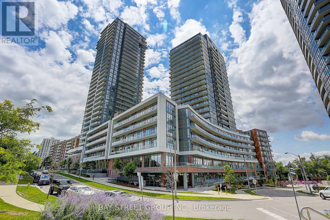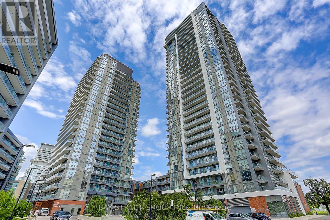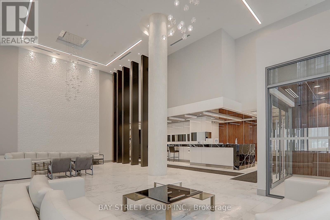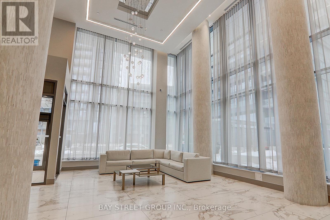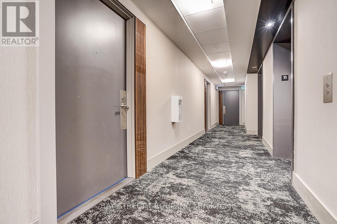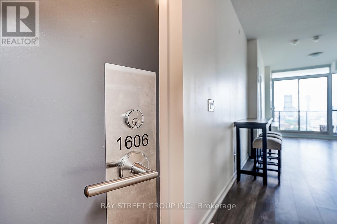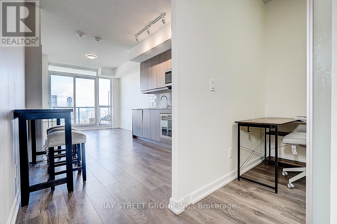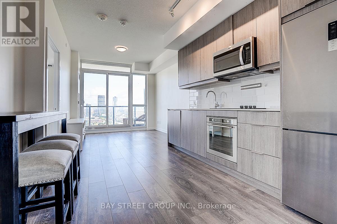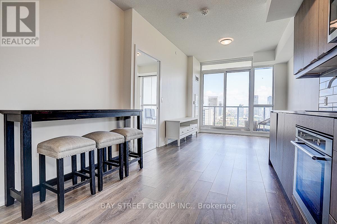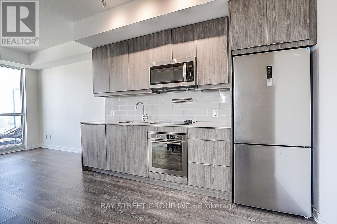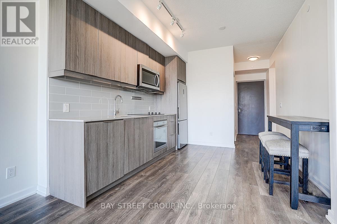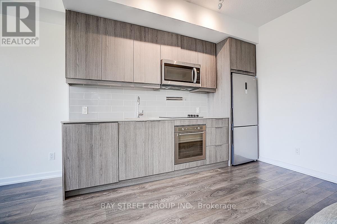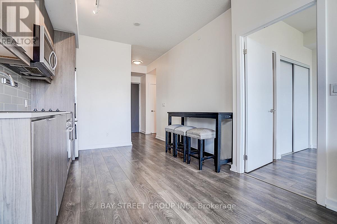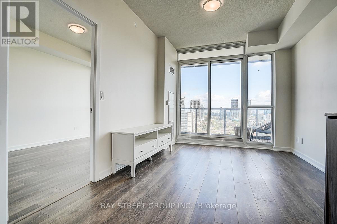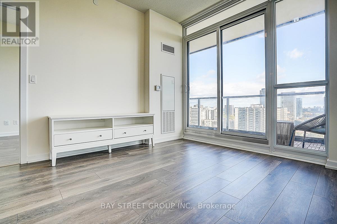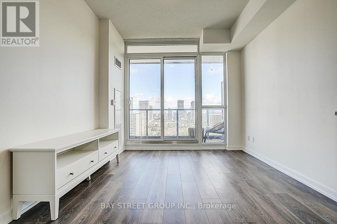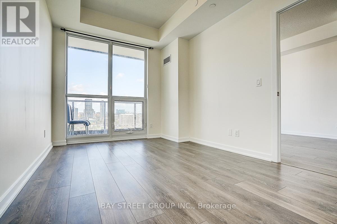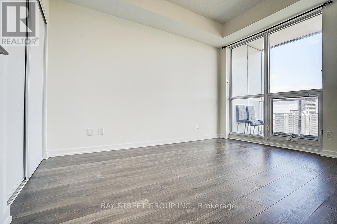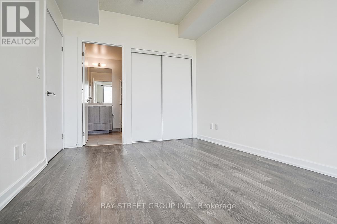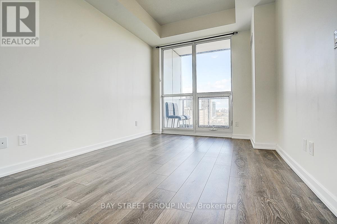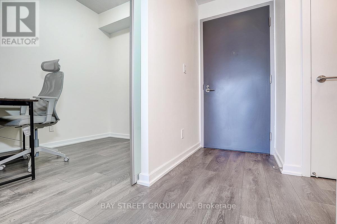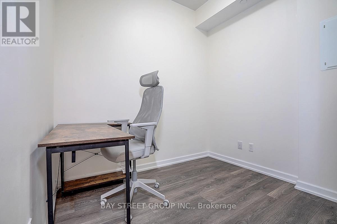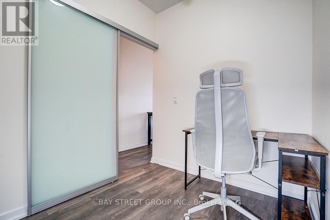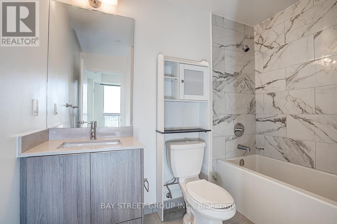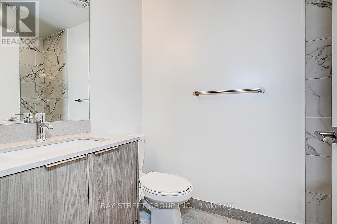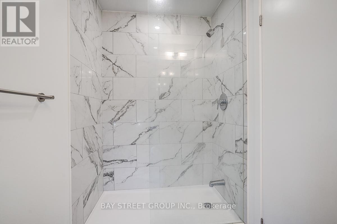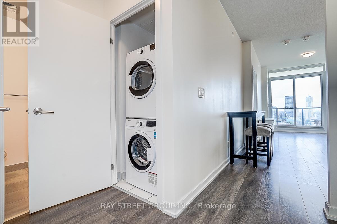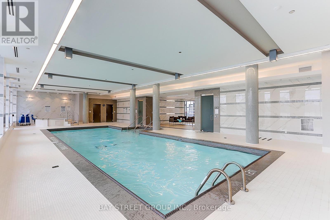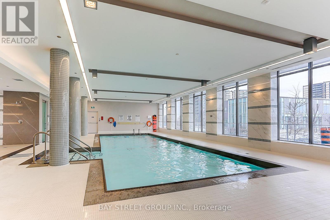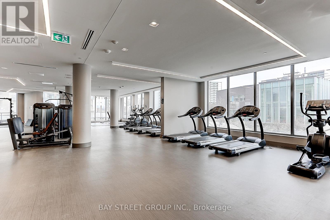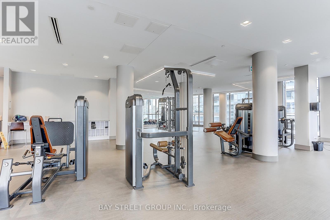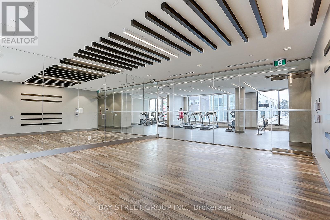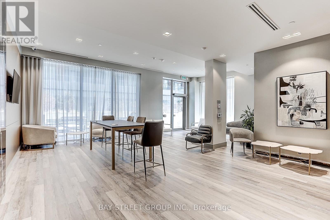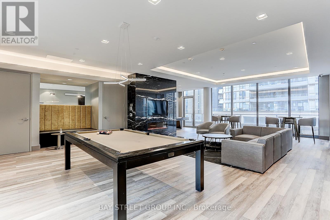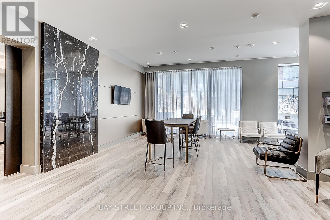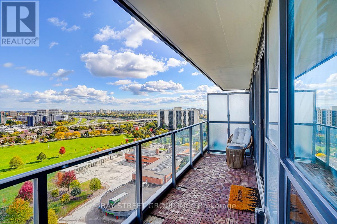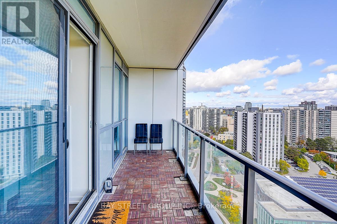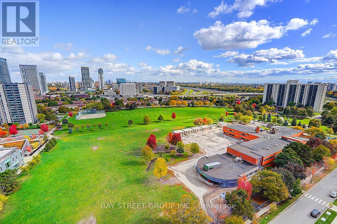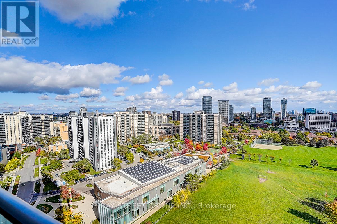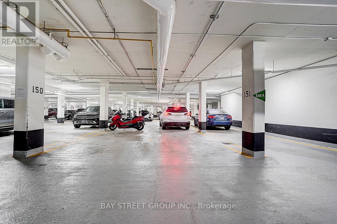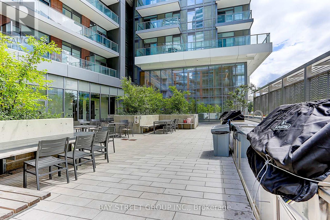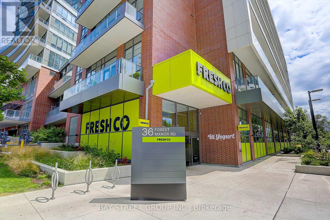1606 - 32 Forest Manor Road Toronto, Ontario M2J 1M1
$588,000Maintenance, Common Area Maintenance, Parking
$571.78 Monthly
Maintenance, Common Area Maintenance, Parking
$571.78 MonthlyWelcome to Suite 1606 at 32 Forest Manor Rd a Bright, Spacious and Modern 1+1 Den With 2 Bath condo in a North York Amazing location! East view. 9Ft Ceiling, Open Concept layout, Total of 723 sqft (621 sqft + 102 sqft Balcony). Den Can Be Used As 2nd Bedroom W/ Sliding Door. Walking distance to Fairview Mall, TTC Subway, T&T super market, FreshCo is under the building! Minutes to access 404/401/DVP, Community Center, YMCA, Library. Great Amenities, Includes Indoor Swimming Pool, Sauna, Concierge, Gym, Party/Meeting Room. Include 1 Parking. Perfect for first-time buyers, professionals, or investors don't miss out on this fantastic opportunity, must see! (id:60365)
Property Details
| MLS® Number | C12477511 |
| Property Type | Single Family |
| Community Name | Henry Farm |
| CommunityFeatures | Pets Allowed With Restrictions |
| Features | Balcony, In Suite Laundry |
| ParkingSpaceTotal | 1 |
Building
| BathroomTotal | 2 |
| BedroomsAboveGround | 1 |
| BedroomsBelowGround | 1 |
| BedroomsTotal | 2 |
| Age | 0 To 5 Years |
| Appliances | Dishwasher, Dryer, Hood Fan, Stove, Washer, Refrigerator |
| BasementType | None |
| CoolingType | Central Air Conditioning |
| ExteriorFinish | Concrete |
| HeatingFuel | Natural Gas |
| HeatingType | Forced Air |
| SizeInterior | 600 - 699 Sqft |
| Type | Apartment |
Parking
| Underground | |
| Garage |
Land
| Acreage | No |
Rooms
| Level | Type | Length | Width | Dimensions |
|---|---|---|---|---|
| Main Level | Living Room | 3.05 m | 3.2 m | 3.05 m x 3.2 m |
| Main Level | Dining Room | 3.58 m | 2.67 m | 3.58 m x 2.67 m |
| Main Level | Kitchen | 3.58 m | 2.67 m | 3.58 m x 2.67 m |
| Main Level | Primary Bedroom | 3.43 m | 2.74 m | 3.43 m x 2.74 m |
| Main Level | Den | 2.44 m | 2.14 m | 2.44 m x 2.14 m |
| Main Level | Bathroom | 1.6 m | 2.5 m | 1.6 m x 2.5 m |
| Main Level | Bathroom | 1.5 m | 2.5 m | 1.5 m x 2.5 m |
https://www.realtor.ca/real-estate/29022608/1606-32-forest-manor-road-toronto-henry-farm-henry-farm
Lawrence Liang
Salesperson
8300 Woodbine Ave Ste 500
Markham, Ontario L3R 9Y7

