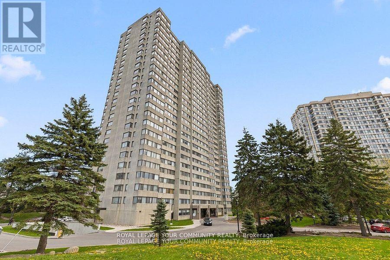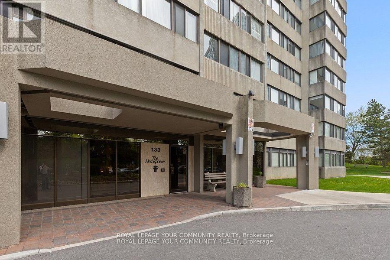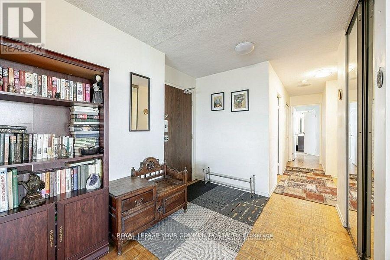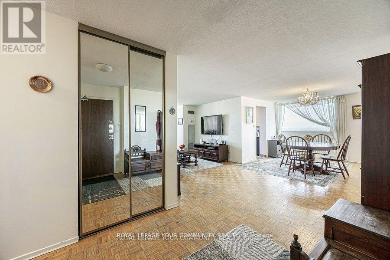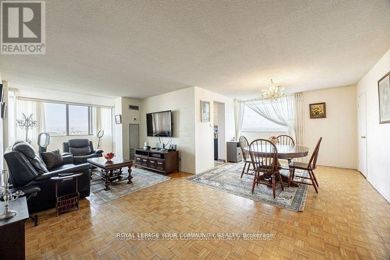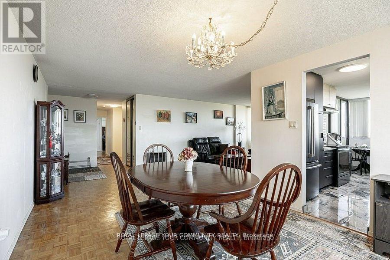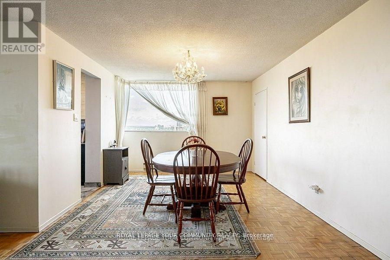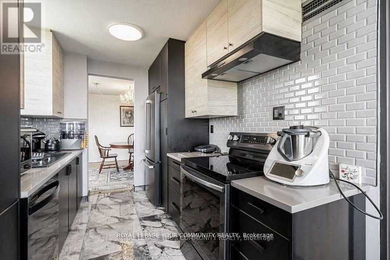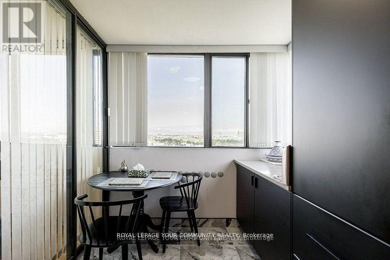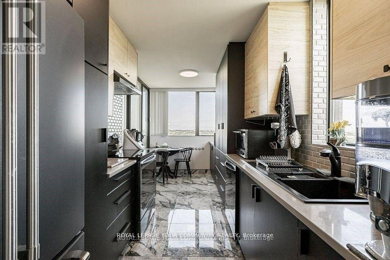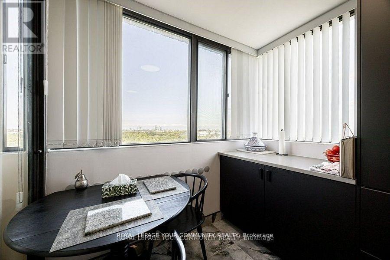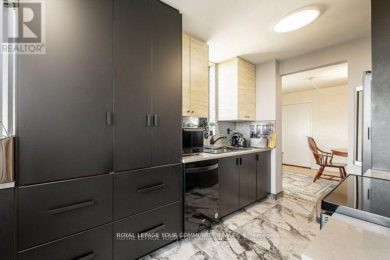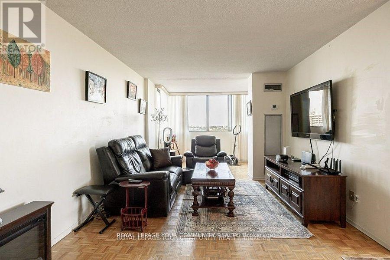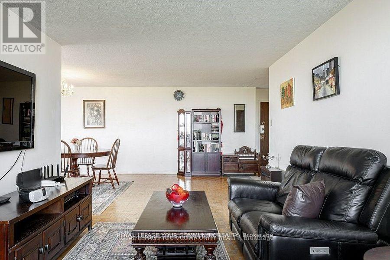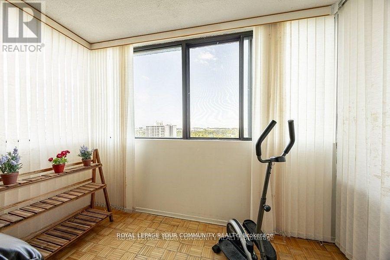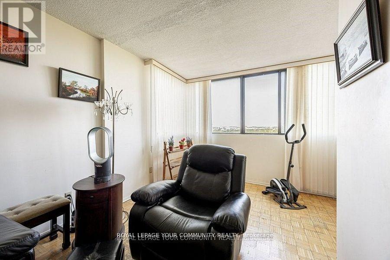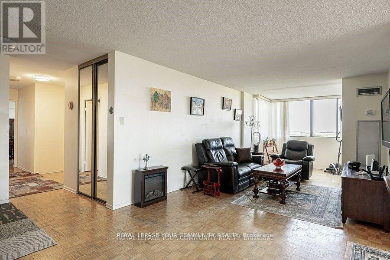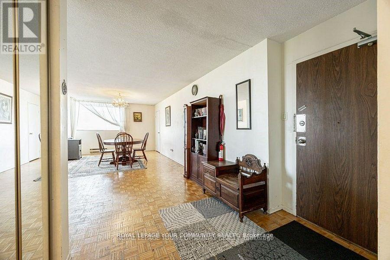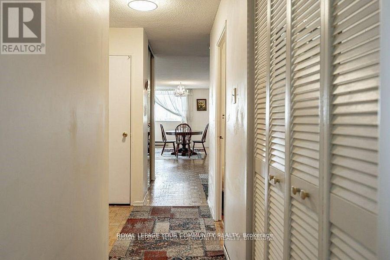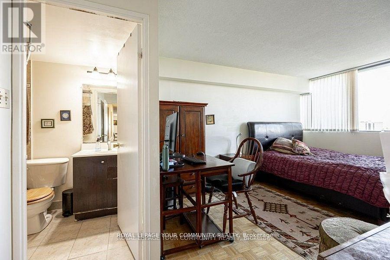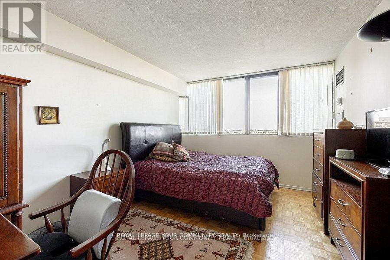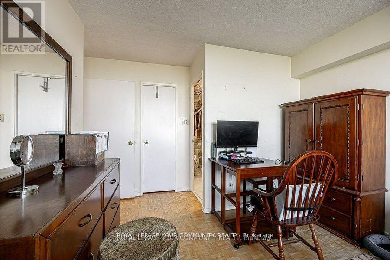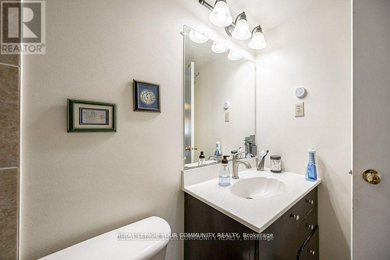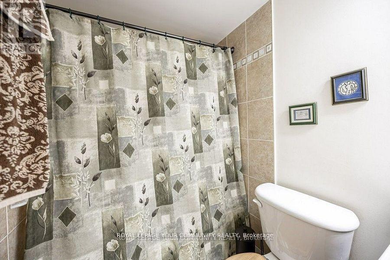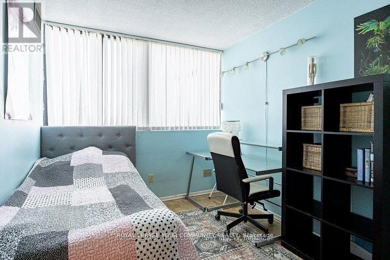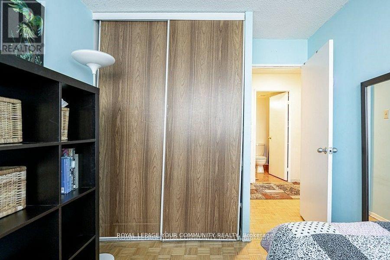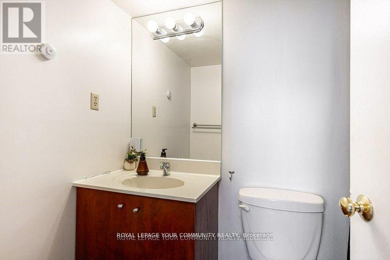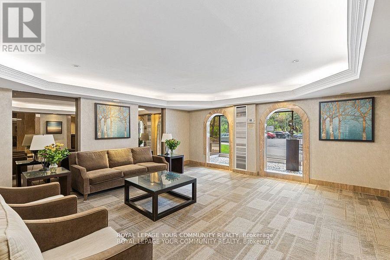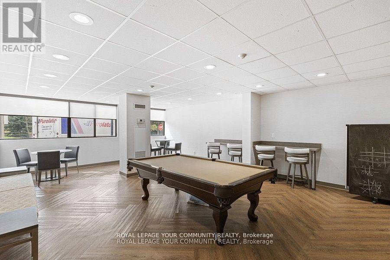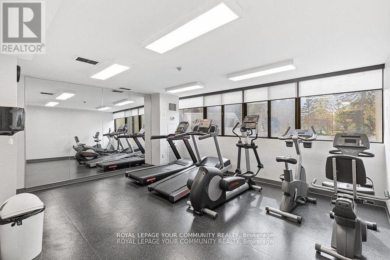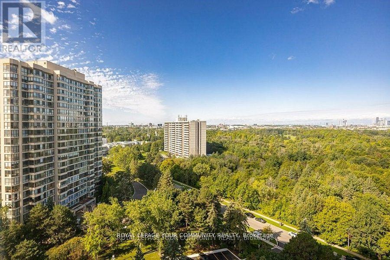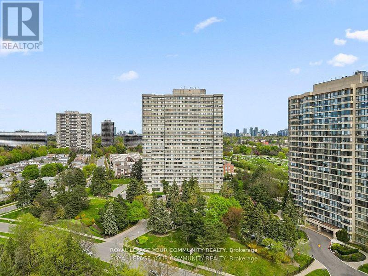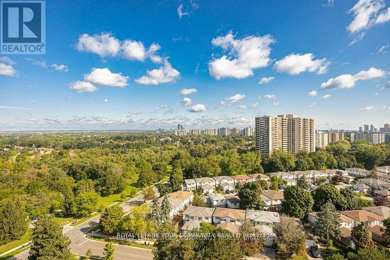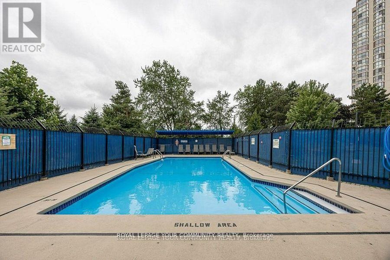1606 - 133 Torresdale Avenue Toronto, Ontario M2R 3T2
$525,000Maintenance, Heat, Electricity, Water, Cable TV, Common Area Maintenance, Insurance, Parking
$1,465 Monthly
Maintenance, Heat, Electricity, Water, Cable TV, Common Area Maintenance, Insurance, Parking
$1,465 MonthlyWelcome to this exceptional and rare 1,300 sq. ft. corner unit, the lowest priced three bedroom condo in the building! This airy condo offers bright windows and three spacious bedrooms with an open concept den seamlessly integrated in the living area making it perfect for a home office, reading nook, or cozy lounge. The recently updated kitchen adds a modern touch, while the rest of the suite provides the perfect canvas to renovate and finish to your liking. Enjoy clear, unobstructed views throughout, including breathtaking sunsets, and take advantage of the prime location right across from G. Ross Park. With its generous size, incredible potential, and unbeatable value, this home is truly a rare find. All utilities, Parking and in suit locker included. BONUS: Receive a $5,000 credit on closing toward renovations, the perfect start to creating your dream home! (id:60365)
Property Details
| MLS® Number | C12473211 |
| Property Type | Single Family |
| Community Name | Westminster-Branson |
| AmenitiesNearBy | Park, Public Transit |
| CommunityFeatures | Pets Not Allowed, Community Centre |
| Features | Cul-de-sac |
| ParkingSpaceTotal | 1 |
| PoolType | Outdoor Pool |
| ViewType | View |
Building
| BathroomTotal | 2 |
| BedroomsAboveGround | 3 |
| BedroomsBelowGround | 1 |
| BedroomsTotal | 4 |
| Amenities | Security/concierge, Exercise Centre, Sauna, Visitor Parking |
| Appliances | Dishwasher, Dryer, Stove, Washer, Window Coverings, Refrigerator |
| CoolingType | Central Air Conditioning |
| ExteriorFinish | Brick |
| FlooringType | Ceramic, Hardwood |
| HeatingFuel | Electric |
| HeatingType | Forced Air |
| SizeInterior | 1200 - 1399 Sqft |
| Type | Apartment |
Parking
| Underground | |
| Garage |
Land
| Acreage | No |
| LandAmenities | Park, Public Transit |
Rooms
| Level | Type | Length | Width | Dimensions |
|---|---|---|---|---|
| Flat | Kitchen | 2.35 m | 5.15 m | 2.35 m x 5.15 m |
| Flat | Dining Room | 3.13 m | 3.49 m | 3.13 m x 3.49 m |
| Flat | Living Room | 3.34 m | 6.63 m | 3.34 m x 6.63 m |
| Flat | Den | 3.23 m | 2.05 m | 3.23 m x 2.05 m |
| Flat | Primary Bedroom | 3.64 m | 5.26 m | 3.64 m x 5.26 m |
| Flat | Bedroom 2 | 2.77 m | 3.58 m | 2.77 m x 3.58 m |
| Flat | Bedroom 3 | 2.61 m | 3.57 m | 2.61 m x 3.57 m |
Christina Gerodimou
Salesperson
9411 Jane Street
Vaughan, Ontario L6A 4J3

