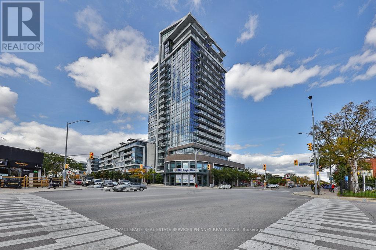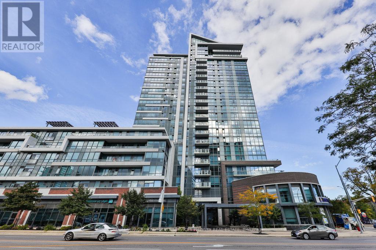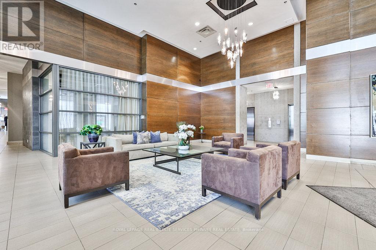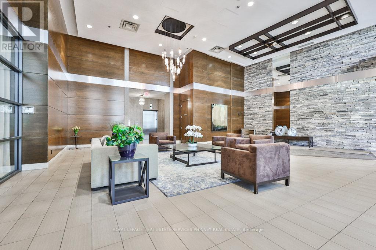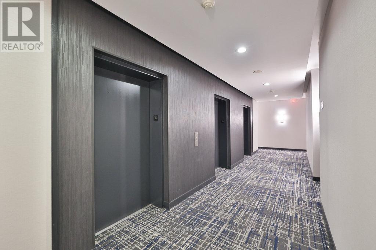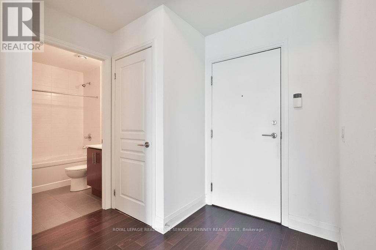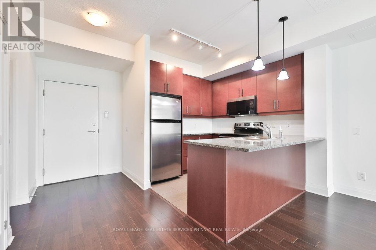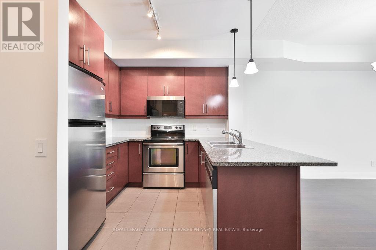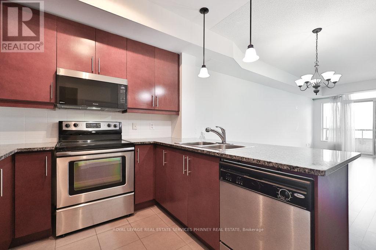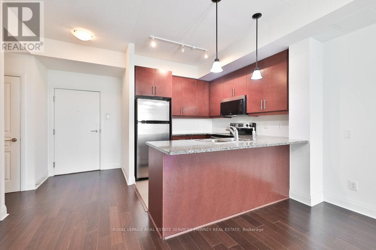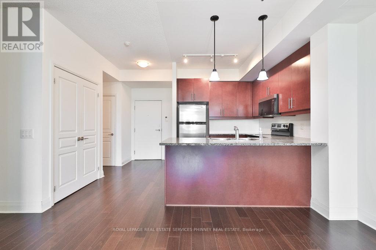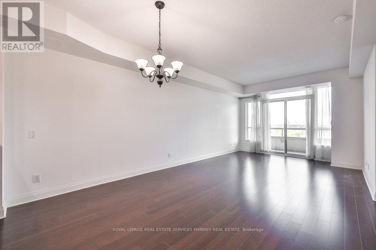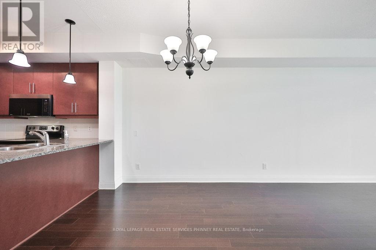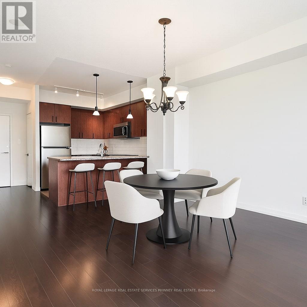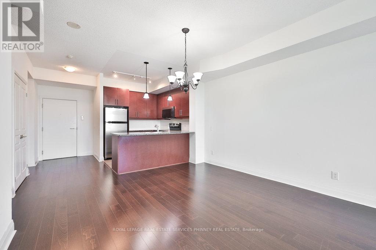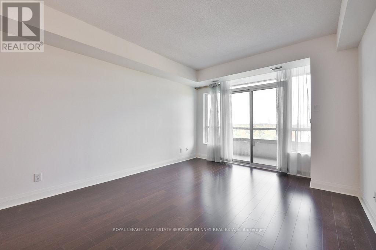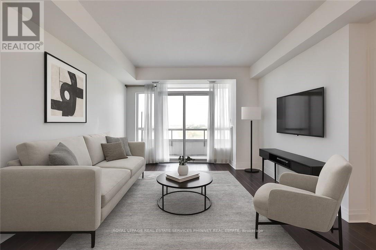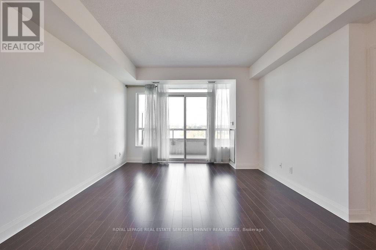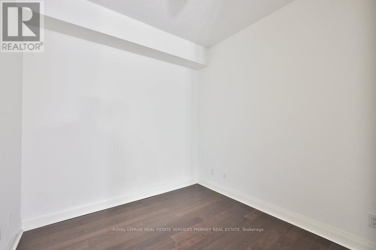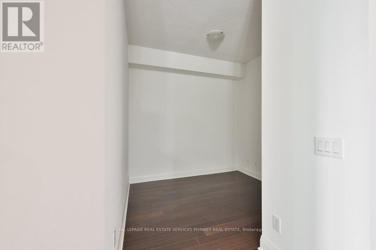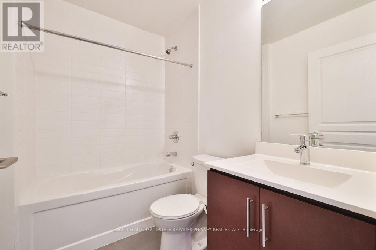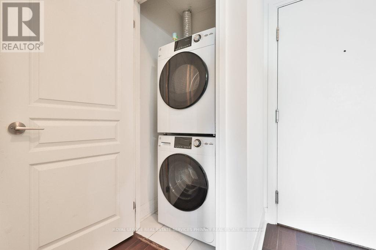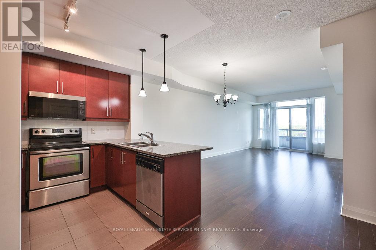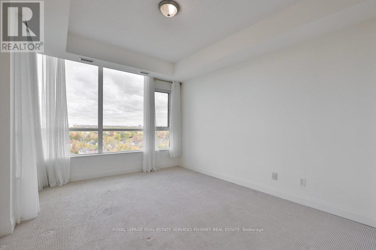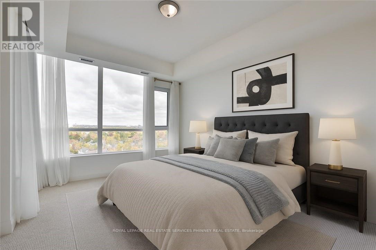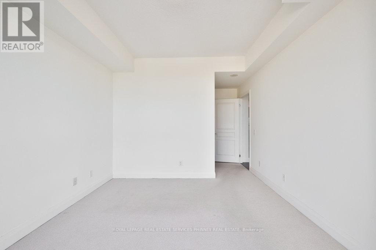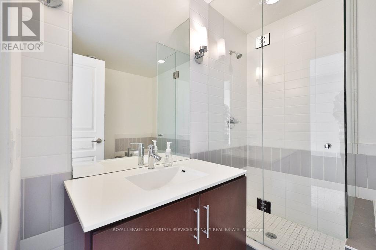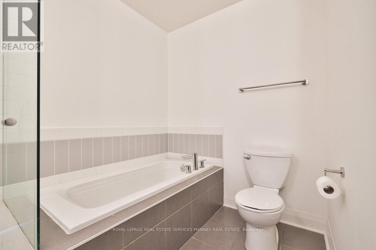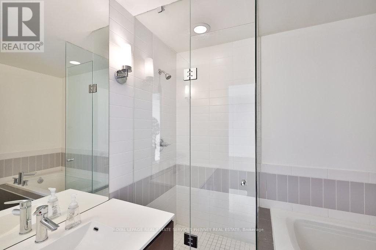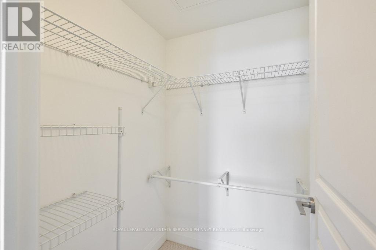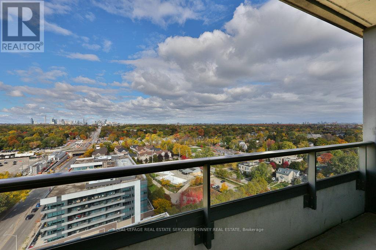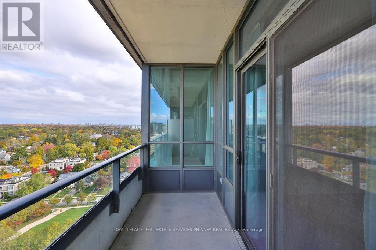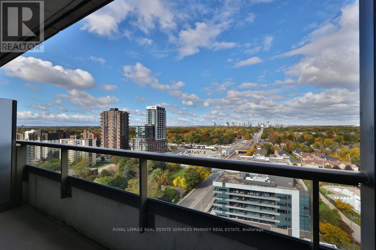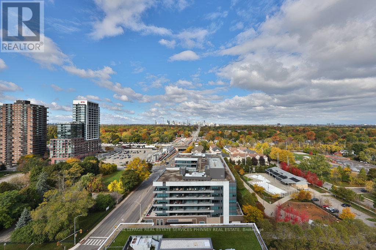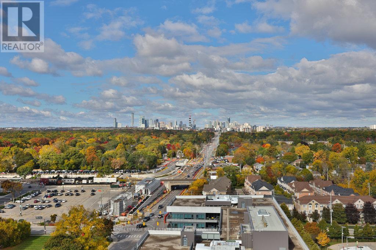1606 - 1 Hurontario Street Mississauga, Ontario L5G 0A3
$3,350 Monthly
Enjoy stunning city views from this spacious nearly 950 sq ft unit, offering 1 bedroom plus a versatile den. This bright and modern unit features 9' ceilings, granite kitchen countertops, halogen track lighting, and sleek engineered wood flooring throughout. Residents enjoy access to exceptional building amenities, including a party room, rooftop patio, landscaped courtyard, fully equipped exercise room, and 24/7 concierge service. All located in the vibrant heart of downtown Port Credit, steps from shops, restaurants, and transit. (id:60365)
Property Details
| MLS® Number | W12478363 |
| Property Type | Single Family |
| Community Name | Port Credit |
| AmenitiesNearBy | Marina, Park, Public Transit, Schools |
| CommunityFeatures | Pets Not Allowed |
| Features | Balcony |
| ParkingSpaceTotal | 1 |
Building
| BathroomTotal | 2 |
| BedroomsAboveGround | 1 |
| BedroomsBelowGround | 1 |
| BedroomsTotal | 2 |
| Age | 16 To 30 Years |
| Amenities | Security/concierge, Exercise Centre, Party Room, Storage - Locker |
| Appliances | Garage Door Opener Remote(s), Dishwasher, Dryer, Microwave, Stove, Washer, Window Coverings, Refrigerator |
| BasementType | None |
| CoolingType | Central Air Conditioning |
| ExteriorFinish | Concrete |
| FlooringType | Wood |
| HeatingFuel | Electric |
| HeatingType | Coil Fan |
| SizeInterior | 900 - 999 Sqft |
| Type | Apartment |
Parking
| Underground | |
| Garage |
Land
| Acreage | No |
| LandAmenities | Marina, Park, Public Transit, Schools |
| SurfaceWater | Lake/pond |
Rooms
| Level | Type | Length | Width | Dimensions |
|---|---|---|---|---|
| Flat | Kitchen | 2.87 m | 2.44 m | 2.87 m x 2.44 m |
| Flat | Living Room | 7.19 m | 3.86 m | 7.19 m x 3.86 m |
| Flat | Dining Room | 7.19 m | 3.86 m | 7.19 m x 3.86 m |
| Flat | Bedroom | 4.17 m | 3.33 m | 4.17 m x 3.33 m |
| Flat | Den | 2.67 m | 2.67 m | 2.67 m x 2.67 m |
Michael Phinney
Salesperson
169 Lakeshore Road West
Mississauga, Ontario L5H 1G3
Lillian Lem
Broker of Record
169 Lakeshore Rd West
Mississauga, Ontario L5H 1G3

