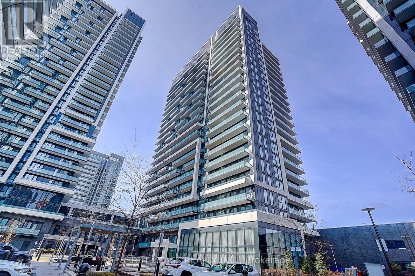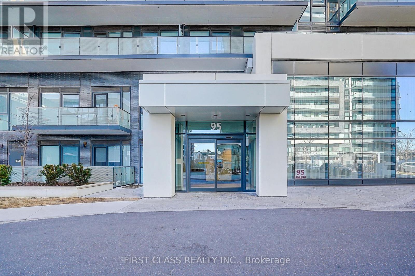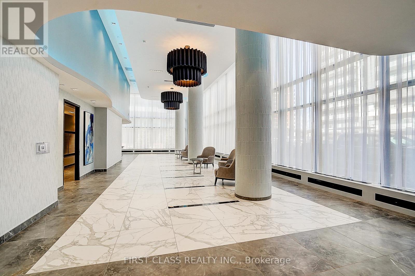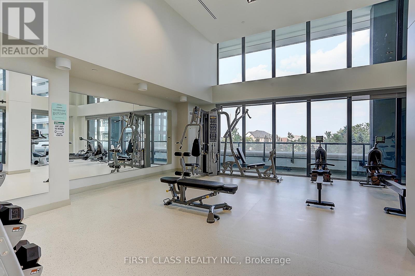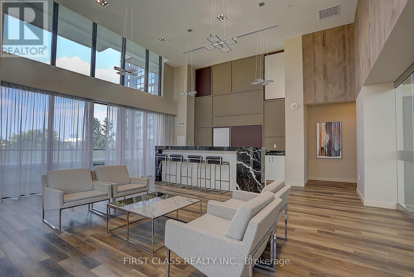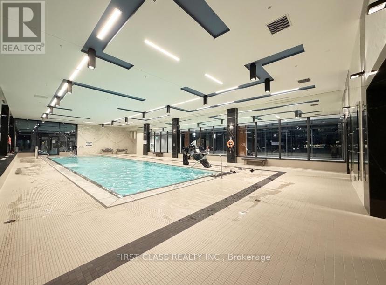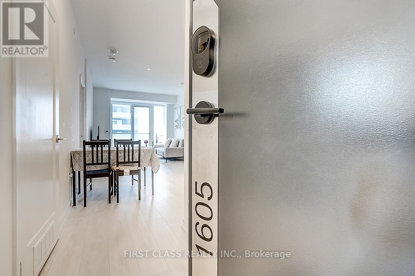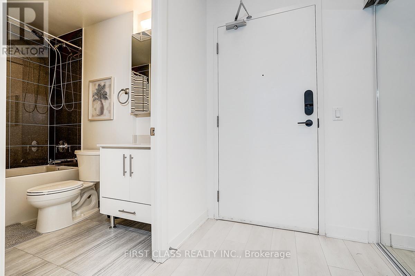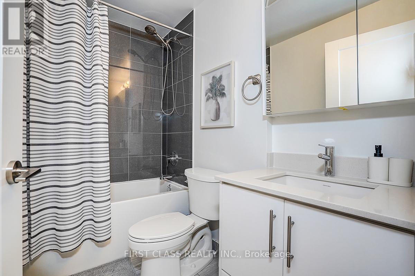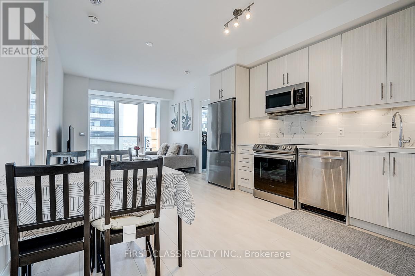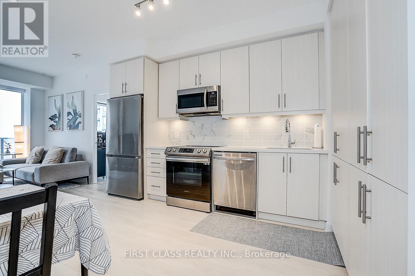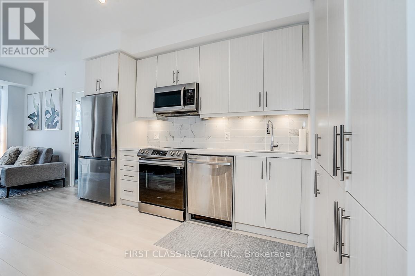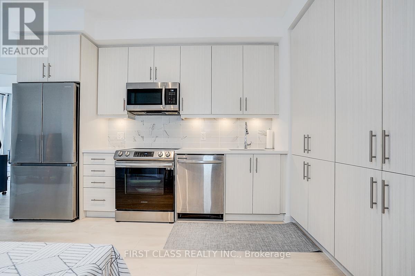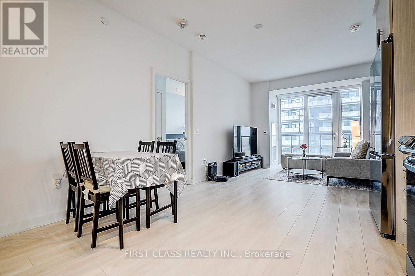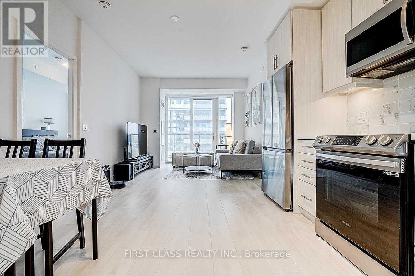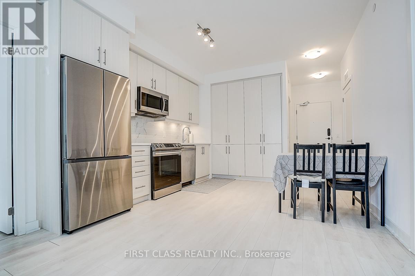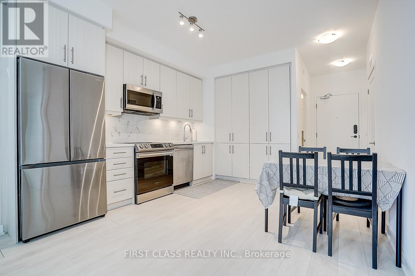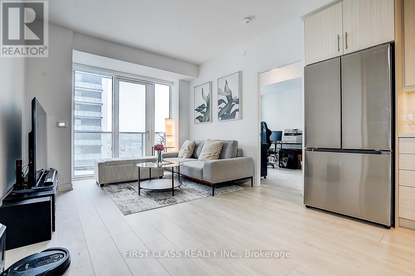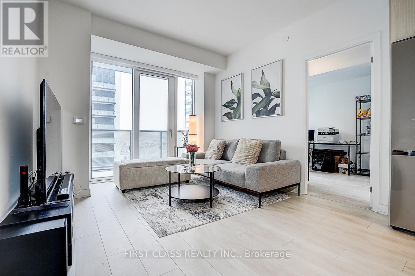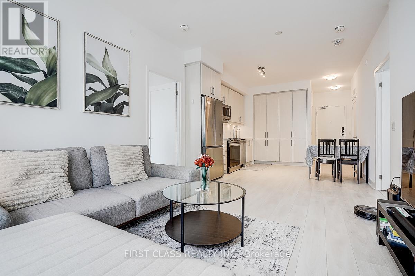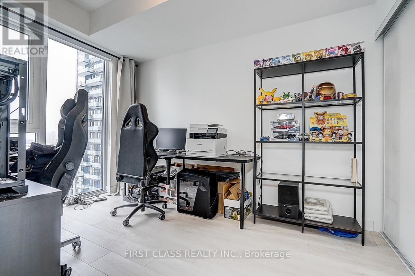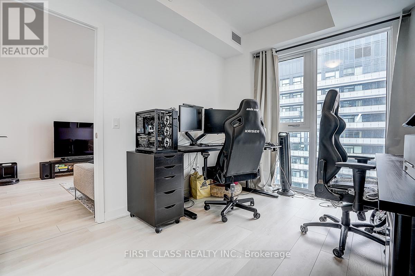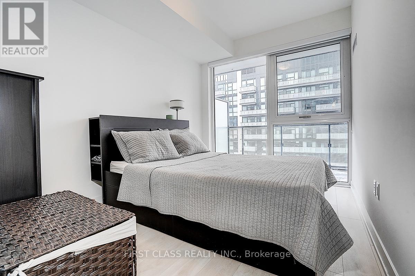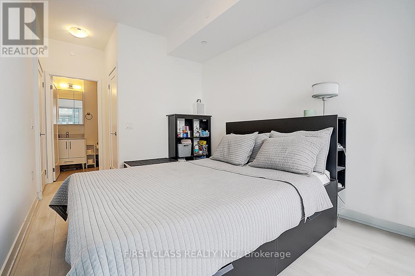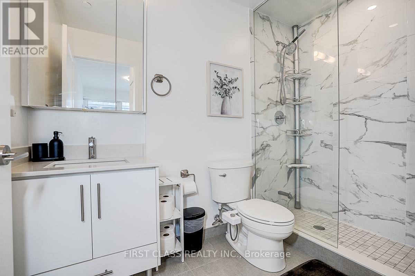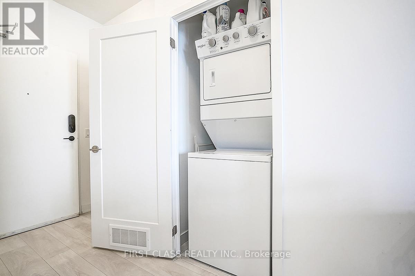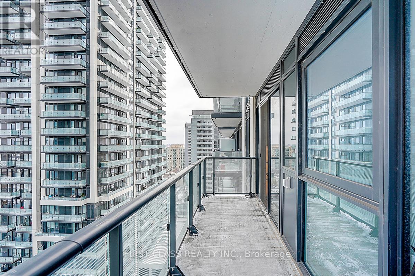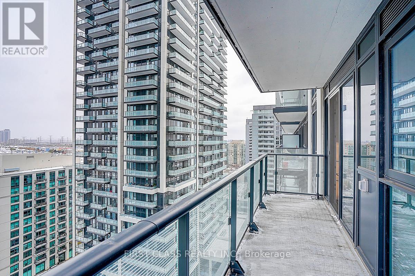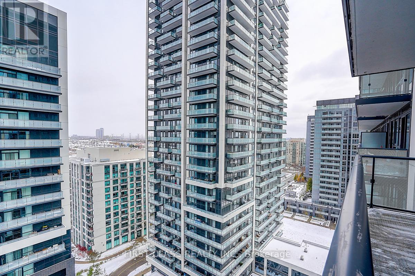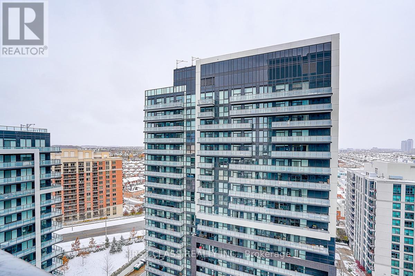1605 - 95 Oneida Crescent Richmond Hill, Ontario L4B 0H5
$645,000Maintenance, Heat, Water, Common Area Maintenance, Insurance, Parking
$649.49 Monthly
Maintenance, Heat, Water, Common Area Maintenance, Insurance, Parking
$649.49 Monthly*Prestigious Era Neighborhood *Minutes to VIVA, Go Bus Terminal, Hwy 7, Highway 404/DVP, Restaurants, Chapters, Home Depot, Community Centre, School and All Other Amenities * Two Bedroom Unit in Demanding Richmond Hill Area *Bright & Spacious Clean Unit *Practical Layout *Separate Bedrooms For Privacy *Almost 800 Sqft As Per Plan *Spacious Kitchen With Quartz Countertop *Open Floor Plan With A Seamless Flow Between The Kitchen, Living, And Dining Area *The Kitchen Is Equipped with Centre Island And Lots of Pantry Storage Space *Upgraded Vanity Top in Two Washrooms *Floor to Ceiling Windows *9 Foot Ceiling *Frameless Mirrored Closet @ Foyer *Rare Available With T-W-O Side by Side Parking Spots. *24Hrs Concierge *Grand Modern Lobby *Multi$$$ Recreation Centre W/Indoor Pool, Gym, And Many Many More Facilities. The area is also home to excellent schools such as Langstaff Secondary with French Immersion and IB programs, and a variety of community and fitness amenities. This is your opportunity to own a modern, move-in-ready suite in one of Richmond Hill's most connected and vibrant neighborhoods. (id:60365)
Property Details
| MLS® Number | N12532512 |
| Property Type | Single Family |
| Community Name | Langstaff |
| CommunityFeatures | Pets Allowed With Restrictions |
| Features | Balcony |
| ParkingSpaceTotal | 2 |
Building
| BathroomTotal | 2 |
| BedroomsAboveGround | 2 |
| BedroomsTotal | 2 |
| Age | 0 To 5 Years |
| Amenities | Storage - Locker |
| Appliances | Blinds, Dishwasher, Dryer, Microwave, Stove, Washer, Refrigerator |
| BasementType | None |
| CoolingType | Central Air Conditioning |
| ExteriorFinish | Concrete |
| FlooringType | Laminate |
| HeatingFuel | Natural Gas |
| HeatingType | Forced Air |
| SizeInterior | 700 - 799 Sqft |
| Type | Apartment |
Parking
| Underground | |
| Garage |
Land
| Acreage | No |
Rooms
| Level | Type | Length | Width | Dimensions |
|---|---|---|---|---|
| Main Level | Living Room | 3.5 m | 3.18 m | 3.5 m x 3.18 m |
| Main Level | Dining Room | 3.5 m | 3.18 m | 3.5 m x 3.18 m |
| Main Level | Kitchen | 3.6 m | 2.44 m | 3.6 m x 2.44 m |
| Main Level | Primary Bedroom | 3.36 m | 2.73 m | 3.36 m x 2.73 m |
| Main Level | Bedroom 2 | 3.48 m | 2.8 m | 3.48 m x 2.8 m |
Andy Feng
Broker
7481 Woodbine Ave #203
Markham, Ontario L3R 2W1

