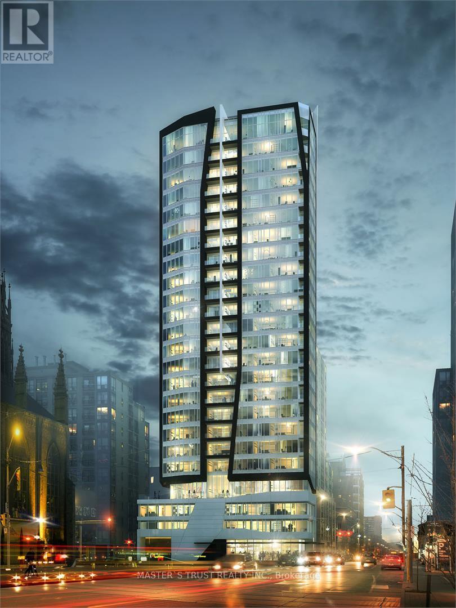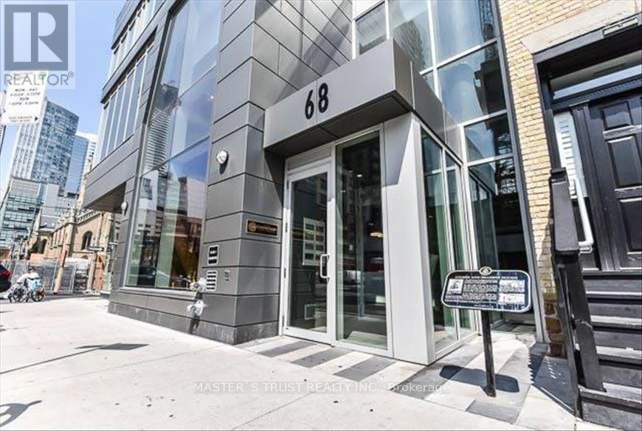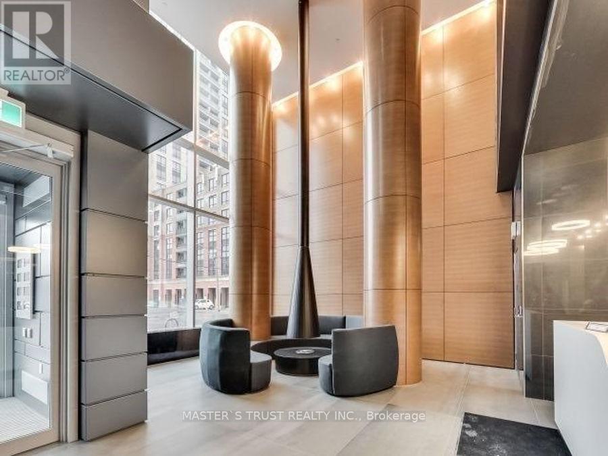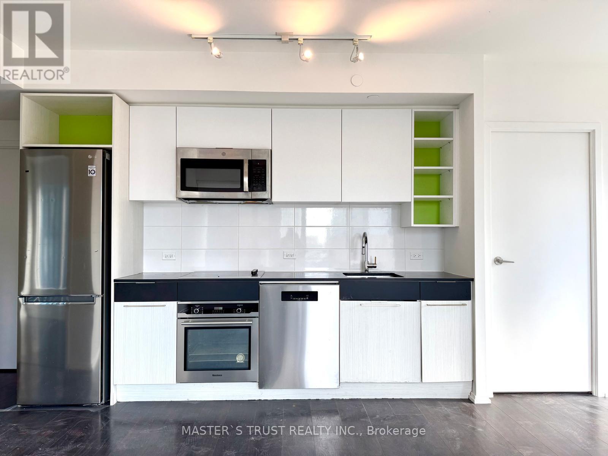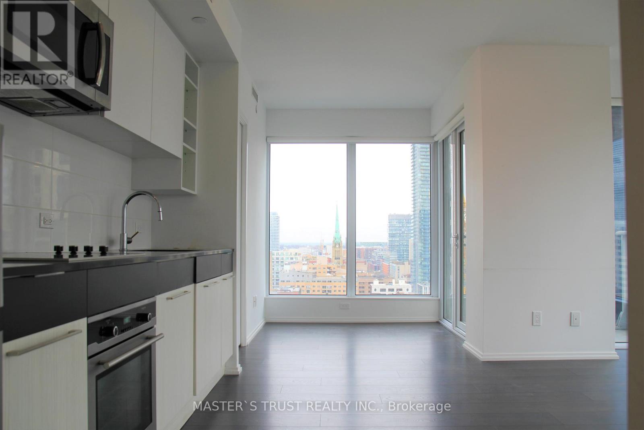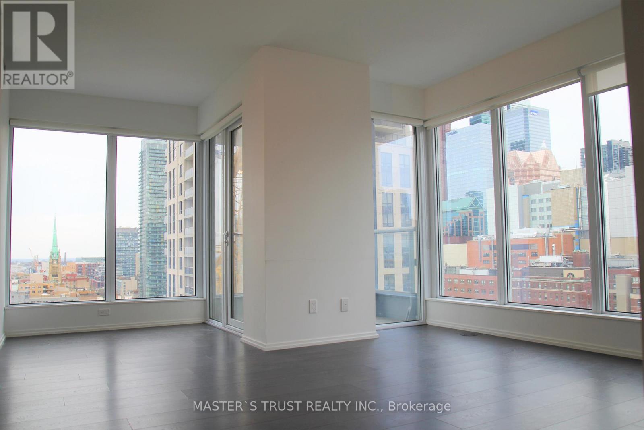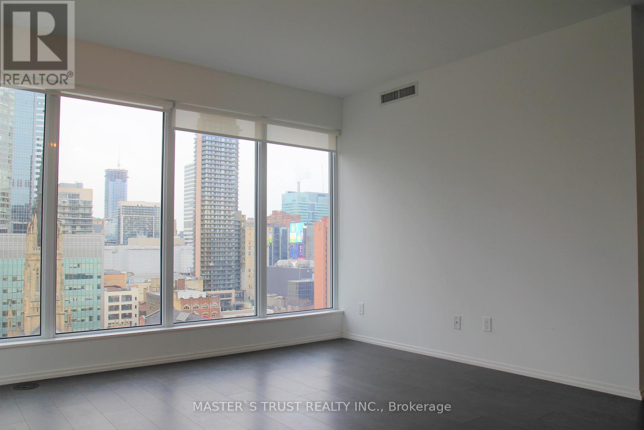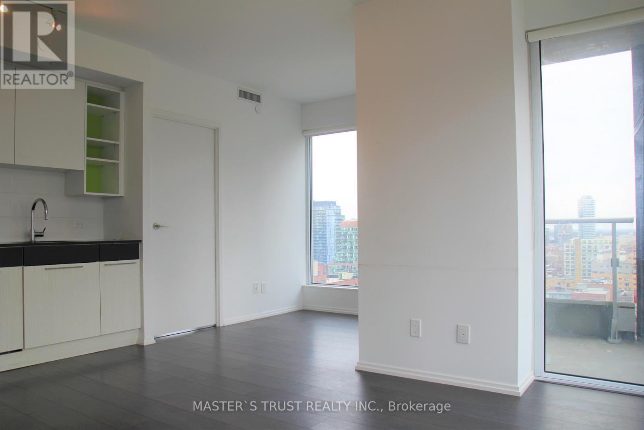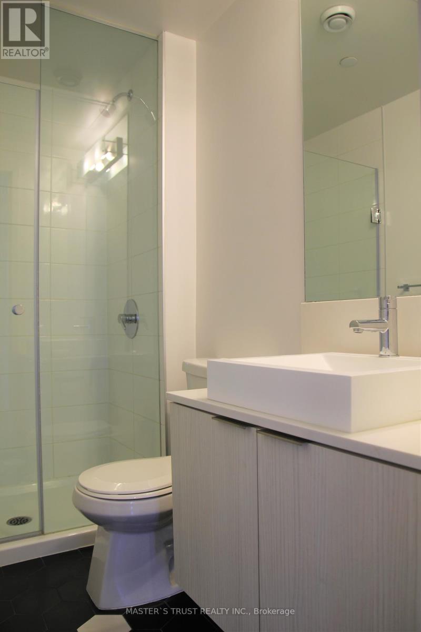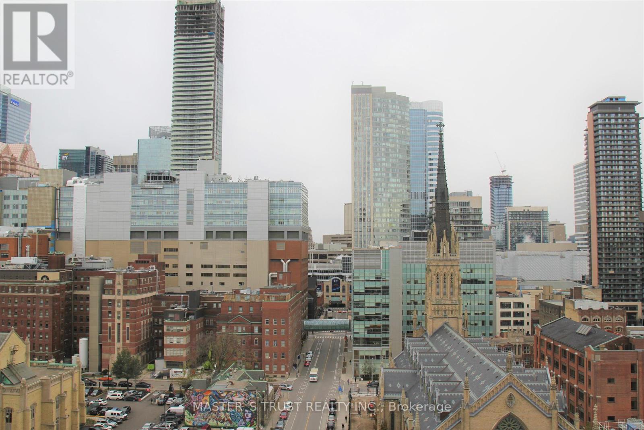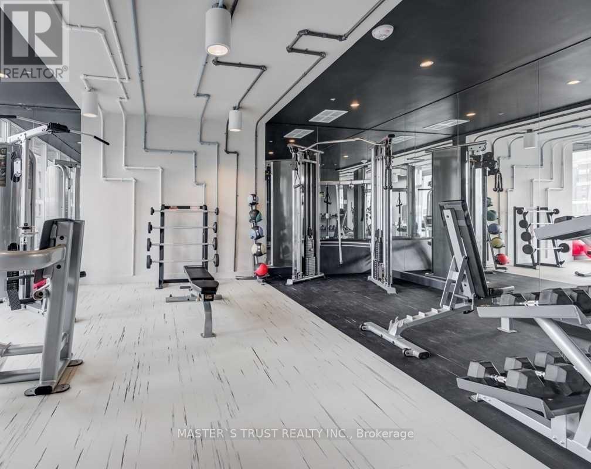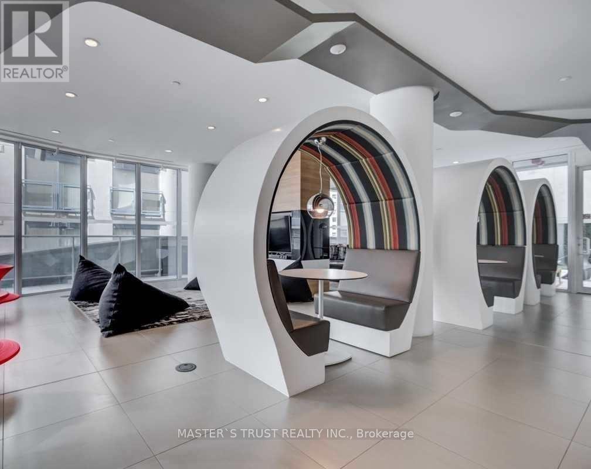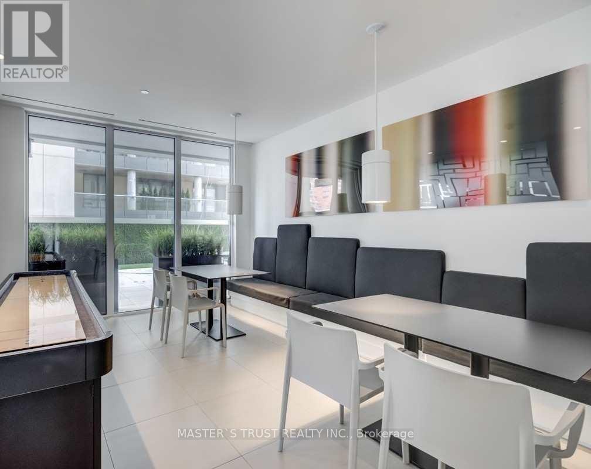1605 - 68 Shuter Street Toronto, Ontario M5B 1B4
3 Bedroom
2 Bathroom
700 - 799 sqft
Central Air Conditioning
Forced Air
$3,250 Monthly
AAA Location **With Locker & Parking** Bright And Sun-Filled 2 Bedroom + 2 Bath + Den South-West Corner Unobstructed Open View, Great Efficient Layout, Smooth Ceilings, Built-In Appliances, and Stone Counter-Top. Steps To TMU, Eaton Centre, Dundas Square, George Brown, Massey Hall, Subway, Financial District, Easy Access To DVP/Gardiner. Endless Possibilities of Shops, Dining, and Entertainment. Walk Score and Transit Score Both 100/100! (id:60365)
Property Details
| MLS® Number | C12460450 |
| Property Type | Single Family |
| Community Name | Church-Yonge Corridor |
| AmenitiesNearBy | Hospital, Public Transit, Schools |
| CommunityFeatures | Community Centre |
| Features | Balcony, Carpet Free |
| ParkingSpaceTotal | 1 |
Building
| BathroomTotal | 2 |
| BedroomsAboveGround | 2 |
| BedroomsBelowGround | 1 |
| BedroomsTotal | 3 |
| Age | New Building |
| Amenities | Security/concierge, Exercise Centre, Party Room, Storage - Locker |
| Appliances | Dishwasher, Dryer, Stove, Washer, Window Coverings, Refrigerator |
| CoolingType | Central Air Conditioning |
| ExteriorFinish | Concrete |
| FlooringType | Laminate |
| HeatingFuel | Natural Gas |
| HeatingType | Forced Air |
| SizeInterior | 700 - 799 Sqft |
| Type | Apartment |
Parking
| Underground | |
| Garage |
Land
| Acreage | No |
| LandAmenities | Hospital, Public Transit, Schools |
Rooms
| Level | Type | Length | Width | Dimensions |
|---|---|---|---|---|
| Flat | Living Room | 4.63 m | 3.84 m | 4.63 m x 3.84 m |
| Flat | Dining Room | 4.63 m | 3.84 m | 4.63 m x 3.84 m |
| Flat | Kitchen | 4.63 m | 3.84 m | 4.63 m x 3.84 m |
| Flat | Primary Bedroom | 3.2 m | 2.97 m | 3.2 m x 2.97 m |
| Flat | Bedroom 2 | 3.05 m | 3 m | 3.05 m x 3 m |
| Flat | Den | 2.08 m | 1.52 m | 2.08 m x 1.52 m |
Jack Li
Salesperson
Master's Trust Realty Inc.
3190 Steeles Ave East #120
Markham, Ontario L3R 1G9
3190 Steeles Ave East #120
Markham, Ontario L3R 1G9

