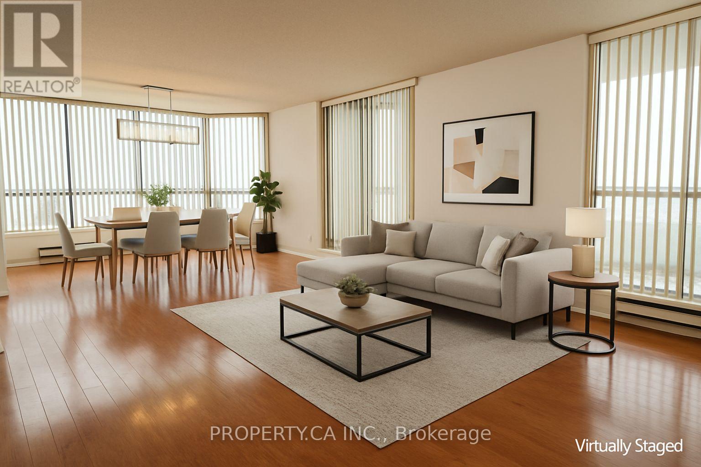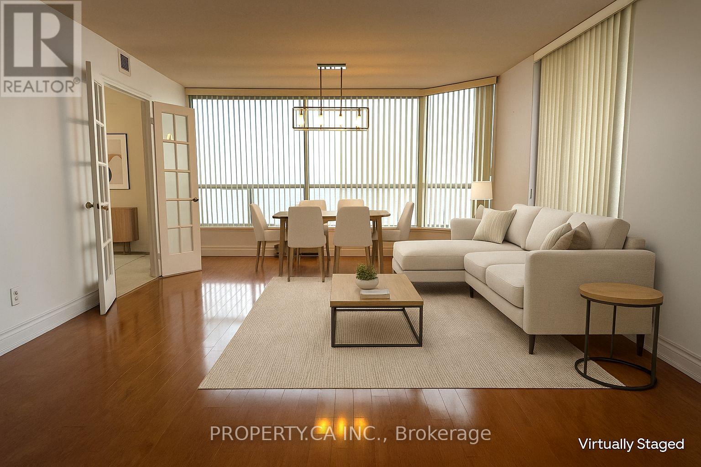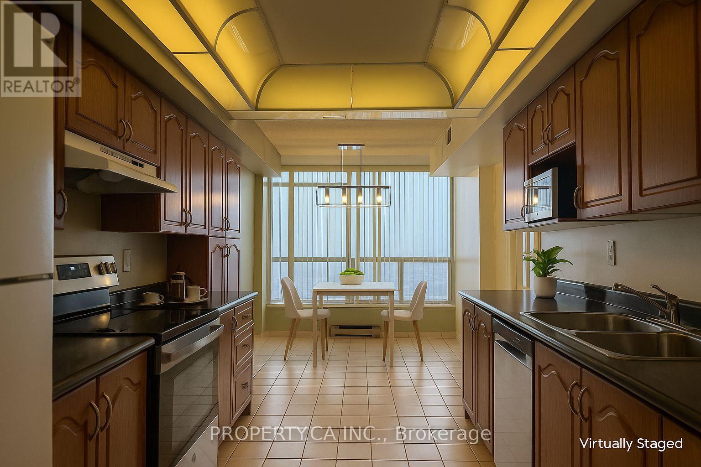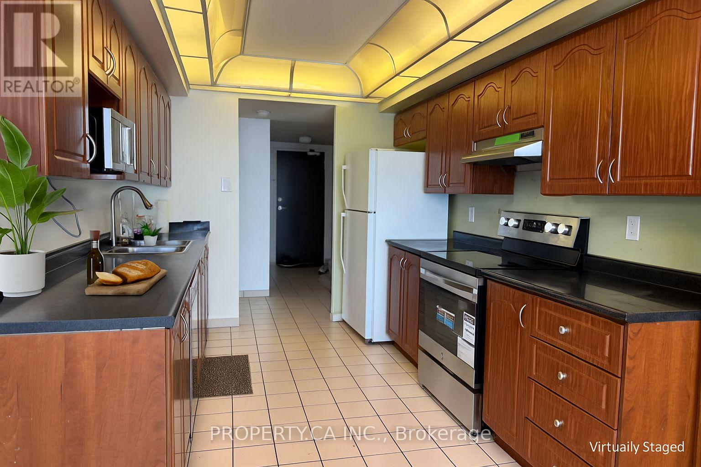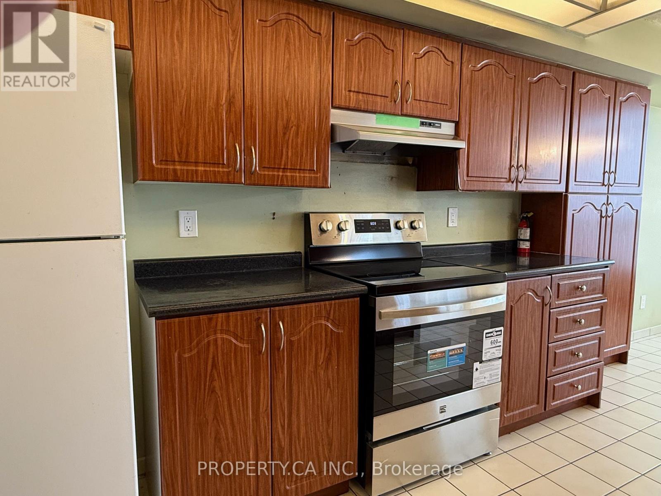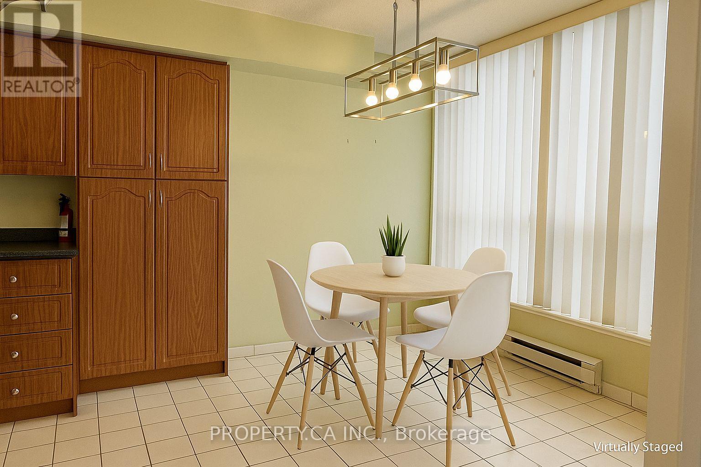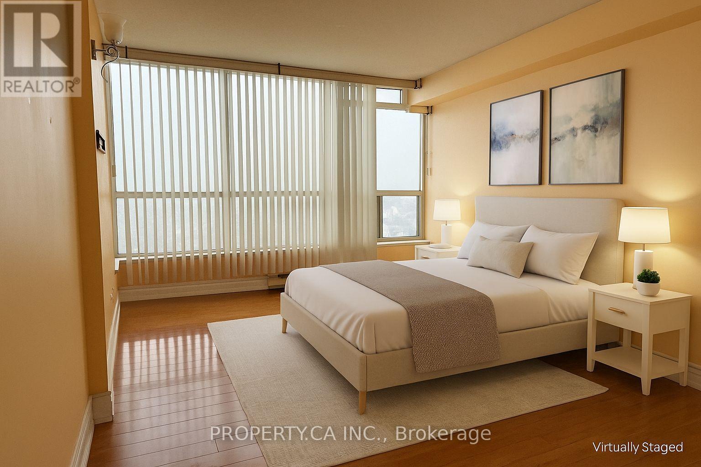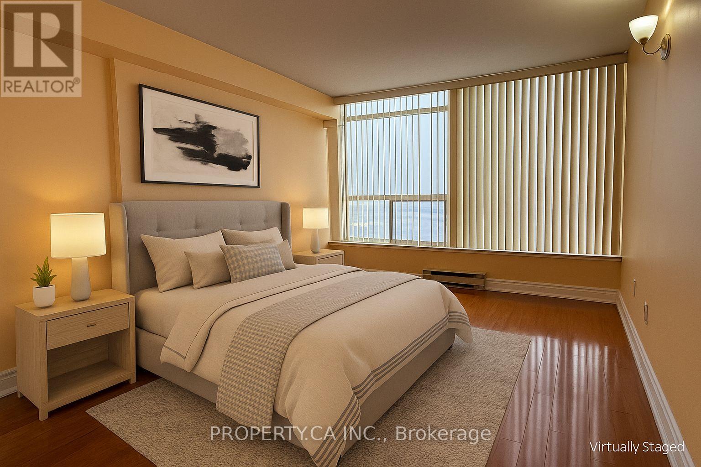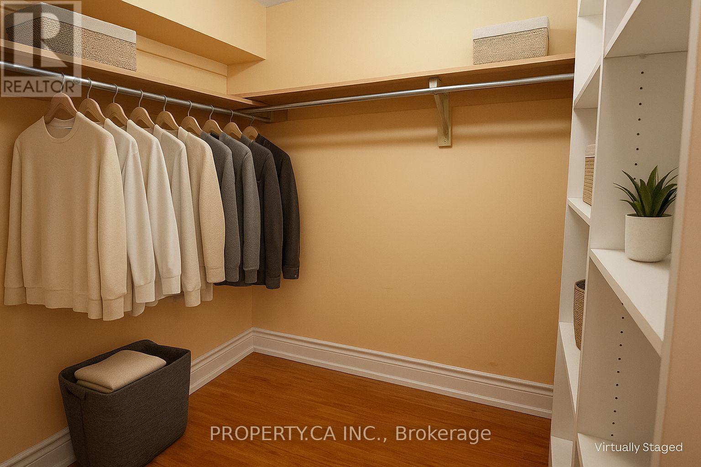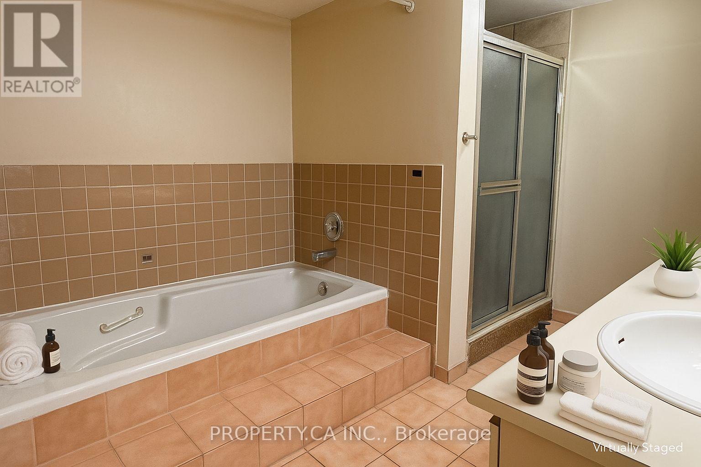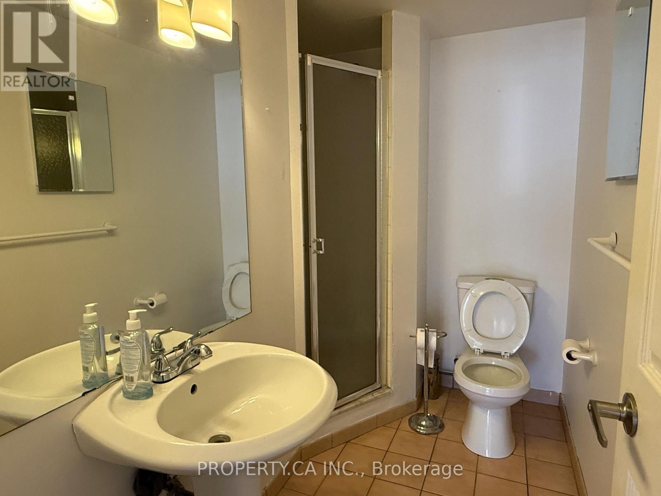1605 - 4725 Sheppard Avenue E Toronto, Ontario M1S 5B2
$2,750 Monthly
Welcome to this exceptionally spacious and bright 2-bedroom, 2-bath corner suite at 4725 Sheppard Ave E, offering an impressive 1,590 sq ft of open-concept living space with panoramic south-facing views. This rarely offered layout features two large, split bedrooms for added privacy, and a wraparound balcony.Enjoy a very spacious and recently renovated kitchen complete with all-new stainless steel appliances, perfect for cooking and entertaining. The oversized primary suite includes a large walk-in closet and a 4-piece ensuite. Additional conveniences include ensuite laundry, a large in-unit storage room, and floor-to-ceiling windows that fill the home with natural light.Experience resort-style living with premium amenities including an indoor and outdoor pool, gym, tennis and racquet courts, party room, and more. Conveniently located near Scarborough Town Centre, U of T Scarborough, Hwy 401, Canadian Tire, restaurants, groceries, and TTC and Future Subway Right Across the Road! Condo fees include high-speed internet and cable TV from Bell (approx. $150/month value). A rare opportunity for families or down-sizers to rent one of the largest and best-managed units in the complex. (id:60365)
Property Details
| MLS® Number | E12536612 |
| Property Type | Single Family |
| Community Name | Agincourt South-Malvern West |
| CommunicationType | High Speed Internet |
| CommunityFeatures | Pets Allowed With Restrictions |
| Features | Elevator, Balcony, Carpet Free |
| ParkingSpaceTotal | 1 |
| PoolType | Indoor Pool, Outdoor Pool |
| Structure | Squash & Raquet Court |
Building
| BathroomTotal | 2 |
| BedroomsAboveGround | 2 |
| BedroomsTotal | 2 |
| Age | 31 To 50 Years |
| Amenities | Security/concierge, Exercise Centre |
| Appliances | Dishwasher, Dryer, Water Heater, Stove, Washer, Refrigerator |
| BasementType | None |
| CoolingType | Central Air Conditioning |
| ExteriorFinish | Concrete |
| FlooringType | Laminate, Ceramic |
| HeatingFuel | Electric |
| HeatingType | Forced Air |
| SizeInterior | 1400 - 1599 Sqft |
| Type | Apartment |
Parking
| Underground | |
| No Garage |
Land
| Acreage | No |
Rooms
| Level | Type | Length | Width | Dimensions |
|---|---|---|---|---|
| Main Level | Living Room | 4.9 m | 4.15 m | 4.9 m x 4.15 m |
| Main Level | Dining Room | 4.35 m | 4.1 m | 4.35 m x 4.1 m |
| Main Level | Kitchen | 3.35 m | 2.74 m | 3.35 m x 2.74 m |
| Main Level | Eating Area | 3.1 m | 2.75 m | 3.1 m x 2.75 m |
| Main Level | Primary Bedroom | 3.5 m | 3.45 m | 3.5 m x 3.45 m |
| Main Level | Bedroom 2 | 4.45 m | 3.55 m | 4.45 m x 3.55 m |
Harsh Dara
Salesperson
31 Disera Drive Suite 250
Thornhill, Ontario L4J 0A7

