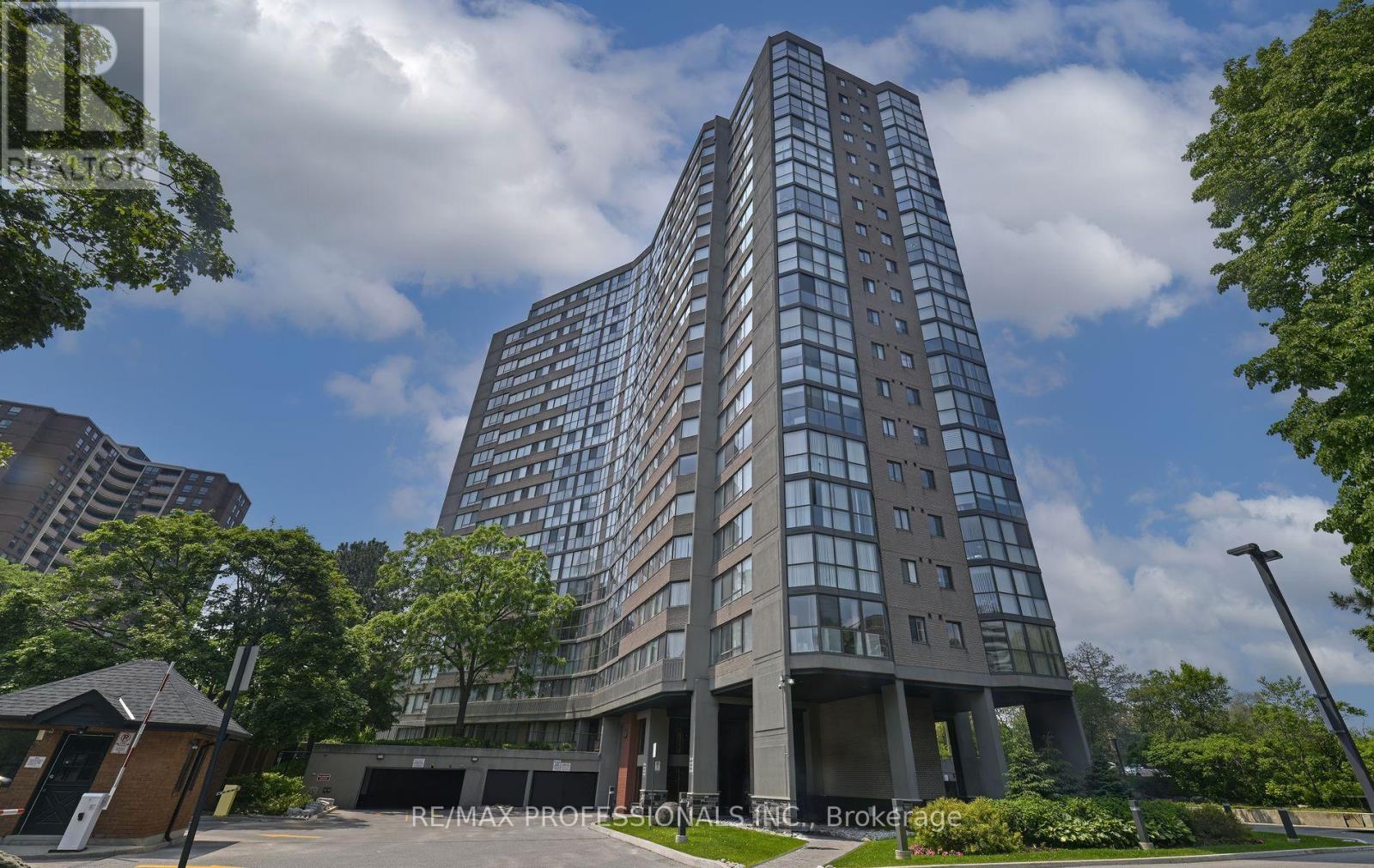1605 - 40 Richview Road Toronto, Ontario M9A 5C1
$698,000Maintenance, Heat, Electricity, Water, Common Area Maintenance, Insurance, Parking
$1,153.21 Monthly
Maintenance, Heat, Electricity, Water, Common Area Maintenance, Insurance, Parking
$1,153.21 MonthlyHumberview Heights - A beautifully renovated (2025), turnkey, two bedroom + den suite. Approximately 1243 square feet in this well-managed building with 24-hr concierge, gated entry, and low maintenance fees that include all utilities. Steps to James Gardens, Humber Trails, and the upcoming Eglinton LRT. Expansive amenities including tennis courts, indoor pool, hot tub, sauna, billiard room, car wash, library, gym, party/meeting room, guest suites and more! Easy access to top schools, golf, and highways. Additional parking can be rented for $60/m. (id:60365)
Property Details
| MLS® Number | W12233313 |
| Property Type | Single Family |
| Community Name | Humber Heights |
| CommunityFeatures | Pet Restrictions |
| Features | Carpet Free, In Suite Laundry |
| ParkingSpaceTotal | 1 |
Building
| BathroomTotal | 2 |
| BedroomsAboveGround | 2 |
| BedroomsBelowGround | 1 |
| BedroomsTotal | 3 |
| Amenities | Storage - Locker |
| Appliances | Dishwasher, Dryer, Hood Fan, Stove, Washer, Refrigerator |
| CoolingType | Central Air Conditioning |
| ExteriorFinish | Brick |
| FlooringType | Vinyl |
| HeatingFuel | Natural Gas |
| HeatingType | Heat Pump |
| SizeInterior | 1200 - 1399 Sqft |
| Type | Apartment |
Parking
| Underground | |
| Garage |
Land
| Acreage | No |
Rooms
| Level | Type | Length | Width | Dimensions |
|---|---|---|---|---|
| Main Level | Living Room | 7.0612 m | 3.7084 m | 7.0612 m x 3.7084 m |
| Main Level | Dining Room | 4.3434 m | 2.2352 m | 4.3434 m x 2.2352 m |
| Main Level | Kitchen | 3.4036 m | 2.54 m | 3.4036 m x 2.54 m |
| Main Level | Primary Bedroom | 4.7752 m | 3.2512 m | 4.7752 m x 3.2512 m |
| Main Level | Bedroom 2 | 3.4798 m | 2.921 m | 3.4798 m x 2.921 m |
| Main Level | Den | 3.048 m | 1.905 m | 3.048 m x 1.905 m |
| Main Level | Laundry Room | 2.0574 m | 1.7272 m | 2.0574 m x 1.7272 m |
Robert B. Nimmo
Salesperson
4242 Dundas St W Unit 9
Toronto, Ontario M8X 1Y6
Christopher Giroday
Salesperson
4242 Dundas St W Unit 9
Toronto, Ontario M8X 1Y6




























