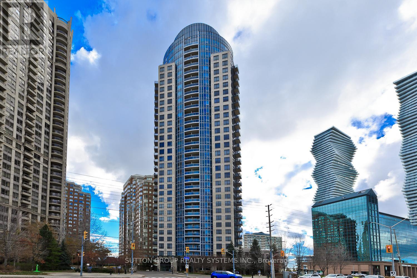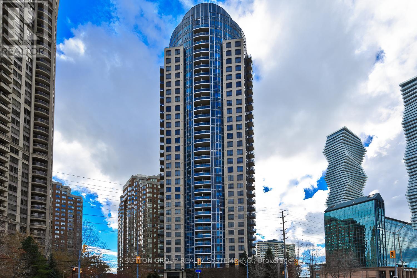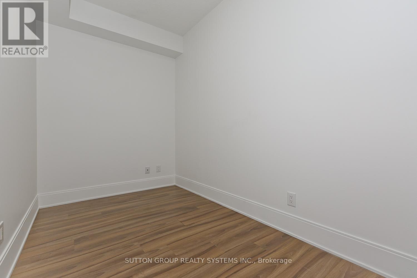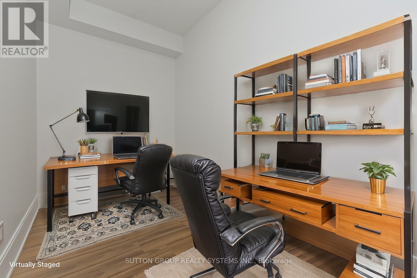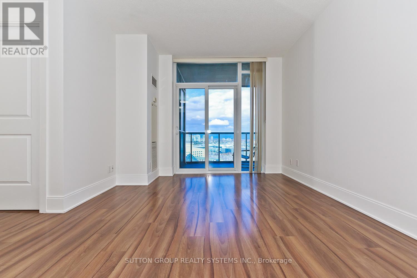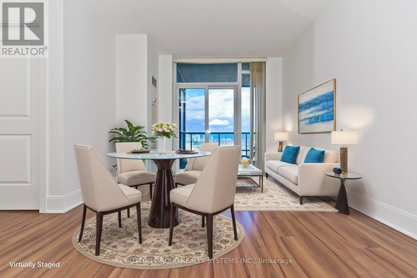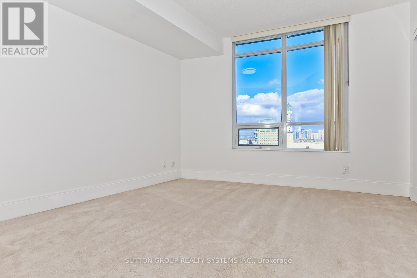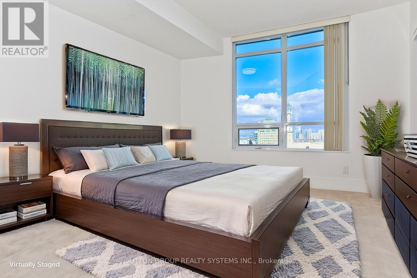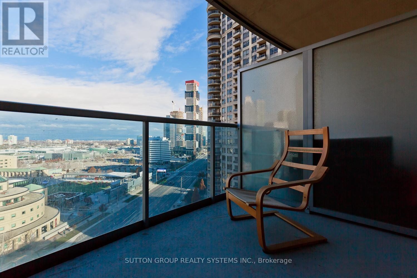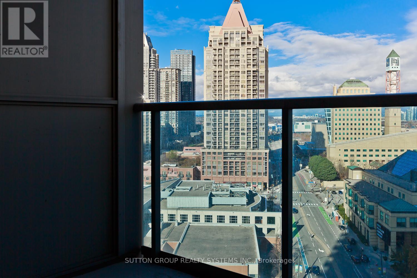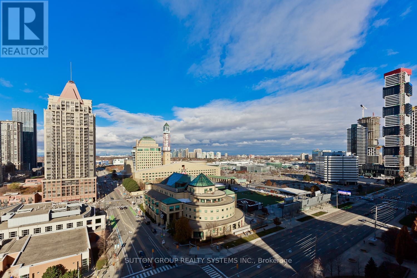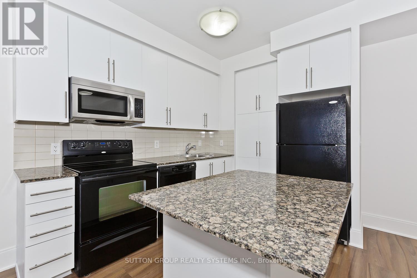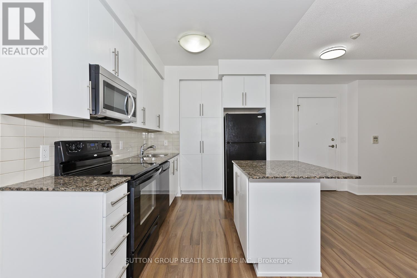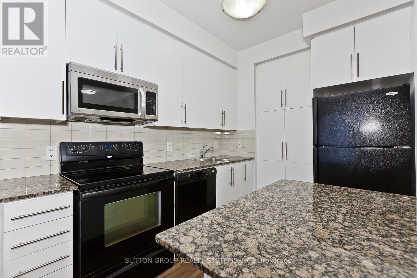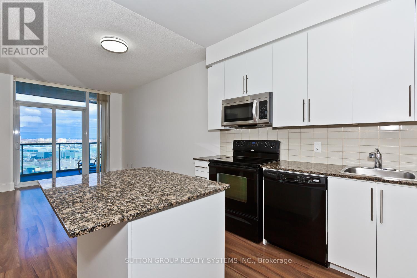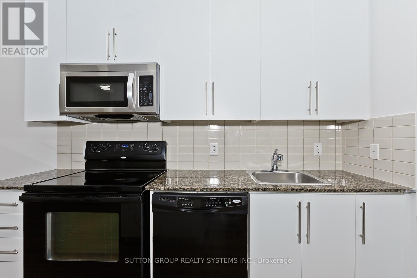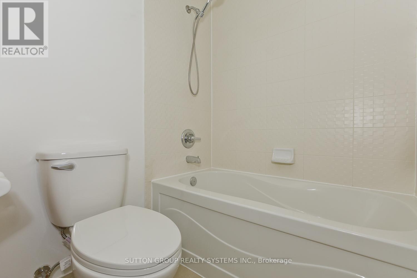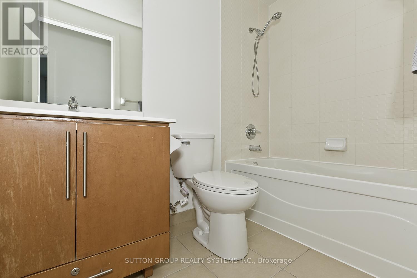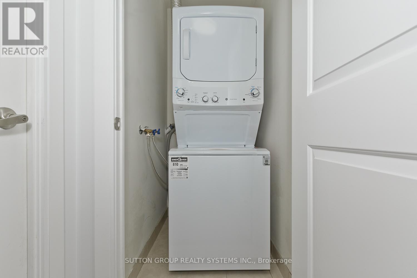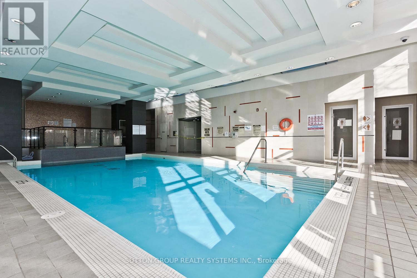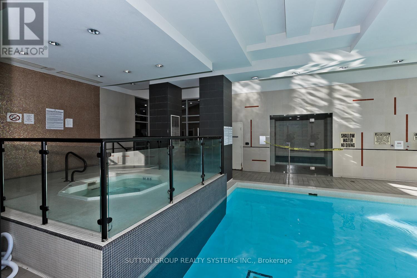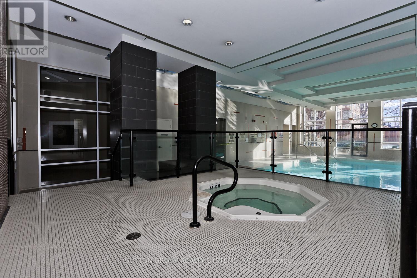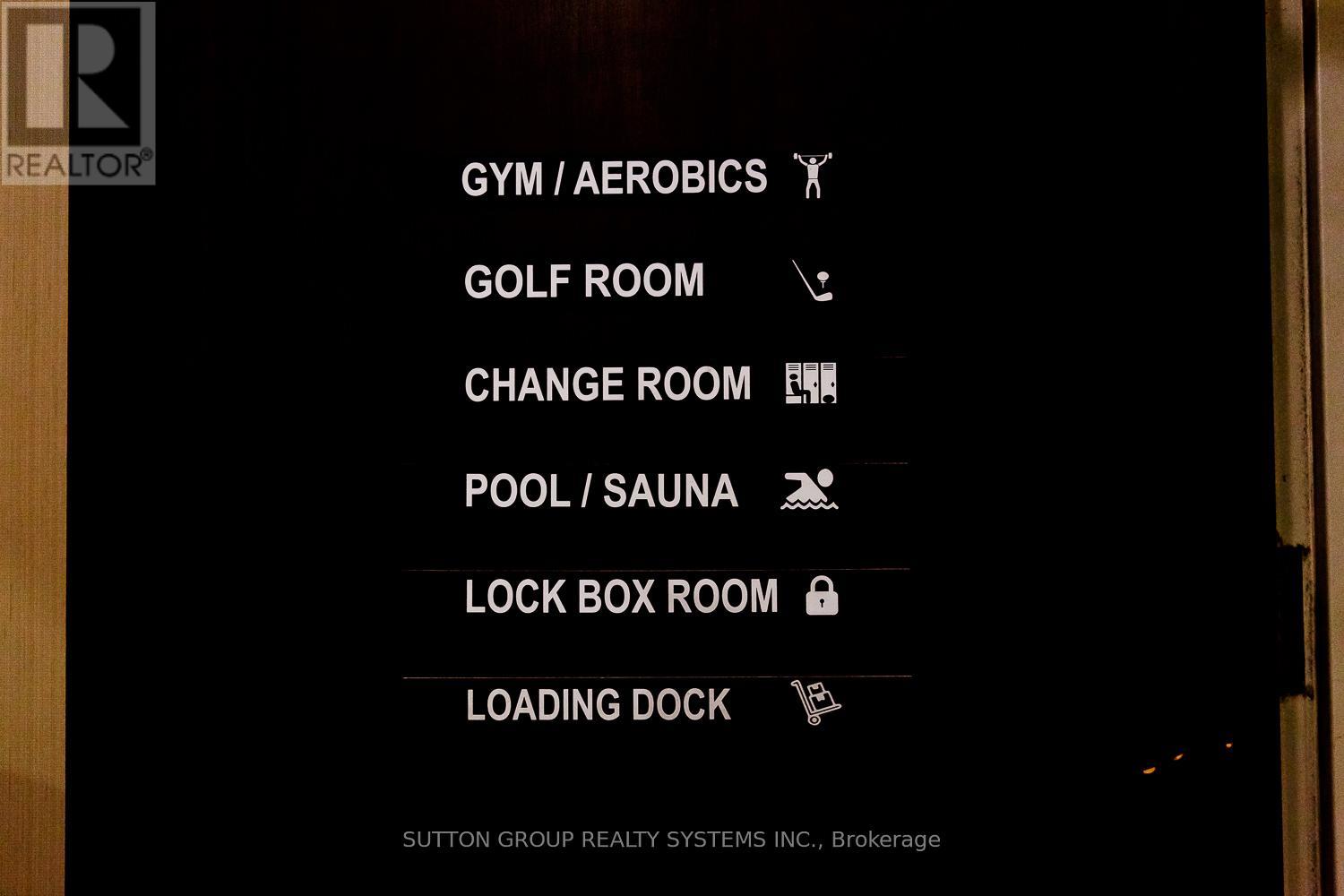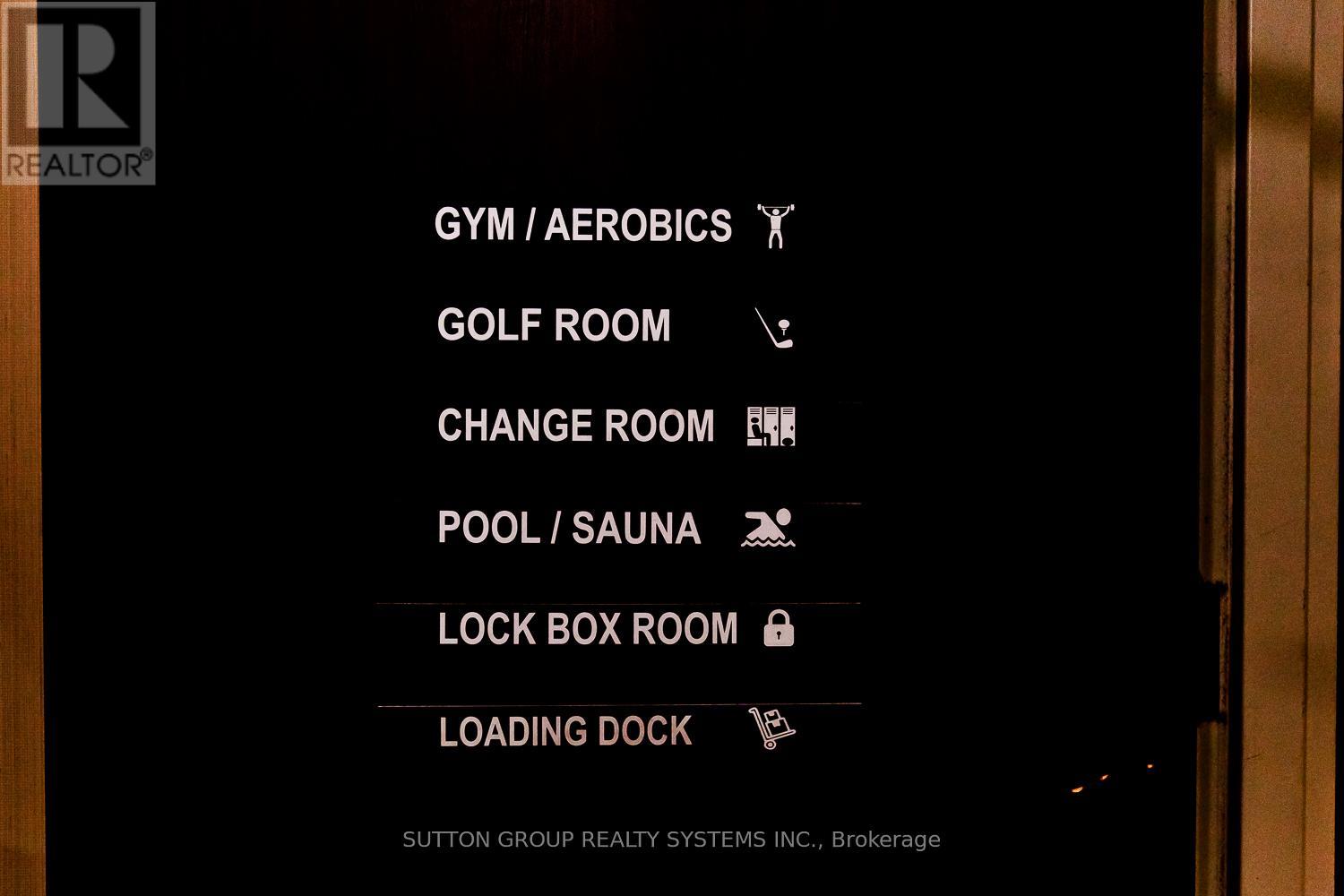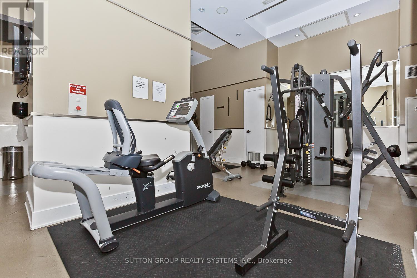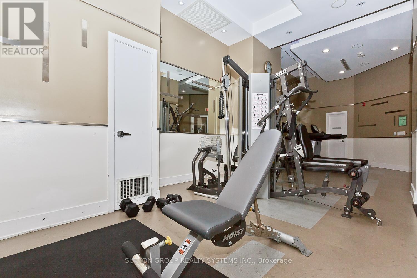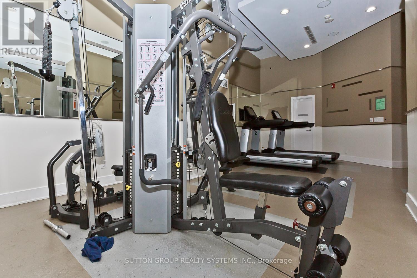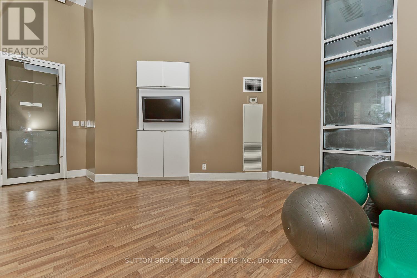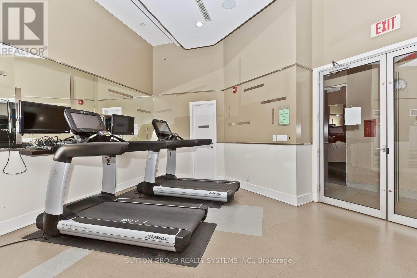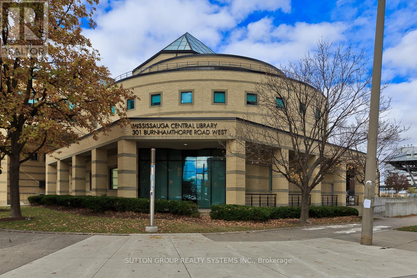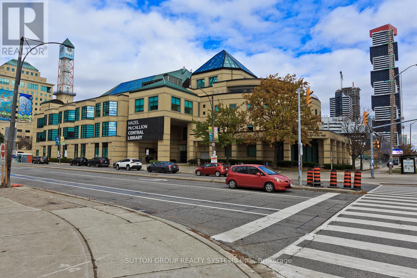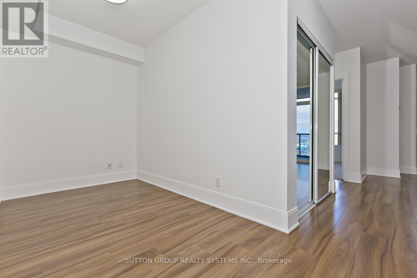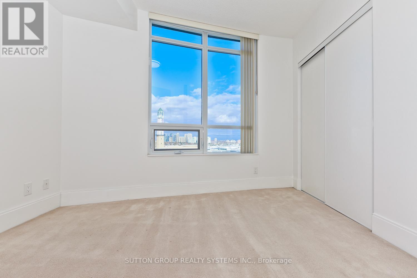1605 - 330 Burnhamthorpe Road W Mississauga, Ontario L5B 3Y5
$485,000Maintenance, Common Area Maintenance, Insurance, Parking, Water
$531.42 Monthly
Maintenance, Common Area Maintenance, Insurance, Parking, Water
$531.42 MonthlyIn the unfolding story of Mississauga, 330 Burnhamthorpe Rd W is a chapter of elegance and progress.Within its walls, nearly 700 square feet shine with fresh paint, granite counters, and 9-foot ceilings-modern comforts that echo permanence. Step onto the balcony, and the view itself tells a tale: gleaming new towers rising as symbols of ambition, standing beside the older landmarks that remind you of the city's roots. It's a panorama where past and future meet, and you are part of it. Outside, the rhythm of life surrounds you-Square One, the Living Arts Centre, City Hall, the library, and Jubilee Garden-all within a stroll, all shaping the pulse of Mississauga's heart. Inside, the comforts continue: 24-hour security, concierge, pool, gym, underground parking, and a premium locker-every detail designed to protect and empower your lifestyle.This isn't just a condo. It's a vantage point over Mississauga's living history, a place where every sunrise reminds you that you belong to both the city's proud past and its bold future. (id:60365)
Property Details
| MLS® Number | W12575550 |
| Property Type | Single Family |
| Community Name | City Centre |
| CommunityFeatures | Pets Not Allowed |
| Features | Balcony |
| ParkingSpaceTotal | 1 |
| PoolType | Indoor Pool |
Building
| BathroomTotal | 1 |
| BedroomsAboveGround | 1 |
| BedroomsBelowGround | 1 |
| BedroomsTotal | 2 |
| Age | 0 To 5 Years |
| Amenities | Security/concierge, Exercise Centre, Party Room, Storage - Locker |
| Appliances | Water Heater, Dryer, Microwave, Stove, Washer, Refrigerator |
| BasementType | None |
| CoolingType | Central Air Conditioning |
| ExteriorFinish | Concrete |
| FlooringType | Laminate |
| HeatingFuel | Natural Gas |
| HeatingType | Forced Air |
| SizeInterior | 600 - 699 Sqft |
| Type | Apartment |
Parking
| Underground | |
| Garage |
Land
| Acreage | No |
Rooms
| Level | Type | Length | Width | Dimensions |
|---|---|---|---|---|
| Ground Level | Living Room | 3.41 m | 4.69 m | 3.41 m x 4.69 m |
| Ground Level | Dining Room | 3.41 m | 4.69 m | 3.41 m x 4.69 m |
| Ground Level | Kitchen | 3.05 m | 2.44 m | 3.05 m x 2.44 m |
| Ground Level | Primary Bedroom | 3.35 m | 3.35 m | 3.35 m x 3.35 m |
| Ground Level | Den | 2.53 m | 2.01 m | 2.53 m x 2.01 m |
Manuel Jaramillo
Salesperson
1542 Dundas Street West
Mississauga, Ontario L5C 1E4

