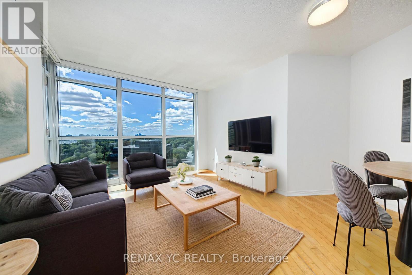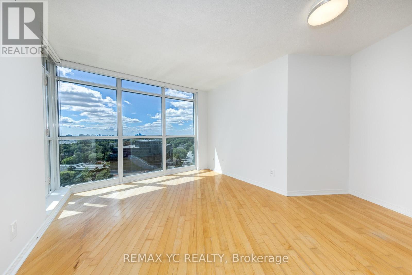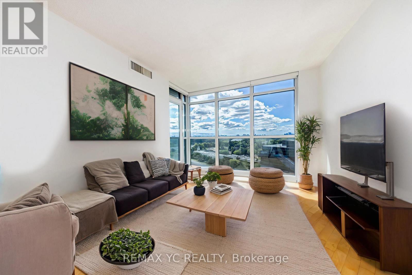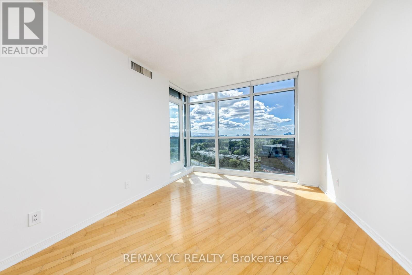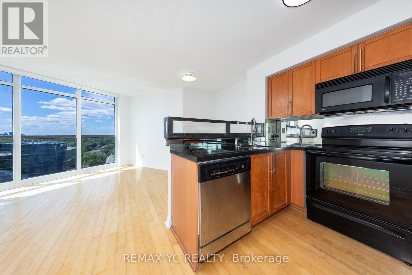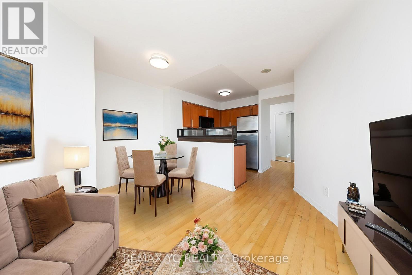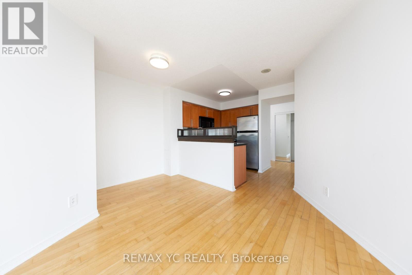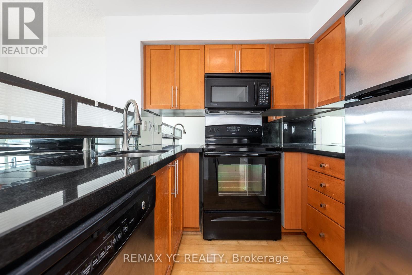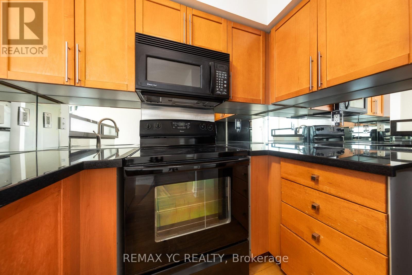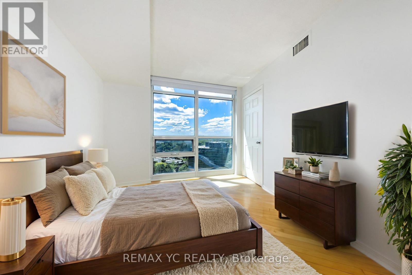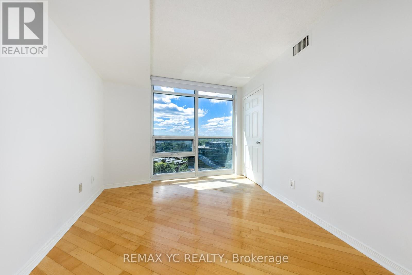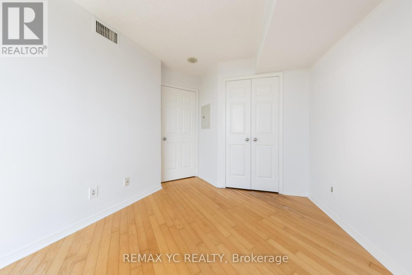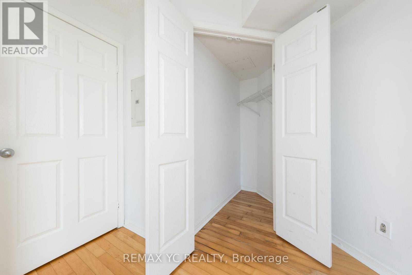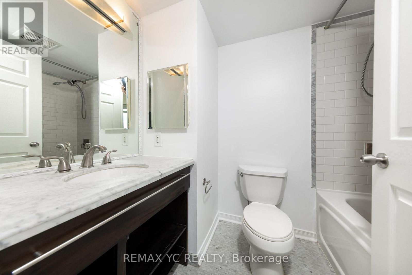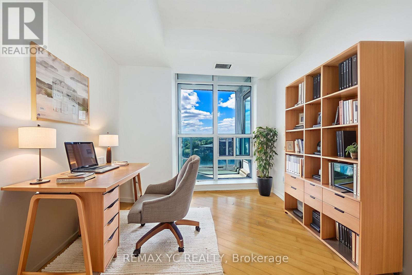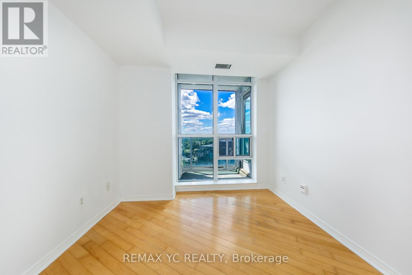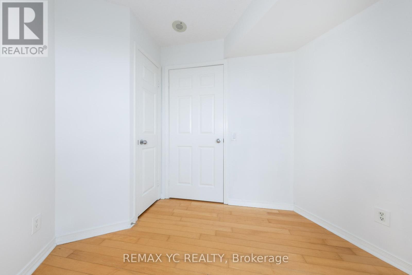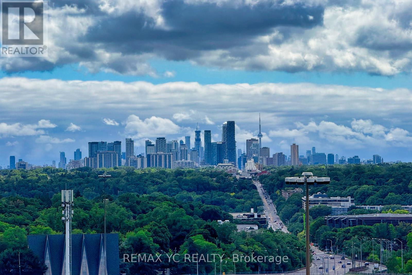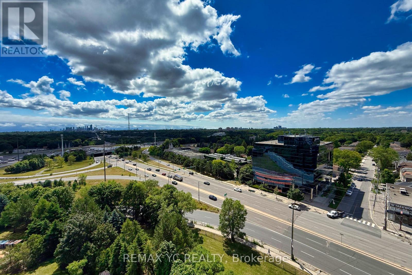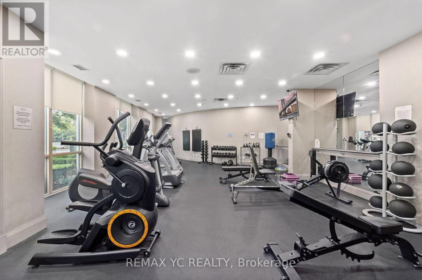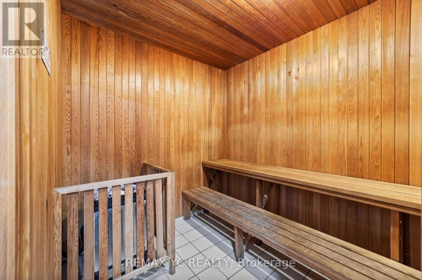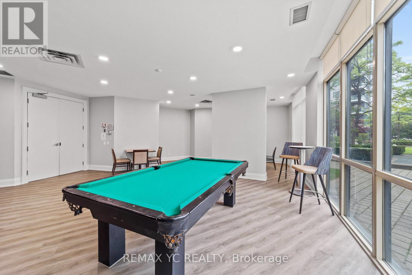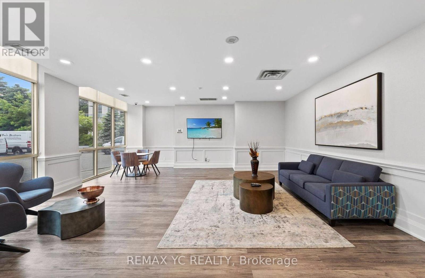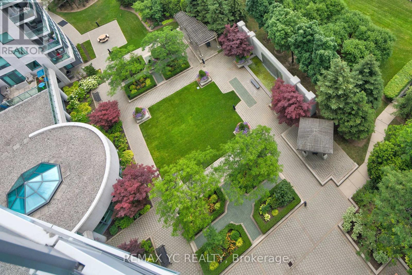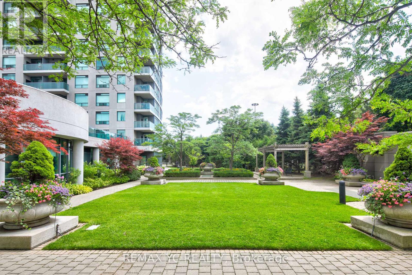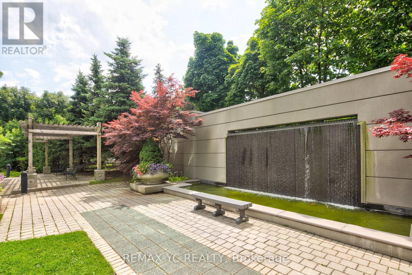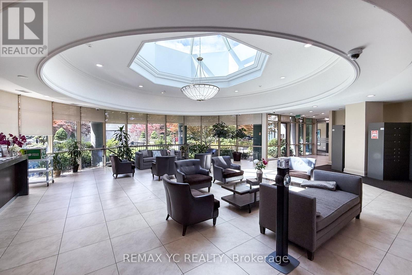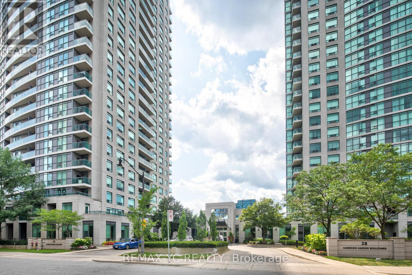2 Bedroom
1 Bathroom
600 - 699 sqft
Central Air Conditioning
Forced Air
$2,500 Monthly
Freshly painted & brand new roller blinds! Bright and efficiently laid out 2 beds 1-bath condo with unobstructed South West views and incredible natural light throughout the day. Enjoy the clear South West view from any part of the unit. This unit features all hardwood floors (no carpet!), a modern kitchen with stainless steel appliances, and includes parking and locker. Located just steps to two subway lines, multiple grocery stores, banks, retail, trendy restaurants, cafes, and beautiful parks - everything you need is right at your doorstep. Quick access to Hwy 401 makes commuting a breeze. Building offers all the amenities you need including gym, 24Hr concierge, guest suites, underground visitor parking, party/meeting room, and more. (id:60365)
Property Details
|
MLS® Number
|
C12472822 |
|
Property Type
|
Single Family |
|
Community Name
|
Willowdale East |
|
AmenitiesNearBy
|
Public Transit, Park |
|
CommunityFeatures
|
Pets Not Allowed, Community Centre |
|
Features
|
Balcony, Carpet Free |
|
ParkingSpaceTotal
|
1 |
|
ViewType
|
View |
Building
|
BathroomTotal
|
1 |
|
BedroomsAboveGround
|
2 |
|
BedroomsTotal
|
2 |
|
Amenities
|
Security/concierge, Exercise Centre, Party Room, Visitor Parking, Storage - Locker |
|
Appliances
|
Dishwasher, Dryer, Microwave, Stove, Washer, Window Coverings, Refrigerator |
|
CoolingType
|
Central Air Conditioning |
|
ExteriorFinish
|
Concrete |
|
FlooringType
|
Hardwood |
|
HeatingFuel
|
Natural Gas |
|
HeatingType
|
Forced Air |
|
SizeInterior
|
600 - 699 Sqft |
|
Type
|
Apartment |
Parking
Land
|
Acreage
|
No |
|
LandAmenities
|
Public Transit, Park |
Rooms
| Level |
Type |
Length |
Width |
Dimensions |
|
Flat |
Living Room |
3.5 m |
3.05 m |
3.5 m x 3.05 m |
|
Flat |
Dining Room |
2.12 m |
1.85 m |
2.12 m x 1.85 m |
|
Flat |
Kitchen |
2.6 m |
2.1 m |
2.6 m x 2.1 m |
|
Flat |
Primary Bedroom |
3.15 m |
3.05 m |
3.15 m x 3.05 m |
|
Flat |
Bedroom 2 |
2.65 m |
2.4 m |
2.65 m x 2.4 m |
https://www.realtor.ca/real-estate/29012404/1605-28-harrison-garden-boulevard-toronto-willowdale-east-willowdale-east

