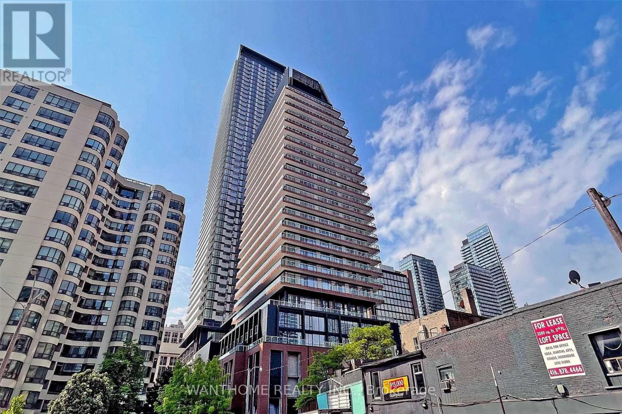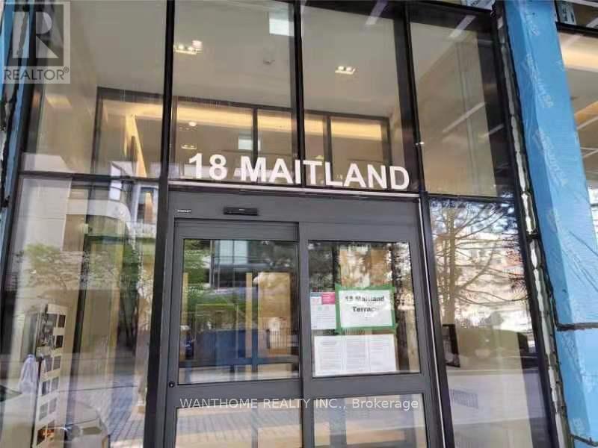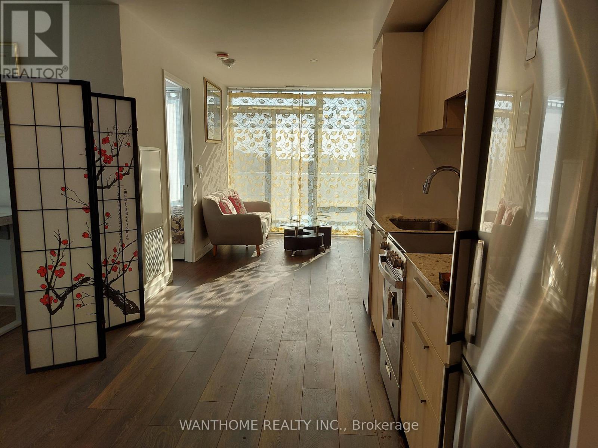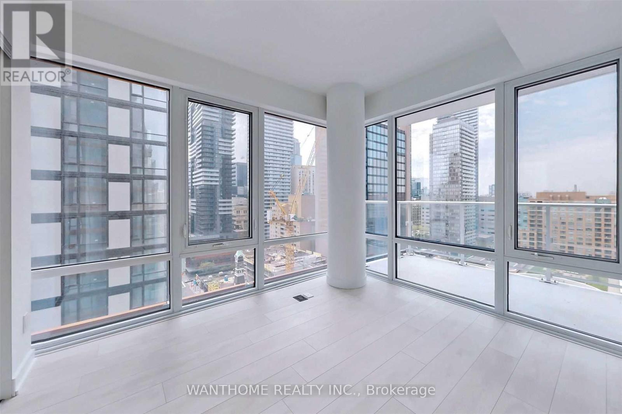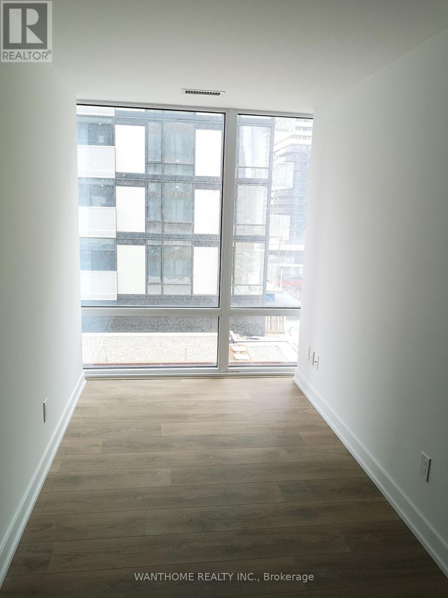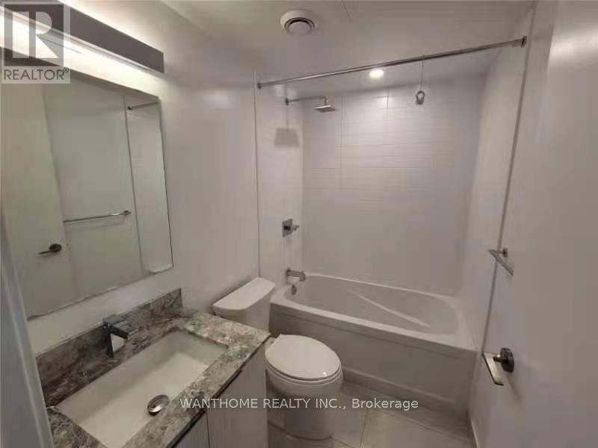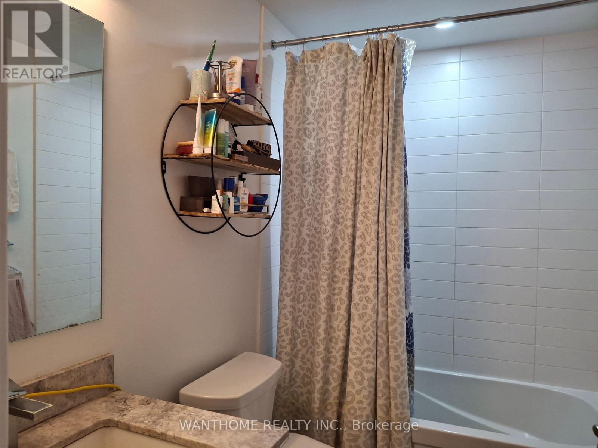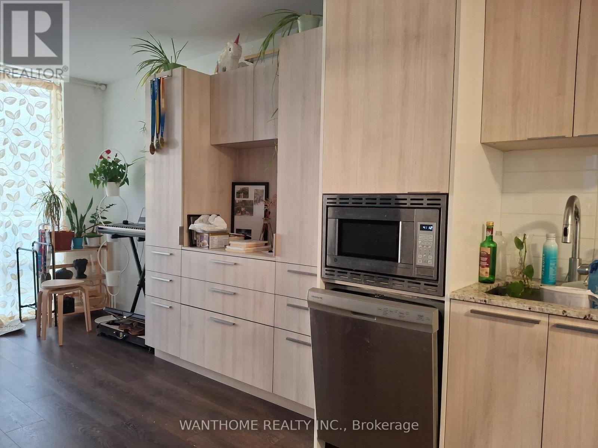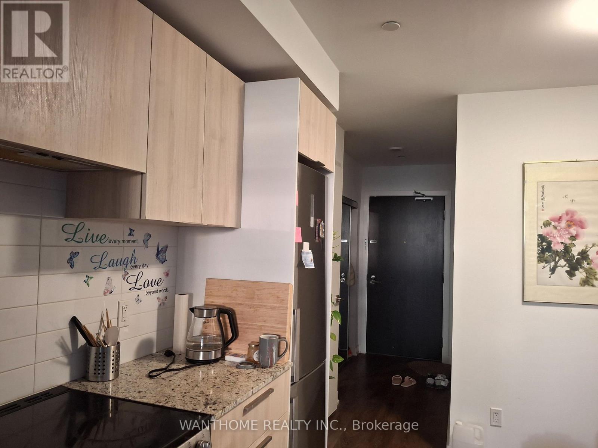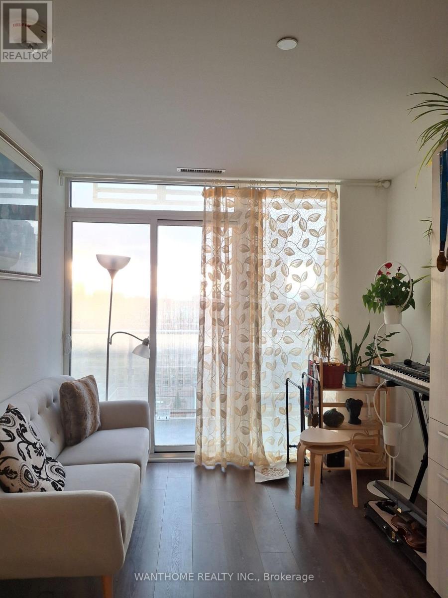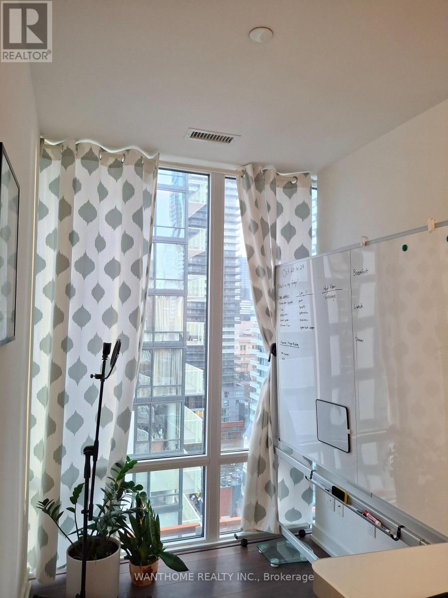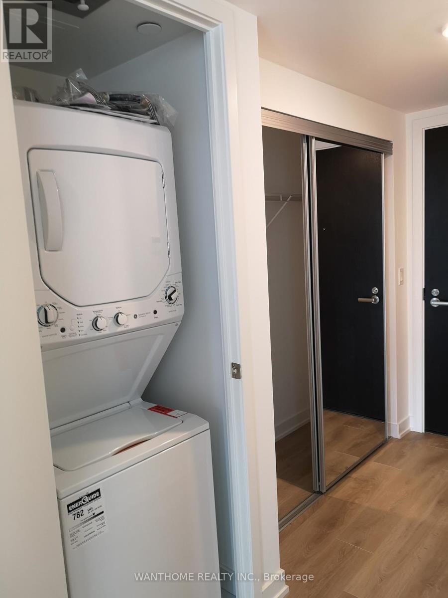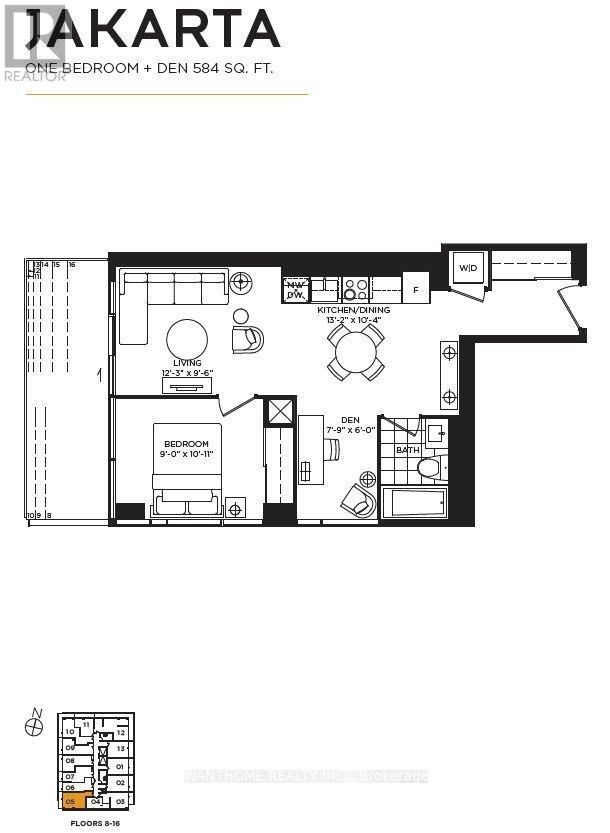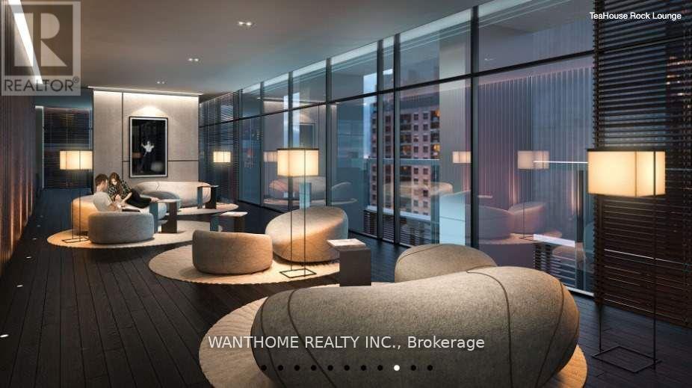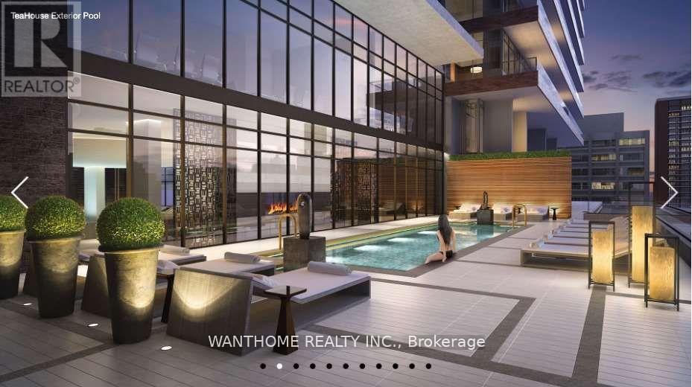1605 - 18 Maitland Terrace Toronto, Ontario M4Y 0H2
2 Bedroom
1 Bathroom
500 - 599 sqft
Central Air Conditioning
Forced Air
$2,350 Monthly
Beautiful Teahouse Corner Unit on Yonge Street! Stunning designer kitchen with granite countertops, floor-to-ceiling windows, and a large private balcony. Spacious 1+1 layout with a versatile den that can serve as a second bedroom and features a big window. Unbeatable location-just steps to subway stations, Bloor-Yorkville luxury shopping, Eaton Centre, top restaurants, UofT, hospitals, and major banks. Enjoy amazing building amenities including an outdoor pool, indoor spa, sauna, fitness centre, yoga studio, party room, BBQ lounges, and a home theatre room. (id:60365)
Property Details
| MLS® Number | C12561076 |
| Property Type | Single Family |
| Community Name | Church-Yonge Corridor |
| AmenitiesNearBy | Park, Public Transit, Schools |
| CommunityFeatures | Pets Not Allowed |
| Features | Balcony |
| ViewType | View |
Building
| BathroomTotal | 1 |
| BedroomsAboveGround | 1 |
| BedroomsBelowGround | 1 |
| BedroomsTotal | 2 |
| Age | 0 To 5 Years |
| Appliances | Dishwasher, Dryer, Hood Fan, Microwave, Stove, Washer, Refrigerator |
| BasementType | None |
| CoolingType | Central Air Conditioning |
| ExteriorFinish | Concrete |
| FlooringType | Laminate |
| HeatingFuel | Natural Gas |
| HeatingType | Forced Air |
| SizeInterior | 500 - 599 Sqft |
| Type | Apartment |
Parking
| Garage |
Land
| Acreage | No |
| LandAmenities | Park, Public Transit, Schools |
Rooms
| Level | Type | Length | Width | Dimensions |
|---|---|---|---|---|
| Ground Level | Living Room | 4 m | 3 m | 4 m x 3 m |
| Ground Level | Dining Room | 3 m | 3 m | 3 m x 3 m |
| Ground Level | Kitchen | 3 m | 3 m | 3 m x 3 m |
| Ground Level | Primary Bedroom | 3 m | 3 m | 3 m x 3 m |
| Ground Level | Den | 3 m | 2 m | 3 m x 2 m |
| Ground Level | Bathroom | 3 m | 2 m | 3 m x 2 m |
Nancy Deng
Salesperson
Wanthome Realty Inc.
3000 Hwy 7 E, Unit 201
Markham, Ontario L3R 6E1
3000 Hwy 7 E, Unit 201
Markham, Ontario L3R 6E1

