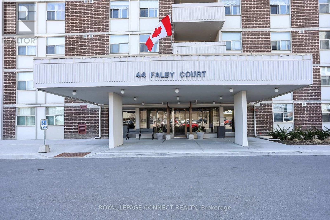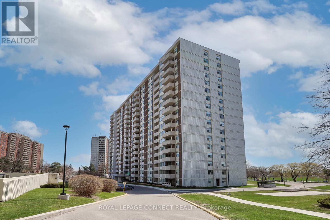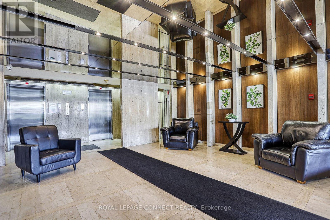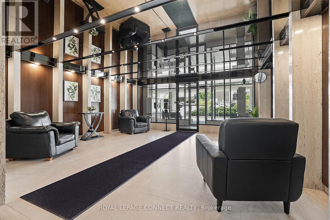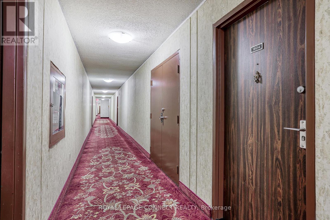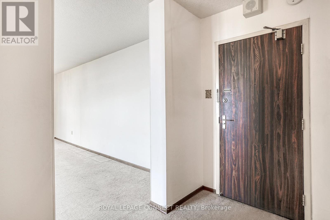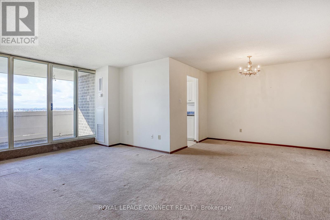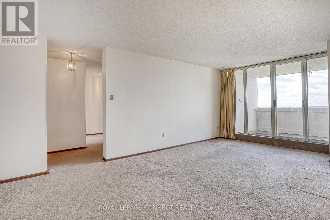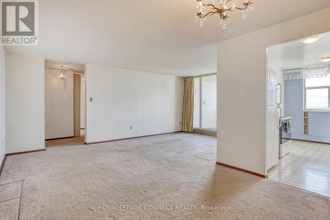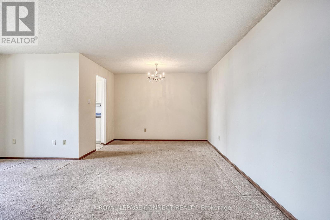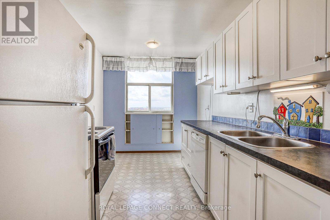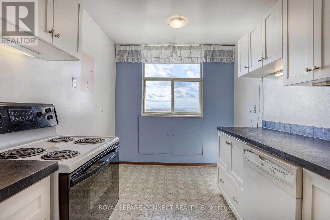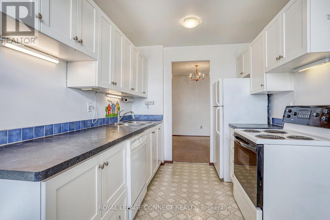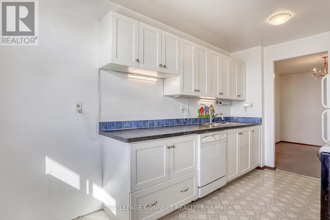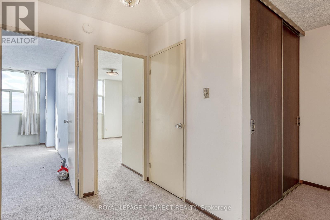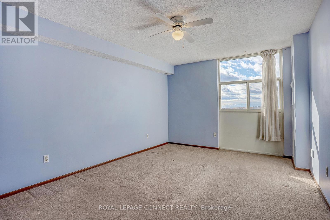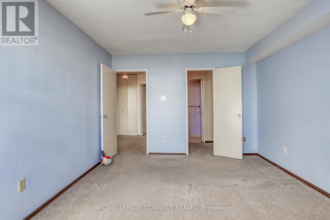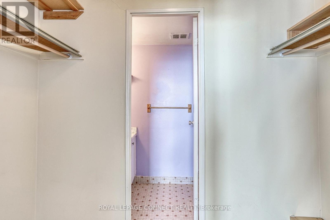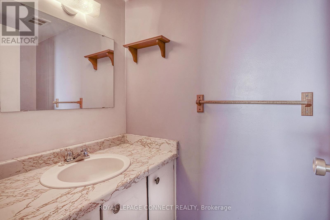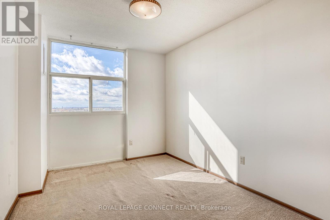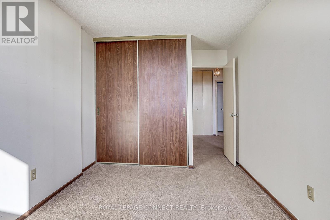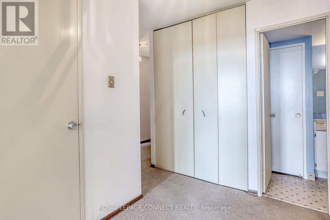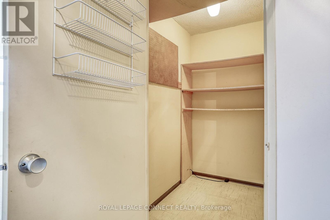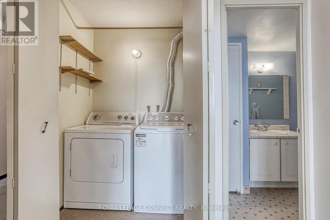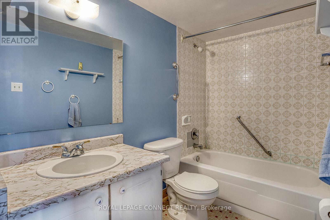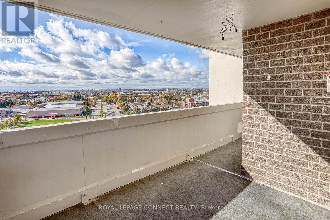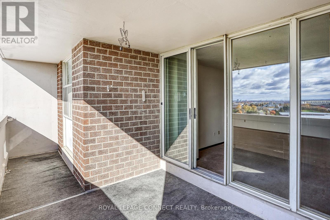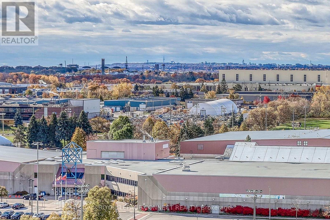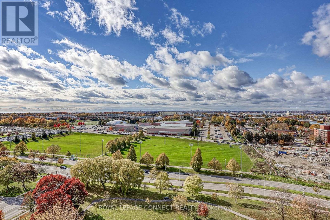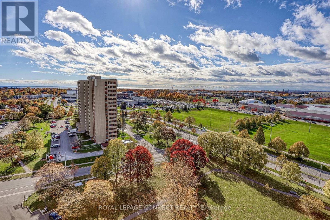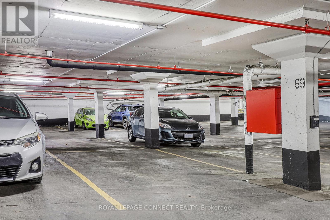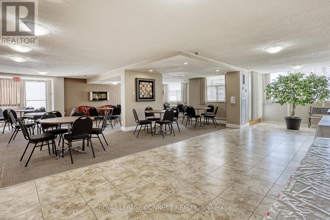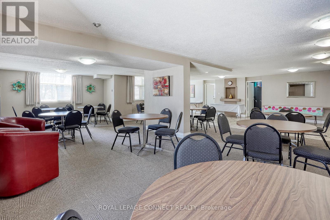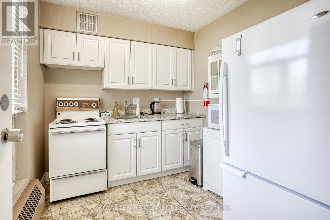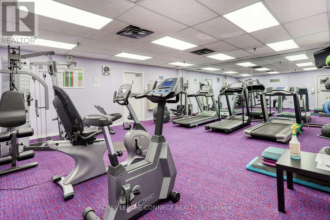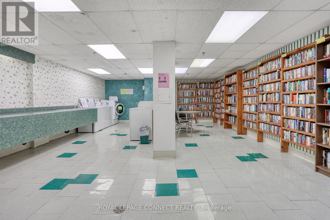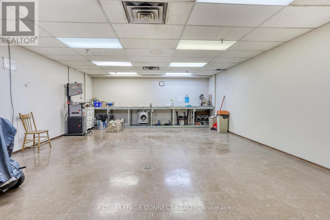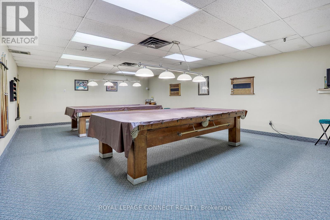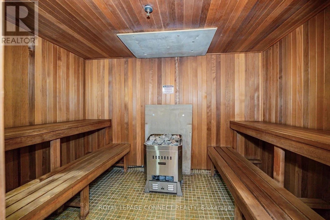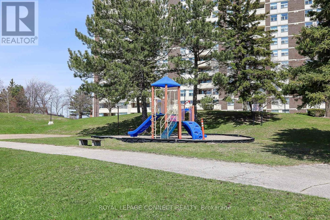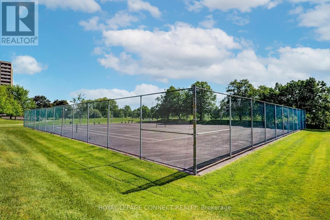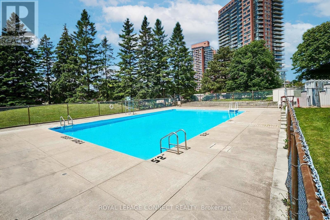1604 - 44 Falby Court Ajax, Ontario L1S 3L1
$469,900Maintenance, Insurance, Common Area Maintenance, Cable TV, Heat, Electricity, Water, Parking
$860.41 Monthly
Maintenance, Insurance, Common Area Maintenance, Cable TV, Heat, Electricity, Water, Parking
$860.41 MonthlyWelcome to your new home. This sun-drenched west facing unit boasts panoramic views including Lake Ontario and the iconic TN Tower. Featuring 2 spacious bedrooms and 2 bathrooms, this residence comes equipped with 5 appliances, ensuite laundry, storage and convenient underground parking close to the elevators. The bright and airy principal rooms are perfect for entertaining, complemented by an eat-in galley-style kitchen. The primary bedroom offers a walk-in closet and a 2-piece ensuite, making it an ideal choice for first-time buyers or retirees. Residents of this fantastic community can enjoy an impressive range of amenities, including an outdoor pool, fitness centre, sauna, tennis court, party / meeting room, games room, as well as green spaces and a playground for the little ones. Conveniently located near major highways, Ajax Go Station, local shops, restaurants, Ajax-Pickering Hospital, Ajax Community Centre, and more, this is a wonderful opportunity to make this space your own and add your personal touches! Don't miss out on this extraordinary property-schedule your viewing today! (id:60365)
Property Details
| MLS® Number | E12522942 |
| Property Type | Single Family |
| Community Name | South East |
| AmenitiesNearBy | Hospital, Park, Place Of Worship |
| CommunityFeatures | Pets Allowed With Restrictions, Community Centre |
| Features | Cul-de-sac, Balcony |
| ParkingSpaceTotal | 1 |
| PoolType | Outdoor Pool |
| Structure | Tennis Court |
| ViewType | View |
Building
| BathroomTotal | 2 |
| BedroomsAboveGround | 2 |
| BedroomsTotal | 2 |
| Amenities | Exercise Centre, Recreation Centre, Sauna, Visitor Parking |
| Appliances | Dishwasher, Dryer, Stove, Washer, Refrigerator |
| BasementType | None |
| CoolingType | Central Air Conditioning |
| ExteriorFinish | Brick |
| FlooringType | Carpeted, Tile |
| HalfBathTotal | 1 |
| HeatingFuel | Natural Gas |
| HeatingType | Forced Air |
| SizeInterior | 1000 - 1199 Sqft |
| Type | Apartment |
Parking
| Underground | |
| No Garage |
Land
| Acreage | No |
| LandAmenities | Hospital, Park, Place Of Worship |
Rooms
| Level | Type | Length | Width | Dimensions |
|---|---|---|---|---|
| Main Level | Foyer | 2.66 m | 1.34 m | 2.66 m x 1.34 m |
| Main Level | Living Room | 6.08 m | 3.39 m | 6.08 m x 3.39 m |
| Main Level | Dining Room | 3.35 m | 2.47 m | 3.35 m x 2.47 m |
| Main Level | Kitchen | 3.9 m | 2.38 m | 3.9 m x 2.38 m |
| Main Level | Primary Bedroom | 4.44 m | 3.41 m | 4.44 m x 3.41 m |
| Main Level | Bedroom 2 | 3.67 m | 2.7 m | 3.67 m x 2.7 m |
| Main Level | Storage | 1.8 m | 1.2 m | 1.8 m x 1.2 m |
https://www.realtor.ca/real-estate/29081494/1604-44-falby-court-ajax-south-east-south-east
Steven Ferreira
Salesperson
950 Merritton Road
Pickering, Ontario L1V 1B1

