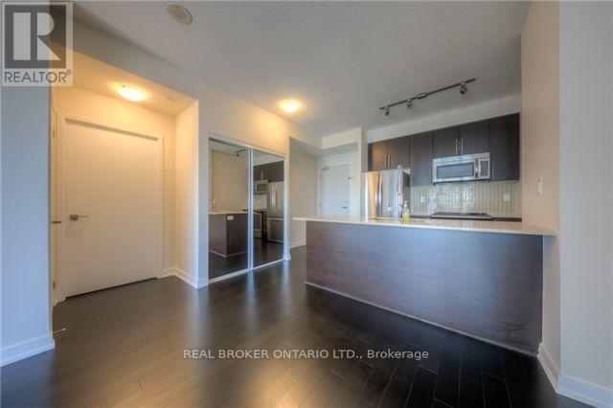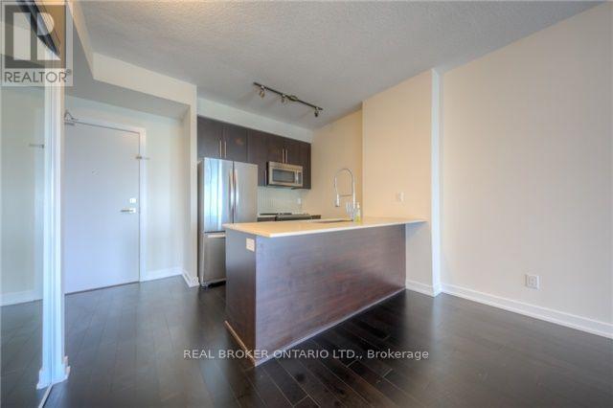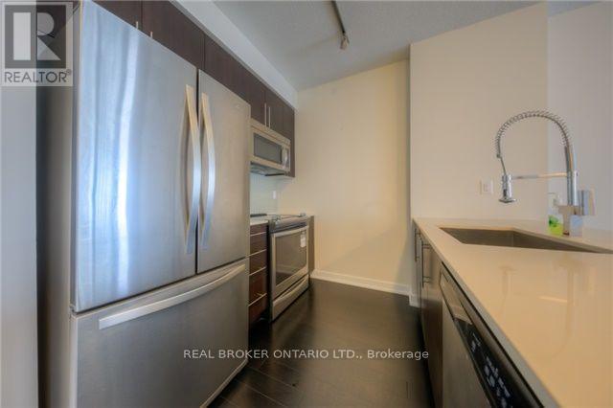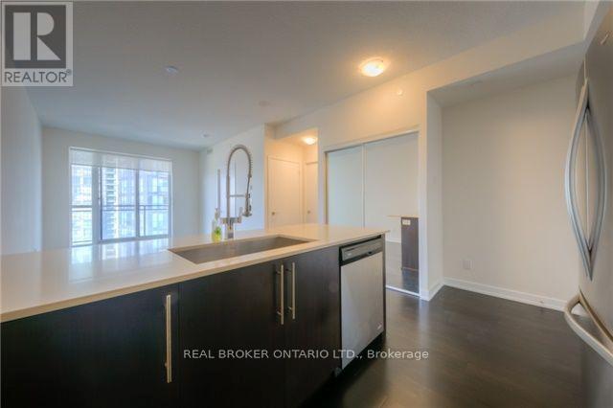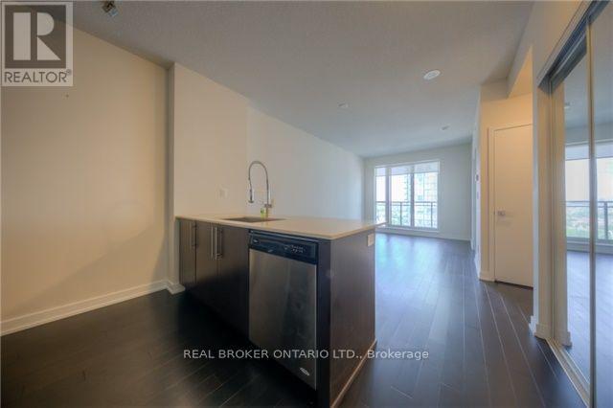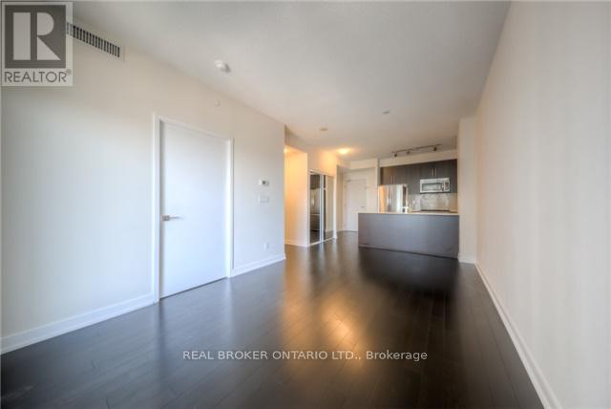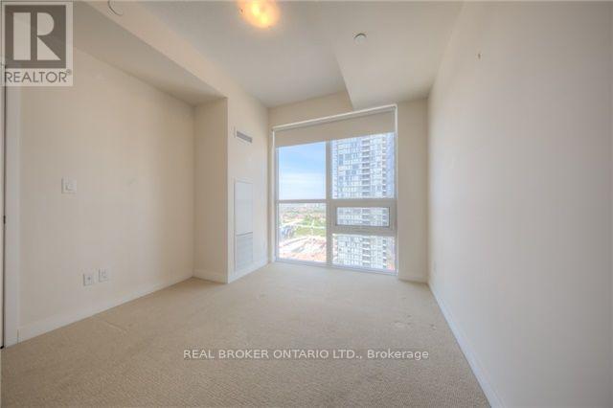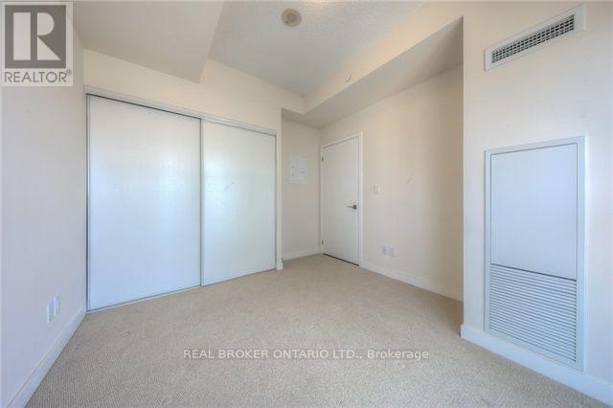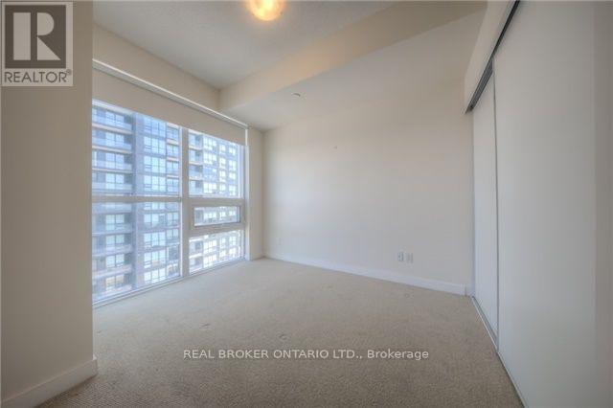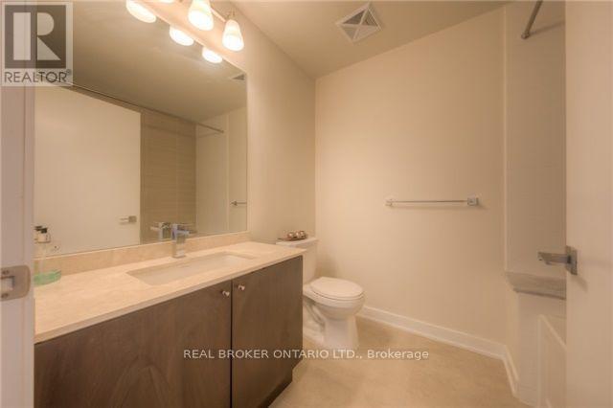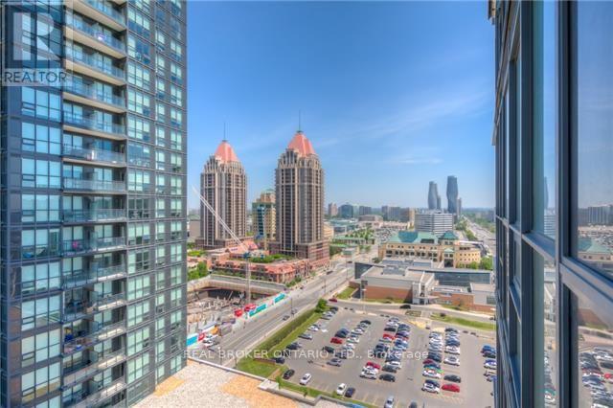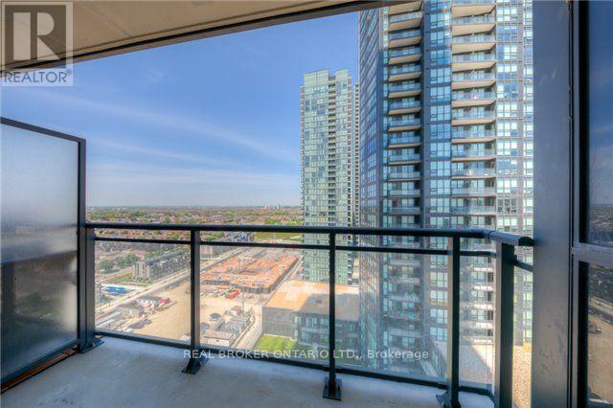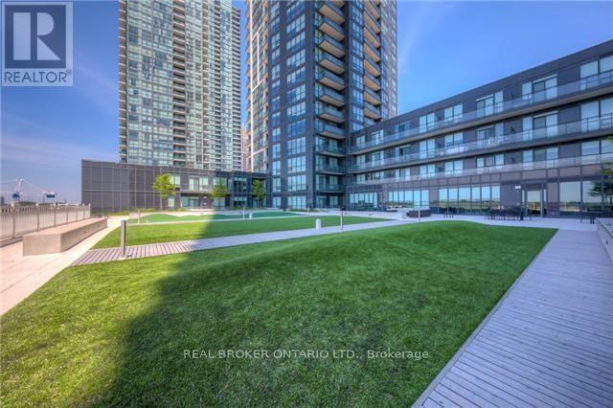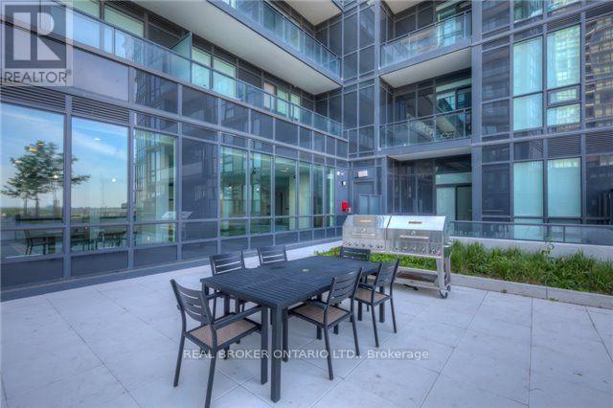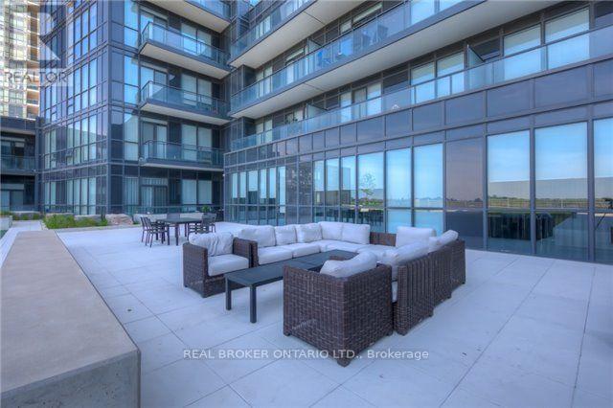1604 - 4011 Brickstone Mews Mississauga, Ontario L5B 0G3
$2,100 Monthly
Fully upgraded and well maintained 1 bedroom suite with parking and locker in the heart of Mississauga's City Centre. Enjoy one of the building's most functional layouts, featuring an open-concept living space, bright floor-to-ceiling windows, a gourmet kitchen with premium finishes and a spa-inspired bath. Step out to a large private balcony with peaceful green views - perfect for your morning coffee. Close to Square One, Sheridan College, UTM, grocery stores, transit, and with easy access to Highways 403, 401, and QEW, commuting is a breeze. Residents enjoy 5-star amenities including a fitness centre, indoor pool, party room, rooftop garden, and 24-hour concierge. A stylish, move-in-ready home offering the perfect balance of comfort, convenience, and lifestyle. (id:60365)
Property Details
| MLS® Number | W12516574 |
| Property Type | Single Family |
| Community Name | Creditview |
| AmenitiesNearBy | Public Transit, Hospital, Schools, Park |
| CommunityFeatures | Pets Allowed With Restrictions |
| Features | Balcony |
| ParkingSpaceTotal | 1 |
| PoolType | Indoor Pool |
Building
| BathroomTotal | 1 |
| BedroomsAboveGround | 1 |
| BedroomsTotal | 1 |
| Age | 6 To 10 Years |
| Amenities | Security/concierge, Exercise Centre, Party Room, Visitor Parking, Storage - Locker |
| Appliances | Dishwasher, Dryer, Hood Fan, Microwave, Stove, Washer, Window Coverings, Refrigerator |
| BasementType | None |
| CoolingType | Central Air Conditioning |
| ExteriorFinish | Brick, Concrete |
| FlooringType | Hardwood, Carpeted |
| HeatingFuel | Natural Gas |
| HeatingType | Forced Air |
| SizeInterior | 500 - 599 Sqft |
| Type | Apartment |
Parking
| Underground | |
| Garage |
Land
| Acreage | No |
| LandAmenities | Public Transit, Hospital, Schools, Park |
Rooms
| Level | Type | Length | Width | Dimensions |
|---|---|---|---|---|
| Ground Level | Kitchen | 2.44 m | 2.32 m | 2.44 m x 2.32 m |
| Ground Level | Dining Room | 5.79 m | 3.05 m | 5.79 m x 3.05 m |
| Ground Level | Living Room | 5.79 m | 3.05 m | 5.79 m x 3.05 m |
| Ground Level | Primary Bedroom | 3.23 m | 3.05 m | 3.23 m x 3.05 m |
Natasha Dardzadeh
Salesperson
130 King St W Unit 1900b
Toronto, Ontario M5X 1E3
Alexandra Cote
Salesperson
130 King St W Unit 1900b
Toronto, Ontario M5X 1E3

