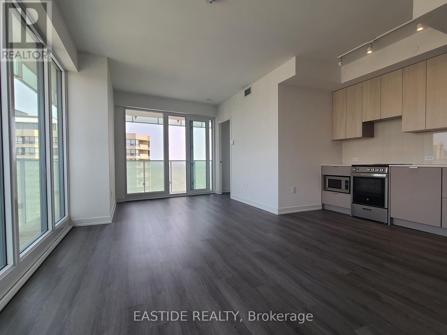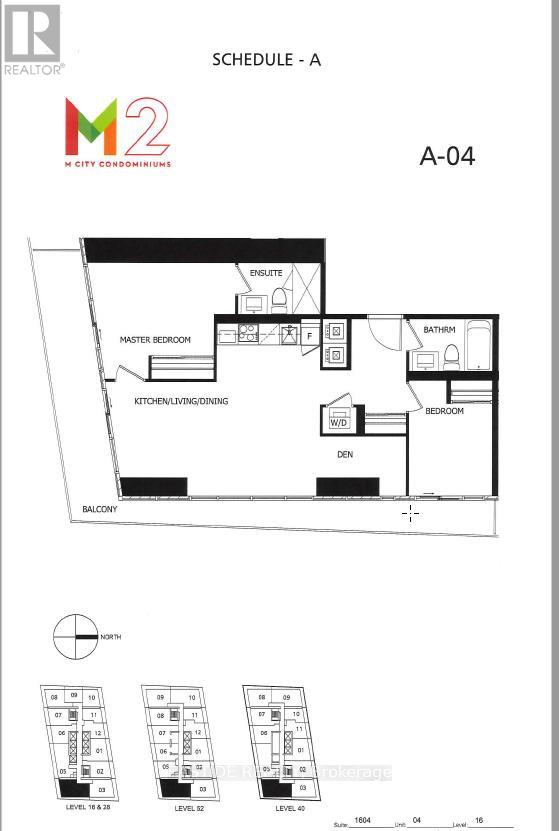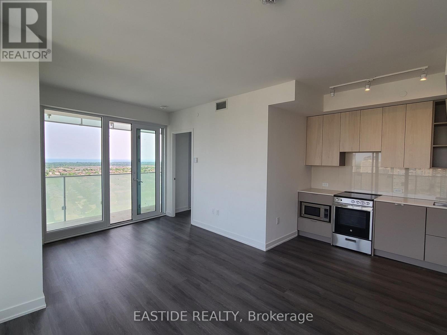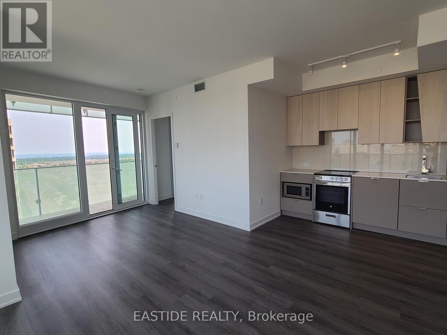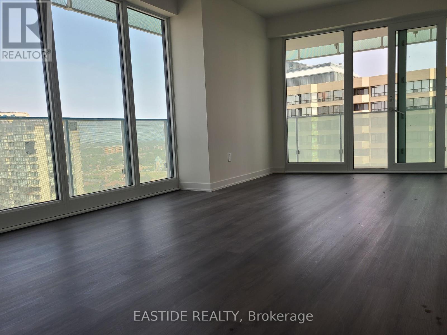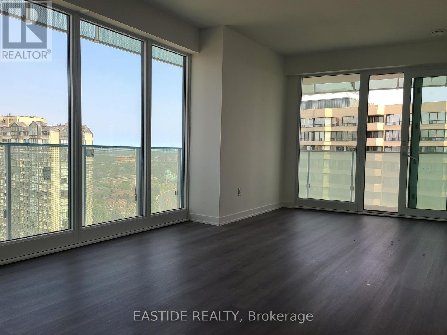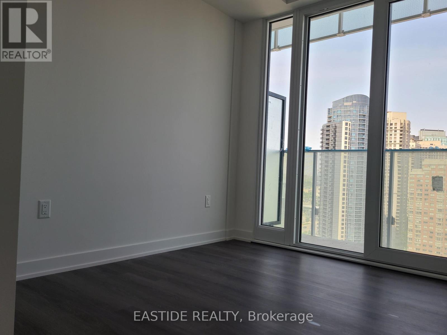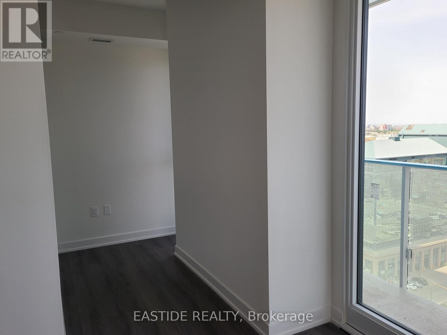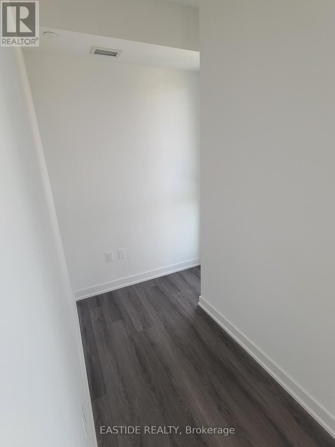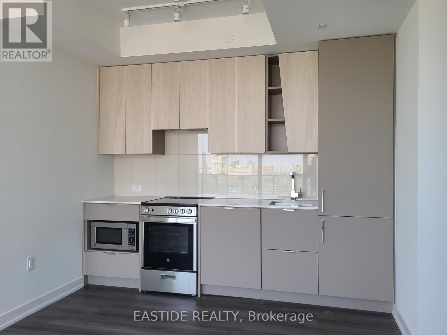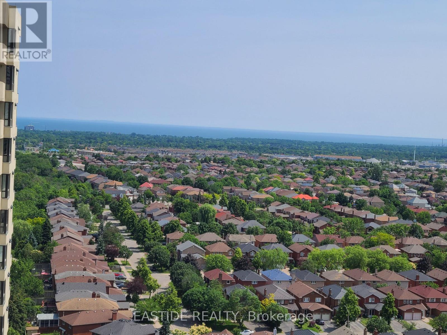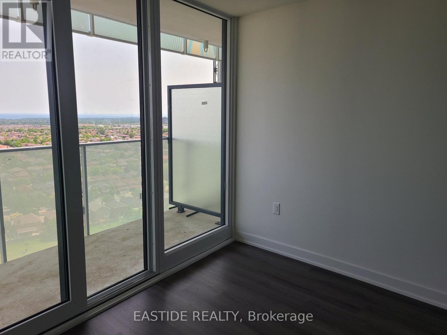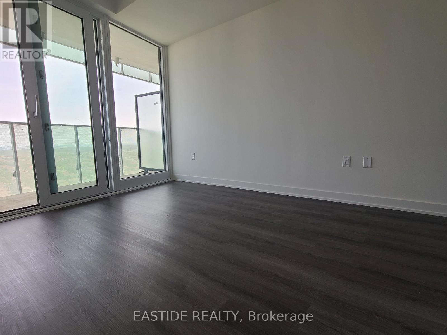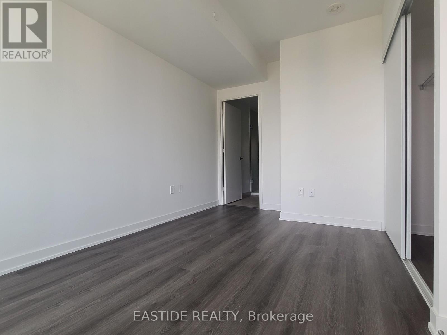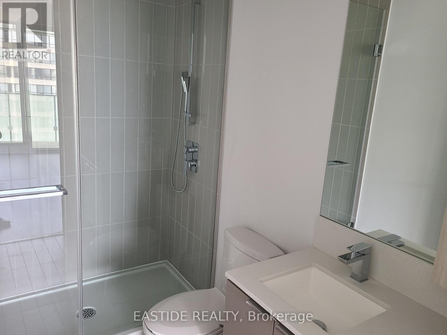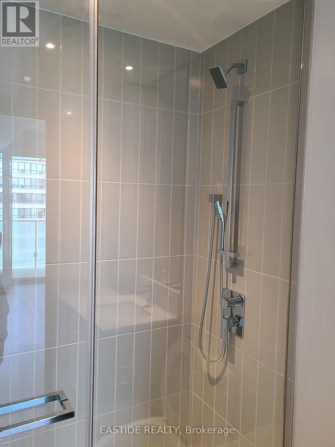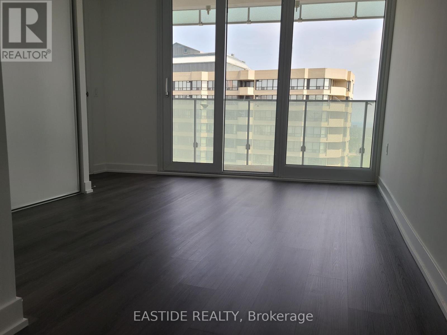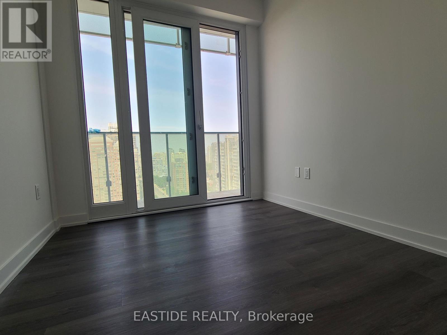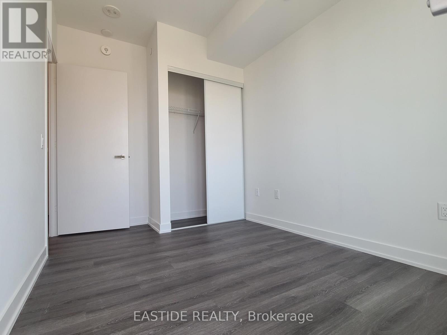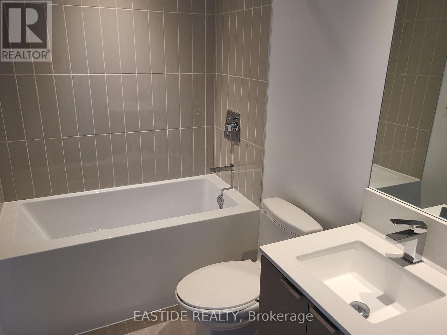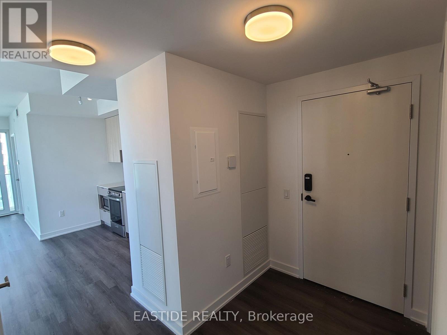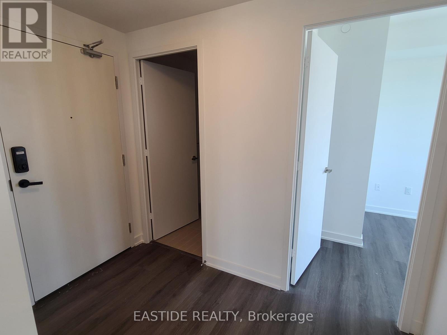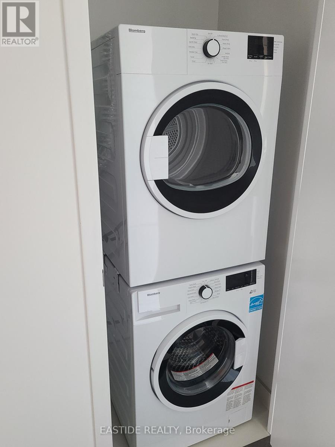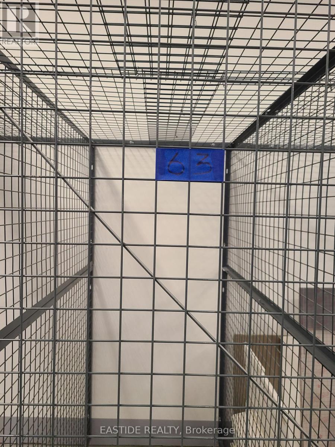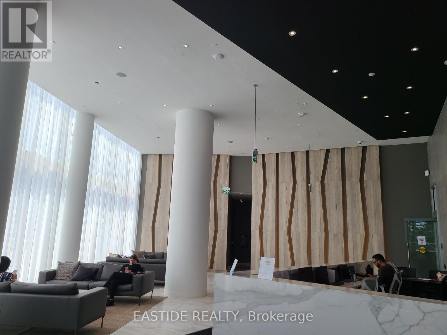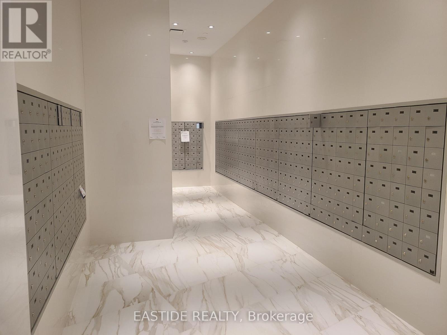1604 - 3883 Quartz Road Mississauga, Ontario L5B 0M3
3 Bedroom
2 Bathroom
800 - 899 sqft
Outdoor Pool
Central Air Conditioning
Forced Air
$2,800 Monthly
Welcome to this luxury condo in the heart of Mississauga! This spacious 2-bedroom + 1 den, 2 full-bath suite comes with 1 parking space and 1 locker. Featuring 9-foot ceilings and a large balcony with breathtaking unobstructed east and south views of the city skyline and Lake Ontario.Enjoy the ultimate downtown Mississauga lifestyle with steps to Square One Shopping Centre, Sheridan College, restaurants, theaters, Living Arts Centre, YMCA, entertainment, and public transit. Easy access to HWY 401/403 makes commuting a breeze. (id:60365)
Property Details
| MLS® Number | W12382951 |
| Property Type | Single Family |
| Community Name | City Centre |
| AmenitiesNearBy | Public Transit |
| CommunityFeatures | Pets Allowed With Restrictions, Community Centre |
| Features | Balcony |
| ParkingSpaceTotal | 1 |
| PoolType | Outdoor Pool |
Building
| BathroomTotal | 2 |
| BedroomsAboveGround | 2 |
| BedroomsBelowGround | 1 |
| BedroomsTotal | 3 |
| Age | 0 To 5 Years |
| Amenities | Security/concierge, Exercise Centre, Party Room, Storage - Locker |
| Appliances | Garage Door Opener Remote(s), Oven - Built-in, Dishwasher, Dryer, Microwave, Stove, Washer, Window Coverings, Refrigerator |
| BasementType | None |
| CoolingType | Central Air Conditioning |
| ExteriorFinish | Concrete |
| FlooringType | Laminate |
| HeatingFuel | Natural Gas |
| HeatingType | Forced Air |
| SizeInterior | 800 - 899 Sqft |
| Type | Apartment |
Parking
| Garage |
Land
| Acreage | No |
| LandAmenities | Public Transit |
Rooms
| Level | Type | Length | Width | Dimensions |
|---|---|---|---|---|
| Main Level | Living Room | 2.85 m | 2.62 m | 2.85 m x 2.62 m |
| Main Level | Dining Room | 5.08 m | 3.08 m | 5.08 m x 3.08 m |
| Main Level | Kitchen | 5.08 m | 3.08 m | 5.08 m x 3.08 m |
| Main Level | Primary Bedroom | 4.32 m | 3.46 m | 4.32 m x 3.46 m |
| Main Level | Bedroom 2 | 3.44 m | 2.46 m | 3.44 m x 2.46 m |
| Main Level | Den | 2.53 m | 1.75 m | 2.53 m x 1.75 m |
Bruce Zhao
Broker
Eastide Realty
7030 Woodbine Ave #907
Markham, Ontario L3R 6G2
7030 Woodbine Ave #907
Markham, Ontario L3R 6G2

