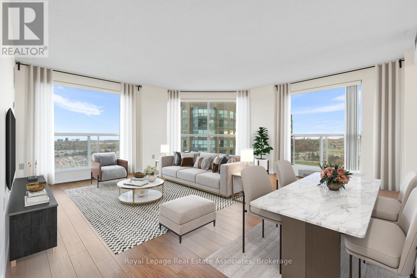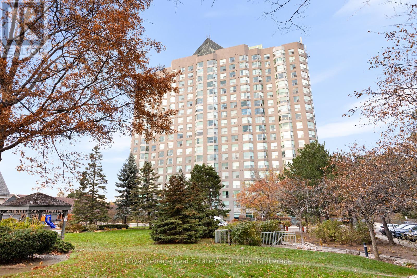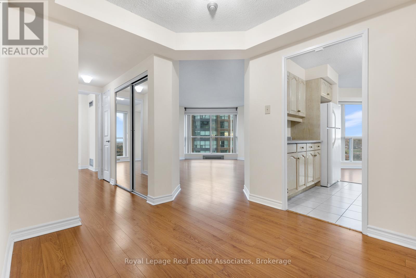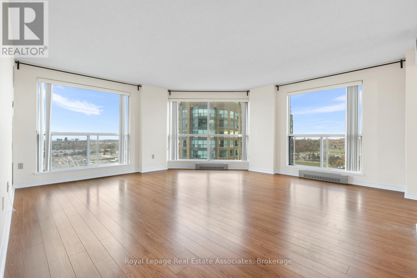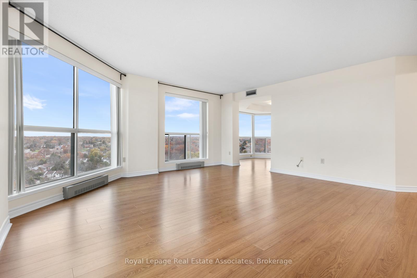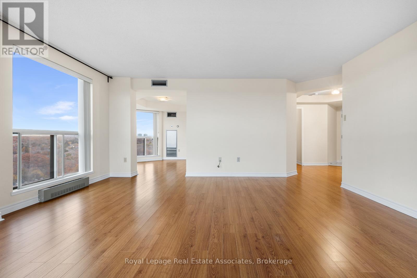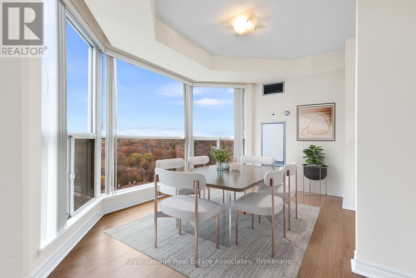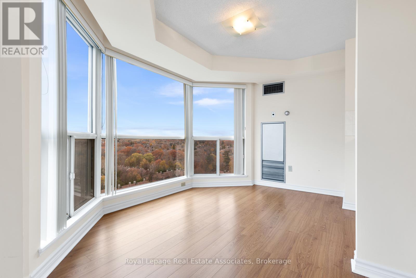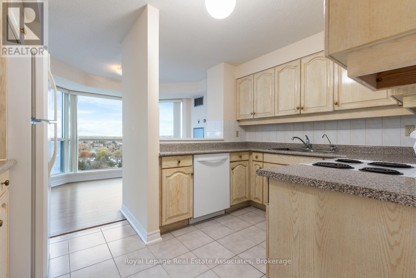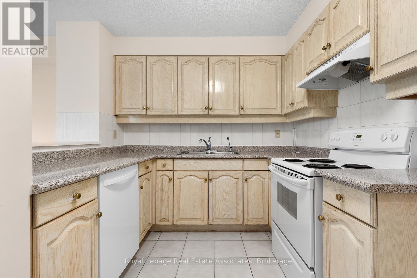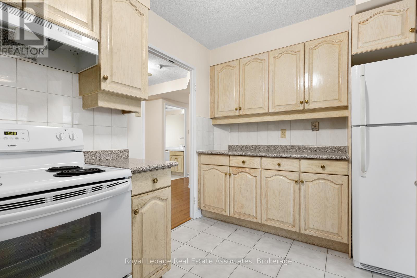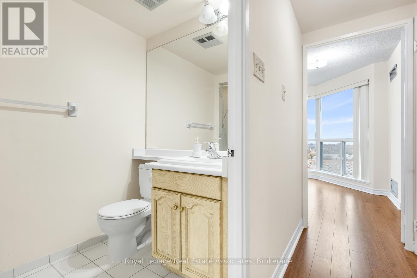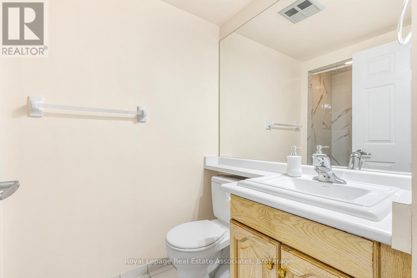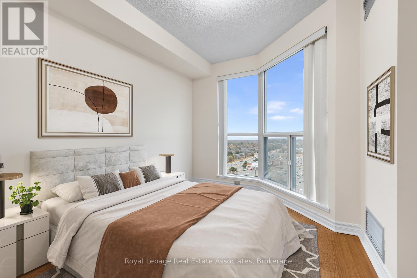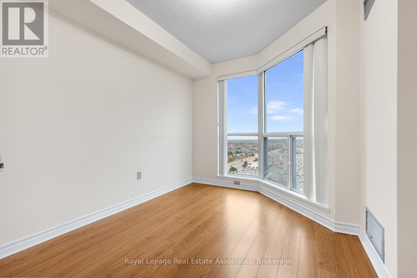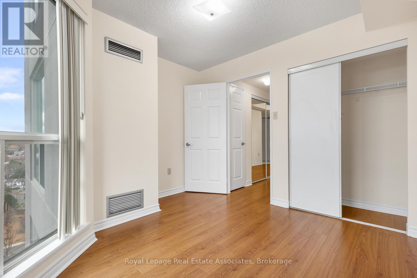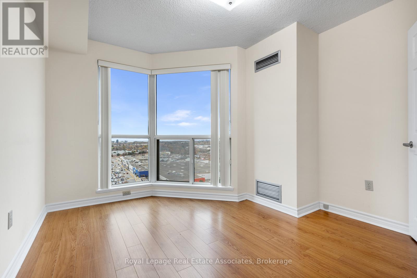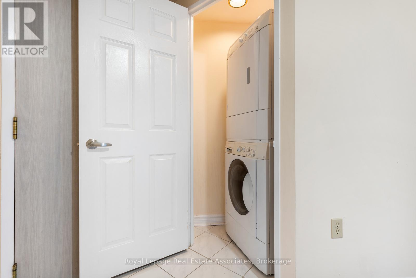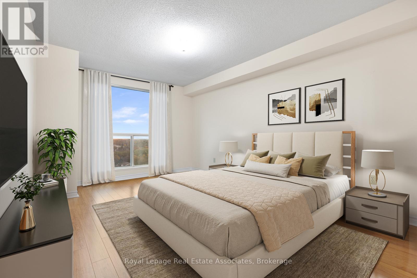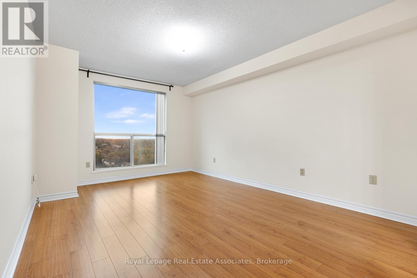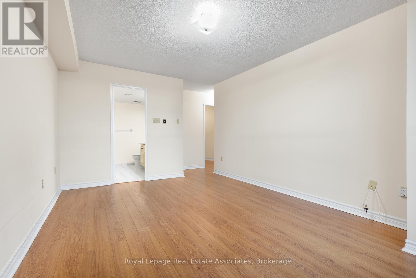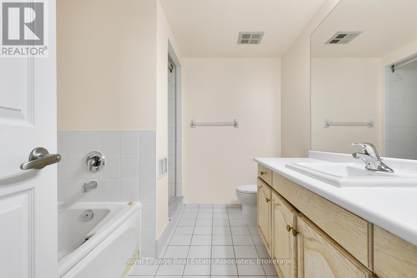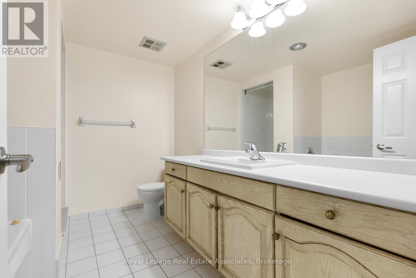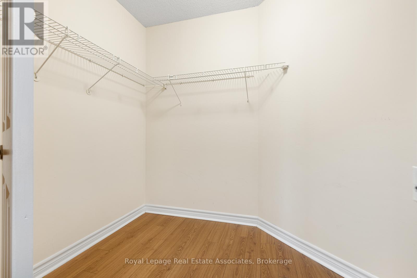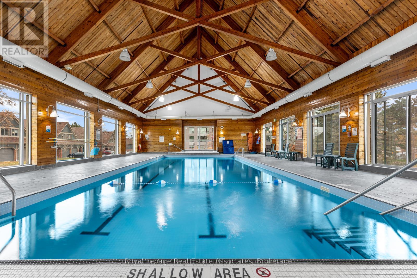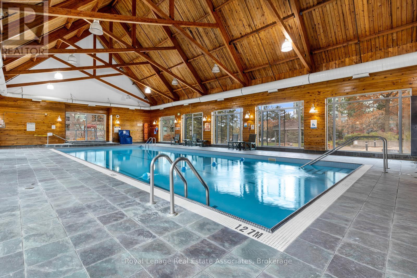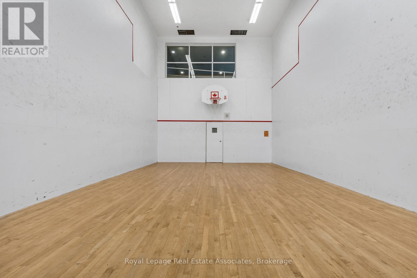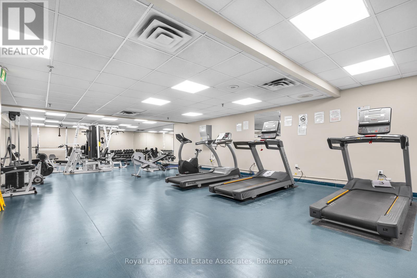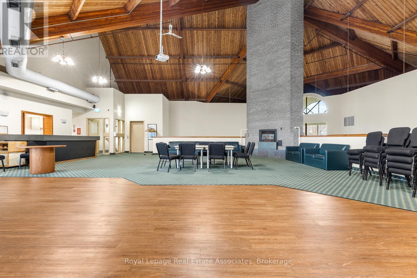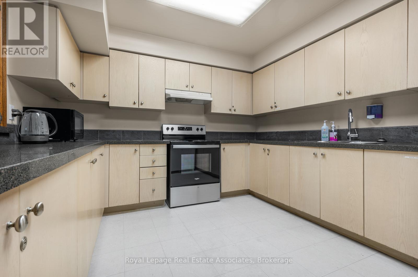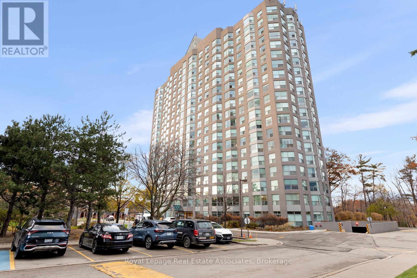1604 - 2155 Burnhamthorpe Road W Mississauga, Ontario L5L 5P4
$619,000Maintenance, Heat, Electricity, Water, Cable TV, Common Area Maintenance, Parking, Insurance
$1,202.76 Monthly
Maintenance, Heat, Electricity, Water, Cable TV, Common Area Maintenance, Parking, Insurance
$1,202.76 MonthlyBright & spacious 2 bedroom, 2 bath corner unit with over 1200 sq.ft in the prestigious gated community of Eagle Ridge! Panoramic views of downtown and the lake with an abundance of natural light that streams through the many windows of this home. Open concept living/dining area. The kitchen includes an eating area & breakfast bar. Desirable split bedroom design with the primary bedroom featuring a 4 pc. ensuite with a separate tub & shower as well as large walk-in closet. This unit includes 2 owned parking spots & one locker! Fantastic amenities with a private clubhouse including an indoor pool, hot tub, exercise room, sauna, squash courts, BBQ area & playground. Enjoy peace of mind with 24 hour security. Maintenance fees also include heat, hydro, water, internet & cable! Hassle free living! Convenient location & steps to transit & shopping at South Common Mall. Close to Credit Valley Hospital, schools, UTM Mississauga campus, Erindale & Clarkson Go Stations. (id:60365)
Property Details
| MLS® Number | W12554176 |
| Property Type | Single Family |
| Community Name | Erin Mills |
| AmenitiesNearBy | Hospital, Park, Public Transit |
| CommunityFeatures | Pets Allowed With Restrictions, Community Centre |
| Features | Carpet Free |
| ParkingSpaceTotal | 2 |
| PoolType | Indoor Pool |
| Structure | Squash & Raquet Court |
Building
| BathroomTotal | 2 |
| BedroomsAboveGround | 2 |
| BedroomsTotal | 2 |
| Amenities | Party Room, Sauna, Exercise Centre, Storage - Locker |
| Appliances | Dishwasher, Dryer, Range, Stove, Washer, Water Treatment, Refrigerator |
| BasementType | None |
| CoolingType | Central Air Conditioning |
| ExteriorFinish | Concrete |
| FlooringType | Laminate, Tile |
| HeatingFuel | Natural Gas |
| HeatingType | Forced Air |
| SizeInterior | 1200 - 1399 Sqft |
| Type | Apartment |
Parking
| Underground | |
| Garage |
Land
| Acreage | No |
| LandAmenities | Hospital, Park, Public Transit |
Rooms
| Level | Type | Length | Width | Dimensions |
|---|---|---|---|---|
| Main Level | Living Room | 5.3 m | 5.2 m | 5.3 m x 5.2 m |
| Main Level | Dining Room | 5.3 m | 5.2 m | 5.3 m x 5.2 m |
| Main Level | Kitchen | 3.8 m | 2.8 m | 3.8 m x 2.8 m |
| Main Level | Eating Area | 3.8 m | 2.8 m | 3.8 m x 2.8 m |
| Main Level | Primary Bedroom | 4.7 m | 3.4 m | 4.7 m x 3.4 m |
| Main Level | Bedroom 2 | 3.3 m | 3.1 m | 3.3 m x 3.1 m |
Sean Hanlon
Broker
7145 West Credit Ave B1 #100
Mississauga, Ontario L5N 6J7

