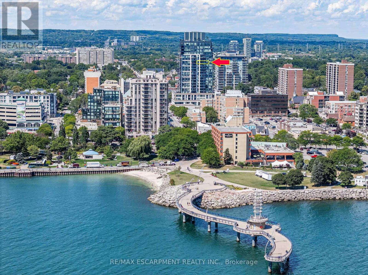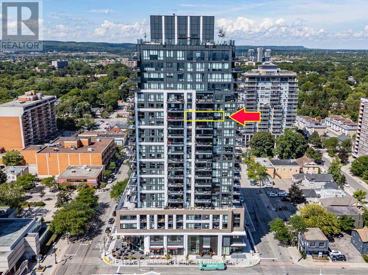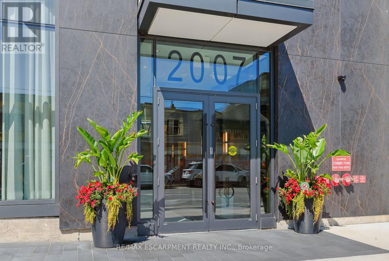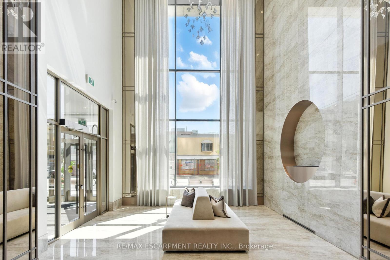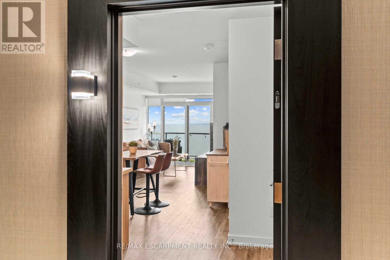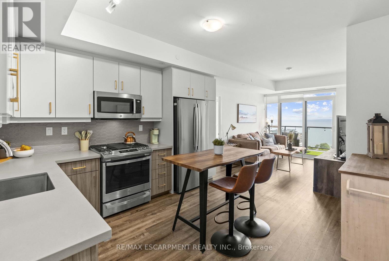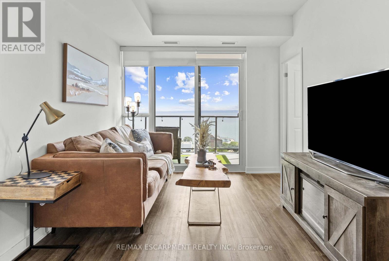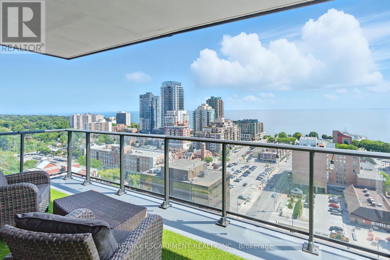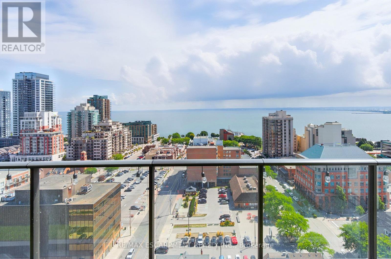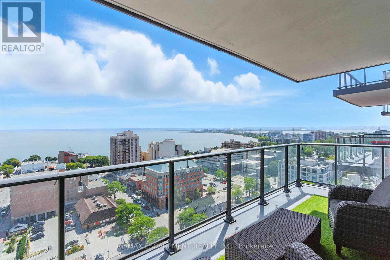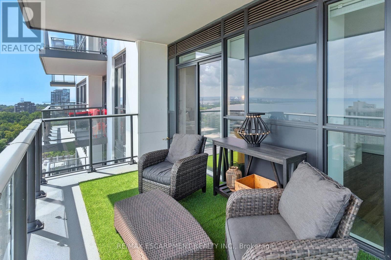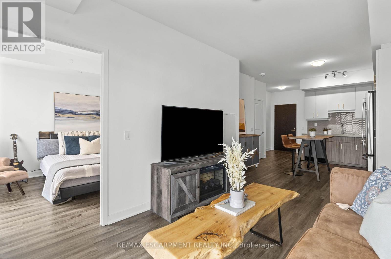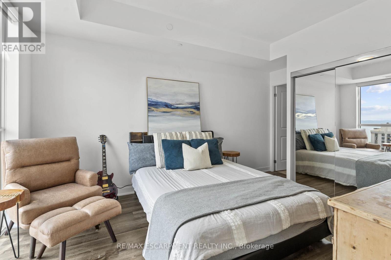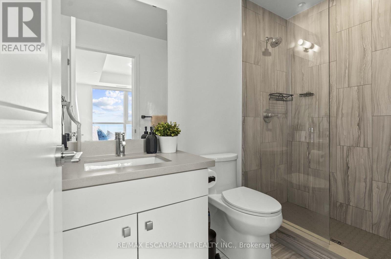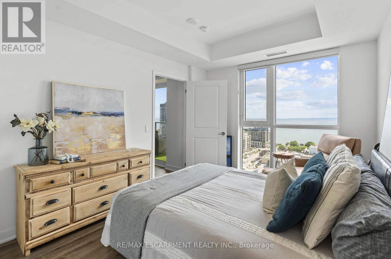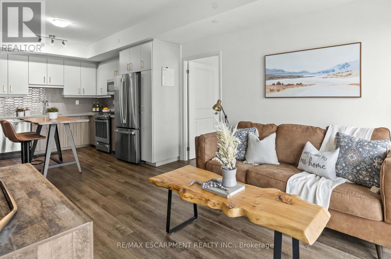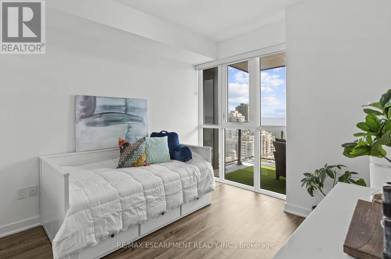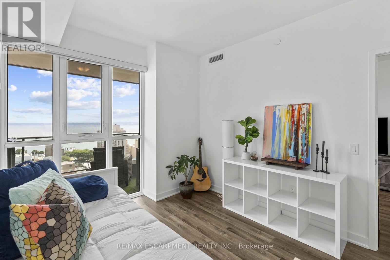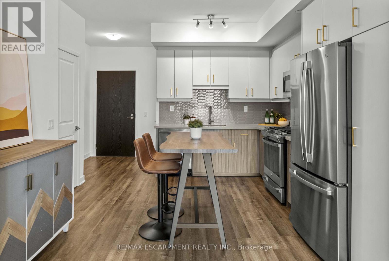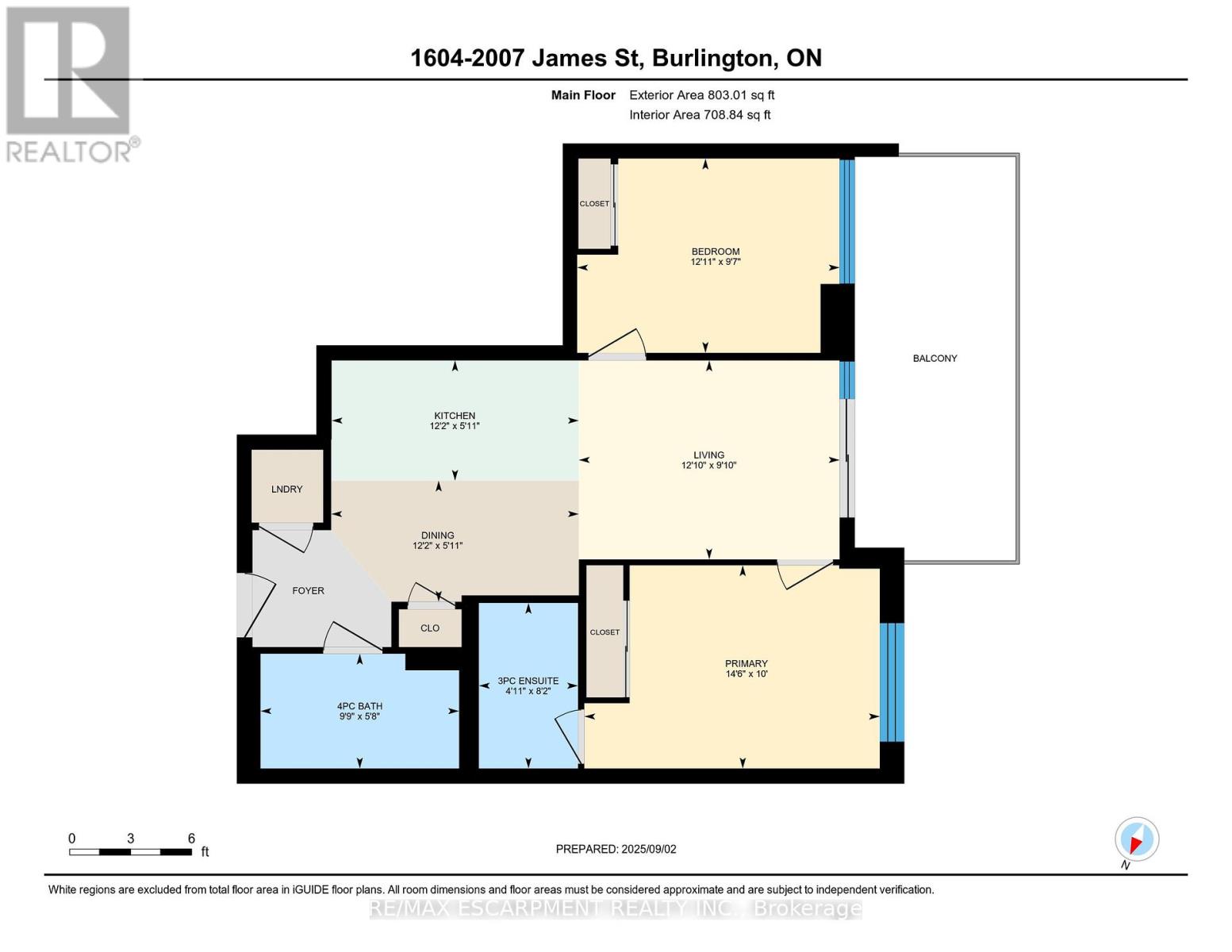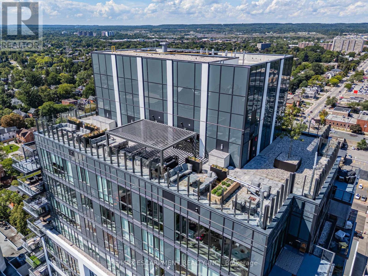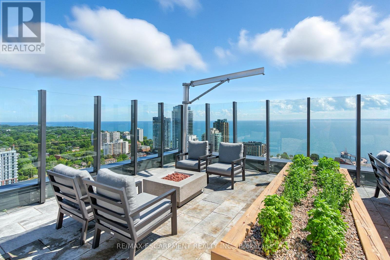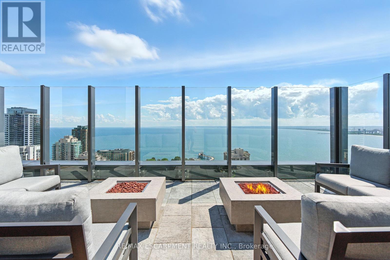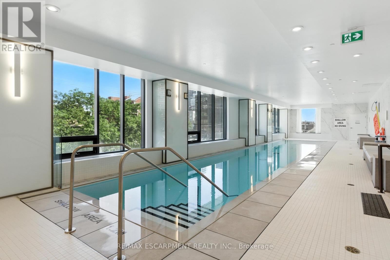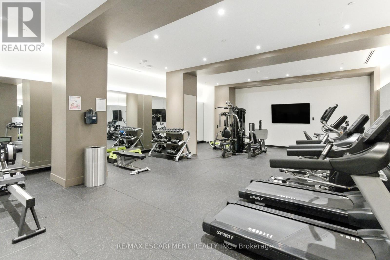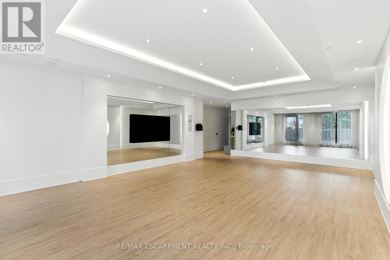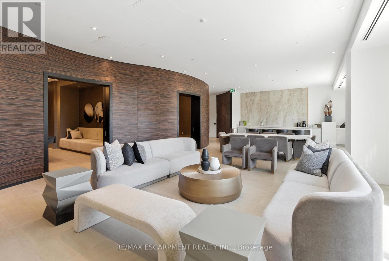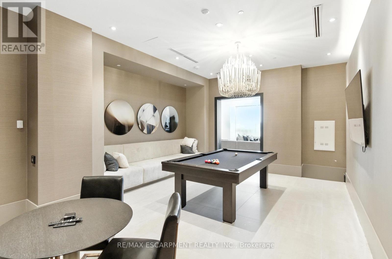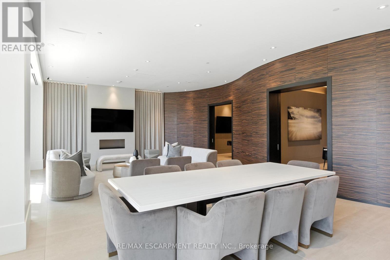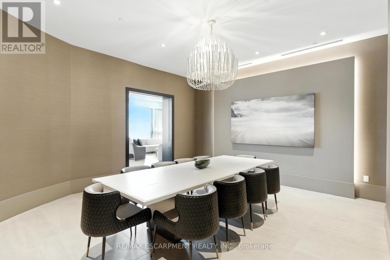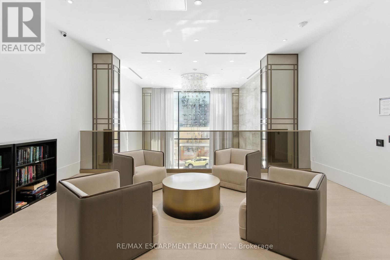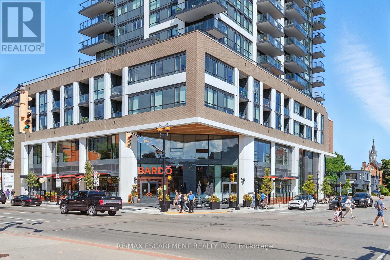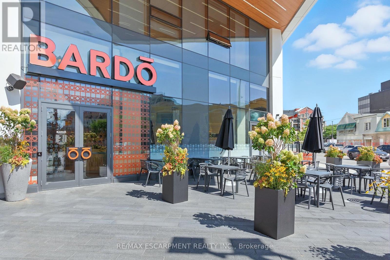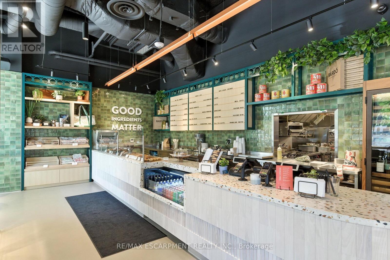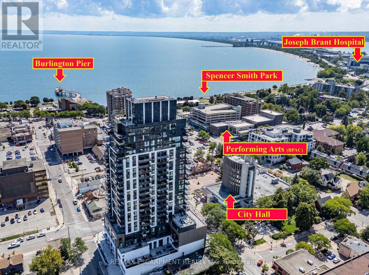1604 - 2007 James Street Burlington, Ontario L7R 1H1
$767,000Maintenance, Common Area Maintenance, Parking, Insurance
$669.36 Monthly
Maintenance, Common Area Maintenance, Parking, Insurance
$669.36 MonthlyWelcome to 2007 James Street, Unit 1604 a stunning 2 bedroom, 2 bathroom condo in the heart of downtown Burlington. This bright and spacious residence offers an unobstructed view of Lake Ontario and the Burlington skyline, creating a breathtaking backdrop for everyday living. The open-concept design features modern finishes, floor-to-ceiling windows, and a private balcony to enjoy the scenery year-round. Beyond the suite, residents enjoy resort-style amenities, including a state-of-the-art fitness centre, rooftop lounge, entertainment spaces, and concierge service for ultimate convenience. Just steps from the waterfront, fine dining, boutique shopping, and vibrant city life, this is luxury urban living at its finest. (id:60365)
Property Details
| MLS® Number | W12379979 |
| Property Type | Single Family |
| Community Name | Brant |
| AmenitiesNearBy | Golf Nearby, Hospital, Public Transit |
| CommunityFeatures | Pets Allowed With Restrictions |
| Features | Balcony, Carpet Free, In Suite Laundry |
| ParkingSpaceTotal | 1 |
| PoolType | Indoor Pool |
| ViewType | Lake View, View Of Water |
Building
| BathroomTotal | 2 |
| BedroomsAboveGround | 2 |
| BedroomsTotal | 2 |
| Age | 0 To 5 Years |
| Amenities | Security/concierge, Recreation Centre, Party Room, Canopy, Storage - Locker |
| Appliances | Barbeque, Garage Door Opener Remote(s), Dishwasher, Dryer, Microwave, Stove, Washer, Refrigerator |
| BasementType | None |
| CoolingType | Central Air Conditioning |
| ExteriorFinish | Concrete |
| FireProtection | Controlled Entry, Security Guard, Security System, Smoke Detectors |
| HeatingFuel | Natural Gas |
| HeatingType | Forced Air |
| SizeInterior | 800 - 899 Sqft |
| Type | Apartment |
Parking
| Underground | |
| Garage |
Land
| Acreage | No |
| LandAmenities | Golf Nearby, Hospital, Public Transit |
| LandscapeFeatures | Landscaped |
Rooms
| Level | Type | Length | Width | Dimensions |
|---|---|---|---|---|
| Main Level | Kitchen | 3.71 m | 1.8 m | 3.71 m x 1.8 m |
| Main Level | Living Room | 3.91 m | 2.99 m | 3.91 m x 2.99 m |
| Main Level | Primary Bedroom | 4.43 m | 3.05 m | 4.43 m x 3.05 m |
| Main Level | Bedroom 2 | 3.94 m | 2.92 m | 3.94 m x 2.92 m |
| Main Level | Bathroom | 1.49 m | 2.48 m | 1.49 m x 2.48 m |
| Main Level | Bathroom | 2.98 m | 1.72 m | 2.98 m x 1.72 m |
https://www.realtor.ca/real-estate/28812318/1604-2007-james-street-burlington-brant-brant
Evan Boyle
Salesperson
502 Brant St #1a
Burlington, Ontario L7R 2G4

