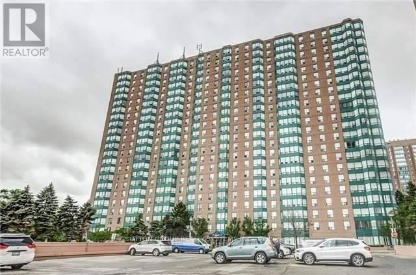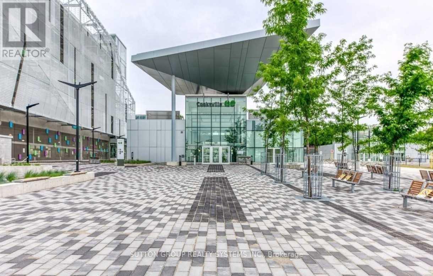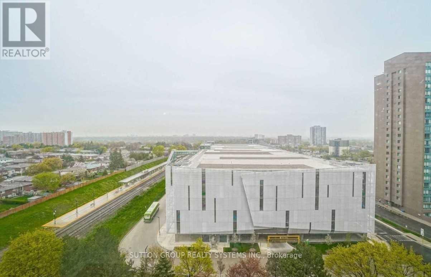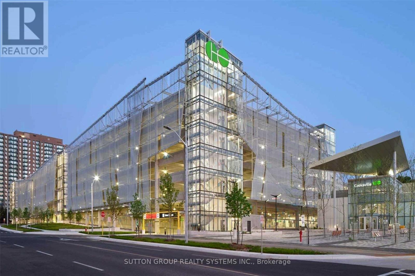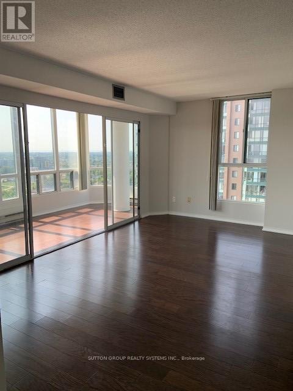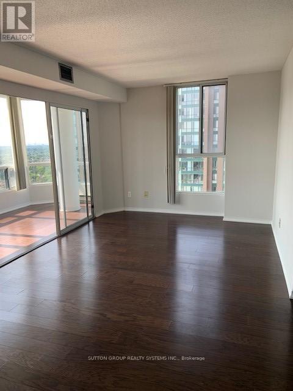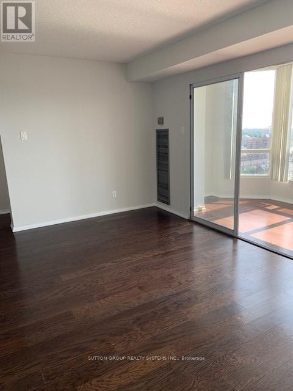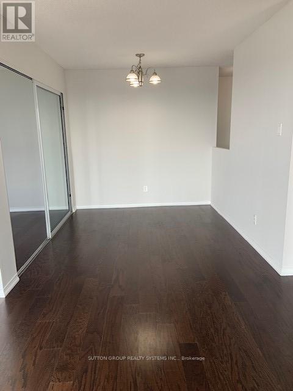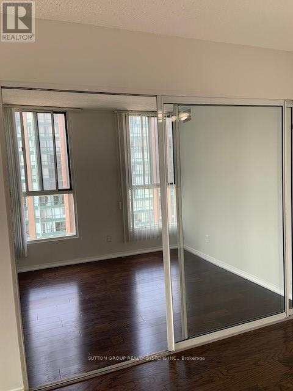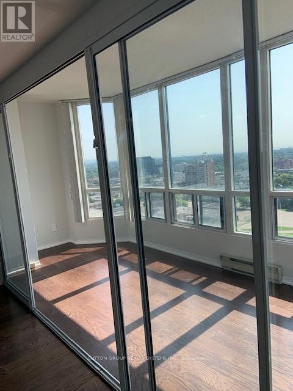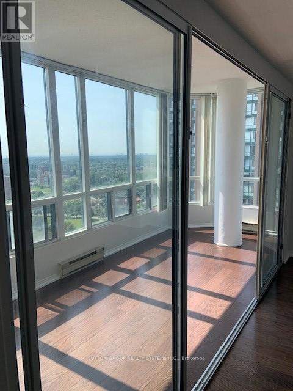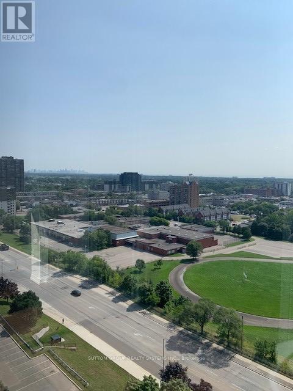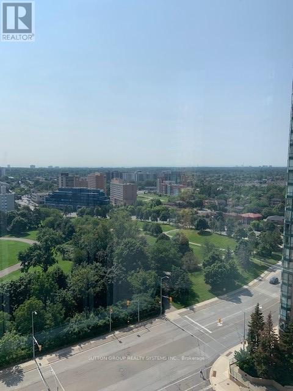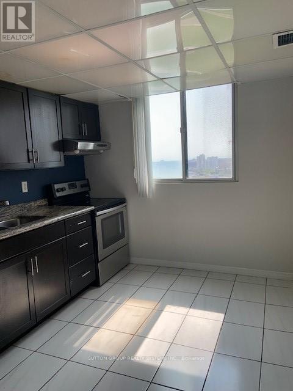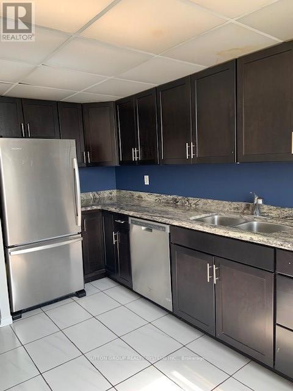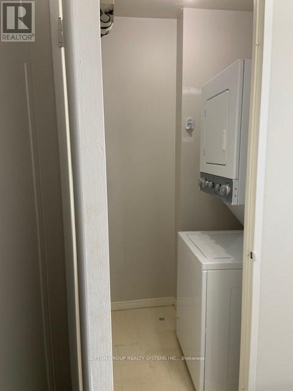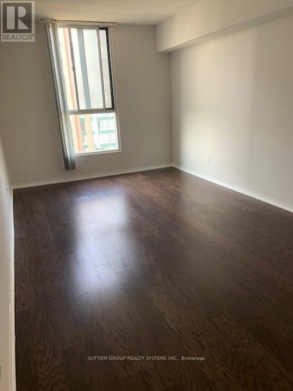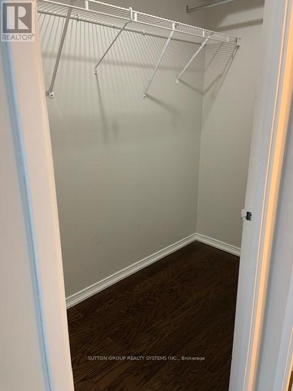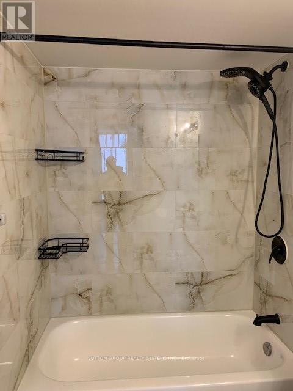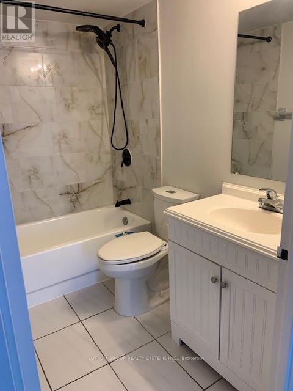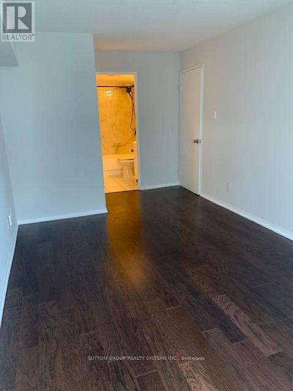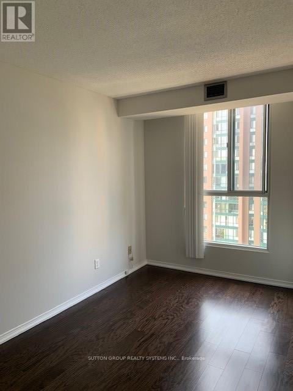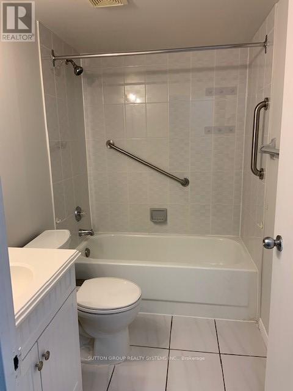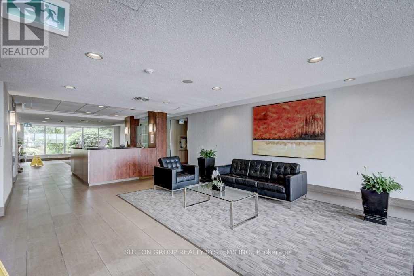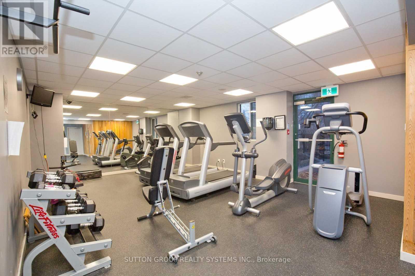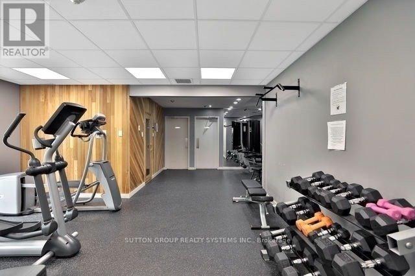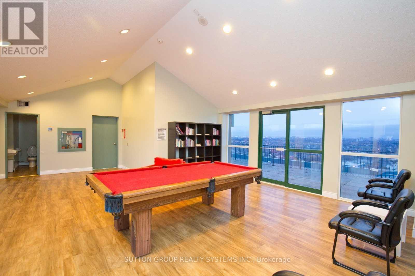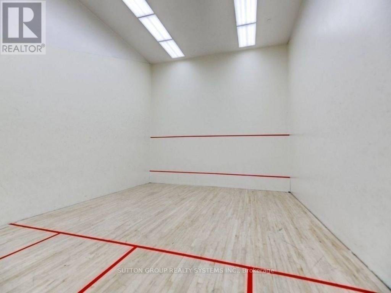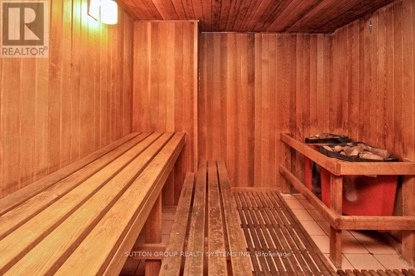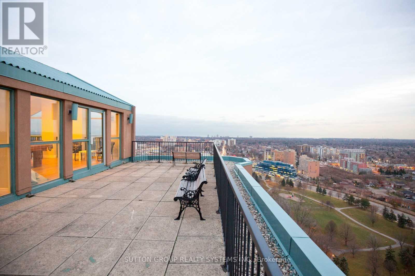1604 - 115 Hillcrest Avenue Mississauga, Ontario L5B 3Y9
$2,800 Monthly
*Condo For Lease* Beautiful Corner Unit In The Heart of One Of The Best Locations near Downtown Mississauga Opposite Cooksville Go Station. This 16th Floor South West facing Gorgeous Bright & Spacious 2BR + Den+ Solarium + 2 Full Bath rooms, Boasts of a Million $$$ Spectacular skyline view of Toronto City, CN Tower & the Lake. Wood Flooring in the entire unit with Floor-to-Ceiling Windows in the Living, Solarium and Den. Feels Like Home The Moment You Step Inside , Extremely Well Maintained, Bright & Spacious, Boasts Of 2 Large & Spacious Bedrooms. Primary Bedroom With A Walk In Closet And a Brand New 4Pc Ensuite re-modelled & Freshly Painted in August 2024. Building Amenities Including 24Hr Concierge, CCTV Cameras On Every Floors, Sauna, Gym, Party/Meeting Room, Bike Storage, Exercise Room, Squash/Racquet Court Roof-top Deck/Garden, Walking Trails, Visitor Parking, Plenty Of Sunlight, Fresh Air And A Healthy Living Life Style Neighborhood. Move In Ready. View With Confidence. (id:60365)
Property Details
| MLS® Number | W12471721 |
| Property Type | Single Family |
| Community Name | Cooksville |
| AmenitiesNearBy | Hospital, Park, Place Of Worship, Public Transit, Schools |
| CommunityFeatures | Pets Not Allowed |
| Features | Carpet Free |
| ParkingSpaceTotal | 1 |
| Structure | Squash & Raquet Court |
| ViewType | View, Lake View |
Building
| BathroomTotal | 2 |
| BedroomsAboveGround | 2 |
| BedroomsBelowGround | 1 |
| BedroomsTotal | 3 |
| Amenities | Security/concierge, Exercise Centre, Visitor Parking |
| Appliances | Garage Door Opener Remote(s), Dishwasher, Dryer, Stove, Washer, Window Coverings, Refrigerator |
| ArchitecturalStyle | Multi-level |
| CoolingType | Central Air Conditioning |
| ExteriorFinish | Brick, Concrete |
| FireProtection | Security System |
| FlooringType | Wood, Ceramic |
| HeatingFuel | Natural Gas |
| HeatingType | Forced Air |
| SizeInterior | 1000 - 1199 Sqft |
| Type | Apartment |
Parking
| Underground | |
| Garage |
Land
| Acreage | No |
| LandAmenities | Hospital, Park, Place Of Worship, Public Transit, Schools |
Rooms
| Level | Type | Length | Width | Dimensions |
|---|---|---|---|---|
| Flat | Living Room | 5.29 m | 3.19 m | 5.29 m x 3.19 m |
| Flat | Dining Room | 2.99 m | 2.59 m | 2.99 m x 2.59 m |
| Flat | Kitchen | 4.09 m | 2.79 m | 4.09 m x 2.79 m |
| Flat | Solarium | 5.89 m | 1.99 m | 5.89 m x 1.99 m |
| Flat | Primary Bedroom | 4.89 m | 2.99 m | 4.89 m x 2.99 m |
| Flat | Bedroom 2 | 4.39 m | 2.79 m | 4.39 m x 2.79 m |
| Flat | Den | 2.89 m | 2.79 m | 2.89 m x 2.79 m |
| Flat | Laundry Room | 1.69 m | 1.39 m | 1.69 m x 1.39 m |
Joaquim Austin Fernandes
Broker
1542 Dundas Street West
Mississauga, Ontario L5C 1E4
Audra Fernandes
Broker
1542 Dundas Street West
Mississauga, Ontario L5C 1E4

