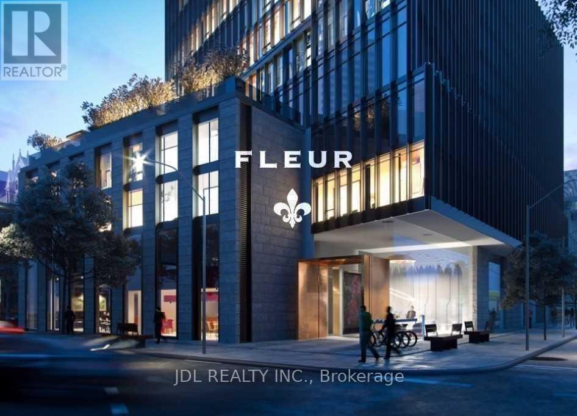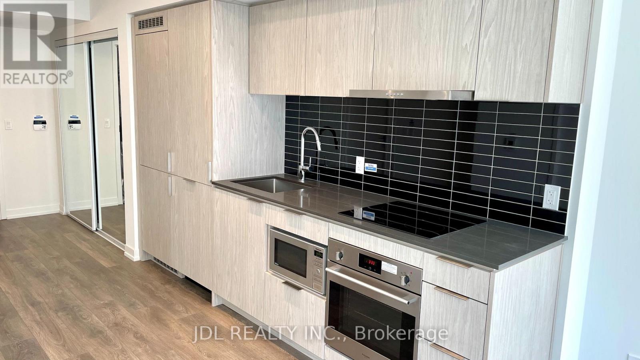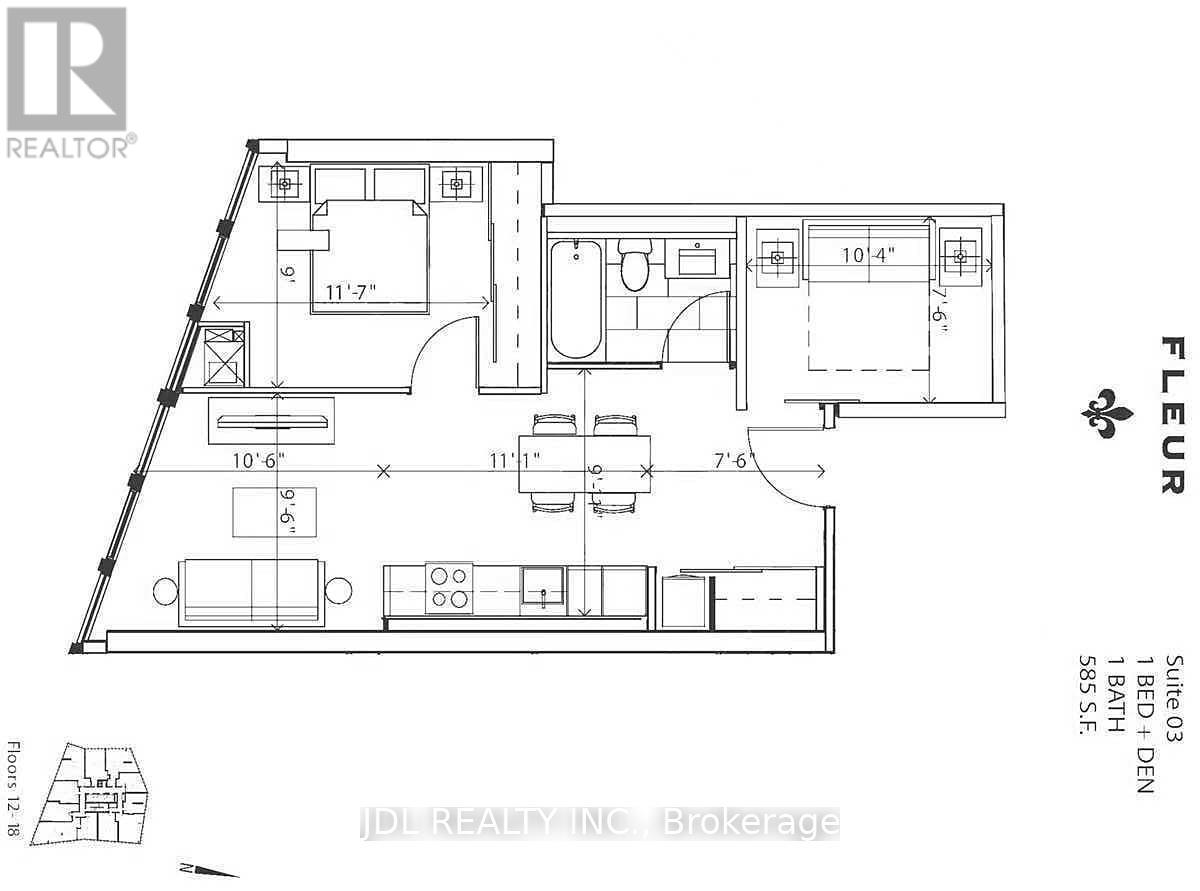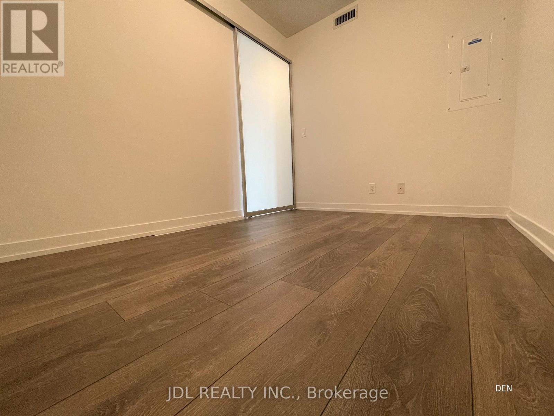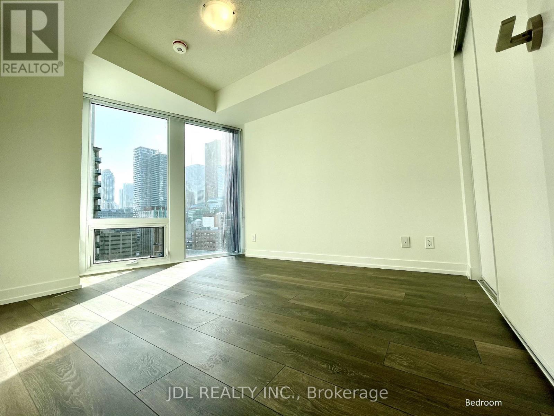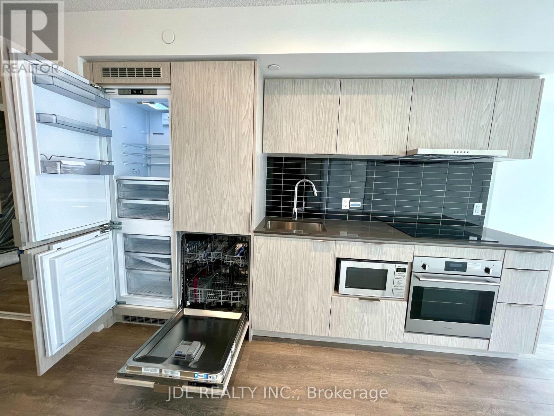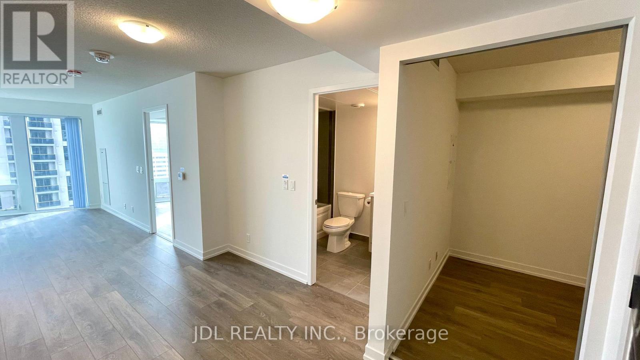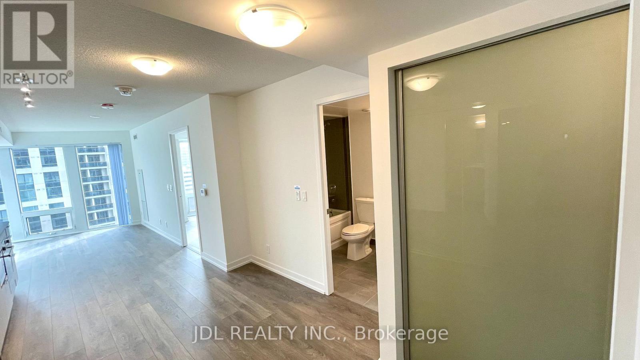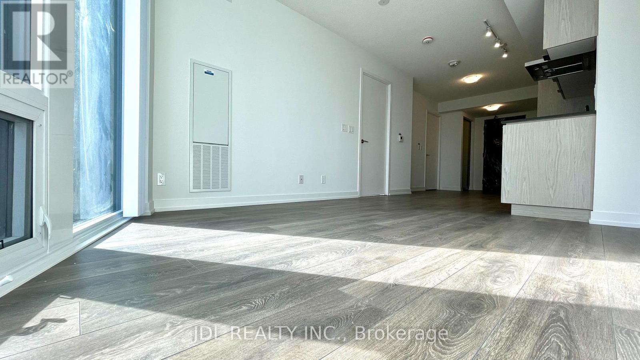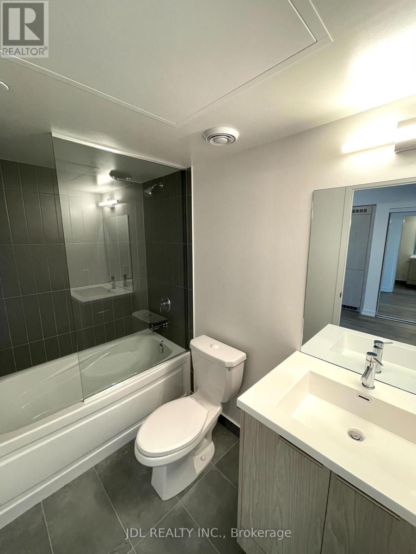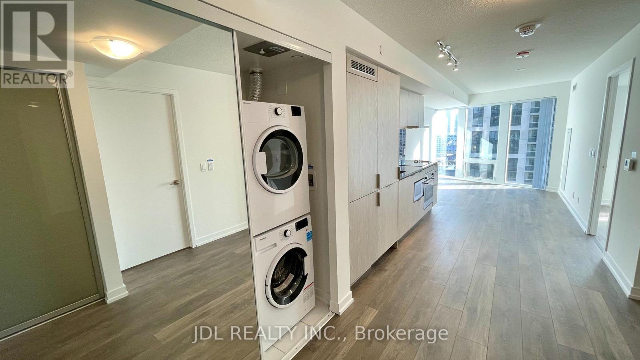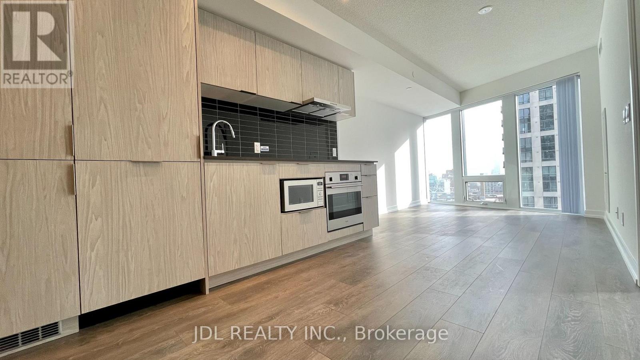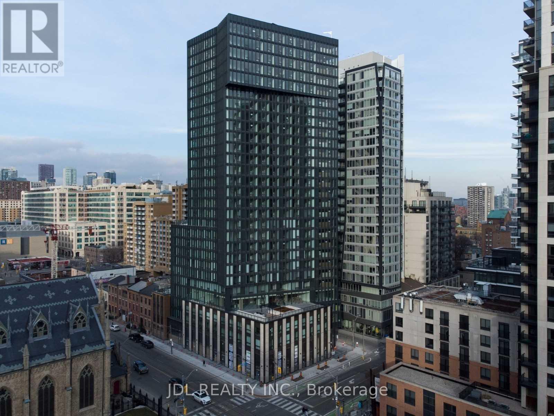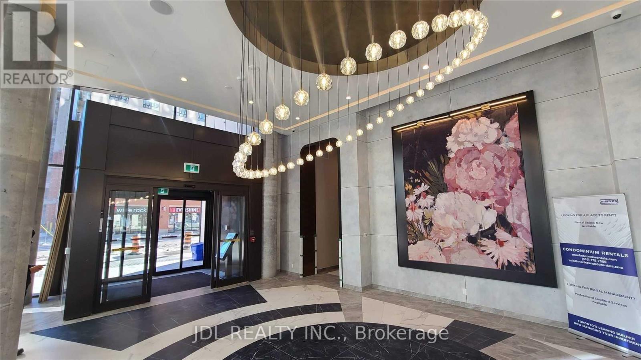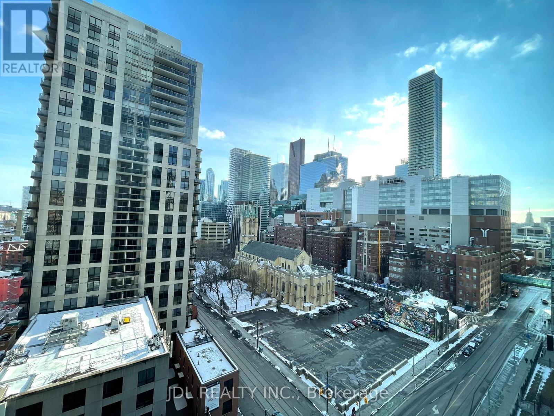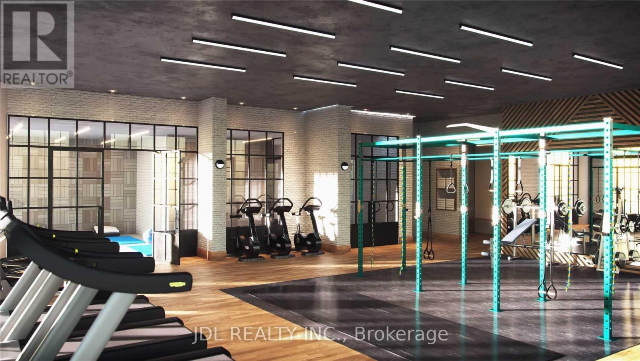1603 - 60 Shuter Street Toronto, Ontario M5B 0B7
$2,300 Monthly
Fleur Condo by Menkes! Best location in DT Toronto near Yonge/Queen with superior quality. Functional layout 1+1 Bedroom 1 Bathroom. Total 585 sf. The Den can be 2nd bedroom with sliding door. South-facing, high level and huge windows bring you plenty of sunshine and beautiful city view. Open-concept and Morden design kitchen with built-in S/S appliances and ensuite washer/dryer. Heat/Gas included. 24/7 security/concierge service and onsite gym/party room/BBQ. Walking distance to Queen subway station, Ryerson U, George Brown, U of T, Eaton Center and Hospital. Perfect opportunity to enjoy your modern and convenient life in the heart of DT. (id:60365)
Property Details
| MLS® Number | C12580798 |
| Property Type | Single Family |
| Community Name | Church-Yonge Corridor |
| CommunityFeatures | Pets Not Allowed |
| Features | Elevator, Wheelchair Access |
Building
| BathroomTotal | 1 |
| BedroomsAboveGround | 1 |
| BedroomsBelowGround | 1 |
| BedroomsTotal | 2 |
| Age | 0 To 5 Years |
| Amenities | Security/concierge, Exercise Centre, Party Room |
| Appliances | Oven - Built-in, Range, Blinds, Cooktop, Dishwasher, Dryer, Oven, Washer, Refrigerator |
| BasementType | None |
| CoolingType | Central Air Conditioning |
| ExteriorFinish | Concrete |
| FlooringType | Laminate |
| HeatingFuel | Natural Gas |
| HeatingType | Forced Air |
| SizeInterior | 500 - 599 Sqft |
| Type | Apartment |
Parking
| No Garage |
Land
| Acreage | No |
Rooms
| Level | Type | Length | Width | Dimensions |
|---|---|---|---|---|
| Main Level | Living Room | 3.2 m | 2.85 m | 3.2 m x 2.85 m |
| Main Level | Kitchen | 3.36 m | 2.7 m | 3.36 m x 2.7 m |
| Main Level | Dining Room | 2.26 m | 2.7 m | 2.26 m x 2.7 m |
| Main Level | Primary Bedroom | 3.5 m | 2.7 m | 3.5 m x 2.7 m |
| Main Level | Den | 2.25 m | 3.15 m | 2.25 m x 3.15 m |
Katherine Yin
Salesperson
105 - 95 Mural Street
Richmond Hill, Ontario L4B 3G2

