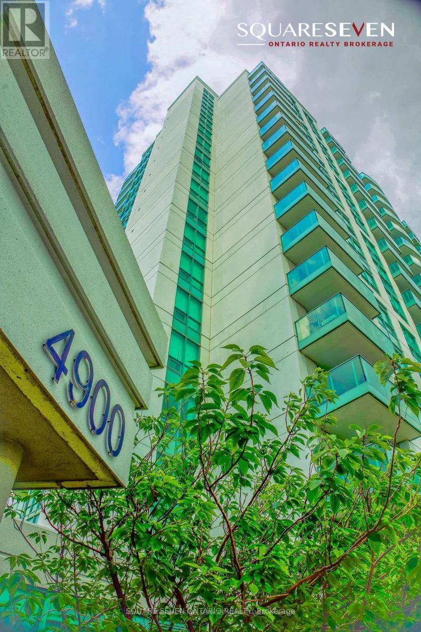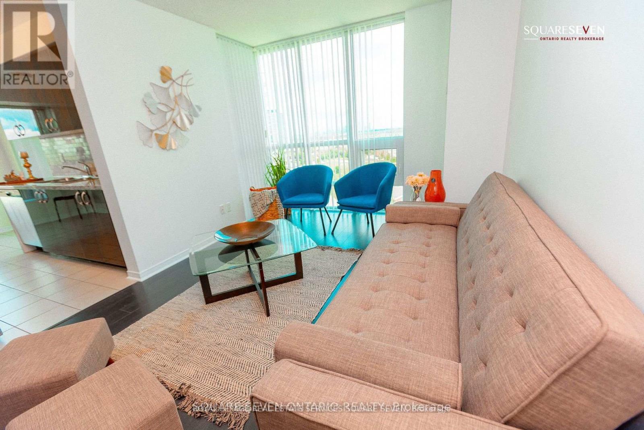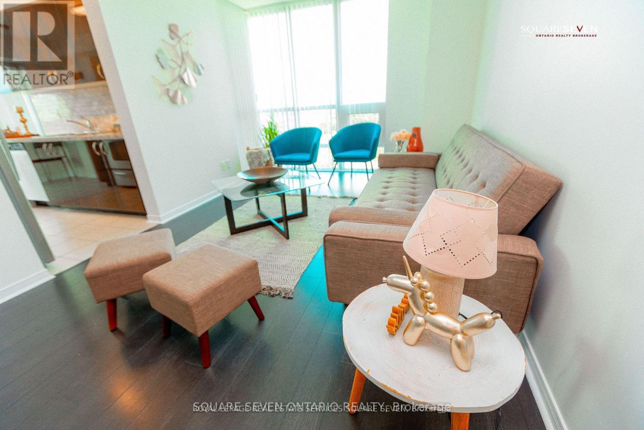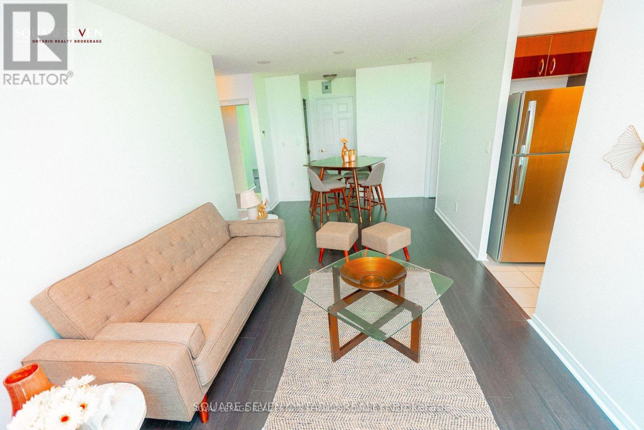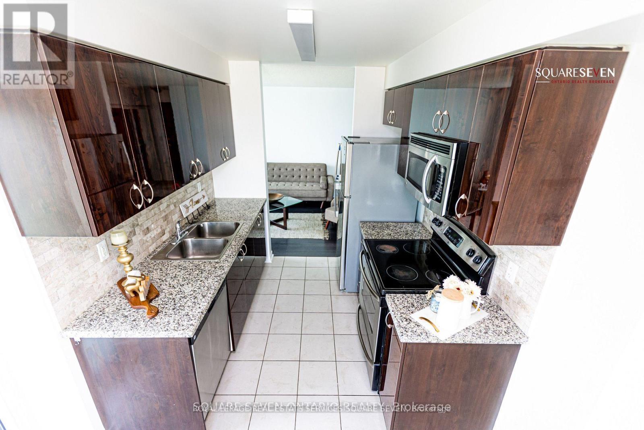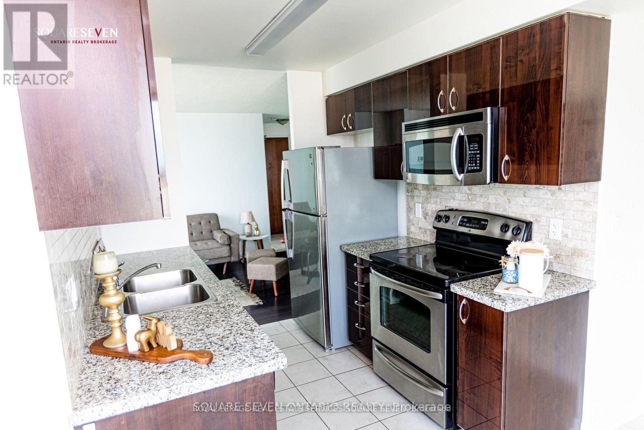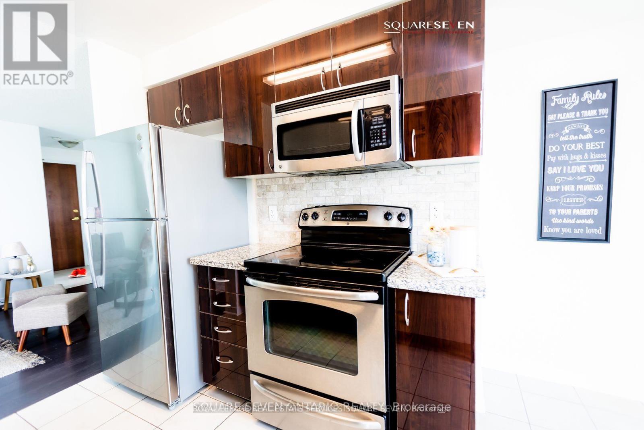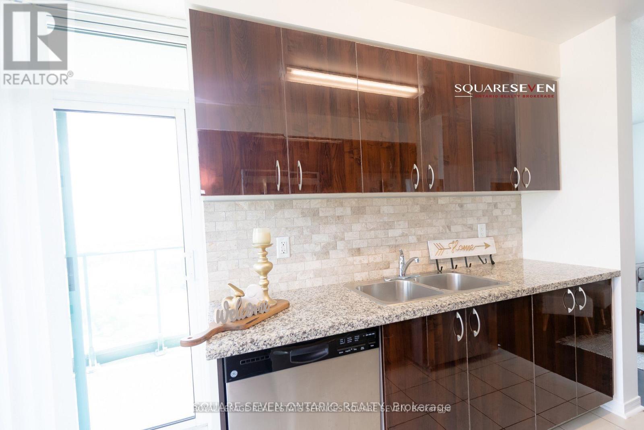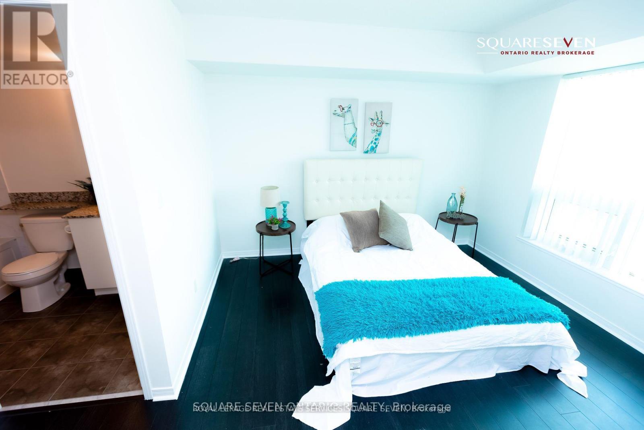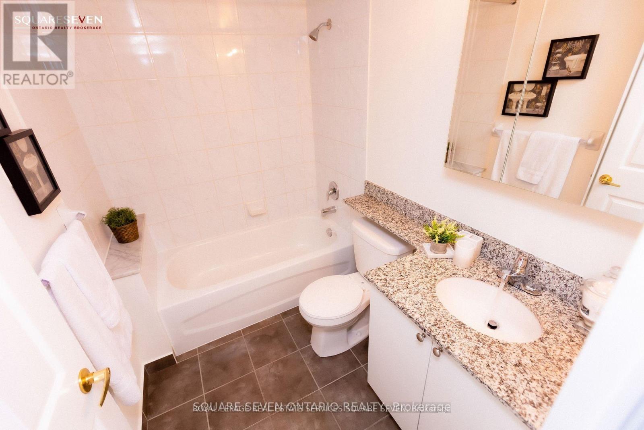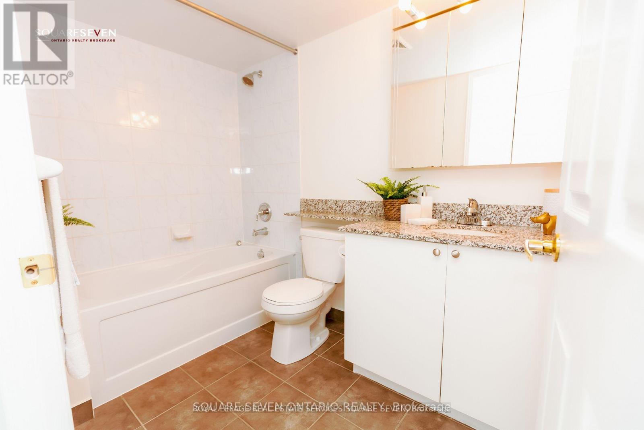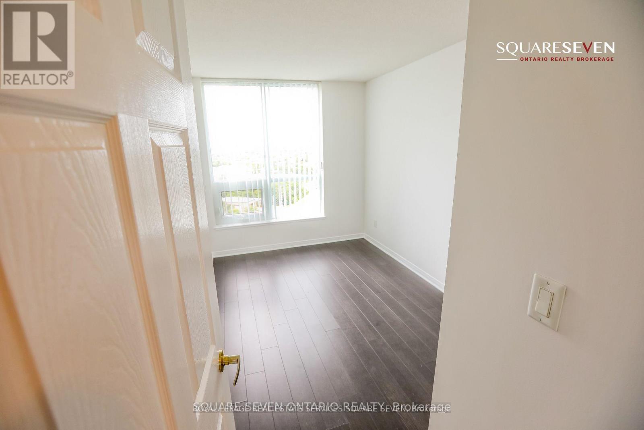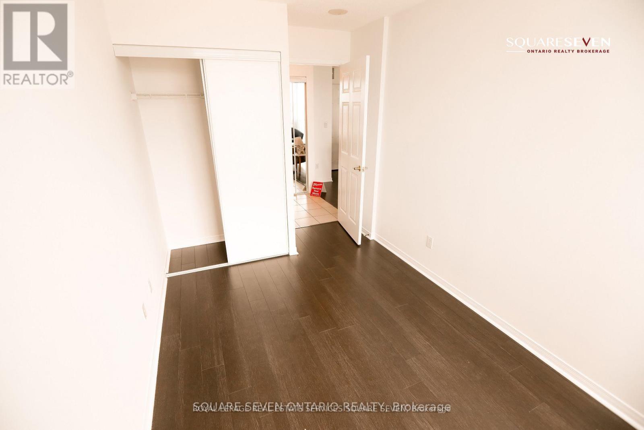1603 - 4900 Glen Erin Drive Mississauga, Ontario L5M 7S2
3 Bedroom
2 Bathroom
900 - 999 sqft
Fireplace
Central Air Conditioning
Forced Air
$2,800 Monthly
Beautiful corner unit offering 2 beds, 2 3Pc baths, tastefully designed W/ O/C Living, wide plank flooring. Kitchen features quartz counters, white tiled backsplash & S/S appliances. Walk/out to private balcony with 180 degrees of city view, complete with in-suite laundry. One parking & one locker. Amenities included indoor pool, gym, 24Hr concierge, security guard, rooftop, part room. Close to major amenities. (id:60365)
Property Details
| MLS® Number | W12384834 |
| Property Type | Single Family |
| Community Name | Central Erin Mills |
| CommunityFeatures | Pet Restrictions |
| Features | Balcony, Carpet Free, In Suite Laundry |
| ParkingSpaceTotal | 1 |
Building
| BathroomTotal | 2 |
| BedroomsAboveGround | 2 |
| BedroomsBelowGround | 1 |
| BedroomsTotal | 3 |
| Age | 11 To 15 Years |
| Amenities | Storage - Locker |
| Appliances | Intercom, Dishwasher, Dryer, Microwave, Stove, Washer, Window Coverings, Refrigerator |
| CoolingType | Central Air Conditioning |
| ExteriorFinish | Brick, Concrete |
| FireplacePresent | Yes |
| FlooringType | Hardwood, Ceramic |
| HeatingFuel | Natural Gas |
| HeatingType | Forced Air |
| SizeInterior | 900 - 999 Sqft |
| Type | Apartment |
Parking
| Underground | |
| Garage |
Land
| Acreage | No |
Rooms
| Level | Type | Length | Width | Dimensions |
|---|---|---|---|---|
| Flat | Dining Room | 5.56 m | 4.52 m | 5.56 m x 4.52 m |
| Flat | Living Room | 5.56 m | 4.52 m | 5.56 m x 4.52 m |
| Flat | Kitchen | 3.04 m | 3.26 m | 3.04 m x 3.26 m |
| Flat | Bedroom 2 | 3.98 m | 3.64 m | 3.98 m x 3.64 m |
| Flat | Great Room | 5.98 m | 2.6 m | 5.98 m x 2.6 m |
| Flat | Laundry Room | 1.5 m | 1.07 m | 1.5 m x 1.07 m |
Miranda Fikry Guirguis
Broker of Record
Square Seven Ontario Realty Brokerage
1075 North Service Rd #102
Oakville, Ontario L6M 2G2
1075 North Service Rd #102
Oakville, Ontario L6M 2G2
Dina Guirguis
Broker
Square Seven Ontario Realty Brokerage
1075 North Service Rd #102
Oakville, Ontario L6M 2G2
1075 North Service Rd #102
Oakville, Ontario L6M 2G2

