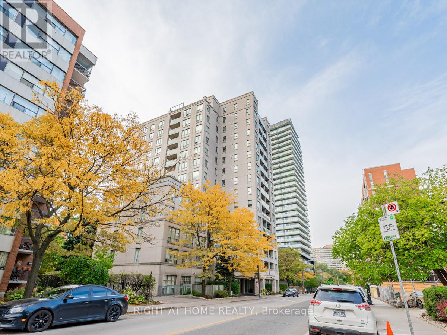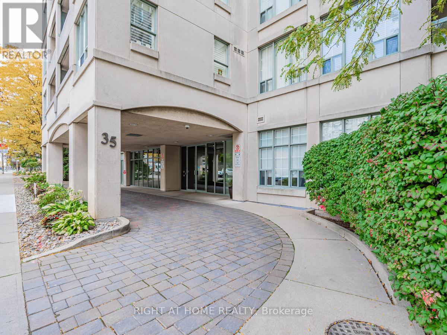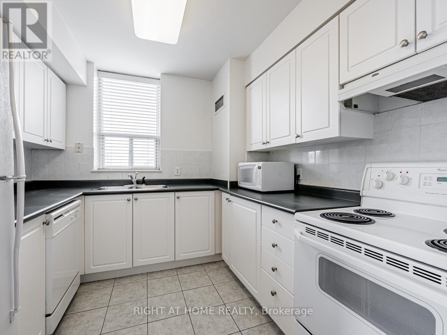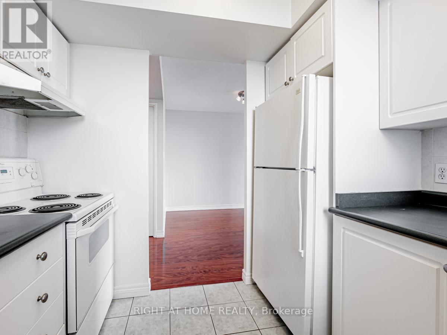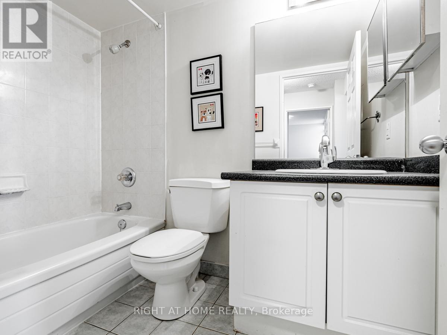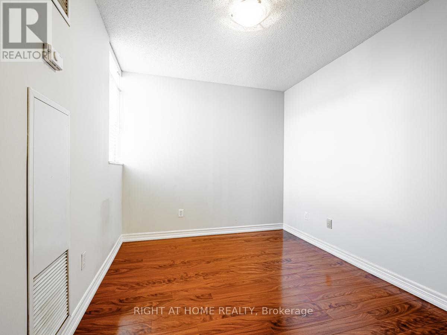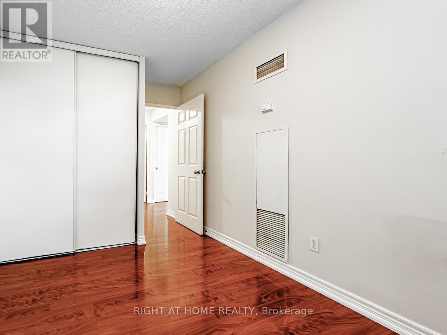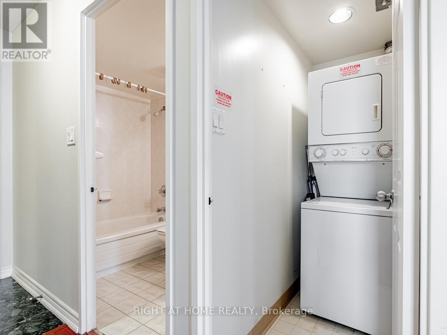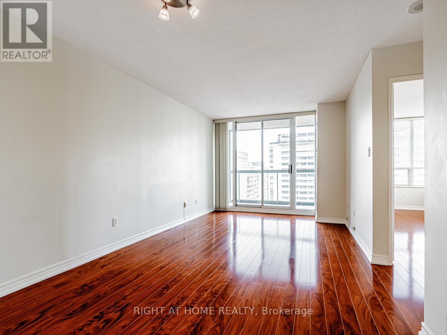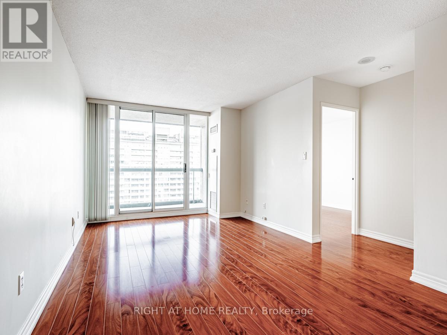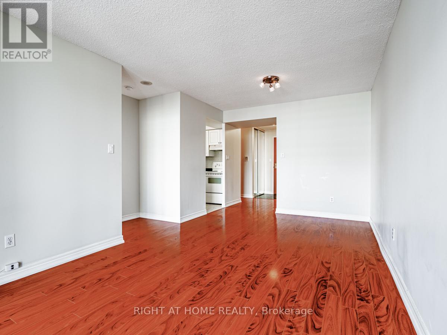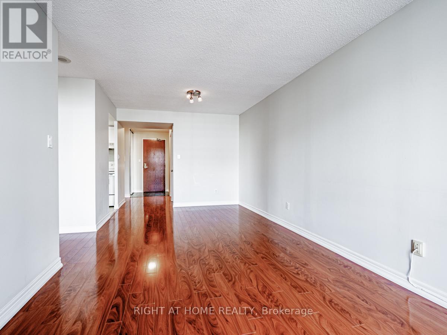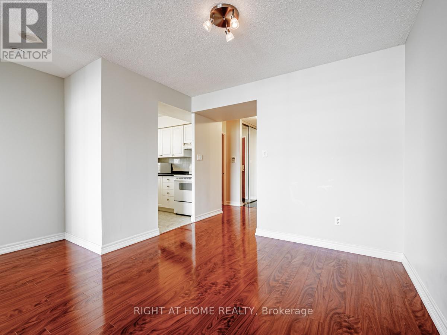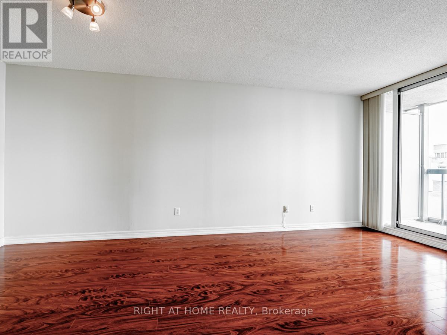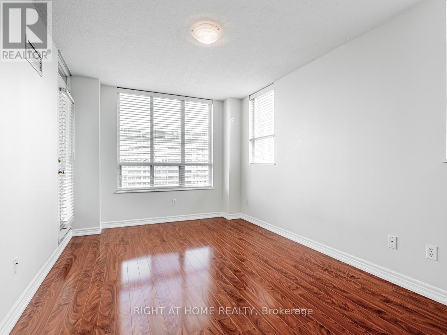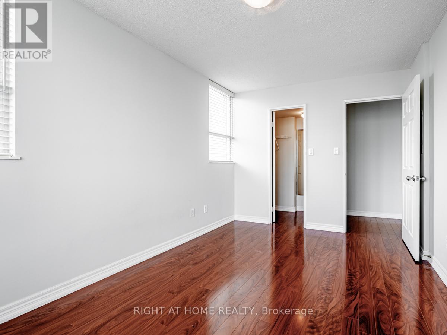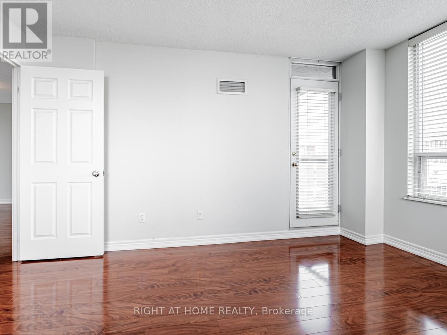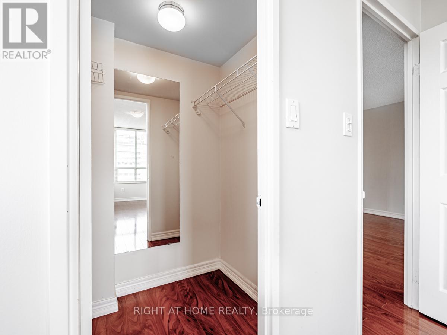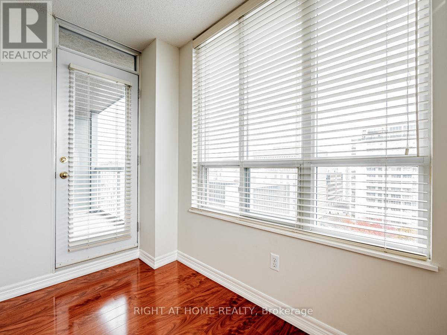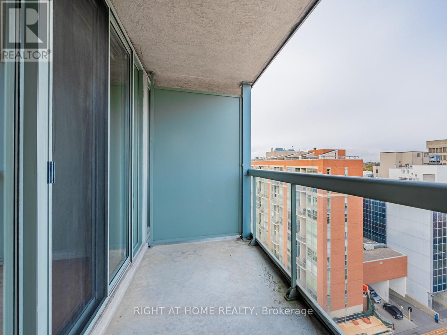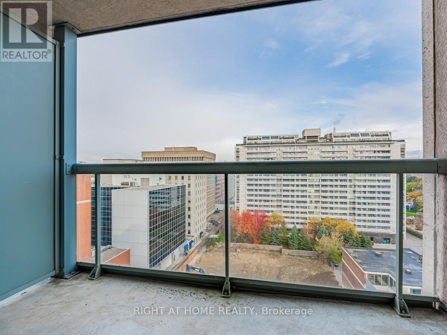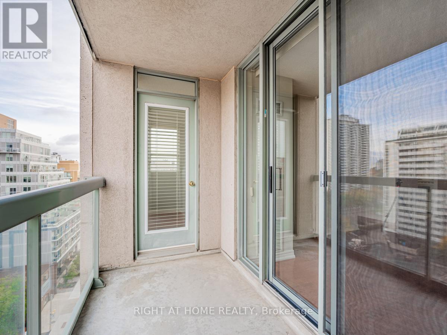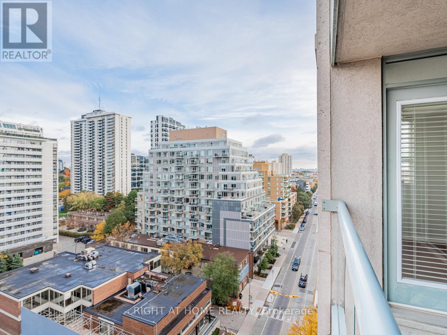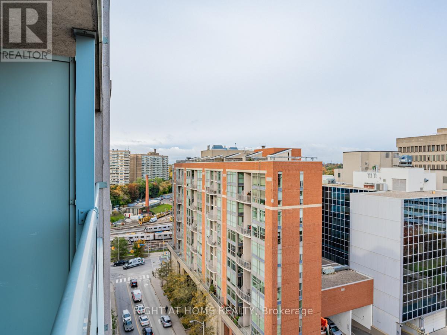1603 - 35 Merton Street Toronto, Ontario M4S 3G4
2 Bedroom
1 Bathroom
700 - 799 sqft
Central Air Conditioning
Forced Air
$2,700 Monthly
Welcome To Rio @ 35 Merton St. This Beautiful Spacious & Bright, 2-Bedroom Corner Unit Comes With Parking, Locker & Balcony In The Heat Of Davisville Village. 5 Minutes Walk 2 Subway, Parks, Restaurants & City Views. Fabulous Open-Concept Plan, Hardwood Floors Thru-Out, Large Bedrooms With Balcony Walk-Out, Walk-In Closet And Double Closet Space. Building has no pet policy (id:60365)
Property Details
| MLS® Number | C12513210 |
| Property Type | Single Family |
| Community Name | Mount Pleasant West |
| AmenitiesNearBy | Park, Public Transit |
| CommunicationType | High Speed Internet |
| CommunityFeatures | Pets Not Allowed |
| Features | Balcony, Carpet Free |
| ParkingSpaceTotal | 1 |
Building
| BathroomTotal | 1 |
| BedroomsAboveGround | 2 |
| BedroomsTotal | 2 |
| Amenities | Exercise Centre, Party Room, Visitor Parking, Storage - Locker |
| BasementDevelopment | Other, See Remarks |
| BasementType | N/a (other, See Remarks) |
| CoolingType | Central Air Conditioning |
| ExteriorFinish | Brick |
| FlooringType | Hardwood |
| HeatingFuel | Natural Gas |
| HeatingType | Forced Air |
| SizeInterior | 700 - 799 Sqft |
| Type | Apartment |
Parking
| Garage |
Land
| Acreage | No |
| LandAmenities | Park, Public Transit |
Rooms
| Level | Type | Length | Width | Dimensions |
|---|---|---|---|---|
| Main Level | Dining Room | 5.73 m | 3.04 m | 5.73 m x 3.04 m |
| Main Level | Kitchen | 2.46 m | 2.45 m | 2.46 m x 2.45 m |
| Main Level | Primary Bedroom | 3.99 m | 1.85 m | 3.99 m x 1.85 m |
| Main Level | Bedroom 2 | 2.77 m | 2.56 m | 2.77 m x 2.56 m |
Franco Dinatale
Salesperson
Right At Home Realty
1396 Don Mills Rd Unit B-121
Toronto, Ontario M3B 0A7
1396 Don Mills Rd Unit B-121
Toronto, Ontario M3B 0A7

