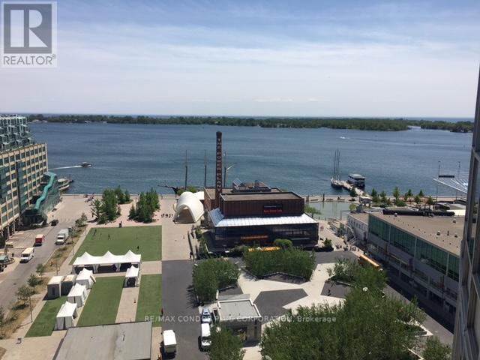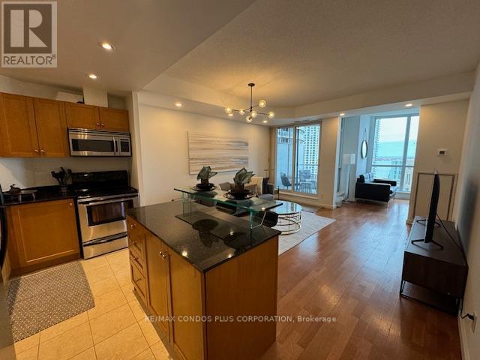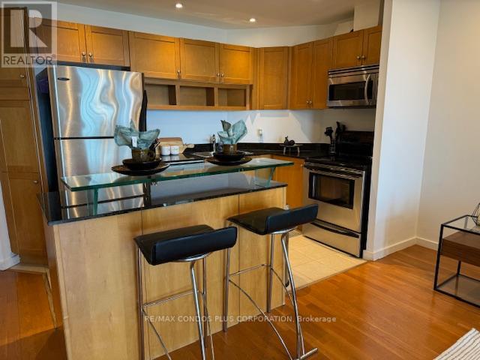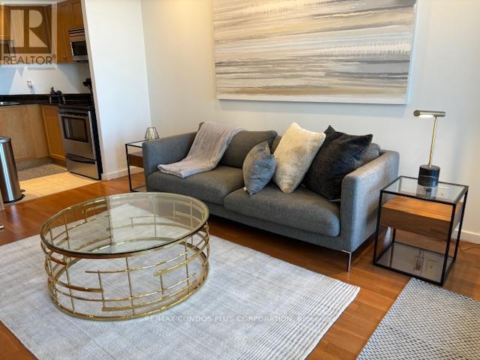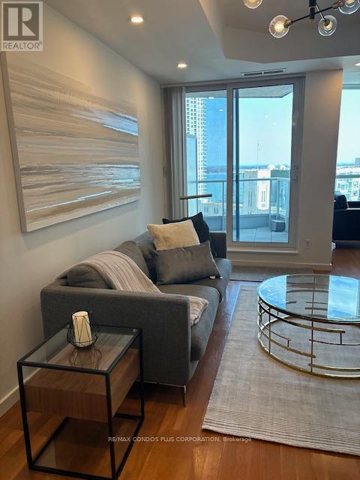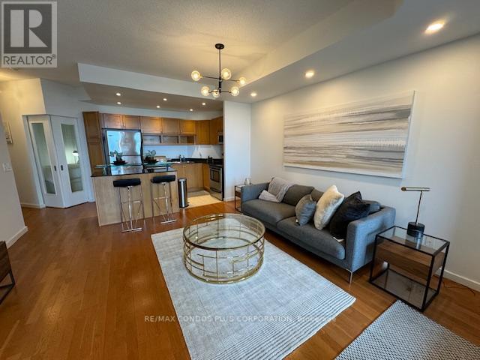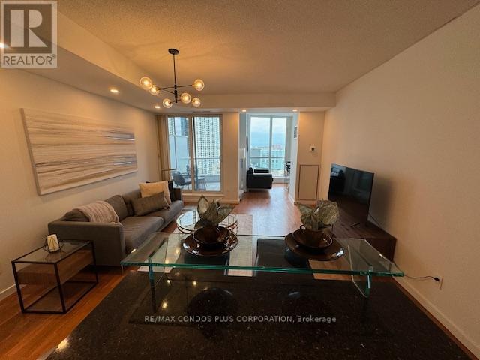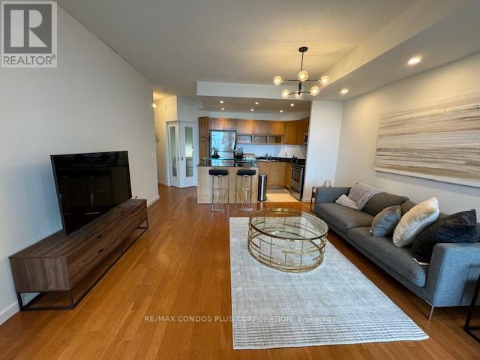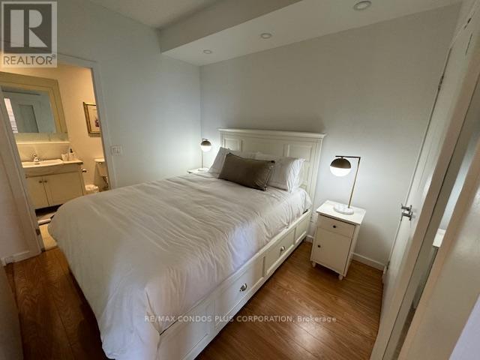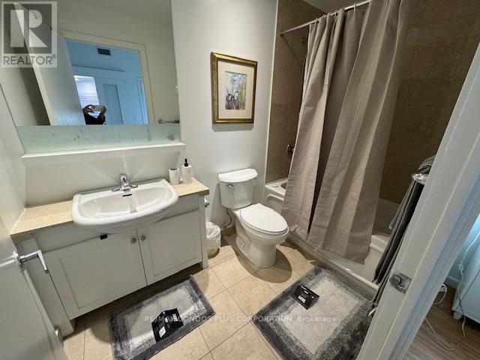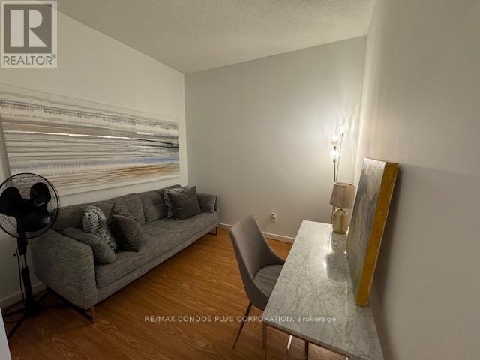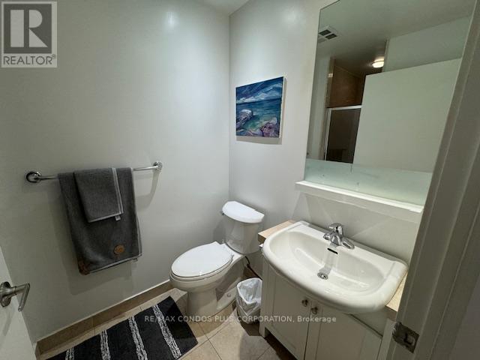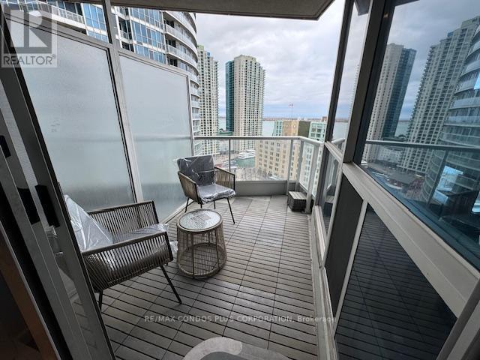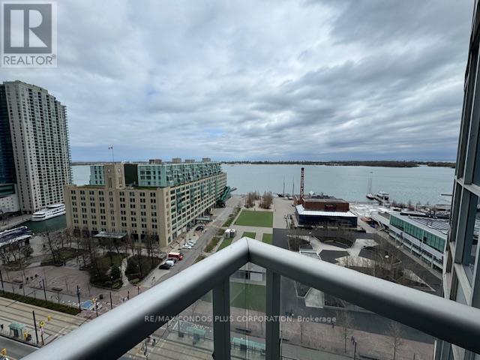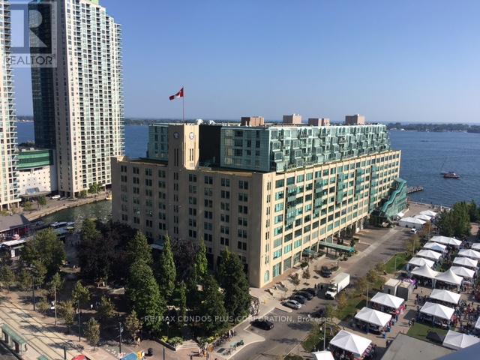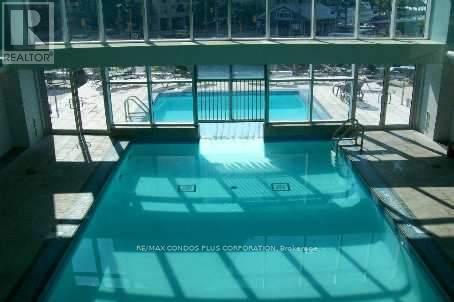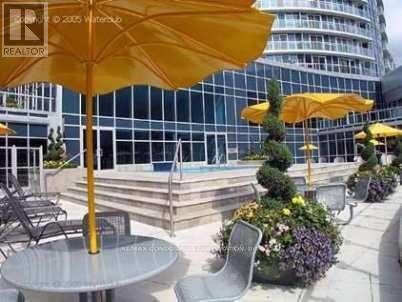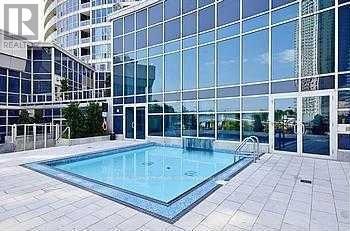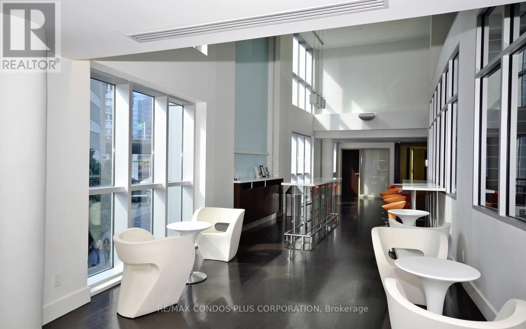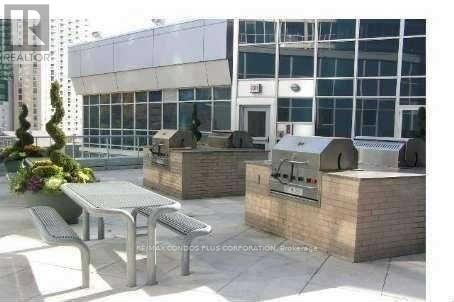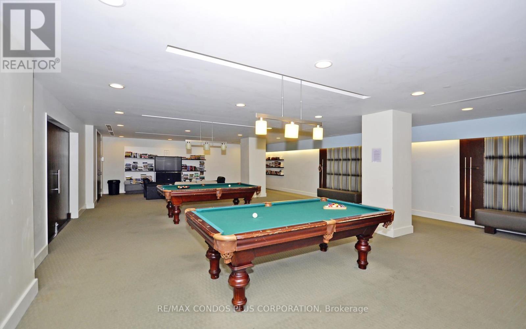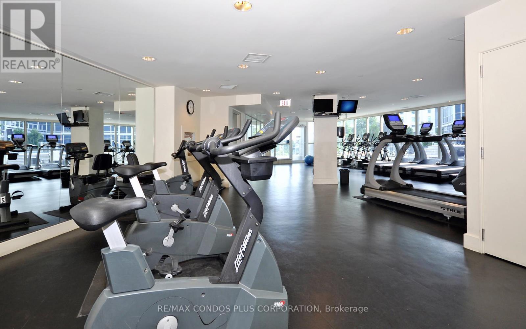1603 - 218 Queens Quay W Toronto, Ontario M5J 2Y6
3 Bedroom
2 Bathroom
800 - 899 sqft
Indoor Pool, Outdoor Pool
Central Air Conditioning
Forced Air
Waterfront
$3,300 Monthly
"Lakefront Living At It's Finest" Fully Furnished 1 B+Den+Solarium/2 Full Baths. Den Could Be Used As 2nd Br/Office. 9'Ceilings And Large Balcony Overlooking Lake. Hardwood Floors Throughout, Stainless Steel Appl., Granite Counters, Marble Foyer And Baths. Walking Distance To Financial District, Scotiabank Arena, Roger Center, Harbourfront, Farm Boy, Starbucks, Longo's Etc... Easy access to Gardiner and walking distance to Billy Bishop airport. Ttc At Door. 1 Parking Incl. (id:60365)
Property Details
| MLS® Number | C12389594 |
| Property Type | Single Family |
| Community Name | Waterfront Communities C1 |
| AmenitiesNearBy | Public Transit |
| CommunityFeatures | Pets Not Allowed |
| Features | Balcony, Carpet Free |
| ParkingSpaceTotal | 1 |
| PoolType | Indoor Pool, Outdoor Pool |
| WaterFrontType | Waterfront |
Building
| BathroomTotal | 2 |
| BedroomsAboveGround | 1 |
| BedroomsBelowGround | 2 |
| BedroomsTotal | 3 |
| Amenities | Security/concierge, Exercise Centre, Party Room |
| Appliances | Sauna |
| BasementType | None |
| CoolingType | Central Air Conditioning |
| ExteriorFinish | Concrete |
| FlooringType | Hardwood, Marble, Laminate |
| HeatingFuel | Natural Gas |
| HeatingType | Forced Air |
| SizeInterior | 800 - 899 Sqft |
| Type | Apartment |
Parking
| Underground | |
| Garage |
Land
| Acreage | No |
| LandAmenities | Public Transit |
Rooms
| Level | Type | Length | Width | Dimensions |
|---|---|---|---|---|
| Flat | Living Room | 4.48 m | 4.41 m | 4.48 m x 4.41 m |
| Flat | Dining Room | 4.48 m | 4.41 m | 4.48 m x 4.41 m |
| Flat | Kitchen | 1.98 m | 3.23 m | 1.98 m x 3.23 m |
| Flat | Primary Bedroom | 3.05 m | 2.65 m | 3.05 m x 2.65 m |
| Flat | Den | 2.27 m | 2.47 m | 2.27 m x 2.47 m |
| Flat | Solarium | 2.38 m | 2.8 m | 2.38 m x 2.8 m |
| Flat | Foyer | 1.82 m | 1.34 m | 1.82 m x 1.34 m |
| Flat | Other | 3.05 m | 1.92 m | 3.05 m x 1.92 m |
Gabriela Fiumara
Salesperson
RE/MAX Condos Plus Corporation
45 Harbour Square
Toronto, Ontario M5J 2G4
45 Harbour Square
Toronto, Ontario M5J 2G4

