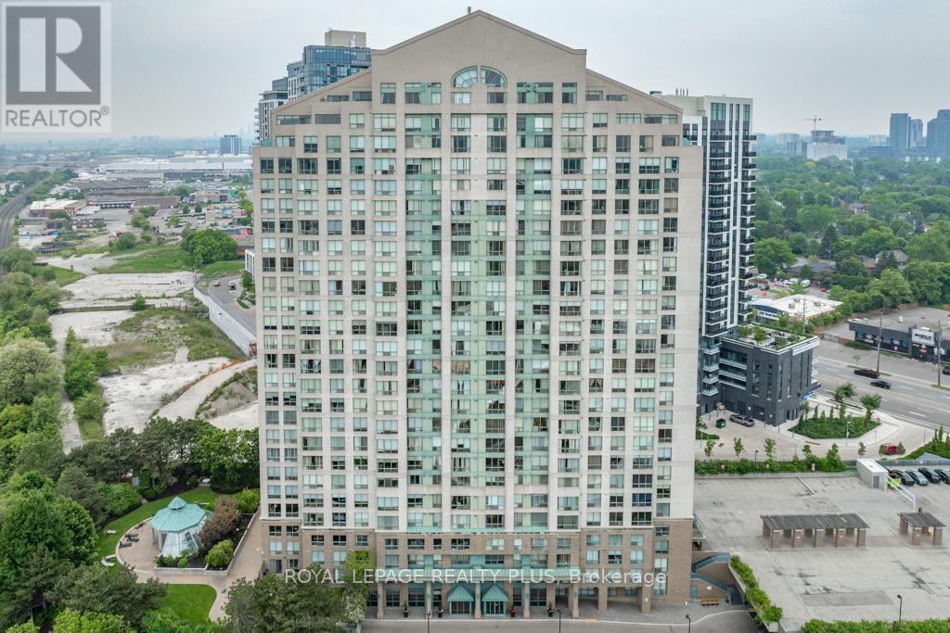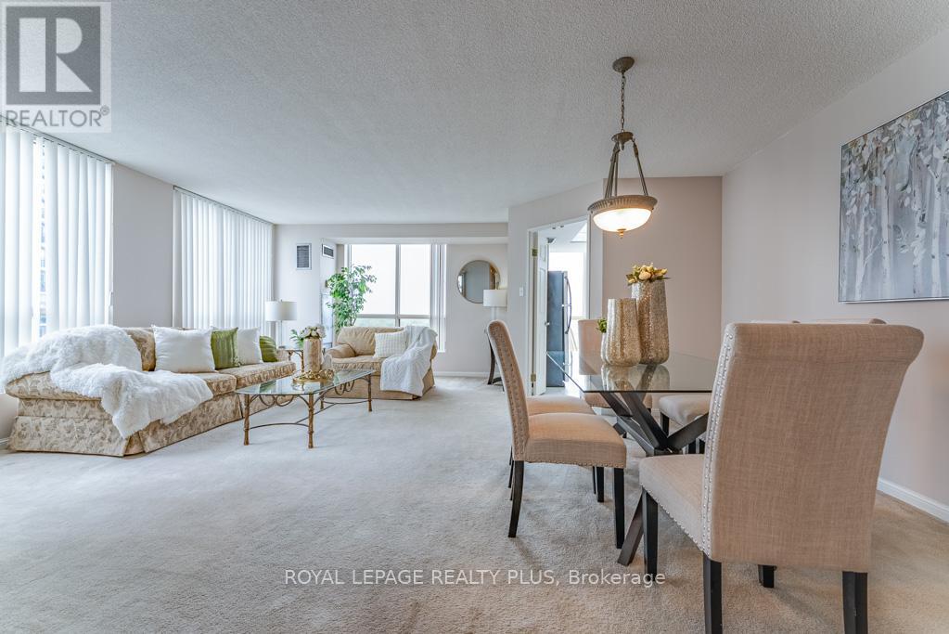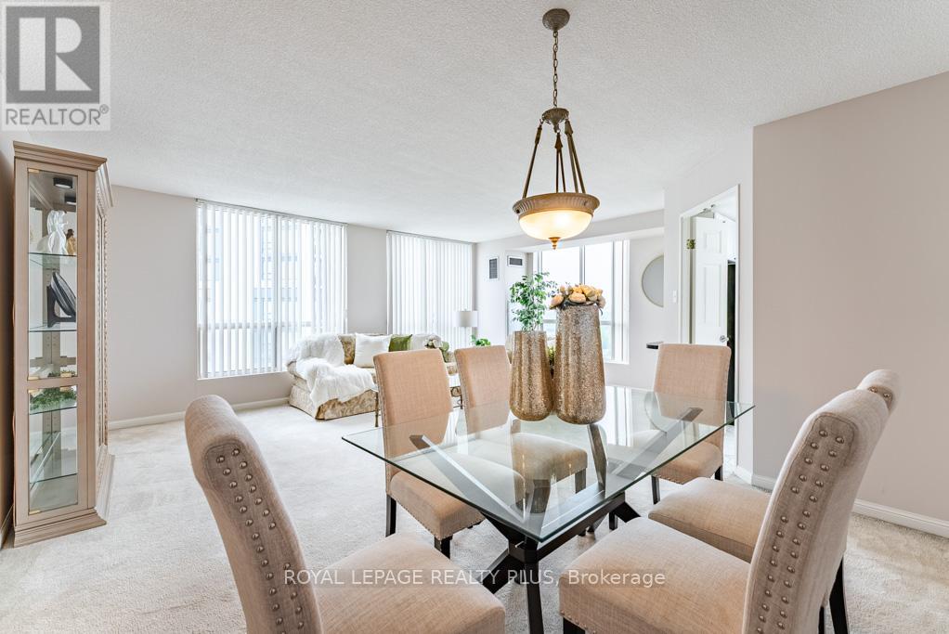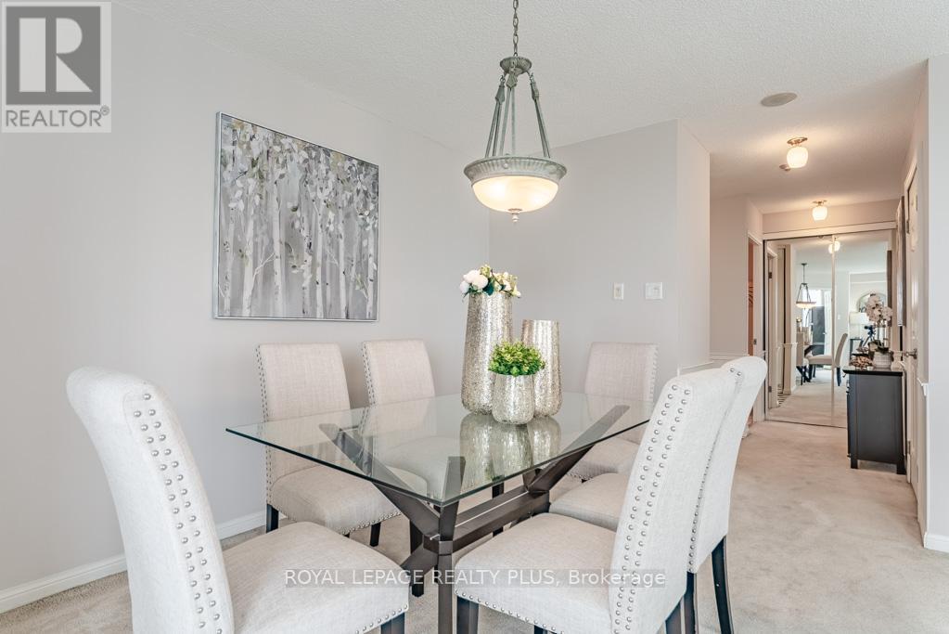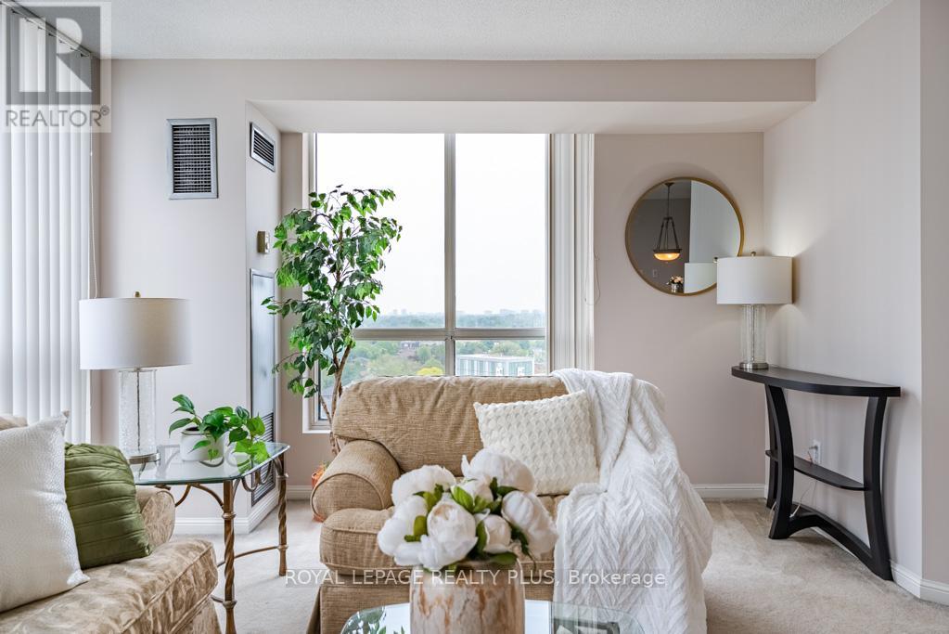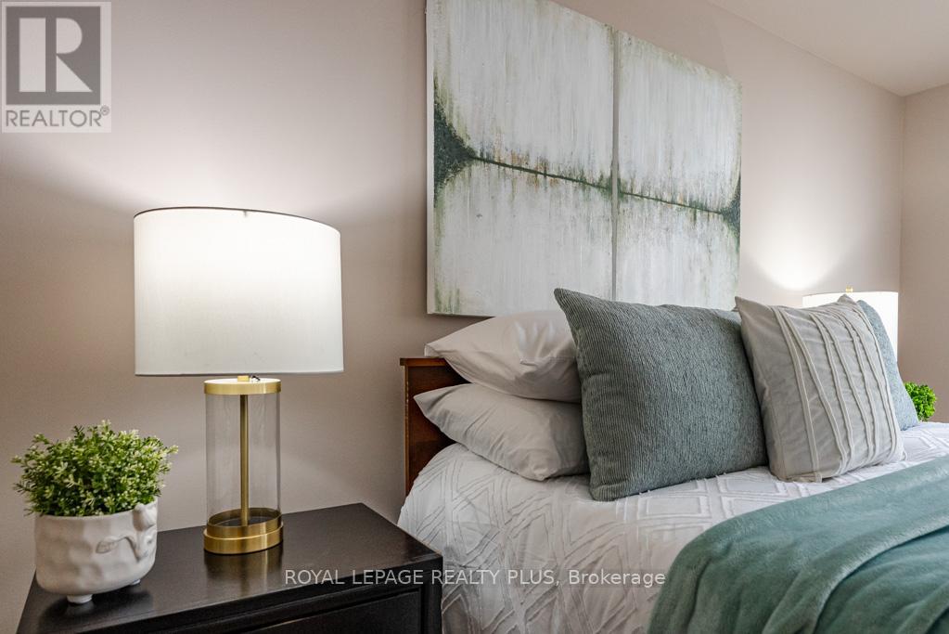1603 - 101 Subway Crescent Toronto, Ontario M9B 6K4
$599,000Maintenance, Heat, Electricity, Water, Common Area Maintenance, Insurance, Parking
$1,205.71 Monthly
Maintenance, Heat, Electricity, Water, Common Area Maintenance, Insurance, Parking
$1,205.71 MonthlyThis is the one you have been waiting for! It's all about the Lifestyle, Property & Living in the right Location. Welcome to your Urban Oasis in magnificent Kingsgate Condominium at Kipling Subway Transit Hub. Impressive Corner Unit w/over 1,080 sq.ft. & boasts 2 Bdrms, 2 Baths w/lots of Windows-sure to impress you. But let's not stop there, this unit includes 2 Parking Spaces & 1 Locker, Freshly Painted & ready for you to "Move-In & Enjoy". Updates include: Refreshed Kitchen Cabinets; Replaced Appliances; Professionally Cleaned Carpets(6.24). Step inside to discover a Warm & Spacious Open Concept Living/Dining, great for entertaining w/easy access to the Kitchen w/double door entry. Enjoy the Floor-to-Ceiling windows filling this Home w/Natural Light & the warmth of glowing Sun creating an Inviting Atmosphere. Indulge in breathtaking Panoramic views of the Toronto skyline from the comfort of your own home. An in-suite Laundry ensures Modern Convenience. Take advantage of the top notch amenities incl 24 Hr Concierge, Guest Suite, Outdoor BBQ/Dining Area, Car Wash, Party Room, Gym; Sauna; Indoor Pool; Jacuzzi; Conference Room plus plenty of Visitor Parking. Appreciate the Landscaped Green Space on the First Floor offering the Perfect Balance of Indoor Space while embracing Nature's Beauty 12 Months of the Year. Convenience Plus as you step from The Mi-Way, Go-Train & Underground Tunnel to Kipling Bus Terminal & the TTC Subway Plus One Shuttle Bus Ride to Pearson! This home offers unparalleled convenience w/easy access to Shopping Centres, Highways(401/QEW/427/403), Urban Amenities, Queensway Health & just minutes from downtown Toronto. Are you ready to unwind in the nearby Dining Options? Everything is so close. Schedule your viewing today & make this Condominium your new Home & Sanctuary as it isn't just a place to live but a Testament to Style, Convenience & the endless potential for personalized living. Invite yourself in for a Visit today, just say "Yes". (id:60365)
Property Details
| MLS® Number | W12215225 |
| Property Type | Single Family |
| Community Name | Islington-City Centre West |
| CommunityFeatures | Pet Restrictions |
| Features | In Suite Laundry |
| ParkingSpaceTotal | 2 |
| PoolType | Indoor Pool |
Building
| BathroomTotal | 2 |
| BedroomsAboveGround | 2 |
| BedroomsTotal | 2 |
| Amenities | Visitor Parking, Security/concierge, Exercise Centre, Party Room, Storage - Locker |
| Appliances | Garage Door Opener Remote(s), Blinds, Dishwasher, Dryer, Stove, Washer, Refrigerator |
| CoolingType | Central Air Conditioning |
| ExteriorFinish | Brick |
| FireProtection | Security System |
| FlooringType | Ceramic, Carpeted |
| HeatingFuel | Natural Gas |
| HeatingType | Forced Air |
| SizeInterior | 1000 - 1199 Sqft |
| Type | Apartment |
Parking
| Underground | |
| Garage |
Land
| Acreage | No |
| ZoningDescription | R6 As Per City Of Toronto (6.20.25) |
Rooms
| Level | Type | Length | Width | Dimensions |
|---|---|---|---|---|
| Main Level | Foyer | 3 m | 1.4 m | 3 m x 1.4 m |
| Main Level | Living Room | 5.97 m | 3.63 m | 5.97 m x 3.63 m |
| Main Level | Dining Room | 3.63 m | 2.72 m | 3.63 m x 2.72 m |
| Main Level | Kitchen | 3.35 m | 3.12 m | 3.35 m x 3.12 m |
| Main Level | Primary Bedroom | 4.44 m | 3.2 m | 4.44 m x 3.2 m |
| Main Level | Bedroom 2 | 3.89 m | 3.07 m | 3.89 m x 3.07 m |
| Main Level | Bathroom | 2.49 m | 2.18 m | 2.49 m x 2.18 m |
| Main Level | Bathroom | 1.83 m | 1.8 m | 1.83 m x 1.8 m |
Susan Lancaster
Broker

