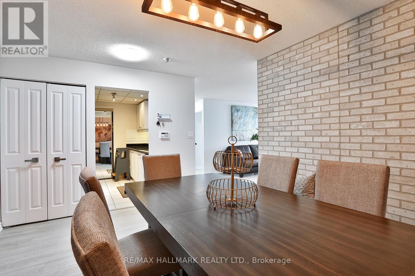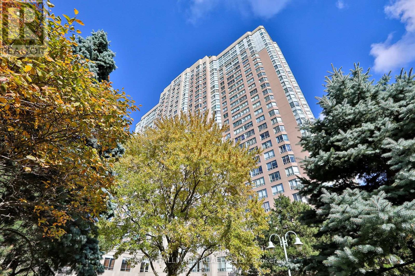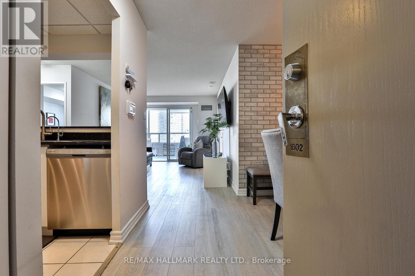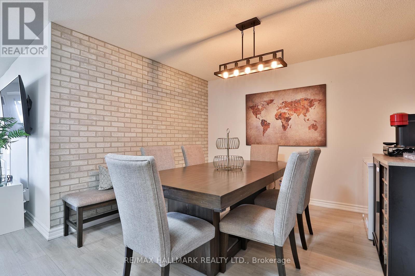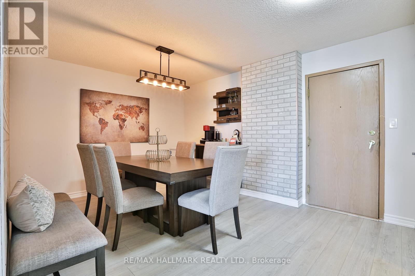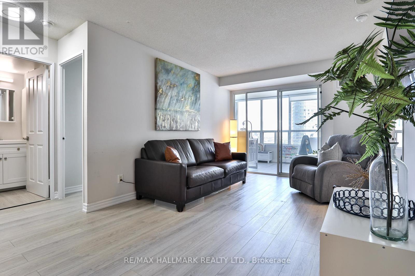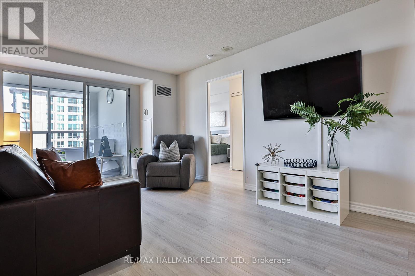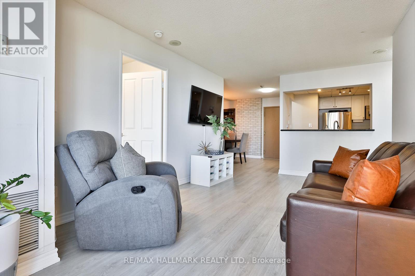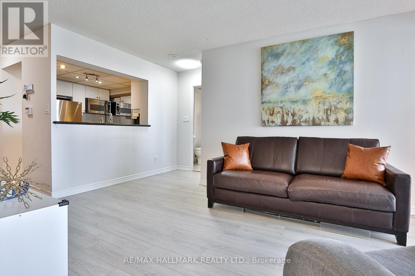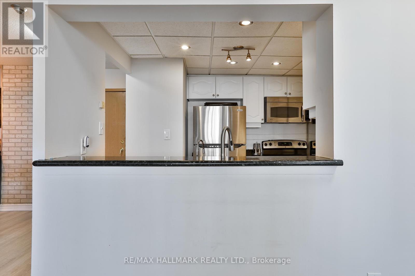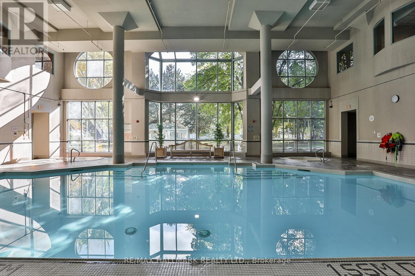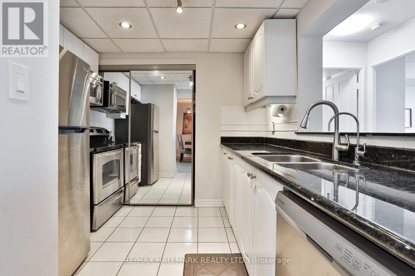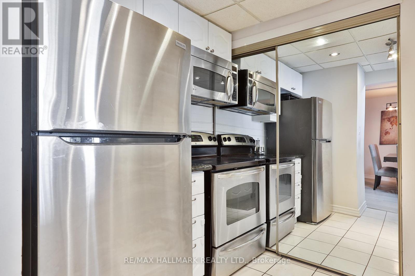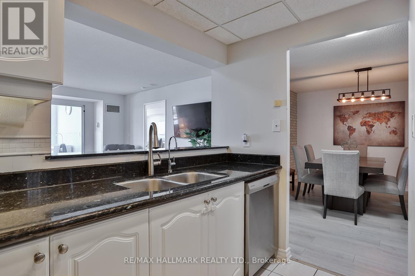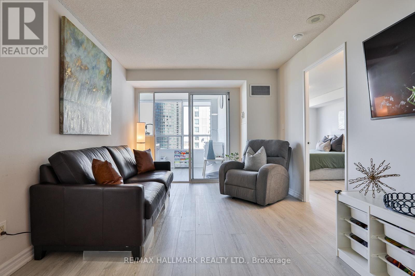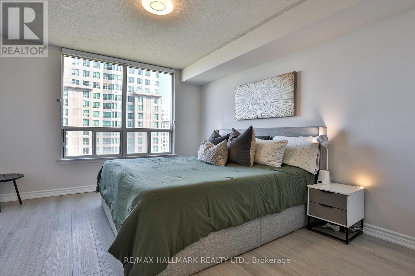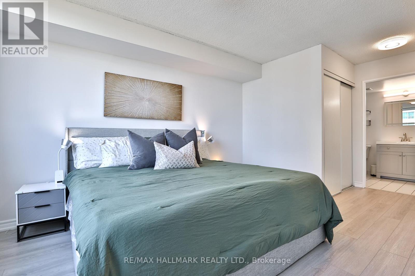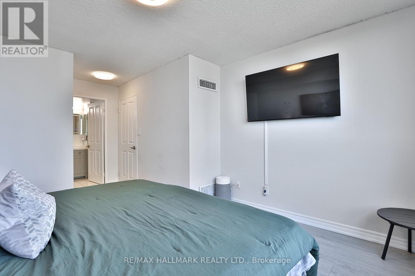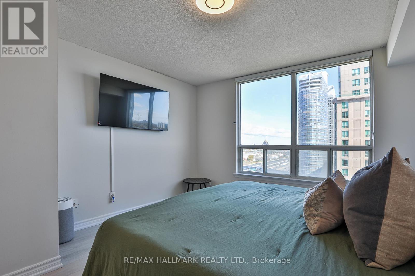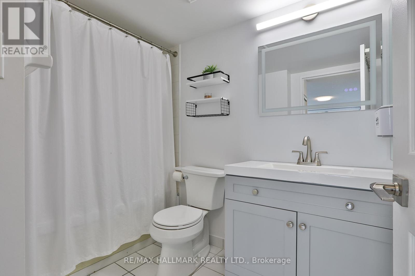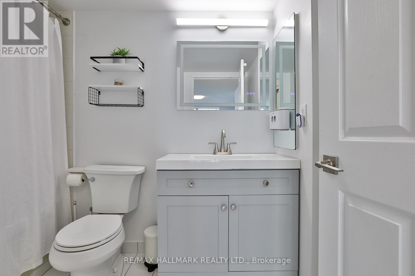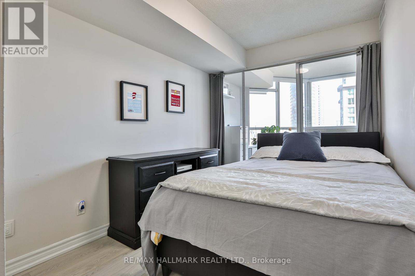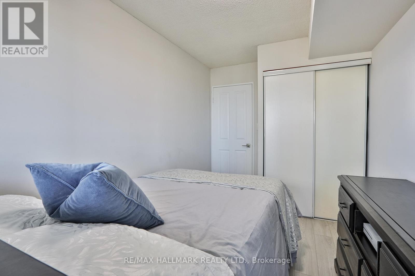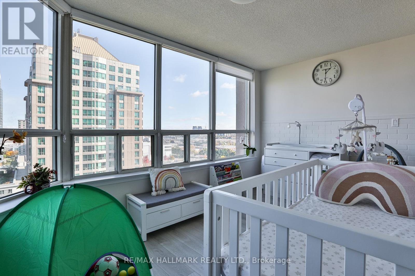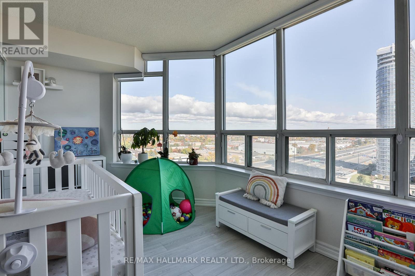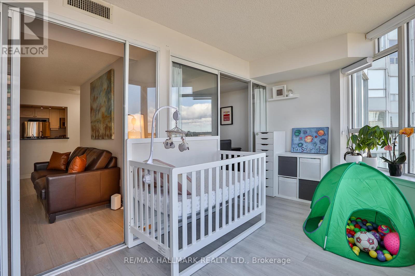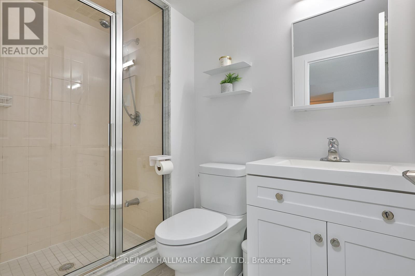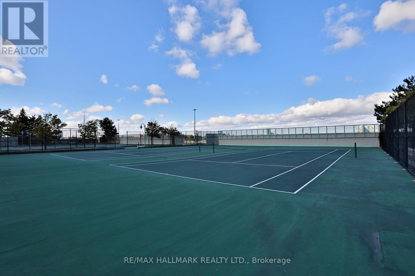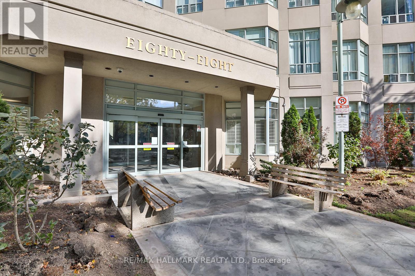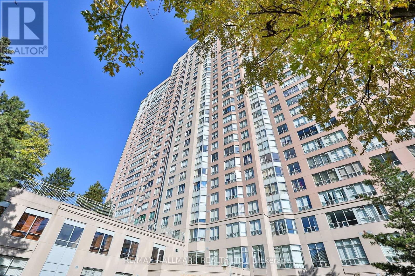1602 - 88 Corporate Drive Toronto, Ontario M1H 3G6
$579,000Maintenance, Common Area Maintenance, Heat, Electricity, Insurance, Parking, Water
$920.26 Monthly
Maintenance, Common Area Maintenance, Heat, Electricity, Insurance, Parking, Water
$920.26 MonthlyOutstanding Value!! Lovely & Bright 2 Bedroom, 2 Bathroom Home Featuring A Fantastic Open Concept Layout In An Impressive Building Just Steps To Public Transit, Scarborough Town Centre, YMCA & A Variety Of Amenities. Hardwood Floors, Updated Kitchen With Stainless Steel Appliances, Granite Countertops & Valance Lighting. Family-Sized Dining Room Ideal For Large Gatherings. Elegant Living Room With Glass Door Walk-Out To Large Solarium/Den With Wall-To-Wall Windows Providing Ample Natural Light. (id:60365)
Property Details
| MLS® Number | E12497504 |
| Property Type | Single Family |
| Community Name | Woburn |
| AmenitiesNearBy | Hospital, Place Of Worship, Public Transit |
| CommunityFeatures | Pets Allowed With Restrictions |
| Features | Carpet Free, In Suite Laundry |
| ParkingSpaceTotal | 1 |
| PoolType | Indoor Pool, Outdoor Pool |
| Structure | Tennis Court |
Building
| BathroomTotal | 2 |
| BedroomsAboveGround | 2 |
| BedroomsBelowGround | 1 |
| BedroomsTotal | 3 |
| Amenities | Car Wash, Exercise Centre, Storage - Locker |
| Appliances | Blinds, Dishwasher, Dryer, Washer, Refrigerator |
| BasementType | None |
| CoolingType | Central Air Conditioning |
| ExteriorFinish | Concrete |
| FlooringType | Vinyl |
| HeatingFuel | Natural Gas |
| HeatingType | Forced Air |
| SizeInterior | 1000 - 1199 Sqft |
| Type | Apartment |
Parking
| Underground | |
| Garage |
Land
| Acreage | No |
| LandAmenities | Hospital, Place Of Worship, Public Transit |
Rooms
| Level | Type | Length | Width | Dimensions |
|---|---|---|---|---|
| Ground Level | Dining Room | 3.43 m | 4.32 m | 3.43 m x 4.32 m |
| Ground Level | Living Room | 5.08 m | 3.13 m | 5.08 m x 3.13 m |
| Ground Level | Kitchen | 2.74 m | 2.69 m | 2.74 m x 2.69 m |
| Ground Level | Primary Bedroom | 3.66 m | 3.96 m | 3.66 m x 3.96 m |
| Ground Level | Bedroom 2 | 3.05 m | 2.44 m | 3.05 m x 2.44 m |
| Ground Level | Solarium | 3.05 m | 2.44 m | 3.05 m x 2.44 m |
| Ground Level | Laundry Room | 1.3716 m | 1.58 m | 1.3716 m x 1.58 m |
https://www.realtor.ca/real-estate/29055328/1602-88-corporate-drive-toronto-woburn-woburn
Valerie Mai
Broker
685 Sheppard Ave E #401
Toronto, Ontario M2K 1B6

