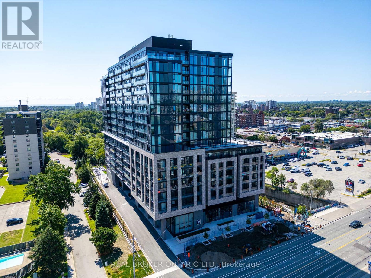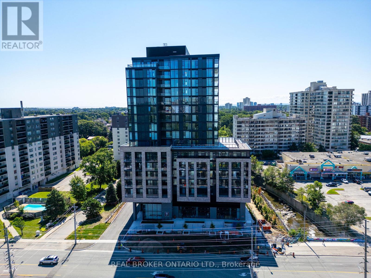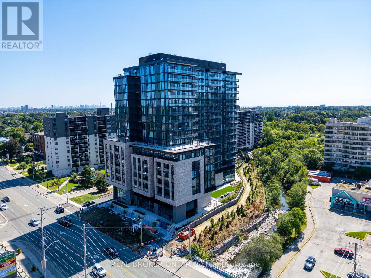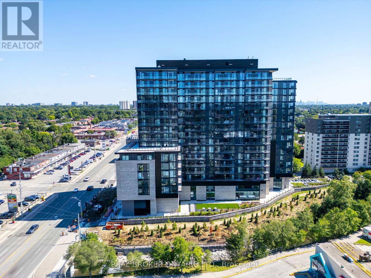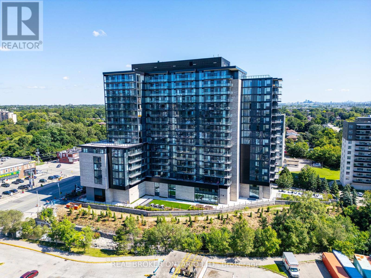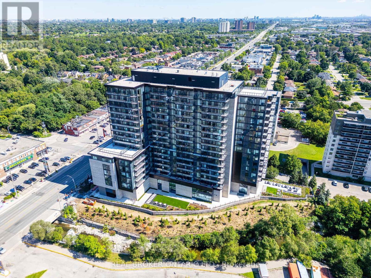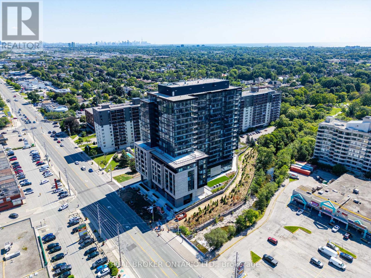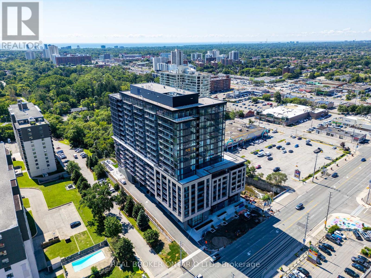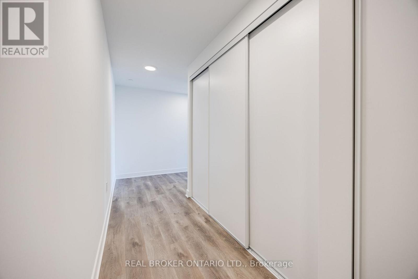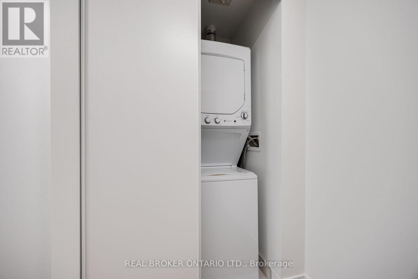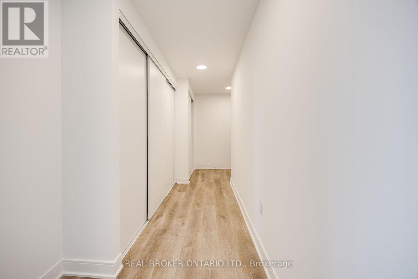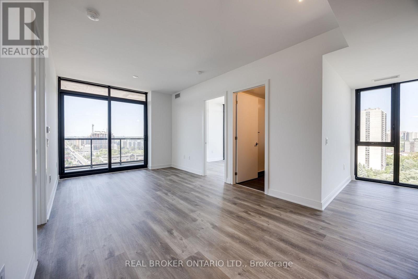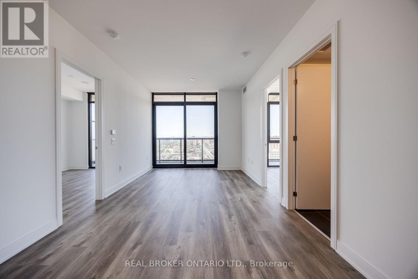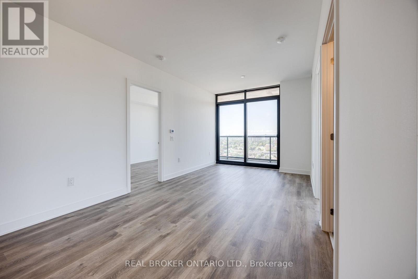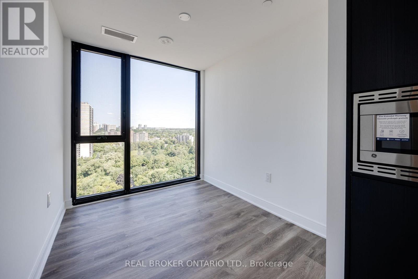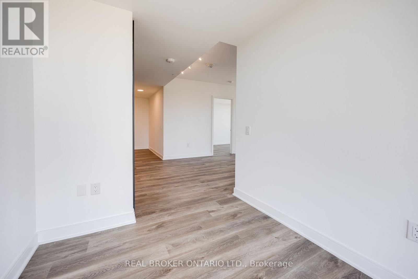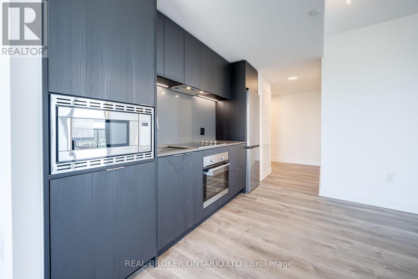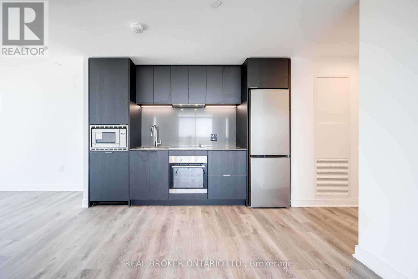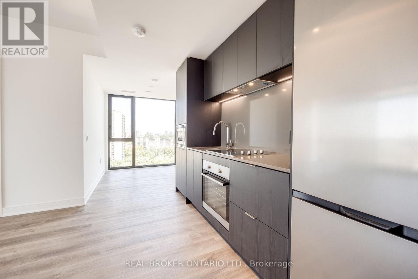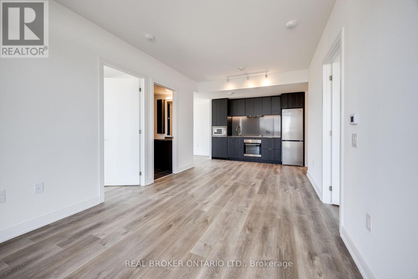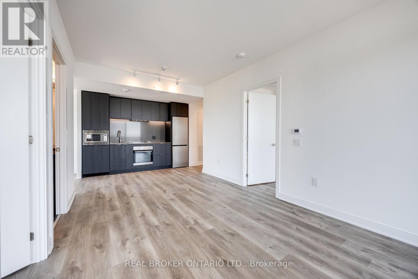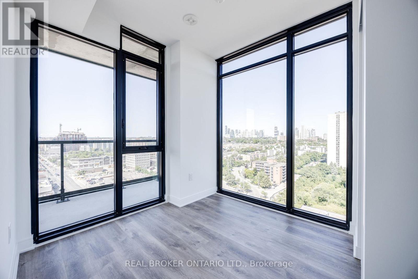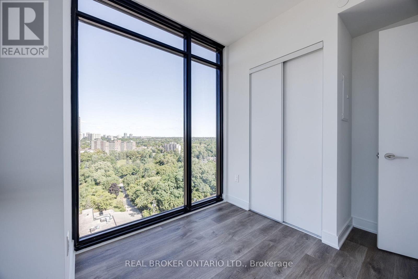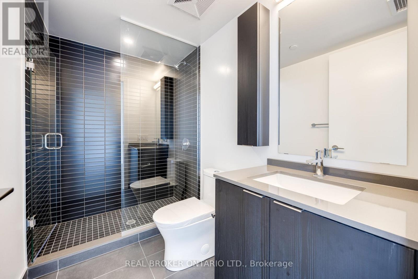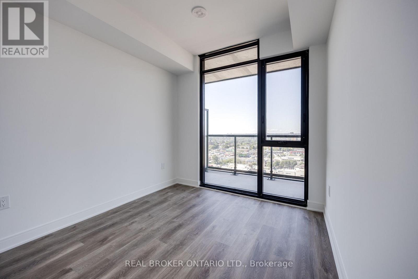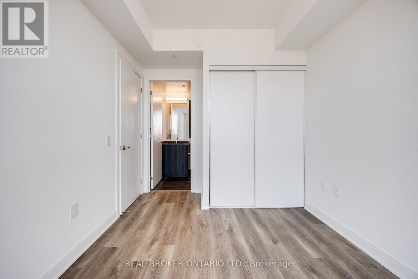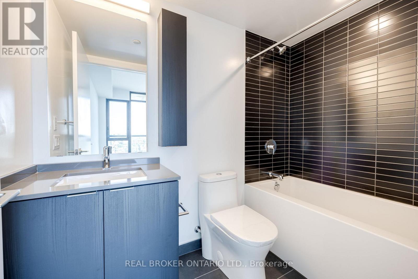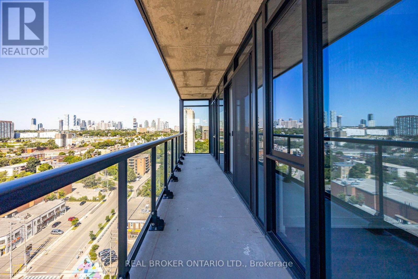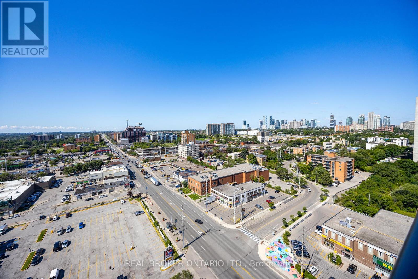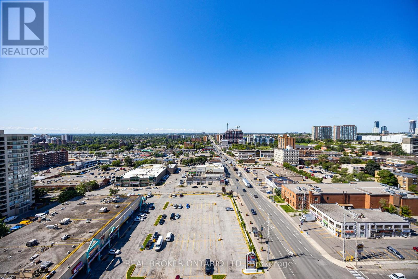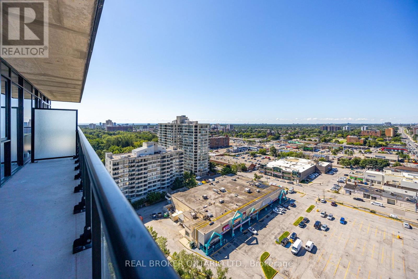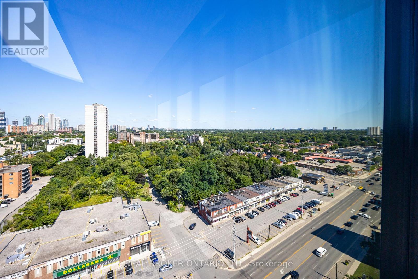1602 - 86 Dundas Street E Mississauga, Ontario L5A 0B1
$635,000Maintenance, Insurance, Heat, Common Area Maintenance, Parking, Water
$635.86 Monthly
Maintenance, Insurance, Heat, Common Area Maintenance, Parking, Water
$635.86 MonthlyExceptionally Designed Corner Suite in Popular Cooksville Area. This spacious 16th floor unit is stylish with thoughtful, clean aesthetics and a creative flair. The open-concept living and dining area flows seamlessly into a modern kitchen equipped with sleek cabinetry and premium finishes. It has a unique and expansive 134 square feet balcony with northwest-facing views, 2 bedrooms, a den, and 2 washrooms. The building has an amazing array of upscale amenities spread over 17,000 square feet for residents to enjoy. This includes access to concierge service, fully equipped gym, art gallery, yoga studio, party room with lounge seating, and an outdoor terrace with seating area. Located not far from the heart of downtown Mississauga, residents have easy access to a rich selection of dining, shopping, schools, health facilities, and entertainment options. Walk to Cooksville Park, Celebration Square, and more to spend some quality down time in nature. Steps to the new Cooksville LRT Station. A quick ride or drive to some great freshwater beaches and walking trails along Lake Ontario. (id:60365)
Property Details
| MLS® Number | W12492160 |
| Property Type | Single Family |
| Community Name | Cooksville |
| AmenitiesNearBy | Hospital, Park, Public Transit, Schools |
| CommunityFeatures | Pets Allowed With Restrictions |
| Features | Balcony, Carpet Free, In Suite Laundry |
| ParkingSpaceTotal | 1 |
Building
| BathroomTotal | 2 |
| BedroomsAboveGround | 2 |
| BedroomsBelowGround | 1 |
| BedroomsTotal | 3 |
| Amenities | Security/concierge, Exercise Centre, Storage - Locker |
| Appliances | Cooktop, Dishwasher, Dryer, Freezer, Hood Fan, Microwave, Oven, Washer, Refrigerator |
| BasementType | None |
| CoolingType | Central Air Conditioning |
| ExteriorFinish | Brick, Concrete |
| FlooringType | Laminate |
| HeatingFuel | Natural Gas |
| HeatingType | Forced Air |
| SizeInterior | 800 - 899 Sqft |
| Type | Apartment |
Parking
| Underground | |
| Garage |
Land
| Acreage | No |
| LandAmenities | Hospital, Park, Public Transit, Schools |
Rooms
| Level | Type | Length | Width | Dimensions |
|---|---|---|---|---|
| Flat | Living Room | 7.13 m | 3.15 m | 7.13 m x 3.15 m |
| Flat | Kitchen | 7.13 m | 3.15 m | 7.13 m x 3.15 m |
| Flat | Primary Bedroom | 3.2 m | 2.7 m | 3.2 m x 2.7 m |
| Flat | Bedroom 2 | 2.62 m | 2.46 m | 2.62 m x 2.46 m |
| Flat | Den | 2.62 m | 2.24 m | 2.62 m x 2.24 m |
Nasma Ali
Broker
130 King St W Unit 1900b
Toronto, Ontario M5X 1E3

