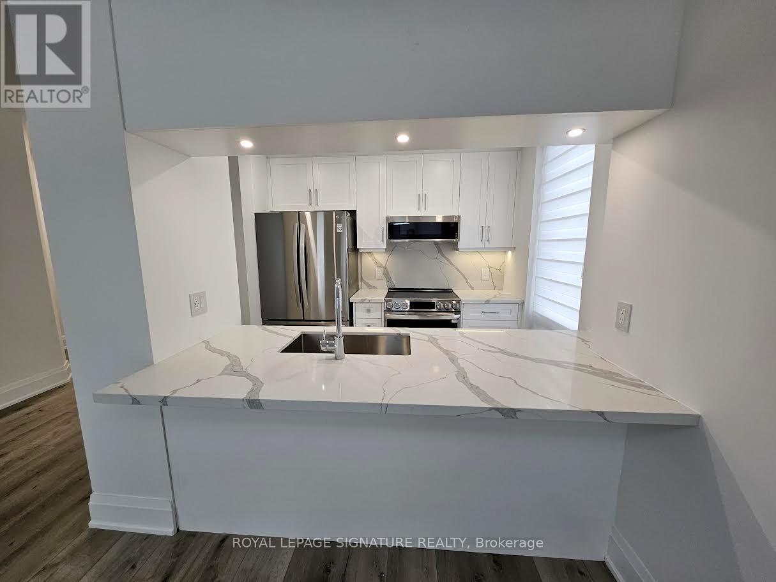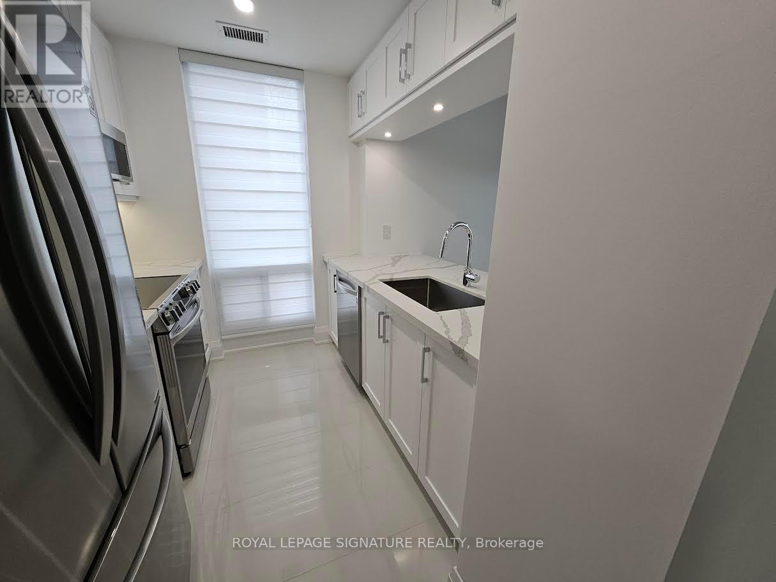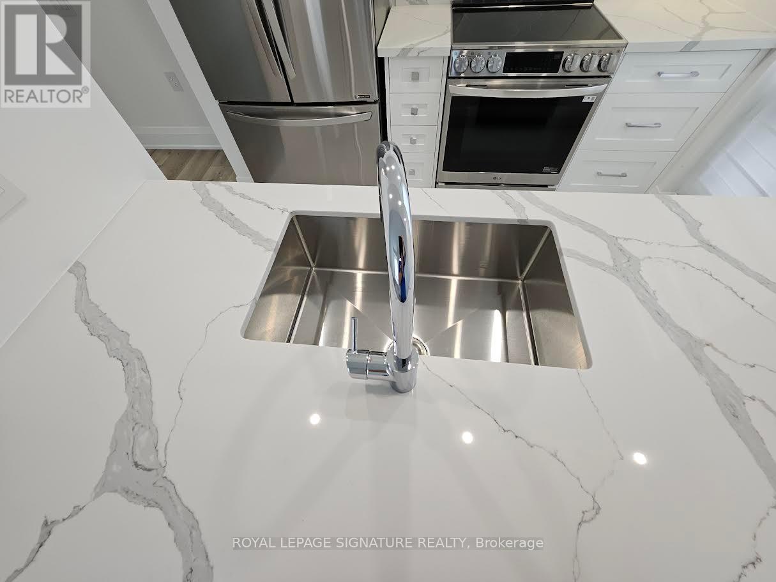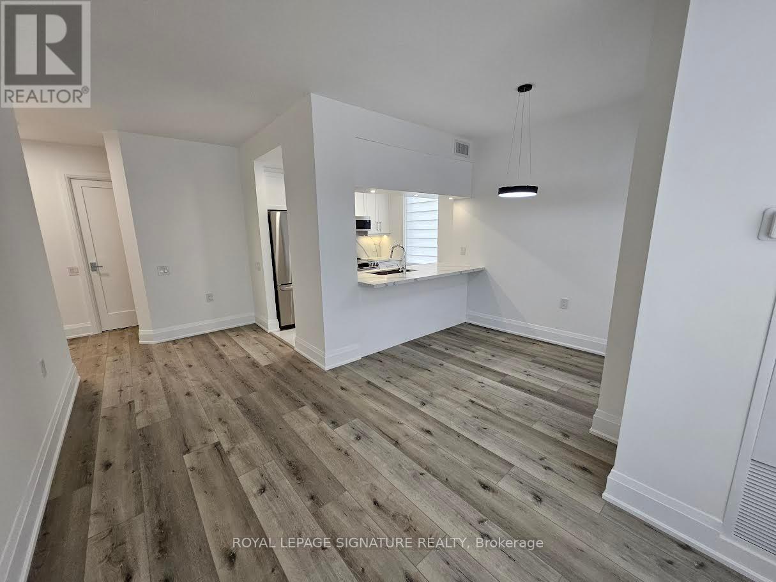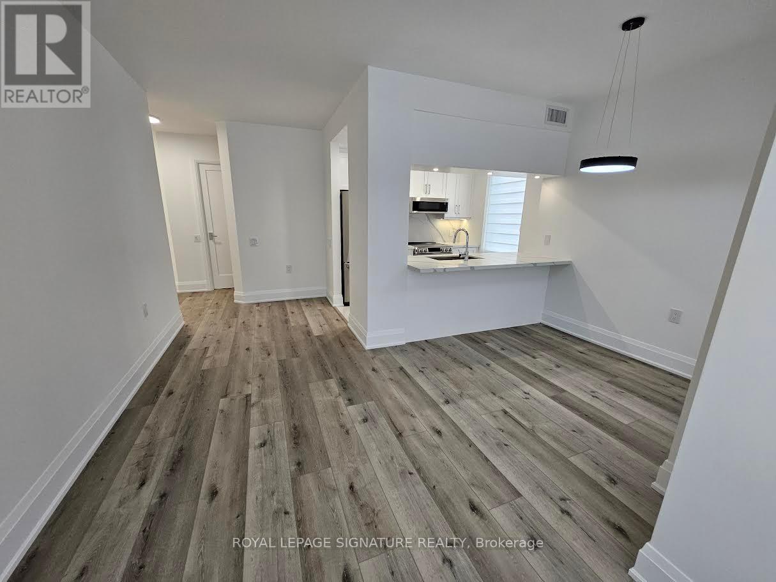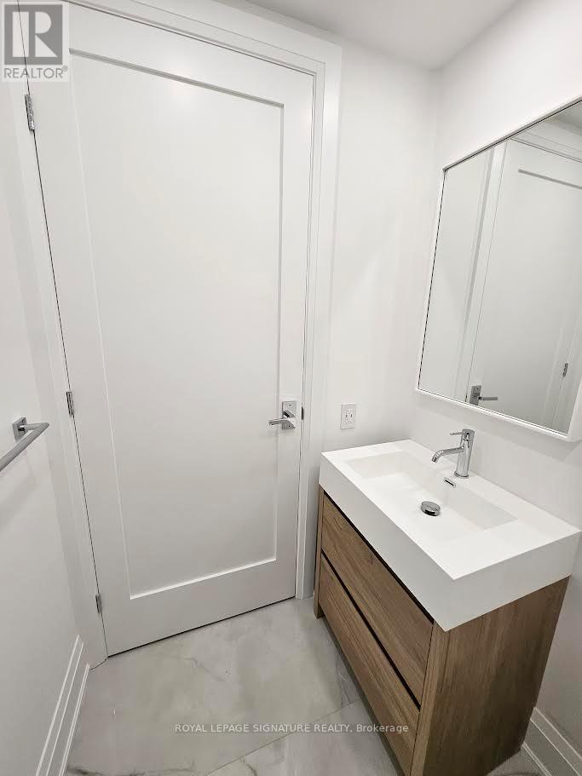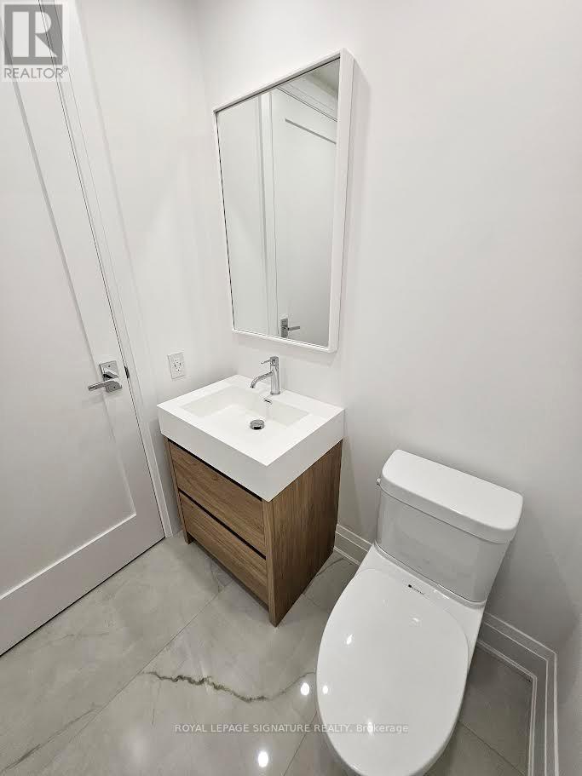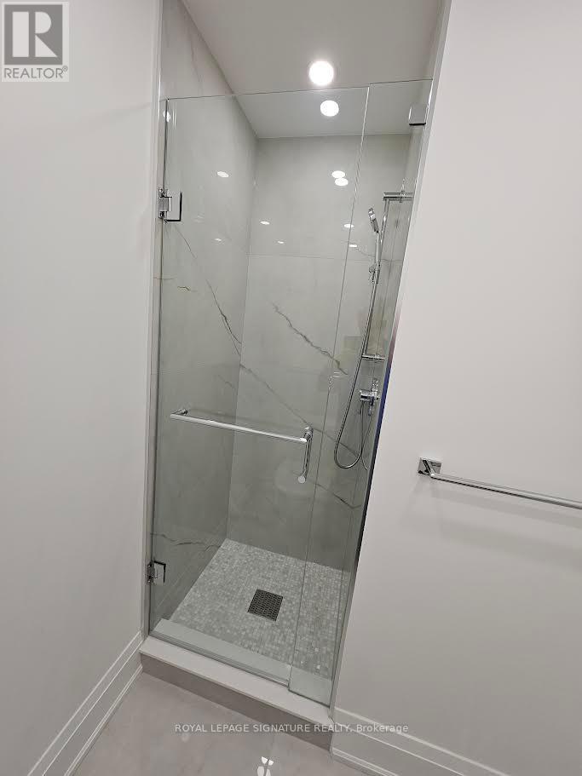1602 - 85 Bloor Street E Toronto, Ontario M4W 3Y1
2 Bedroom
2 Bathroom
800 - 899 sqft
Central Air Conditioning
$3,800 Monthly
Top Tier Complete Renovation by Terra Home Renovations Ltd-Nothing Left Out-New Custom Kitchen with wall removed between kitchen & Dining Rooms-Stone Countertops & Backsplash-LED Under Cabinet Lighting-LED Pot Lights on dimmers, large format porcelain tiles-7-1/4" new plank flooring with sound attenuation-New Solid Interior Doors and upgraded hardware, newbaseboards-2 New Custom Finished Bathrooms-All new kitchen appliances-New Window Coverings-1Parking Space Included. Excellent Walking Score & Transit Score-Wonderful Security Staff & Property Management (id:60365)
Property Details
| MLS® Number | C12272929 |
| Property Type | Single Family |
| Community Name | Church-Yonge Corridor |
| AmenitiesNearBy | Public Transit |
| CommunityFeatures | Pet Restrictions |
| Features | Elevator, Balcony |
| ParkingSpaceTotal | 1 |
Building
| BathroomTotal | 2 |
| BedroomsAboveGround | 2 |
| BedroomsTotal | 2 |
| Amenities | Party Room, Exercise Centre, Sauna, Security/concierge |
| Appliances | Dishwasher, Dryer, Microwave, Washer, Window Coverings, Refrigerator |
| CoolingType | Central Air Conditioning |
| ExteriorFinish | Concrete |
| FireProtection | Security Guard, Smoke Detectors |
| FlooringType | Wood, Porcelain Tile |
| SizeInterior | 800 - 899 Sqft |
| Type | Apartment |
Parking
| Underground | |
| No Garage |
Land
| Acreage | No |
| LandAmenities | Public Transit |
Rooms
| Level | Type | Length | Width | Dimensions |
|---|---|---|---|---|
| Flat | Living Room | 5.78 m | 2.41 m | 5.78 m x 2.41 m |
| Flat | Dining Room | 2.32 m | 2.23 m | 2.32 m x 2.23 m |
| Flat | Kitchen | 2.53 m | 2.32 m | 2.53 m x 2.32 m |
| Flat | Primary Bedroom | 3.23 m | 2.93 m | 3.23 m x 2.93 m |
| Flat | Bedroom 2 | 2.93 m | 2.73 m | 2.93 m x 2.73 m |
Victor Goldman
Broker
Royal LePage Signature Realty
201-30 Eglinton Ave West
Mississauga, Ontario L5R 3E7
201-30 Eglinton Ave West
Mississauga, Ontario L5R 3E7

