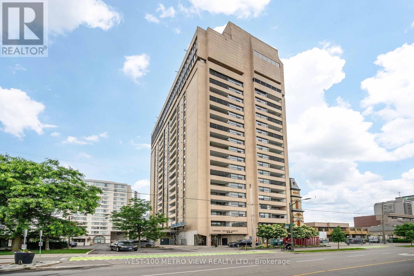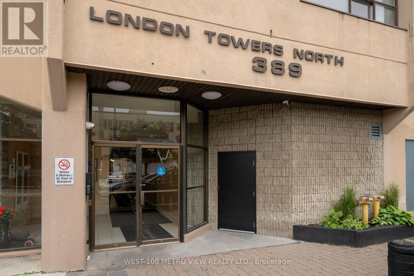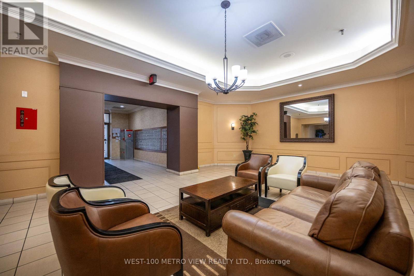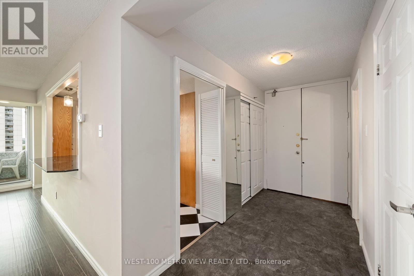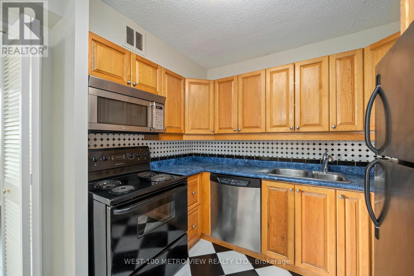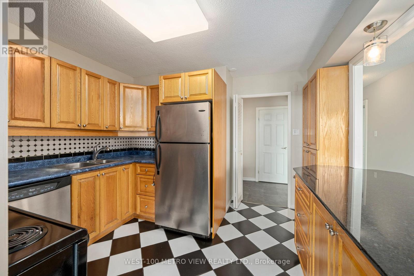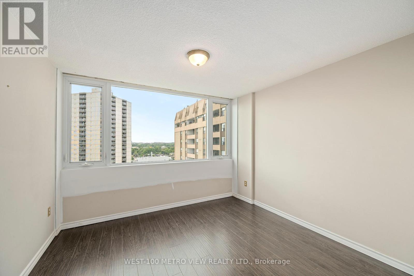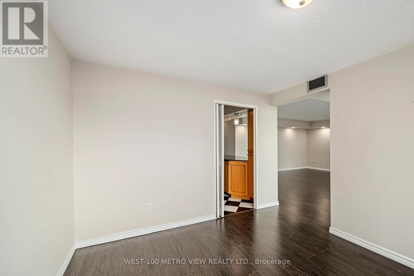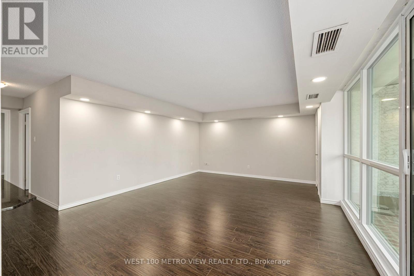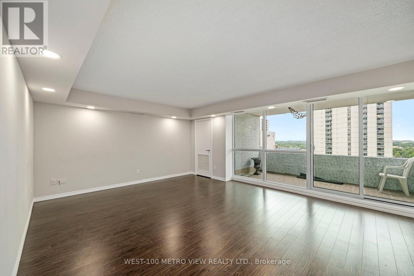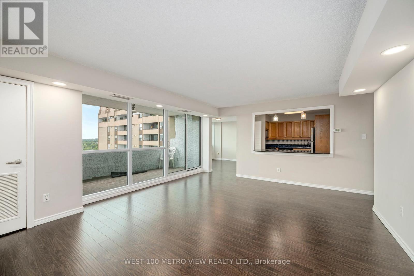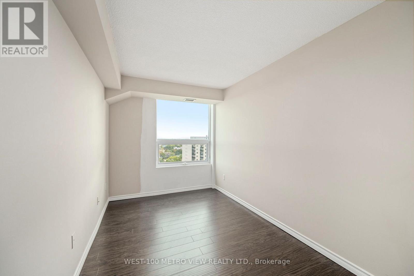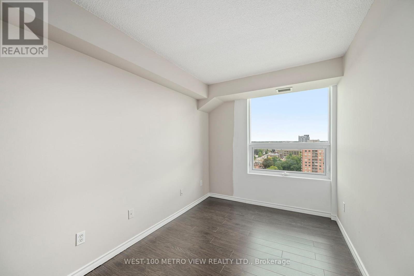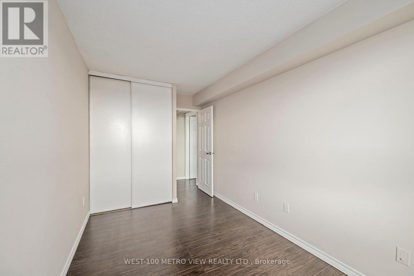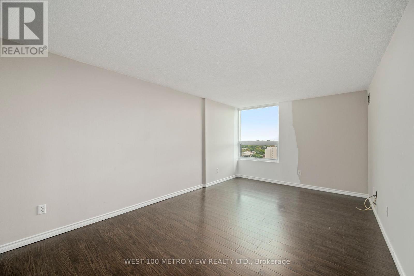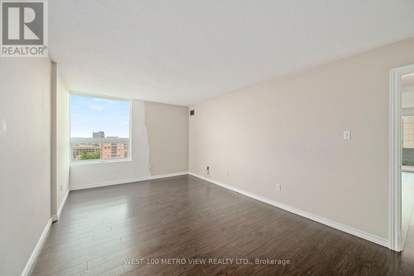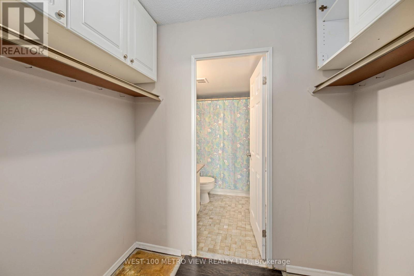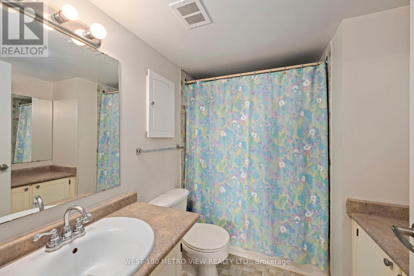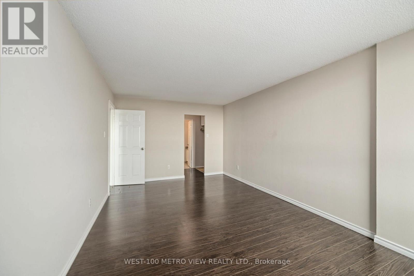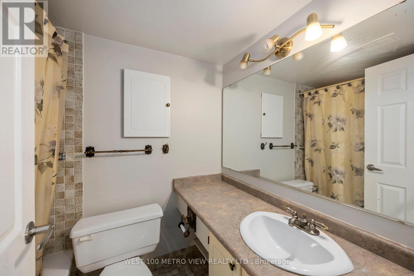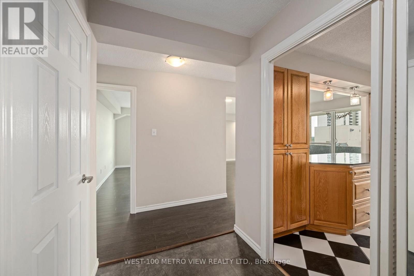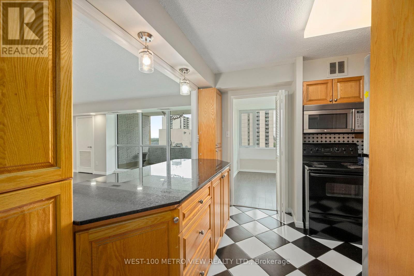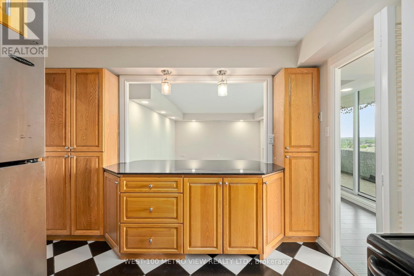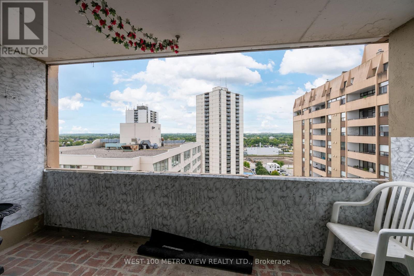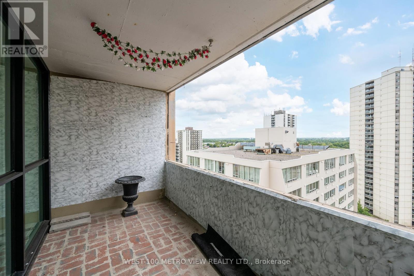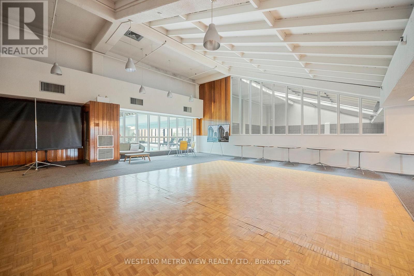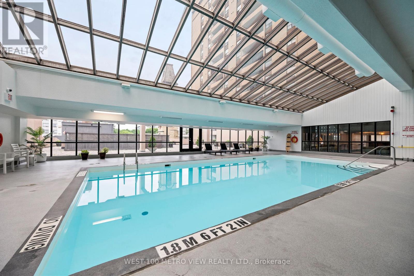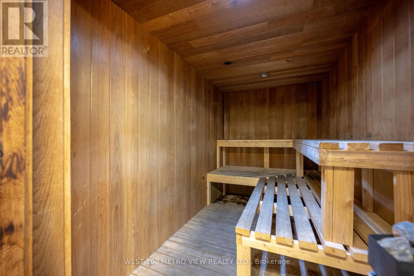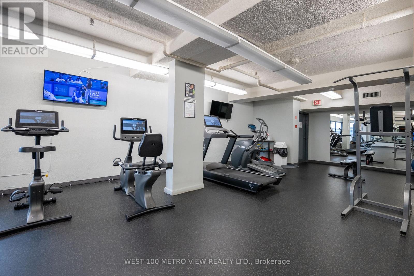1602 - 389 Dundas Street London East, Ontario N6B 3L5
$299,000Maintenance, Heat, Electricity, Water, Cable TV, Common Area Maintenance, Parking
$986.76 Monthly
Maintenance, Heat, Electricity, Water, Cable TV, Common Area Maintenance, Parking
$986.76 MonthlyWelcome to all-inclusive living in the heart of London! This spacious 1182 sqft -2-bedroom plus large Den, 2 full bathroom condo offers everything you need for comfort and convenience. Enter through a large double-door entry that opens into an oversized living space with direct access to your private balcony and stunning views .The open-concept kitchen features newer appliances, endless storage, and flows seamlessly into the dining and living areas. Large Den with endless Opportunity. Ensuite Laundry Area offers great Convenience. Down the hall, you'll find a full 4-piece guest bathroom, and two spacious bedrooms. The primary suite is complete with dual closets and a four piece ensuite bathroom. CONDO FEE INCLUDES EVERYTHING! - heat, hydro, water, Rogers VIP cable package with 100+ channels, 1GB unlimited internet, one premium underground parking spot and locker, and full use of outstanding amenities. These amenities include a year-round indoor saltwater pool, upgraded fitness & wellness rooms, a party room, library with TV and table for games, three landscaped patios with cozy seating, and even a community herb garden. With its central location, this condo offers unmatched value and lifestyle. (id:60365)
Property Details
| MLS® Number | X12389262 |
| Property Type | Single Family |
| Community Name | East K |
| CommunityFeatures | Pets Allowed With Restrictions |
| Features | Elevator, Balcony, In Suite Laundry |
| ParkingSpaceTotal | 1 |
| PoolType | Indoor Pool |
Building
| BathroomTotal | 2 |
| BedroomsAboveGround | 2 |
| BedroomsBelowGround | 1 |
| BedroomsTotal | 3 |
| Amenities | Exercise Centre, Party Room, Sauna, Storage - Locker |
| Appliances | Intercom |
| BasementType | None |
| CoolingType | Central Air Conditioning |
| ExteriorFinish | Brick |
| FireProtection | Security System, Monitored Alarm |
| HeatingType | Other |
| SizeInterior | 1000 - 1199 Sqft |
| Type | Apartment |
Parking
| Attached Garage | |
| Garage | |
| Covered |
Land
| Acreage | No |
Rooms
| Level | Type | Length | Width | Dimensions |
|---|---|---|---|---|
| Main Level | Living Room | 5.9 m | 4.63 m | 5.9 m x 4.63 m |
| Main Level | Dining Room | 5.9 m | 4.63 m | 5.9 m x 4.63 m |
| Main Level | Kitchen | 3.38 m | 3.38 m | 3.38 m x 3.38 m |
| Main Level | Den | 3.35 m | 3.48 m | 3.35 m x 3.48 m |
| Main Level | Primary Bedroom | 5.9 m | 3.46 m | 5.9 m x 3.46 m |
| Main Level | Bedroom 2 | 4.63 m | 2.5 m | 4.63 m x 2.5 m |
| Main Level | Laundry Room | 1.65 m | 1.27 m | 1.65 m x 1.27 m |
https://www.realtor.ca/real-estate/28831488/1602-389-dundas-street-london-east-east-k-east-k
Megan Tavares
Salesperson
129 Fairview Road West
Mississauga, Ontario L5B 1K7

