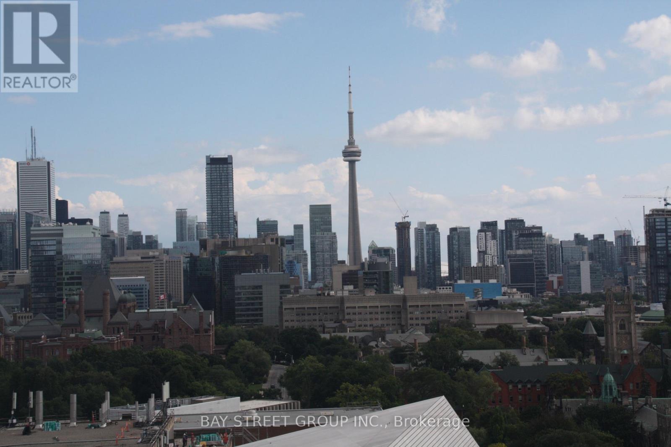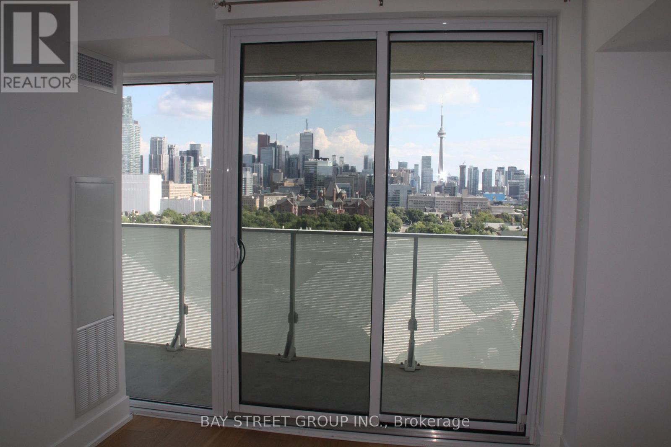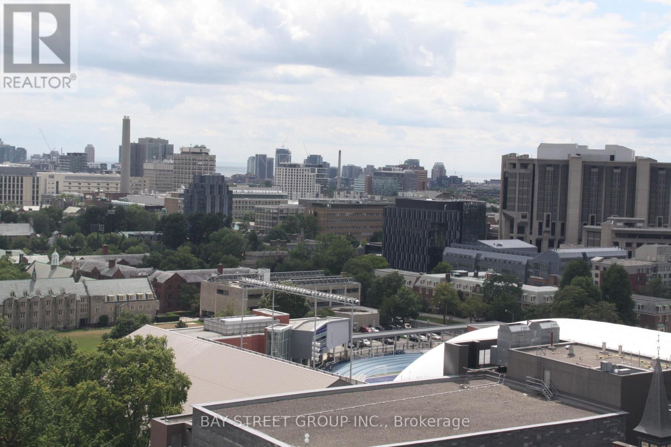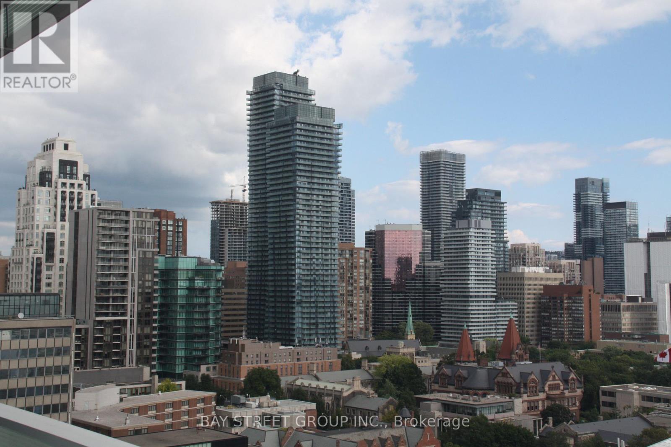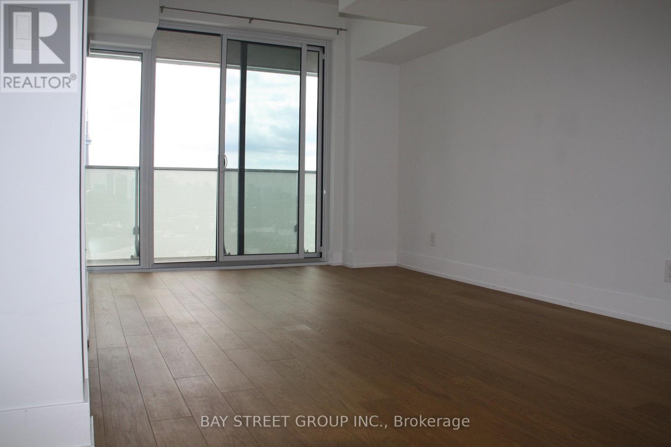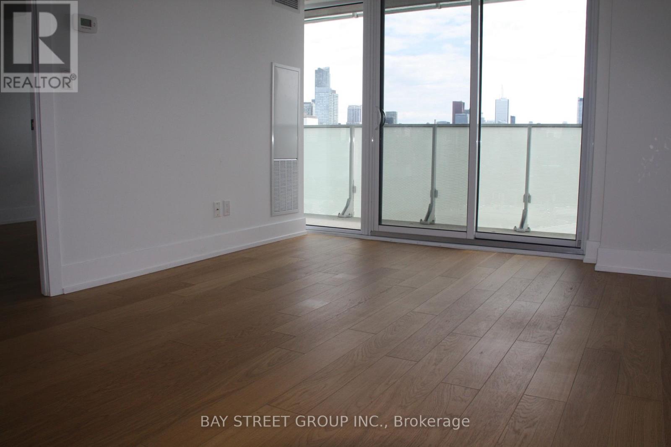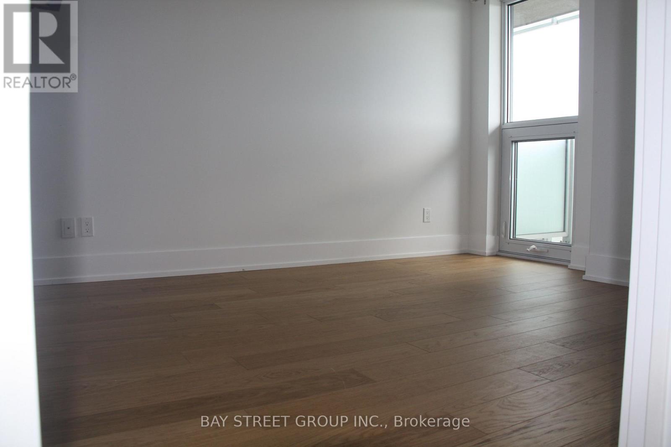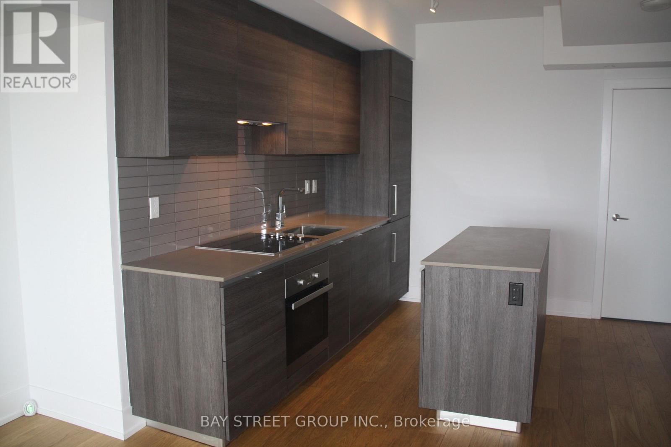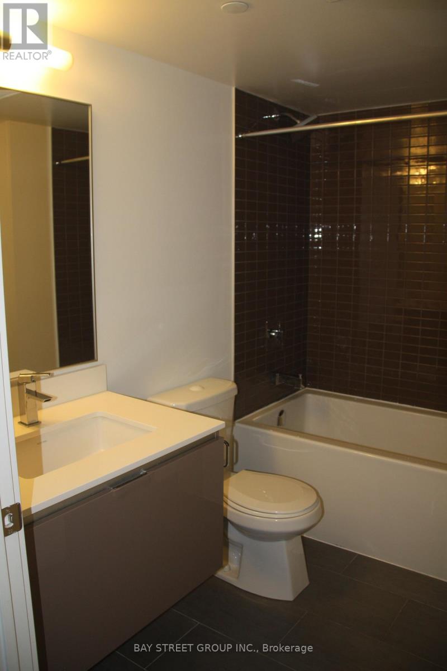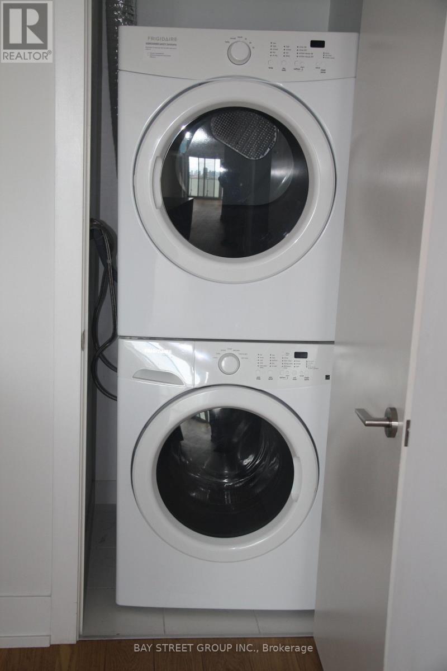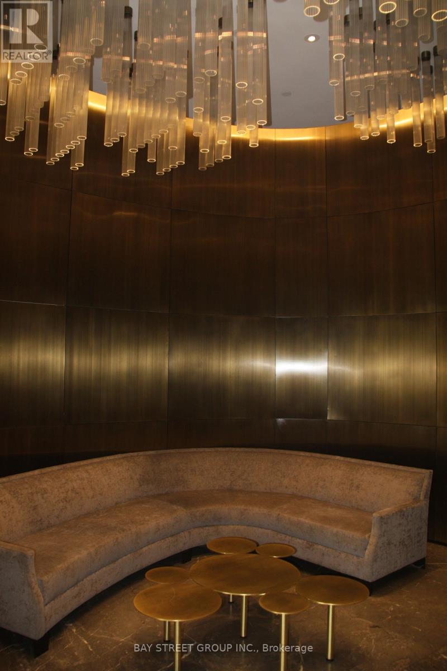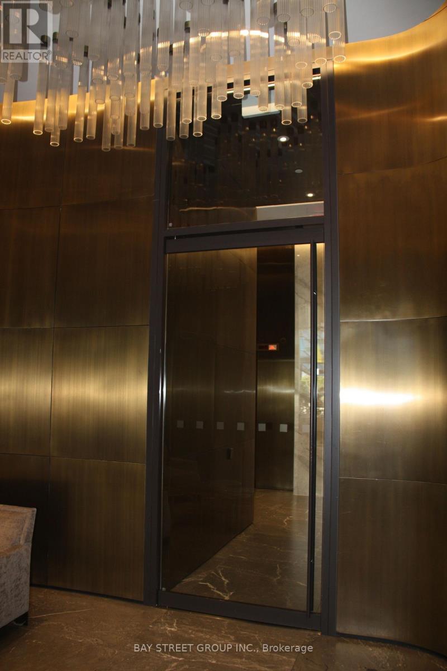1602 - 200 Bloor Street W Toronto, Ontario M5S 0B1
1 Bedroom
1 Bathroom
500 - 599 sqft
Fireplace
Central Air Conditioning
Forced Air
$2,800 Monthly
Breathtaking Unobstructed South Views of The Whole Downtown, Uof T, ROM, CN Tower & Lake Ontario. Steps To Yorkville, Shops, Restaurants, Groceries, Subway, 4 Min Walk To U Of T. Bright South Facing, Open Concept, Modern Design 1+1, B/I Kitchen, Huge Balcony. Great Amenities: Fitness Gallery, Yoga Studio, Lounge, Rooftop Garden. 24 Hr Concierge, Free Visitor Park, Locker. (id:60365)
Property Details
| MLS® Number | C12505900 |
| Property Type | Single Family |
| Community Name | Annex |
| CommunityFeatures | Pets Not Allowed |
| Features | Balcony |
Building
| BathroomTotal | 1 |
| BedroomsAboveGround | 1 |
| BedroomsTotal | 1 |
| Amenities | Storage - Locker |
| Appliances | Water Heater - Tankless |
| BasementType | None |
| CoolingType | Central Air Conditioning |
| ExteriorFinish | Concrete |
| FireplacePresent | Yes |
| HeatingFuel | Natural Gas |
| HeatingType | Forced Air |
| SizeInterior | 500 - 599 Sqft |
| Type | Apartment |
Parking
| No Garage |
Land
| Acreage | No |
Rooms
| Level | Type | Length | Width | Dimensions |
|---|---|---|---|---|
| Main Level | Bedroom | 3.5 m | 4.5 m | 3.5 m x 4.5 m |
| Main Level | Living Room | 3.5 m | 5.5 m | 3.5 m x 5.5 m |
| Main Level | Kitchen | 3.6 m | 3.7 m | 3.6 m x 3.7 m |
| Main Level | Study | 1.5 m | 2.5 m | 1.5 m x 2.5 m |
| Main Level | Bathroom | 3.2 m | 4.5 m | 3.2 m x 4.5 m |
https://www.realtor.ca/real-estate/29063712/1602-200-bloor-street-w-toronto-annex-annex
Eddie Zhou
Salesperson
Bay Street Group Inc.
8300 Woodbine Ave Ste 500
Markham, Ontario L3R 9Y7
8300 Woodbine Ave Ste 500
Markham, Ontario L3R 9Y7

