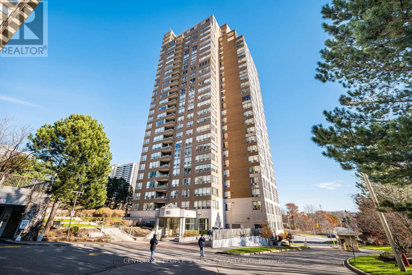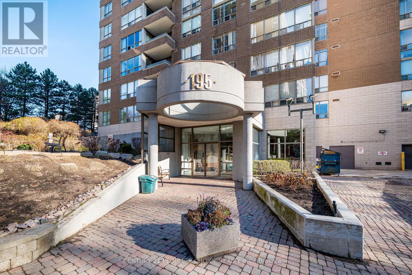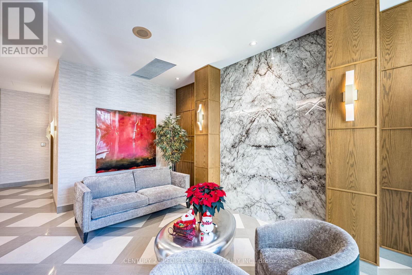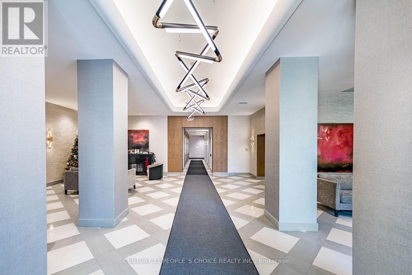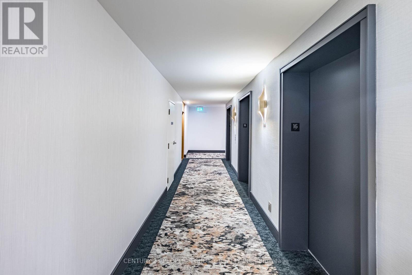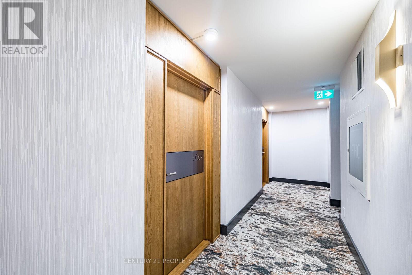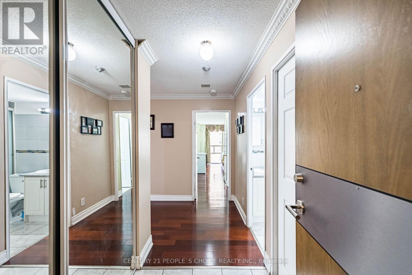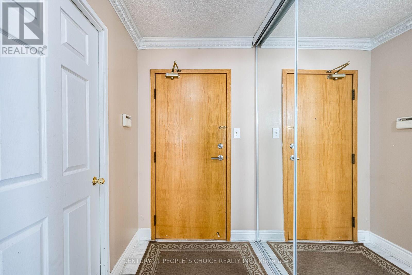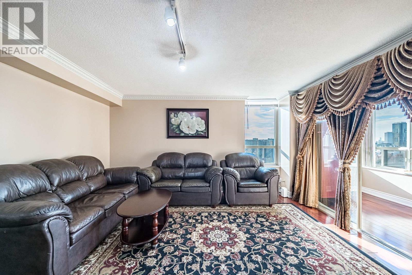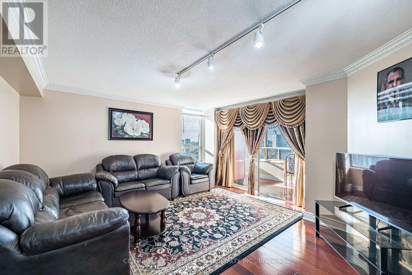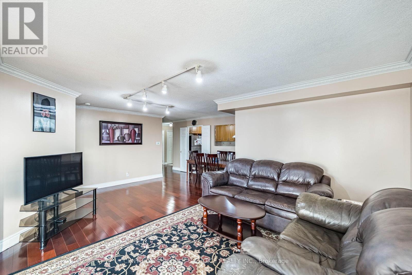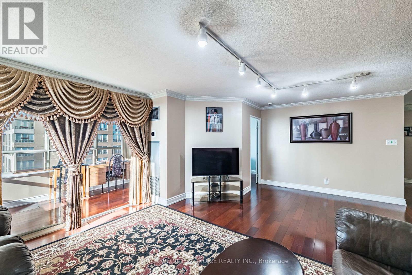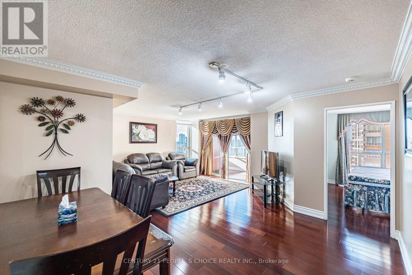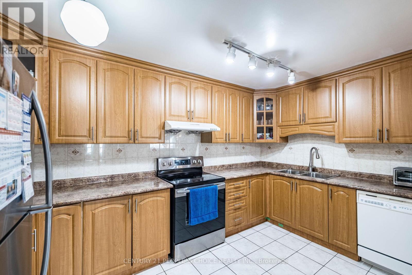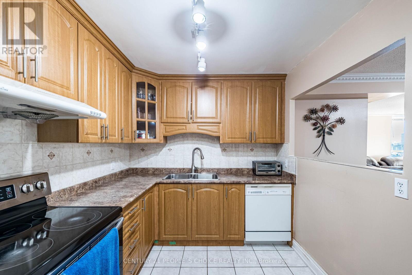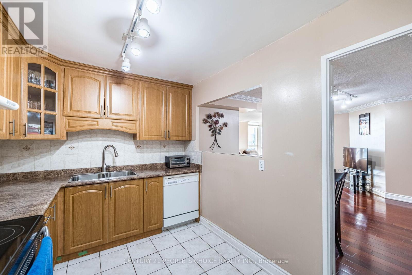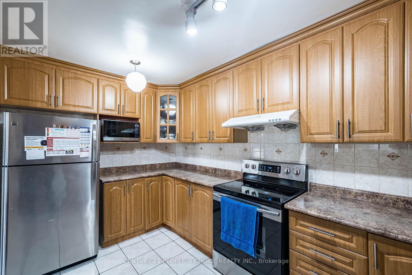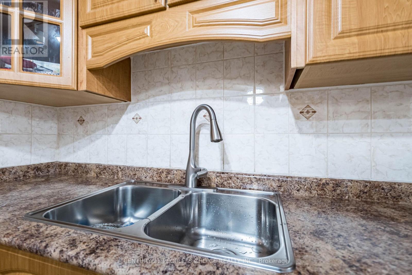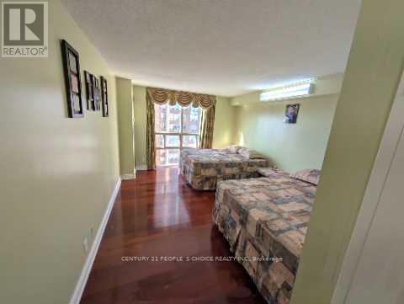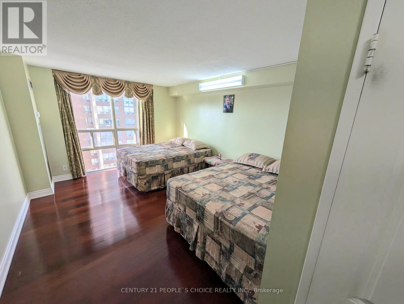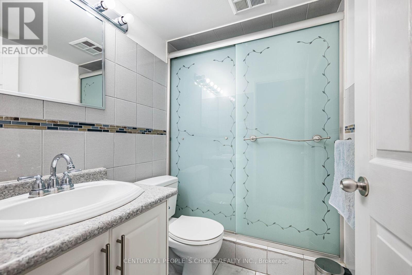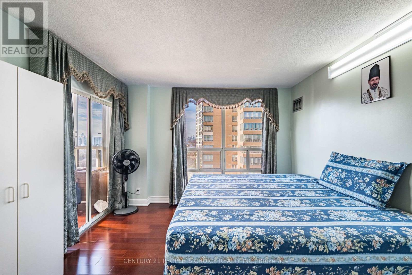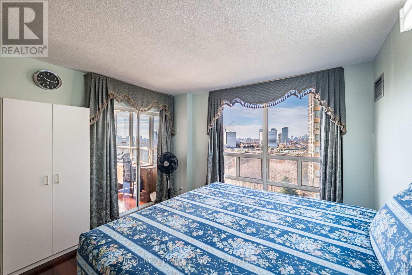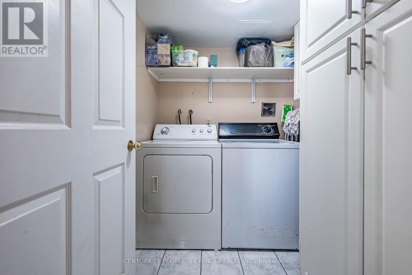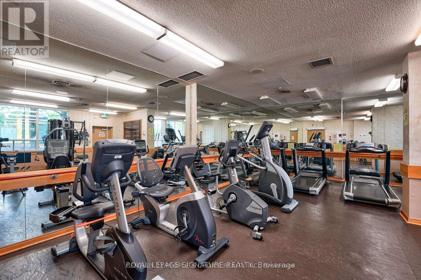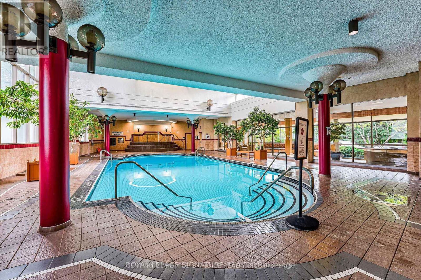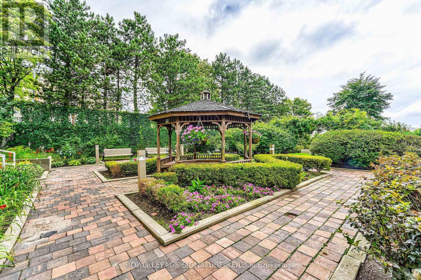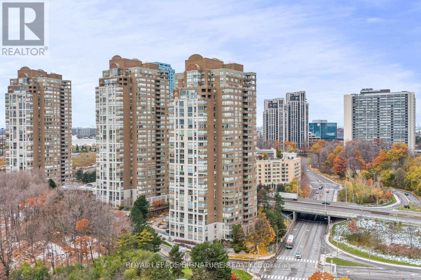1602 - 195 Wynford Drive Toronto, Ontario M3C 3P3
$679,999Maintenance, Common Area Maintenance, Heat, Electricity, Insurance, Parking, Water
$1,213 Monthly
Maintenance, Common Area Maintenance, Heat, Electricity, Insurance, Parking, Water
$1,213 MonthlyWelcome To 195 Wynford dr Unit 1602!!Luxury Condo in Prestigious Private Community!! This Beautiful And Super Clean Gem Comes With 2 Bedrooms/ 2 Washrooms Plus Sunroom And 2 Parkings Side By Side!! located in one of the most highly sought-after private communities in the city. One Of The Best View Can Be Used For Yoga Room, Home Office, Game Playroom, Sitting And Reading Room. Hardwood In Sunlight Filled Open Concept Living And Dinning Room/ Newer Kitchen With Tons Of Cabinetary/Open To Dinning Area!! Master Bedroom Comes 4pc Ensuite And Walk In Closet!! Other Bedroom Is Also A Very Good Size!! Lots Of Space For Storage And Ensuite Laundry!! Conveniently Located 2 Side By Side Parking!!Outdoor Tennis Court, Indoor Pool, Two Racquetball/Squash Courts, Gym, Lounge Area, Party Room, 24 Hr. Building Security, Visitor Parking, Billiards, Bike Storage. (id:60365)
Property Details
| MLS® Number | C12578768 |
| Property Type | Single Family |
| Community Name | Flemingdon Park |
| AmenitiesNearBy | Golf Nearby, Park |
| CommunityFeatures | Pets Allowed With Restrictions |
| ParkingSpaceTotal | 2 |
| PoolType | Indoor Pool |
Building
| BathroomTotal | 2 |
| BedroomsAboveGround | 2 |
| BedroomsBelowGround | 1 |
| BedroomsTotal | 3 |
| Amenities | Recreation Centre, Sauna |
| Appliances | All, Dishwasher, Dryer, Stove, Washer, Window Coverings, Refrigerator |
| BasementType | None |
| CoolingType | Central Air Conditioning |
| ExteriorFinish | Brick |
| FlooringType | Hardwood, Ceramic |
| HeatingFuel | Natural Gas |
| HeatingType | Forced Air |
| SizeInterior | 1200 - 1399 Sqft |
| Type | Apartment |
Parking
| Underground | |
| Garage |
Land
| Acreage | No |
| LandAmenities | Golf Nearby, Park |
Rooms
| Level | Type | Length | Width | Dimensions |
|---|---|---|---|---|
| Main Level | Living Room | 6.36 m | 4.28 m | 6.36 m x 4.28 m |
| Main Level | Dining Room | 3.4 m | 1.67 m | 3.4 m x 1.67 m |
| Main Level | Kitchen | 3.78 m | 2.5 m | 3.78 m x 2.5 m |
| Main Level | Solarium | 4.12 m | 1.81 m | 4.12 m x 1.81 m |
| Main Level | Primary Bedroom | 4.44 m | 3.66 m | 4.44 m x 3.66 m |
| Main Level | Bedroom 2 | 3.5 m | 3.25 m | 3.5 m x 3.25 m |
Ravi Lubana
Broker
1780 Albion Road Unit 2 & 3
Toronto, Ontario M9V 1C1

