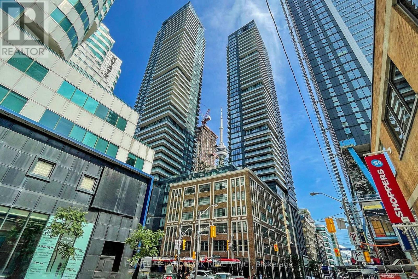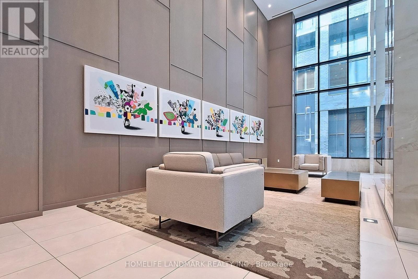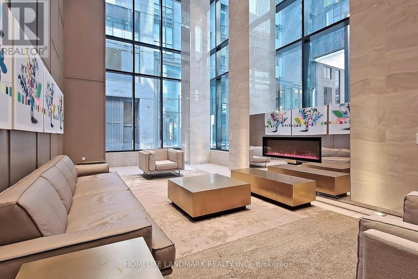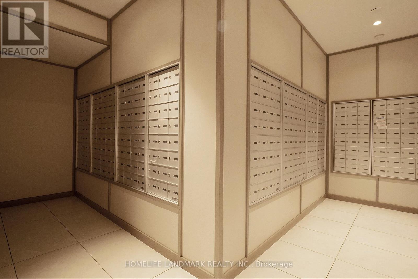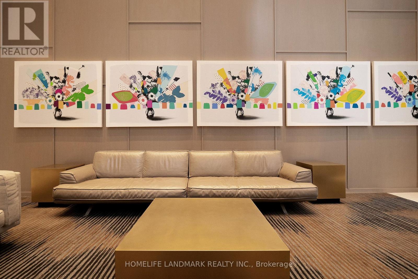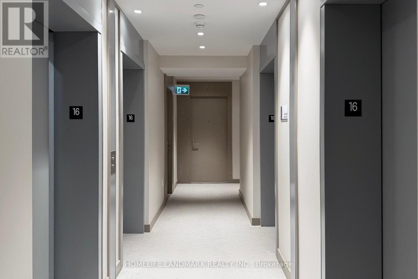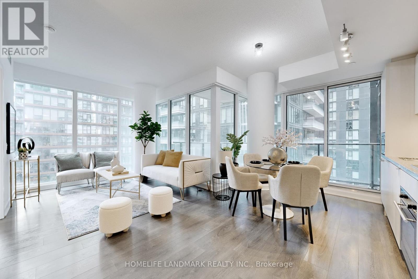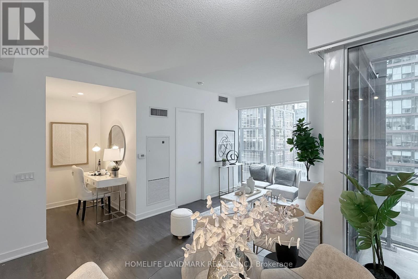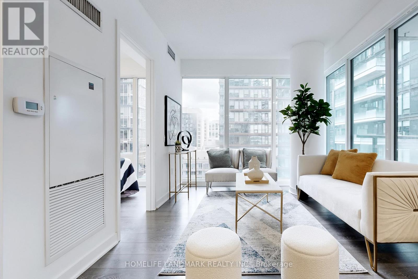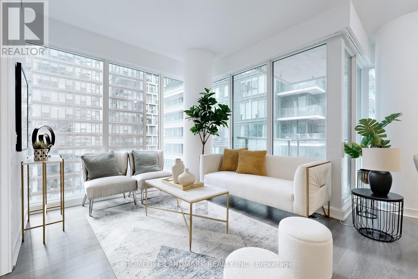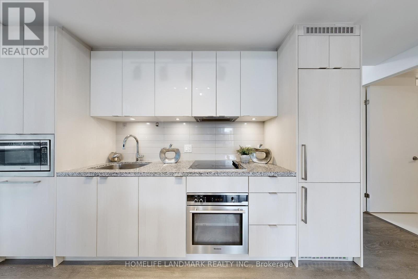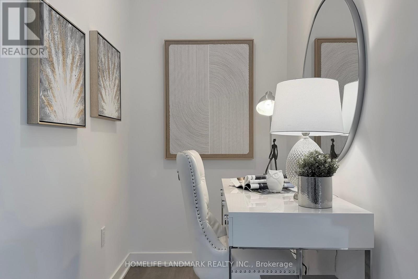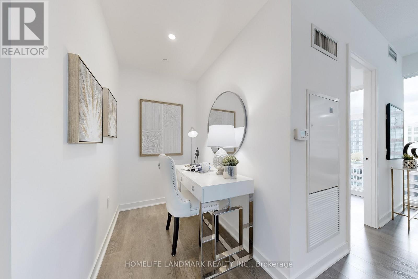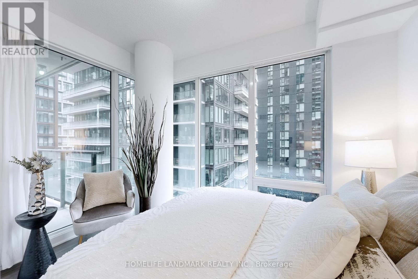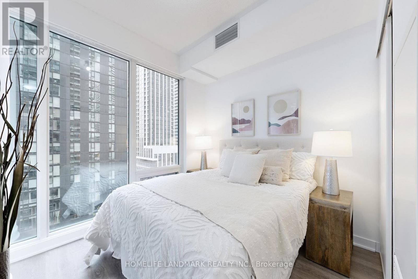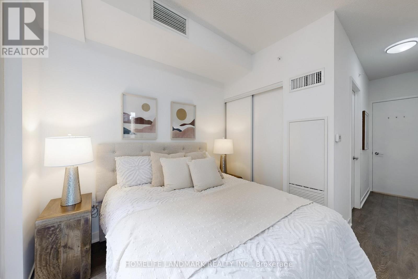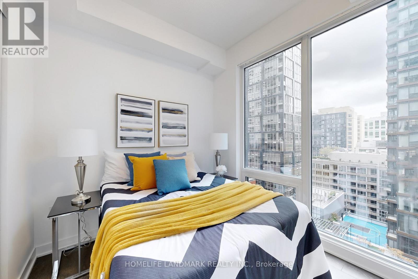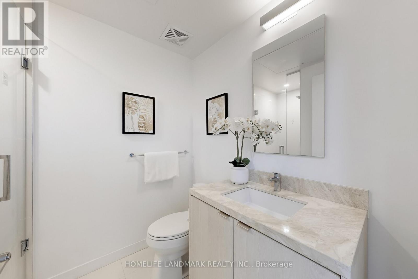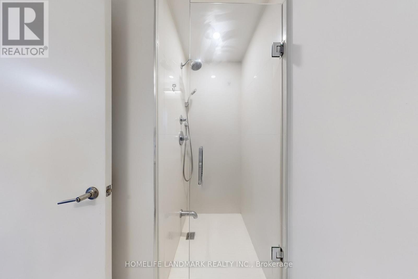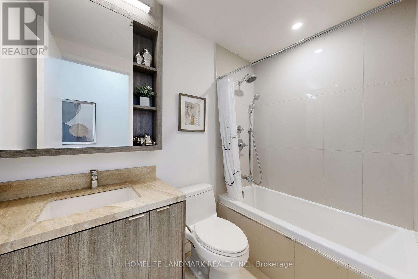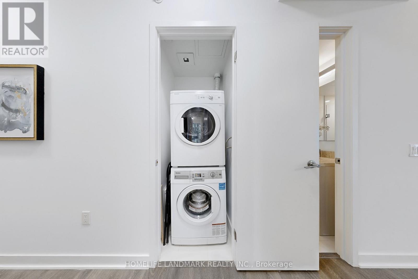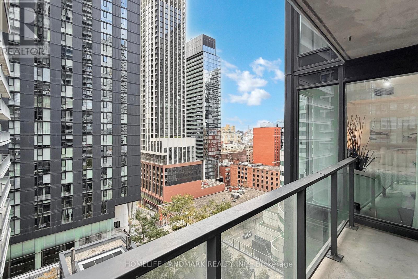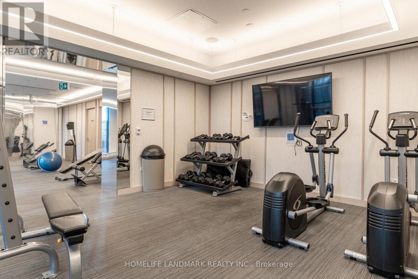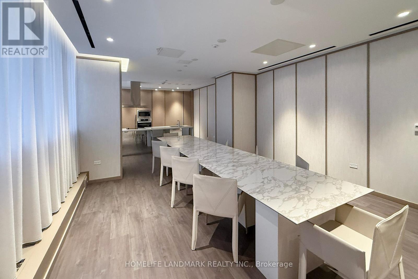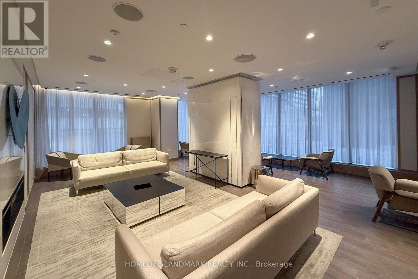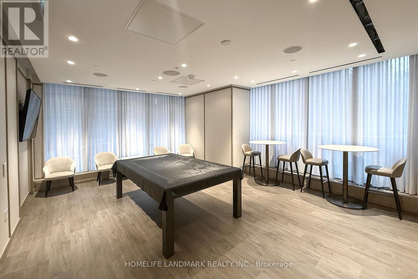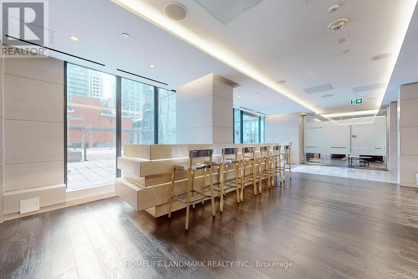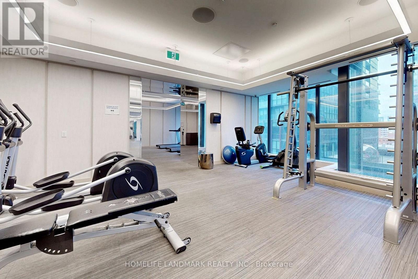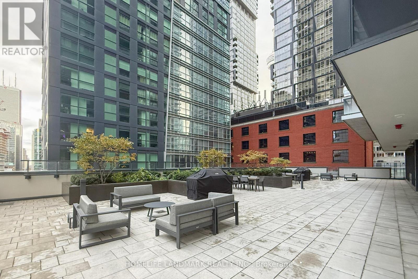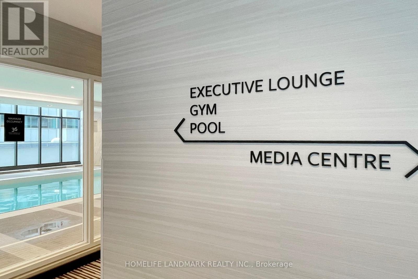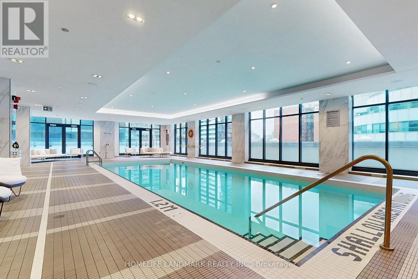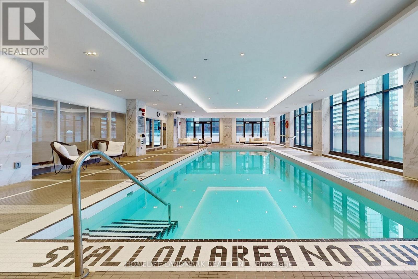1602 - 125 Blue Jays Way Toronto, Ontario M5V 0N5
$598,000Maintenance, Common Area Maintenance, Insurance
$757.12 Monthly
Maintenance, Common Area Maintenance, Insurance
$757.12 MonthlyA Must See! Stunning 2 Bed + 2 Bath + Den Corner Unit in the Highly Desired King Blue Condos!Bright and spacious south-facing suite featuring 798 sq ft of interior space + an 84 sq ft balcony, offering breathtaking city views.Open-concept layout with 9 ft ceilings, floor-to-ceiling windows, and premium finishes throughout.Enjoy top-tier amenities, including an indoor pool, fully equipped gym, rooftop terrace, theatre room, game room, party room with kitchen, BBQ and 24-hour concierge.Prime downtown location in the heart of the Entertainment District - steps to TTC, PATH, CN Tower, Art Gallery of Ontario, restaurants, theatres, and shops (Bestco Fresh Foods, No Frills, and Shoppers Drug Mart, etc.), and just minutes to Bay Street and the waterfront.Previously owner-occupied and very well maintained - now vacant and move-in ready. Perfect for urban living or investment! (id:60365)
Property Details
| MLS® Number | C12480019 |
| Property Type | Single Family |
| Community Name | Waterfront Communities C1 |
| AmenitiesNearBy | Public Transit |
| CommunityFeatures | Pets Allowed With Restrictions |
| Features | Balcony |
| ParkingSpaceTotal | 1 |
| ViewType | View |
Building
| BathroomTotal | 2 |
| BedroomsAboveGround | 2 |
| BedroomsBelowGround | 1 |
| BedroomsTotal | 3 |
| Age | 0 To 5 Years |
| Amenities | Security/concierge, Exercise Centre, Party Room |
| Appliances | Cooktop, Dishwasher, Dryer, Microwave, Oven, Washer, Window Coverings, Refrigerator |
| BasementType | None |
| CoolingType | Central Air Conditioning |
| ExteriorFinish | Concrete |
| FlooringType | Laminate |
| HeatingFuel | Natural Gas |
| HeatingType | Forced Air |
| SizeInterior | 700 - 799 Sqft |
| Type | Apartment |
Parking
| Underground | |
| Garage |
Land
| Acreage | No |
| LandAmenities | Public Transit |
Rooms
| Level | Type | Length | Width | Dimensions |
|---|---|---|---|---|
| Flat | Living Room | 22.24 m | 10.66 m | 22.24 m x 10.66 m |
| Flat | Dining Room | 22.24 m | 10.66 m | 22.24 m x 10.66 m |
| Flat | Kitchen | 22.24 m | 10.66 m | 22.24 m x 10.66 m |
| Flat | Primary Bedroom | 12.83 m | 10.83 m | 12.83 m x 10.83 m |
| Flat | Bedroom 2 | 9.13 m | 8.3 m | 9.13 m x 8.3 m |
| Flat | Den | 6.8 m | 4.8 m | 6.8 m x 4.8 m |
Mark Xiao
Salesperson
7240 Woodbine Ave Unit 103
Markham, Ontario L3R 1A4
Vivian Yuan
Salesperson
7240 Woodbine Ave Unit 103
Markham, Ontario L3R 1A4

