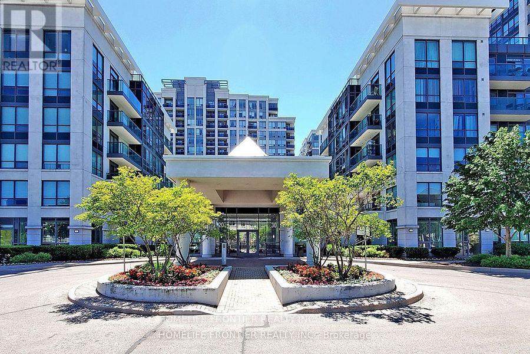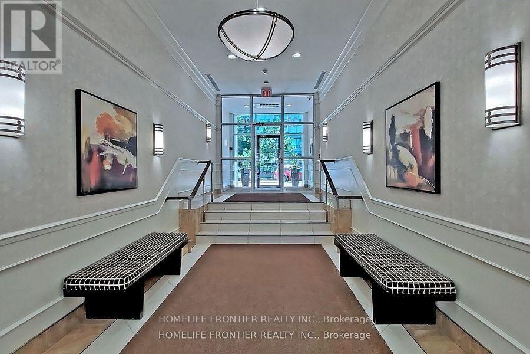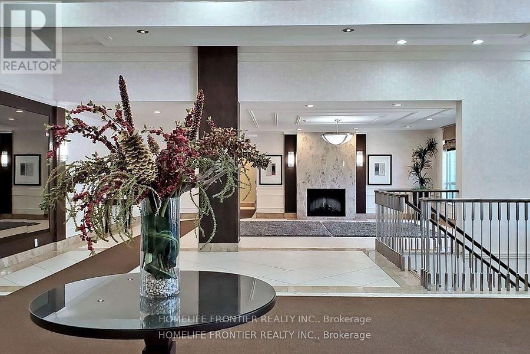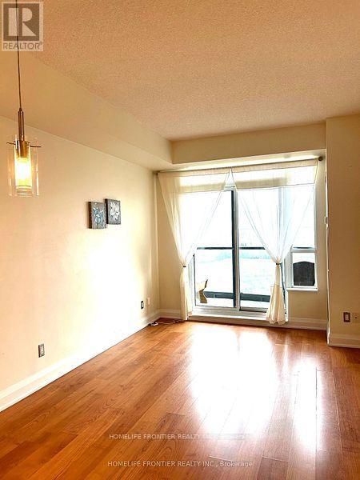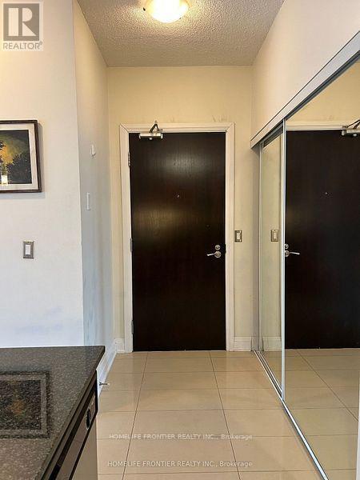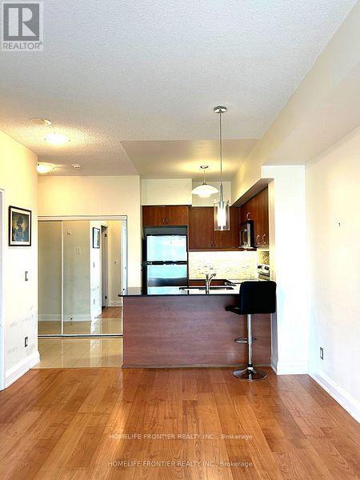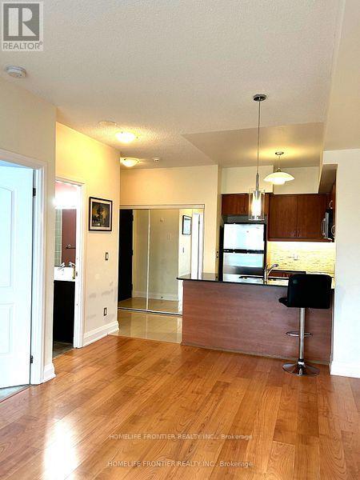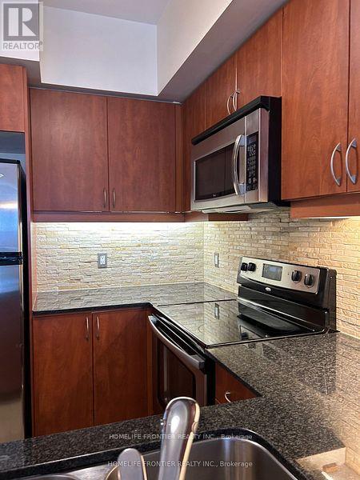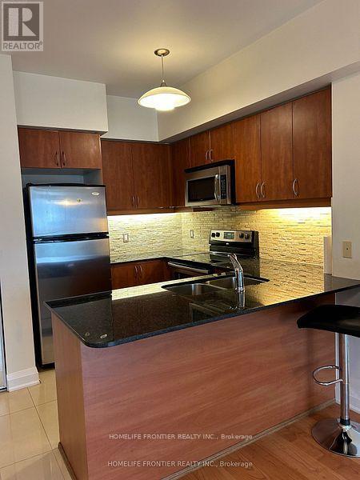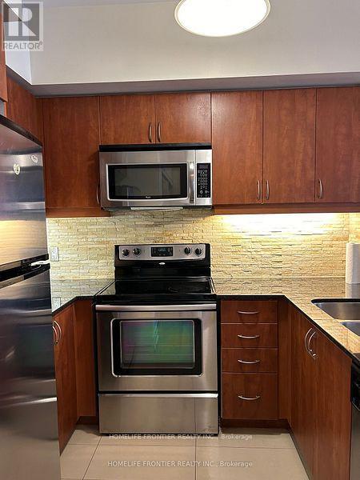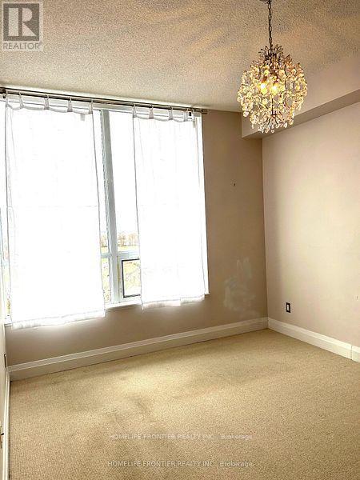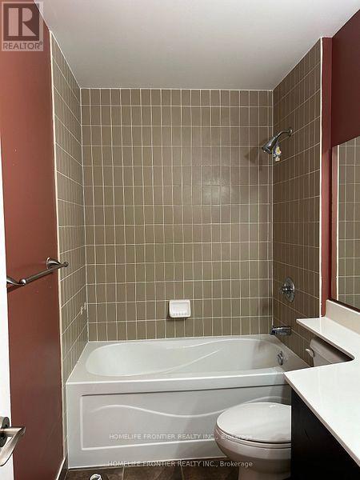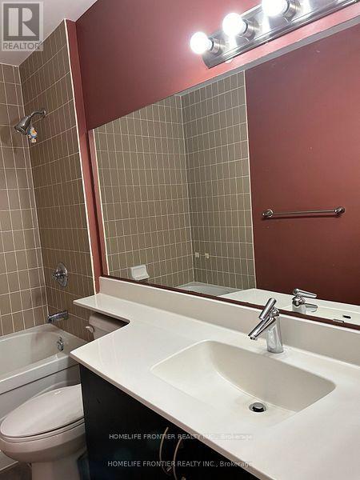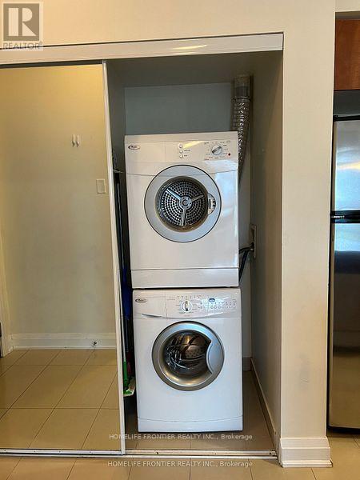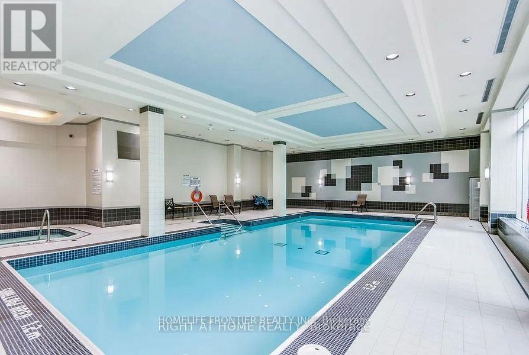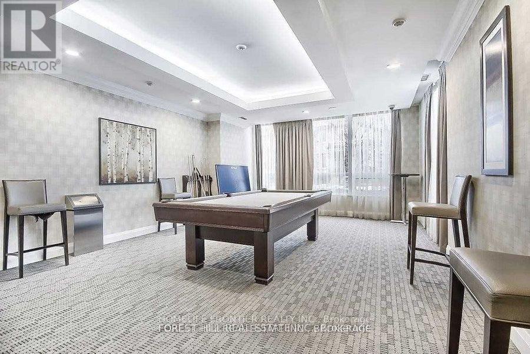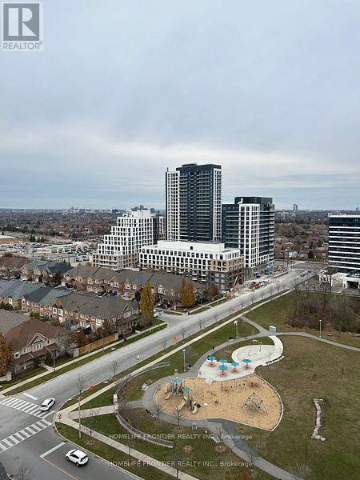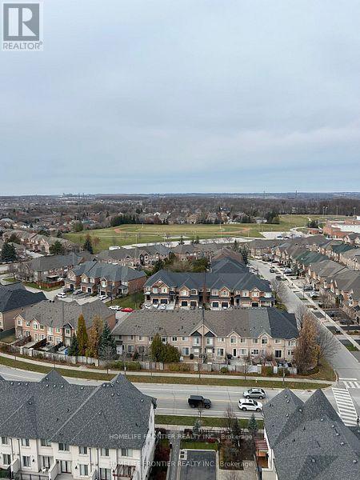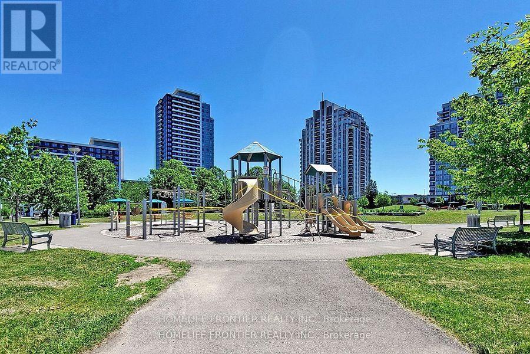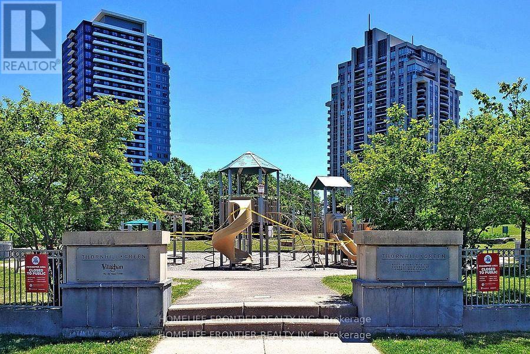1601 - 20 North Park Road Vaughan, Ontario L4J 0G7
1 Bedroom
1 Bathroom
500 - 599 sqft
Central Air Conditioning
Forced Air
$2,330 Monthly
Very Spacious, Clean, Bright and Inviting Unit, Ready To Move-In. High demand location! Lots Of Upgrades. Large Balcony With Unobstructed View. 9'Ceilings, Laminated Floors In Living/Dining Rm. Very Nice Kitchen W/Granite Counter, Breakfast Bar & S/S Appliances. Spacious Master-Bdrm With Custom Built/In Wardrobe. Luxury Building with Excellent Facilities: Gym, Sauna, Indoor Pool, Party Room, Bike Storage, Game Room (Billiard & Tennis Tables). Bbq Allowed. 24Hrs Security. Walking Distance To Transit, Walmart, Restaurants, Promenade Mall. Very nice unit with Excellent Landlord for A+ Tenant. (id:60365)
Property Details
| MLS® Number | N12515610 |
| Property Type | Single Family |
| Community Name | Beverley Glen |
| CommunityFeatures | Pets Allowed With Restrictions |
| Features | Balcony |
| ParkingSpaceTotal | 1 |
Building
| BathroomTotal | 1 |
| BedroomsAboveGround | 1 |
| BedroomsTotal | 1 |
| Age | New Building |
| Amenities | Storage - Locker |
| Appliances | Range, Dishwasher, Dryer, Microwave, Stove, Washer, Refrigerator |
| BasementType | None |
| CoolingType | Central Air Conditioning |
| ExteriorFinish | Concrete |
| FlooringType | Laminate, Carpeted |
| HeatingFuel | Natural Gas |
| HeatingType | Forced Air |
| SizeInterior | 500 - 599 Sqft |
| Type | Apartment |
Parking
| Underground | |
| Garage |
Land
| Acreage | No |
Rooms
| Level | Type | Length | Width | Dimensions |
|---|---|---|---|---|
| Main Level | Living Room | 5.19 m | 3.25 m | 5.19 m x 3.25 m |
| Main Level | Dining Room | 5.19 m | 3.25 m | 5.19 m x 3.25 m |
| Main Level | Kitchen | 3.2 m | 2.84 m | 3.2 m x 2.84 m |
| Main Level | Primary Bedroom | 4.34 m | 3.09 m | 4.34 m x 3.09 m |
Fay Tsatskina
Broker
Homelife Frontier Realty Inc.
7620 Yonge Street Unit 400
Thornhill, Ontario L4J 1V9
7620 Yonge Street Unit 400
Thornhill, Ontario L4J 1V9

