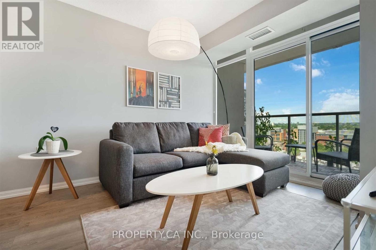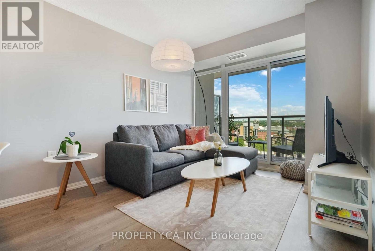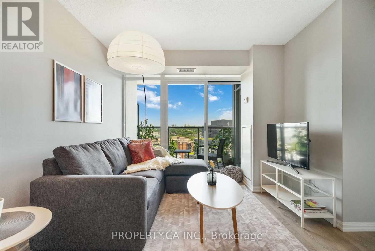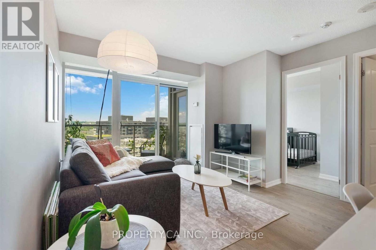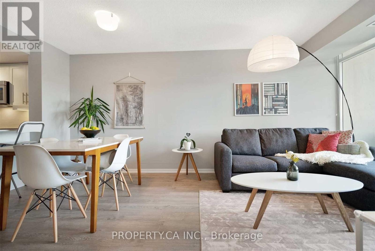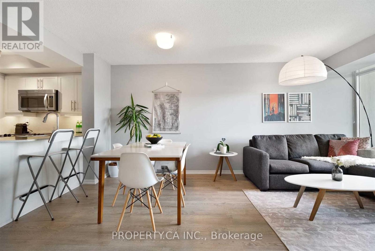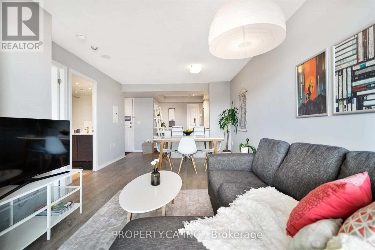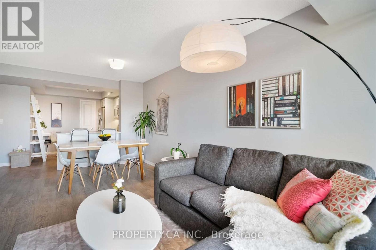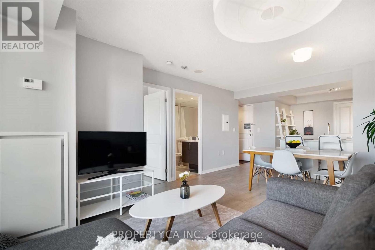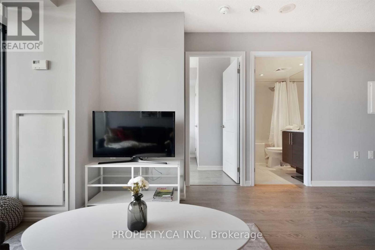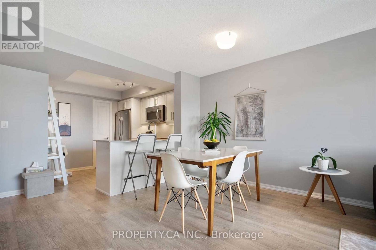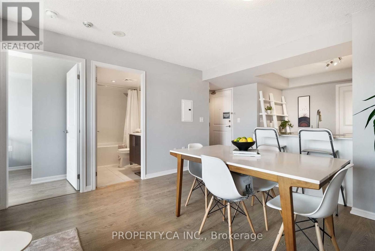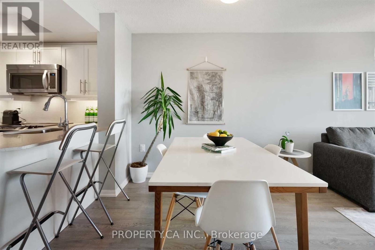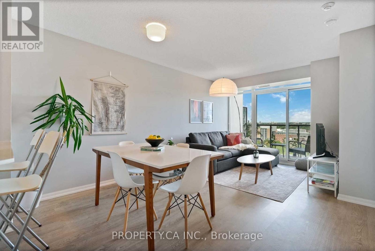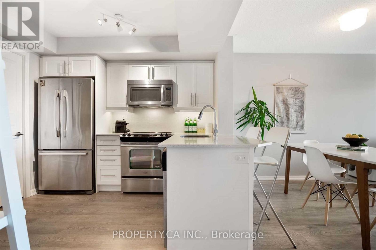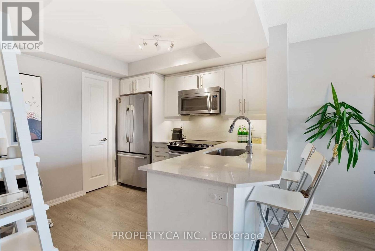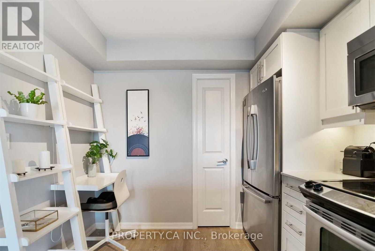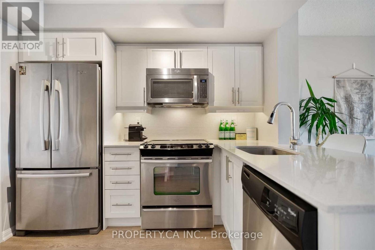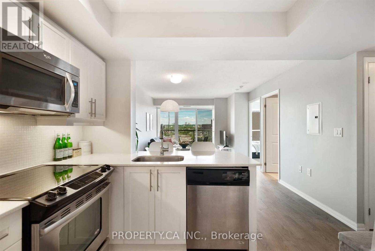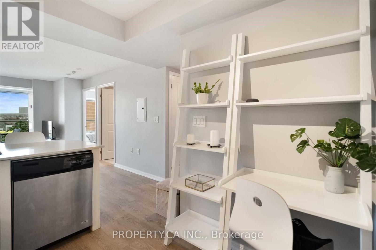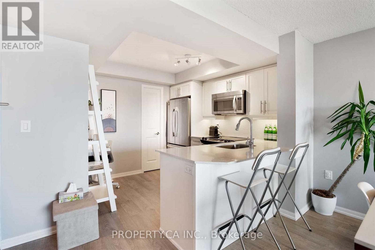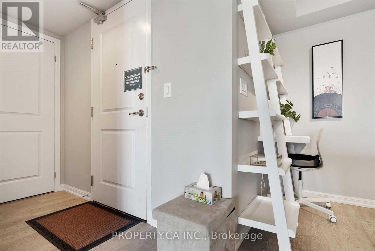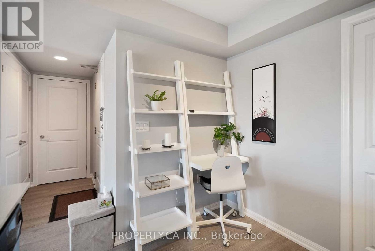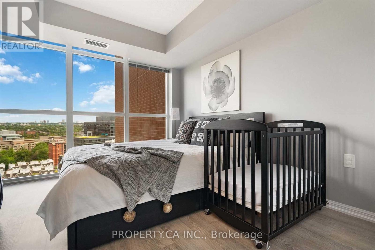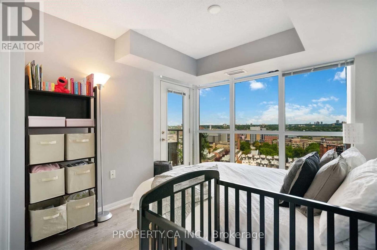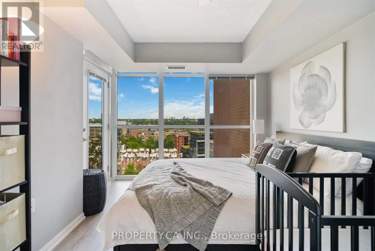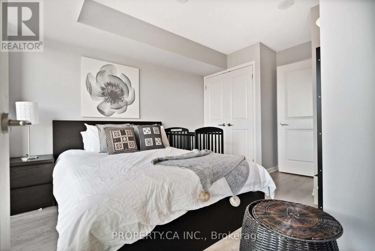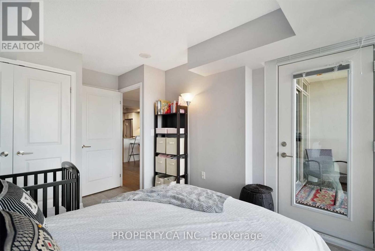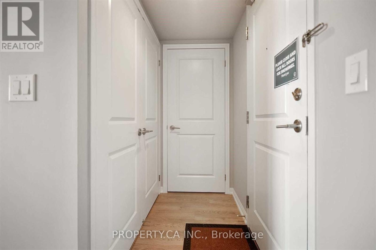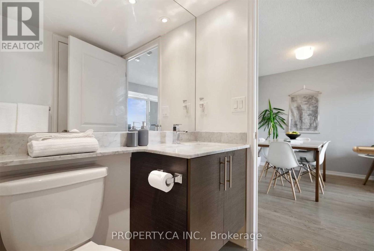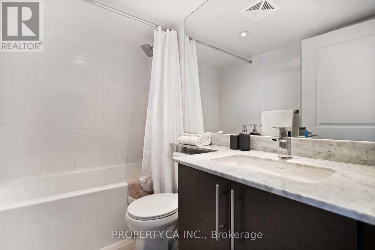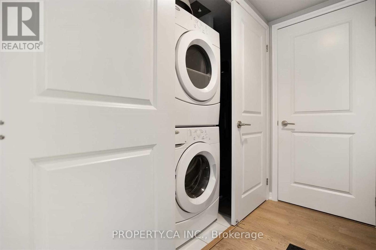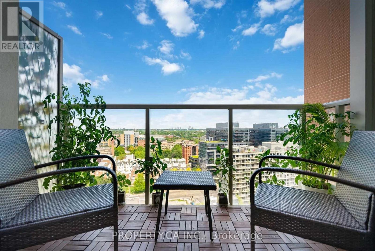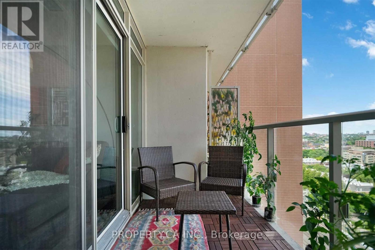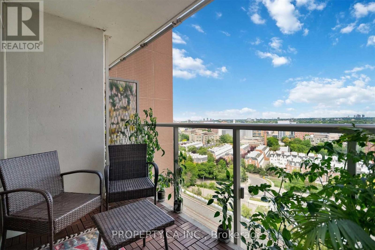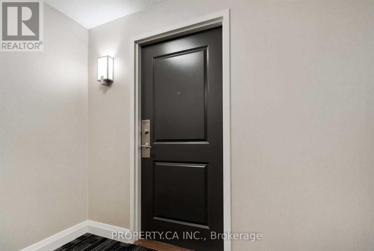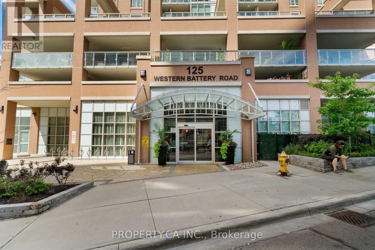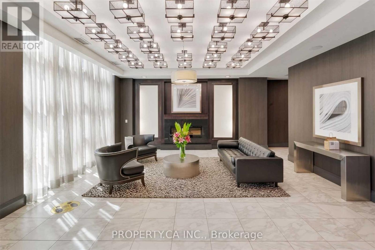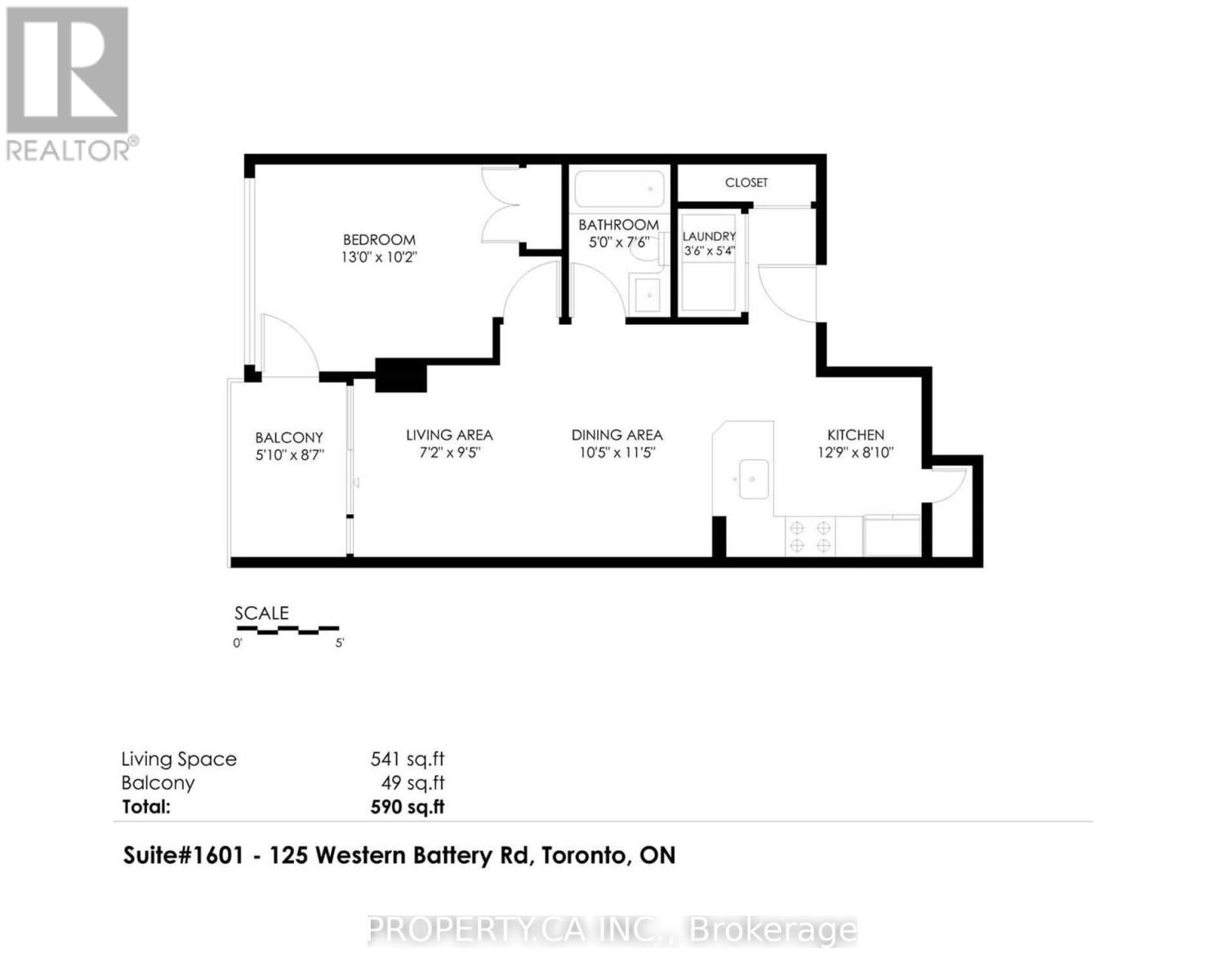1601 - 125 Western Battery Road Toronto, Ontario M6K 3R8
1 Bedroom
1 Bathroom
500 - 599 sqft
Central Air Conditioning
Forced Air
$2,350 Monthly
Live in style in this modern 1-bedroom suite located in one of the Liberty Village's most desirable buildings. Designed with both comfort and flow in mind, this sunlit open-concept space features a gorgeous eat-in kitchen with quartz countertops and stylish flooring throughout. Step outside to not one, but two balcony walkouts showcasing incredible views. Perfectly situated near parks, vibrant restaurants, local shops, and the waterfront. (id:60365)
Property Details
| MLS® Number | C12520772 |
| Property Type | Single Family |
| Community Name | Niagara |
| AmenitiesNearBy | Park, Place Of Worship, Public Transit |
| CommunityFeatures | Pets Allowed With Restrictions, Community Centre |
| Features | Balcony, In Suite Laundry |
Building
| BathroomTotal | 1 |
| BedroomsAboveGround | 1 |
| BedroomsTotal | 1 |
| Age | 11 To 15 Years |
| Amenities | Security/concierge, Recreation Centre, Exercise Centre, Party Room, Visitor Parking, Storage - Locker |
| Appliances | Dishwasher, Dryer, Microwave, Stove, Washer, Window Coverings, Refrigerator |
| BasementType | None |
| CoolingType | Central Air Conditioning |
| ExteriorFinish | Concrete |
| FlooringType | Laminate |
| HeatingFuel | Natural Gas |
| HeatingType | Forced Air |
| SizeInterior | 500 - 599 Sqft |
| Type | Apartment |
Parking
| No Garage |
Land
| Acreage | No |
| LandAmenities | Park, Place Of Worship, Public Transit |
Rooms
| Level | Type | Length | Width | Dimensions |
|---|---|---|---|---|
| Main Level | Living Room | 5.31 m | 3.48 m | 5.31 m x 3.48 m |
| Main Level | Dining Room | 5.31 m | 3.48 m | 5.31 m x 3.48 m |
| Main Level | Kitchen | 3.03 m | 2.74 m | 3.03 m x 2.74 m |
| Main Level | Primary Bedroom | 4.18 m | 2.83 m | 4.18 m x 2.83 m |
https://www.realtor.ca/real-estate/29079359/1601-125-western-battery-road-toronto-niagara-niagara
David Naff
Salesperson
Property.ca Inc.
36 Distillery Lane Unit 500
Toronto, Ontario M5A 3C4
36 Distillery Lane Unit 500
Toronto, Ontario M5A 3C4

