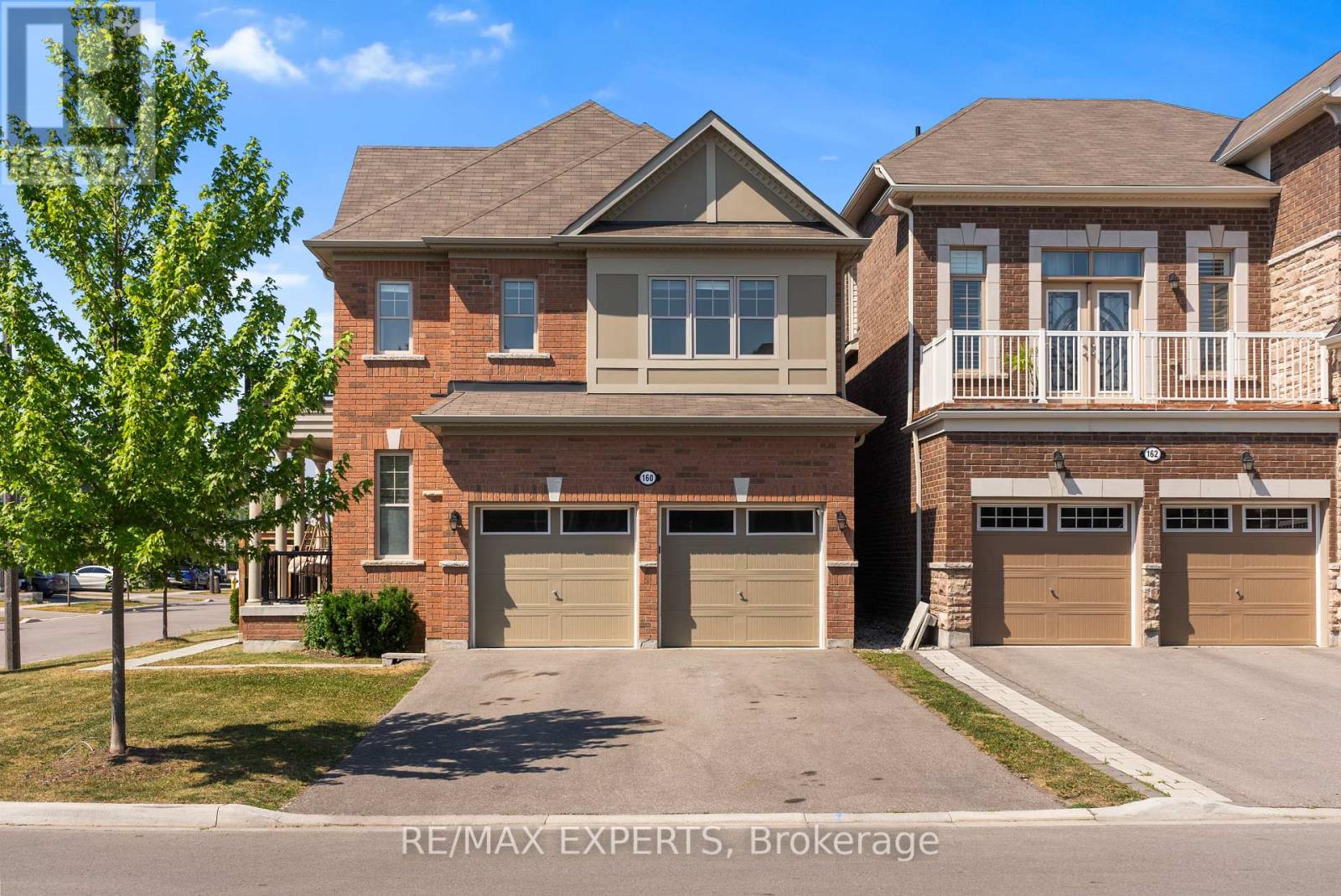160 Westfield Drive Whitby, Ontario L1P 0G2
$1,249,000
Stunning Sun-Filled Corner Unit with Exceptional Features! Welcome to this gorgeous corner unit with East, South, and West exposures, filling the home with natural sunlight all day long. Boasting an abundance of frontage, a double garage, six-car parking, and no sidewalk, this home offers both space and privacy. Enjoy a fully fenced backyard, perfect for entertaining or family time. The home features a separate entrance to a finished basement, offering potential rental income or a private space for extended family. Step inside to an open-concept main floor, complete with a beautiful center island that anchors the kitchen, creating the perfect space for hosting and everyday living. Sunshine pours through every window, highlighting the home's elegant details. Cozy up by the gorgeous fireplace during the winter months, or step out into your private backyard to enjoy summer evenings. Upstairs, you'll find four spacious bedrooms, all with hardwood flooring and large layouts. The primary bedroom includes a double-sink ensuite and a beautifully upgraded staircase that ties it all together. This home is ready to welcome its next family to create lasting memories and new beginnings. (id:60365)
Property Details
| MLS® Number | E12269114 |
| Property Type | Single Family |
| Community Name | Rural Whitby |
| AmenitiesNearBy | Park, Public Transit |
| Features | Ravine, Carpet Free |
| ParkingSpaceTotal | 6 |
| Structure | Shed |
Building
| BathroomTotal | 4 |
| BedroomsAboveGround | 4 |
| BedroomsTotal | 4 |
| Appliances | Garage Door Opener Remote(s), Central Vacuum, Dishwasher, Dryer, Garage Door Opener, Stove, Washer, Window Coverings, Refrigerator |
| BasementFeatures | Apartment In Basement, Separate Entrance |
| BasementType | N/a |
| ConstructionStyleAttachment | Detached |
| CoolingType | Central Air Conditioning |
| ExteriorFinish | Brick |
| FireplacePresent | Yes |
| FlooringType | Hardwood, Ceramic |
| FoundationType | Concrete |
| HalfBathTotal | 1 |
| HeatingFuel | Natural Gas |
| HeatingType | Forced Air |
| StoriesTotal | 2 |
| SizeInterior | 1500 - 2000 Sqft |
| Type | House |
| UtilityWater | Municipal Water |
Parking
| Garage |
Land
| Acreage | No |
| FenceType | Fenced Yard |
| LandAmenities | Park, Public Transit |
| Sewer | Sanitary Sewer |
| SizeDepth | 94 Ft |
| SizeFrontage | 24 Ft ,6 In |
| SizeIrregular | 24.5 X 94 Ft ; South 77.02' |
| SizeTotalText | 24.5 X 94 Ft ; South 77.02' |
| SurfaceWater | Lake/pond |
Rooms
| Level | Type | Length | Width | Dimensions |
|---|---|---|---|---|
| Basement | Kitchen | 5.37 m | 3.43 m | 5.37 m x 3.43 m |
| Basement | Family Room | 5.3 m | 3.46 m | 5.3 m x 3.46 m |
| Main Level | Living Room | 5.45 m | 3.52 m | 5.45 m x 3.52 m |
| Main Level | Dining Room | 2.85 m | 2.95 m | 2.85 m x 2.95 m |
| Main Level | Kitchen | 4.71 m | 2.95 m | 4.71 m x 2.95 m |
| Upper Level | Primary Bedroom | 3.89 m | 3.6 m | 3.89 m x 3.6 m |
| Upper Level | Bedroom 2 | 3.38 m | 3.01 m | 3.38 m x 3.01 m |
| Upper Level | Bedroom 3 | 3.38 m | 3.4 m | 3.38 m x 3.4 m |
| Upper Level | Bedroom 4 | 4.05 m | 3.16 m | 4.05 m x 3.16 m |
| Upper Level | Laundry Room | 1.15 m | 1.98 m | 1.15 m x 1.98 m |
https://www.realtor.ca/real-estate/28572069/160-westfield-drive-whitby-rural-whitby
John Karevska
Broker
277 Cityview Blvd Unit: 16
Vaughan, Ontario L4H 5A4





















































