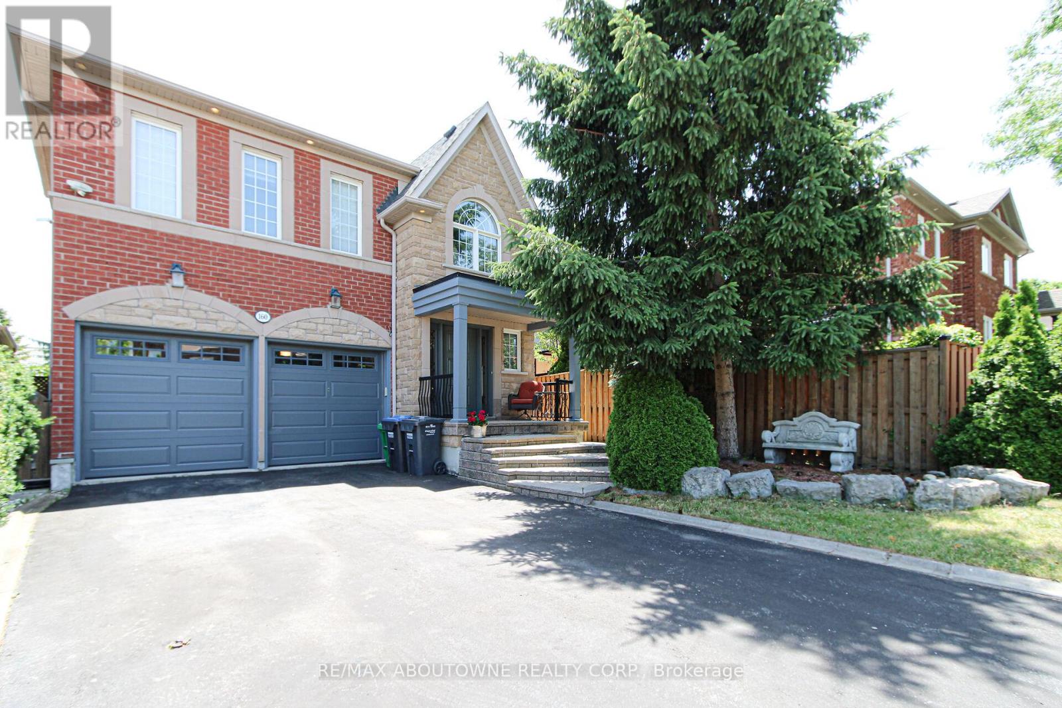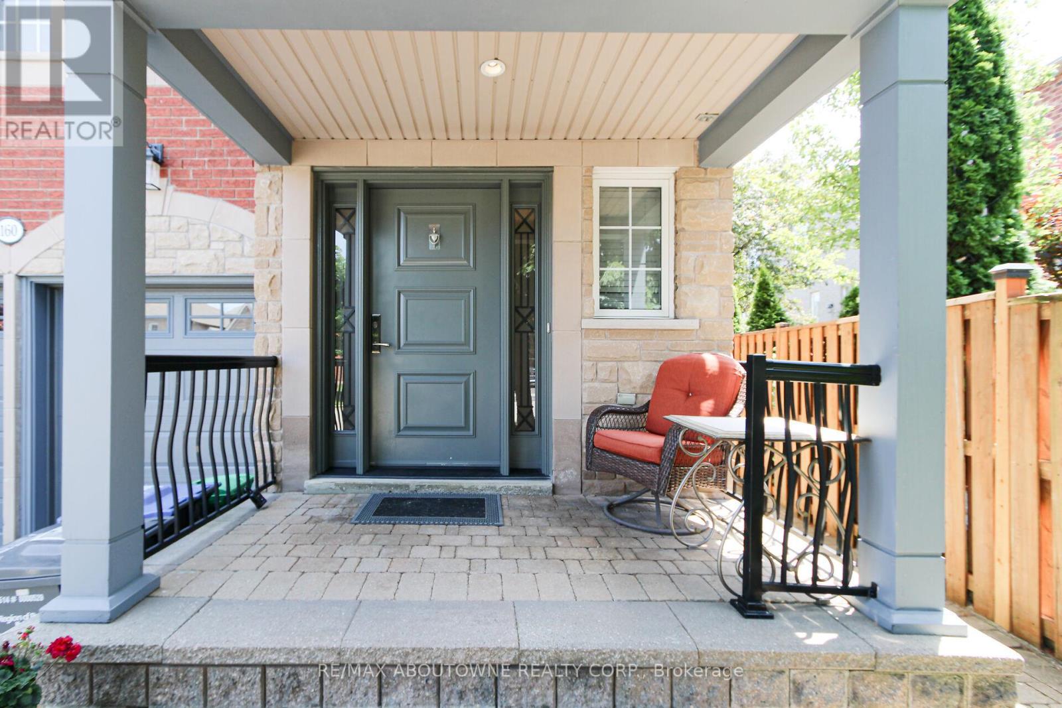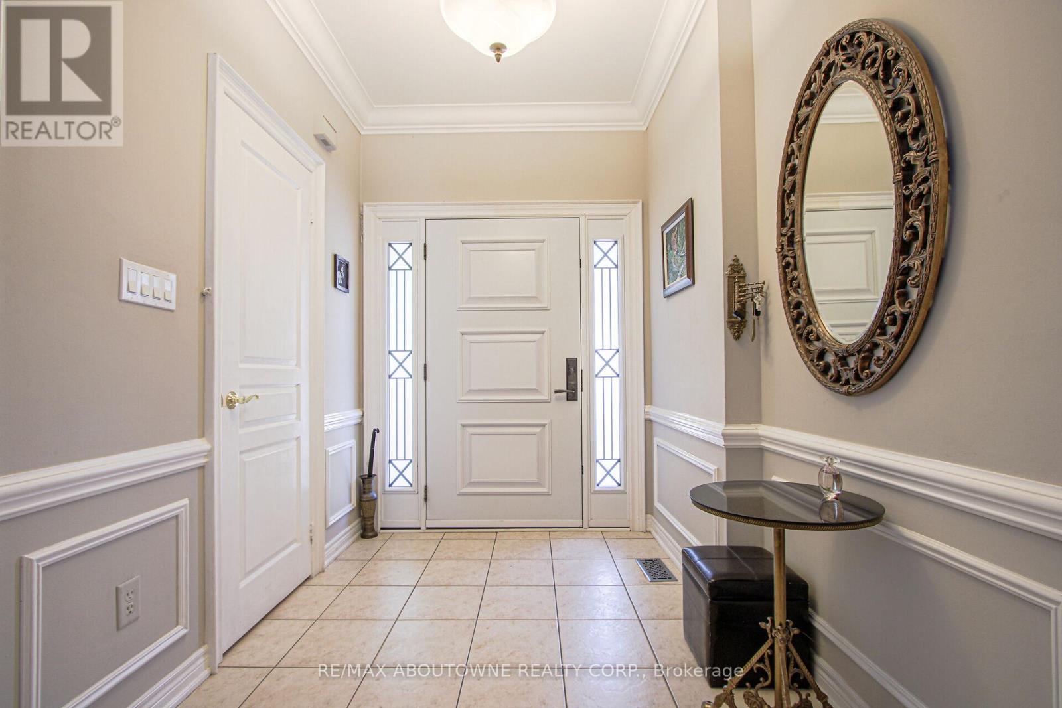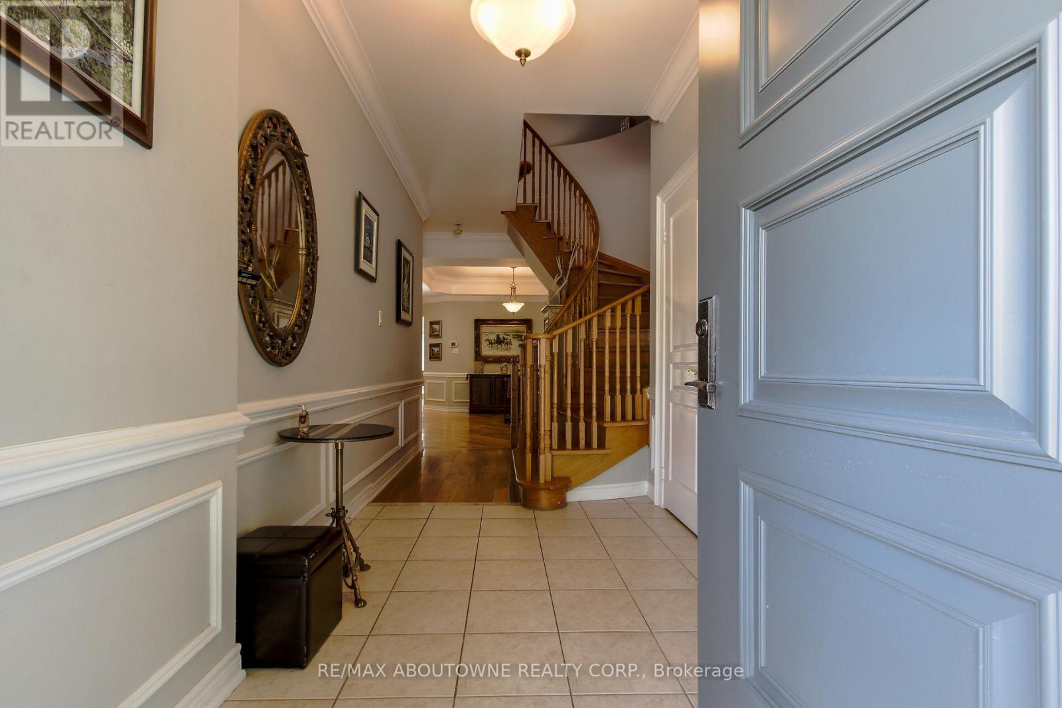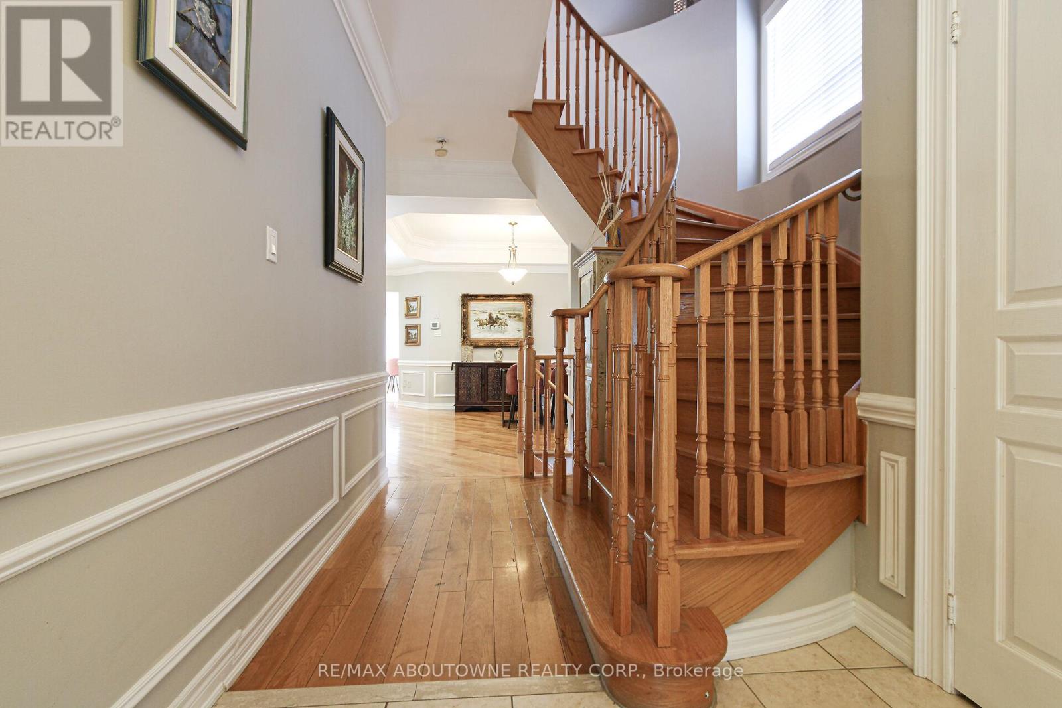160 Paris Street Mississauga, Ontario L4Z 4H6
$1,489,000
3342 sq.ft. of luxury living (including 985 sq.ft, of finished basement area). 5+1 bedroom, 3+1 bath family home located on quiet street in the heart of Mississauga. Open concept main floor impresses with hardwood floors, crown moulding, wainscotting & elevated 9' ceilings. The modern kitchen showcases newer white cabinets, custom backsplash, smooth ceiling & numerous potlights. A comfortable main floor family room is warmed by the gas fireplace. Wood stairs lead to upper level with 5 good sized bedrooms, 2 recently renovated bathrooms & convenient second floor laundry area. The finished basement is a fantastic bonus providing a large rec room, full kitchen, extra bedroom, 3pc bath & dedicated laundry - ideal for in-laws, teenager or income potential. Enjoy outdoor living in the private fenced back garden with wood deck. Parking is ample with double car garage & space for 4 more vehicles on the driveway. Close to schools, parks, shopping, restaurants & Square One. Easy access to public transit & major highways. (id:60365)
Property Details
| MLS® Number | W12245180 |
| Property Type | Single Family |
| Community Name | Hurontario |
| AmenitiesNearBy | Park, Public Transit, Schools |
| Features | Level, Carpet Free, In-law Suite |
| ParkingSpaceTotal | 6 |
| Structure | Deck |
Building
| BathroomTotal | 4 |
| BedroomsAboveGround | 5 |
| BedroomsBelowGround | 1 |
| BedroomsTotal | 6 |
| Age | 16 To 30 Years |
| Amenities | Fireplace(s) |
| Appliances | Blinds, Cooktop, Dishwasher, Dryer, Microwave, Stove, Washer, Window Coverings, Two Refrigerators |
| BasementDevelopment | Finished |
| BasementFeatures | Separate Entrance |
| BasementType | N/a (finished) |
| ConstructionStyleAttachment | Detached |
| CoolingType | Central Air Conditioning |
| ExteriorFinish | Brick |
| FireplacePresent | Yes |
| FireplaceTotal | 2 |
| FlooringType | Hardwood |
| FoundationType | Poured Concrete |
| HalfBathTotal | 1 |
| HeatingFuel | Natural Gas |
| HeatingType | Forced Air |
| StoriesTotal | 2 |
| SizeInterior | 2000 - 2500 Sqft |
| Type | House |
| UtilityWater | Municipal Water |
Parking
| Attached Garage | |
| Garage |
Land
| Acreage | No |
| FenceType | Fenced Yard |
| LandAmenities | Park, Public Transit, Schools |
| LandscapeFeatures | Landscaped |
| Sewer | Sanitary Sewer |
| SizeDepth | 101 Ft ,7 In |
| SizeFrontage | 33 Ft ,8 In |
| SizeIrregular | 33.7 X 101.6 Ft |
| SizeTotalText | 33.7 X 101.6 Ft |
| ZoningDescription | R4 |
Rooms
| Level | Type | Length | Width | Dimensions |
|---|---|---|---|---|
| Second Level | Primary Bedroom | 4.9 m | 4.47 m | 4.9 m x 4.47 m |
| Second Level | Bedroom 2 | 3.23 m | 3.23 m | 3.23 m x 3.23 m |
| Second Level | Bedroom 3 | 3.18 m | 3.1 m | 3.18 m x 3.1 m |
| Second Level | Bedroom 4 | 5.28 m | 2.97 m | 5.28 m x 2.97 m |
| Second Level | Bedroom 5 | 3.05 m | 2.92 m | 3.05 m x 2.92 m |
| Basement | Kitchen | 4.24 m | 3.28 m | 4.24 m x 3.28 m |
| Basement | Bedroom | 3.28 m | 2.62 m | 3.28 m x 2.62 m |
| Basement | Laundry Room | Measurements not available | ||
| Basement | Recreational, Games Room | 5.33 m | 3.25 m | 5.33 m x 3.25 m |
| Main Level | Living Room | 3.91 m | 3.4 m | 3.91 m x 3.4 m |
| Main Level | Dining Room | 3.53 m | 3.15 m | 3.53 m x 3.15 m |
| Main Level | Family Room | 4.09 m | 3.94 m | 4.09 m x 3.94 m |
| Main Level | Kitchen | 4.57 m | 3.48 m | 4.57 m x 3.48 m |
https://www.realtor.ca/real-estate/28520550/160-paris-street-mississauga-hurontario-hurontario
Tomasz Wdowczyk
Broker
1235 North Service Rd W #100d
Oakville, Ontario L6M 3G5

