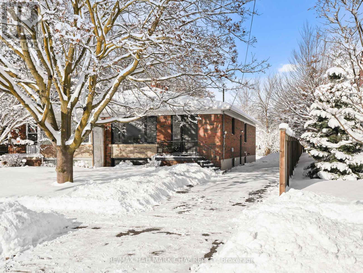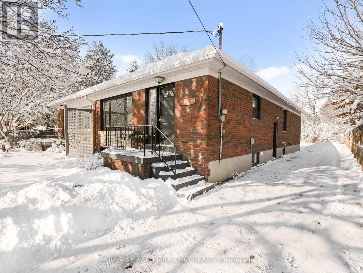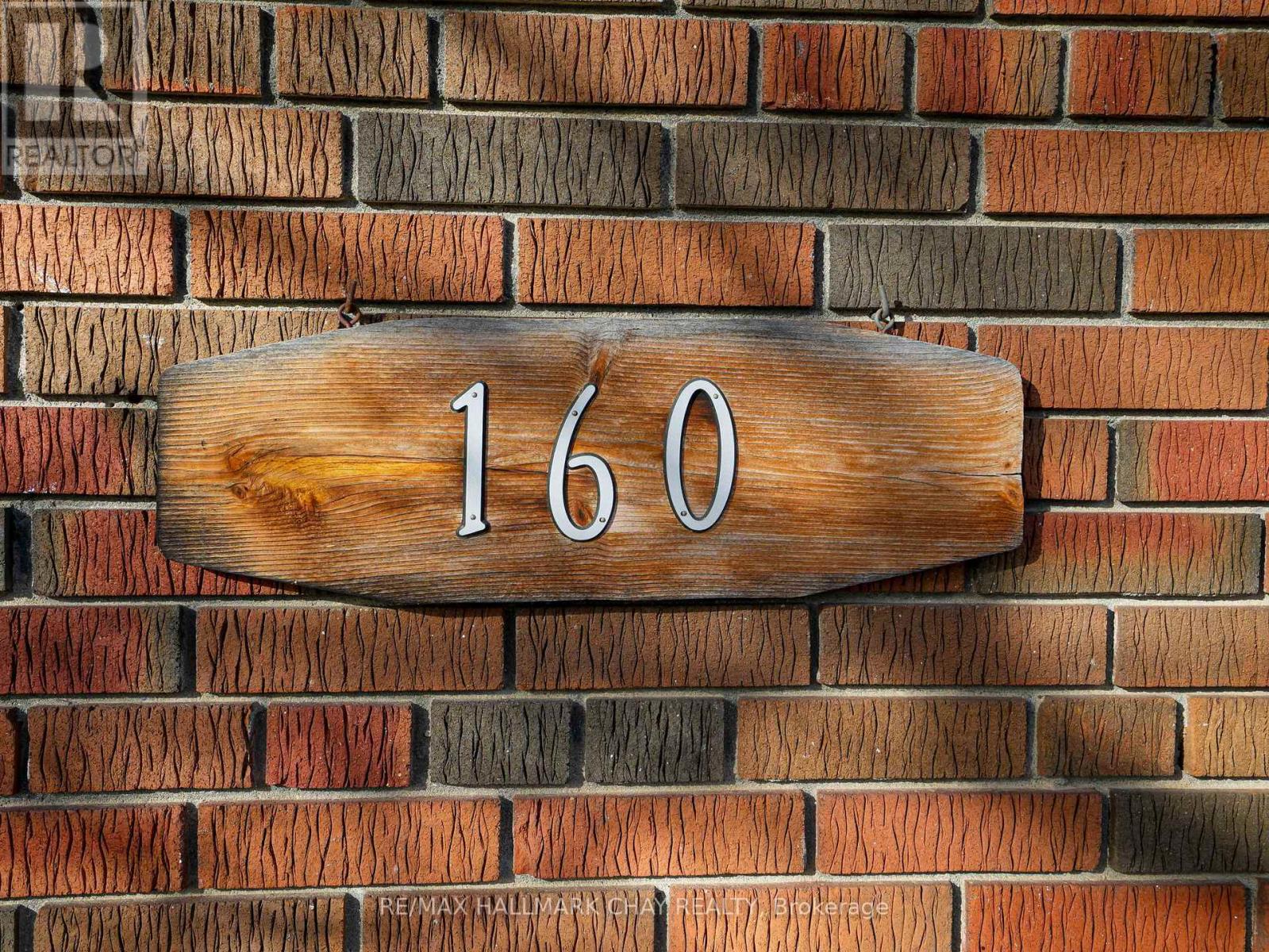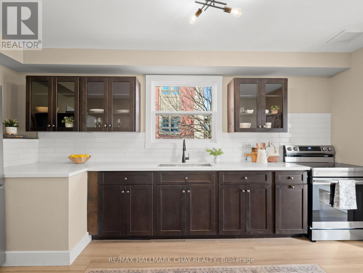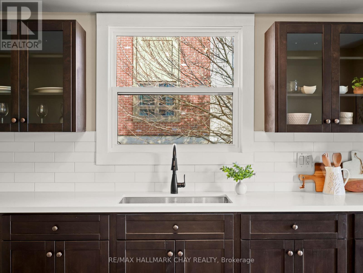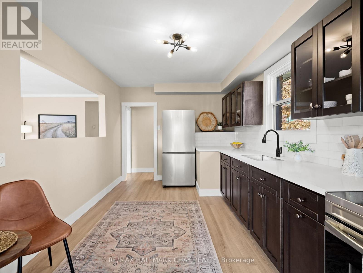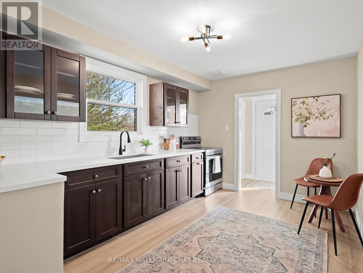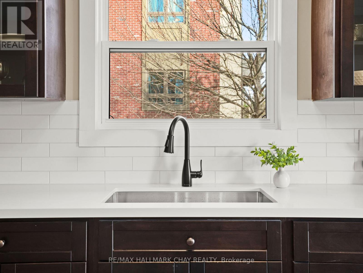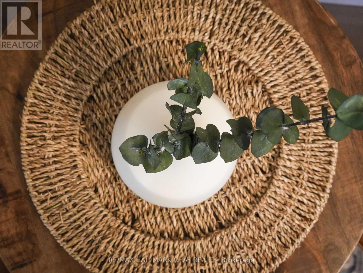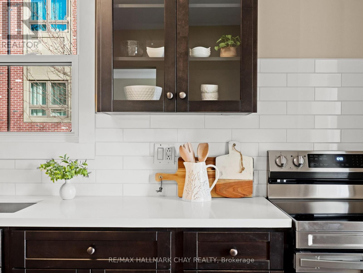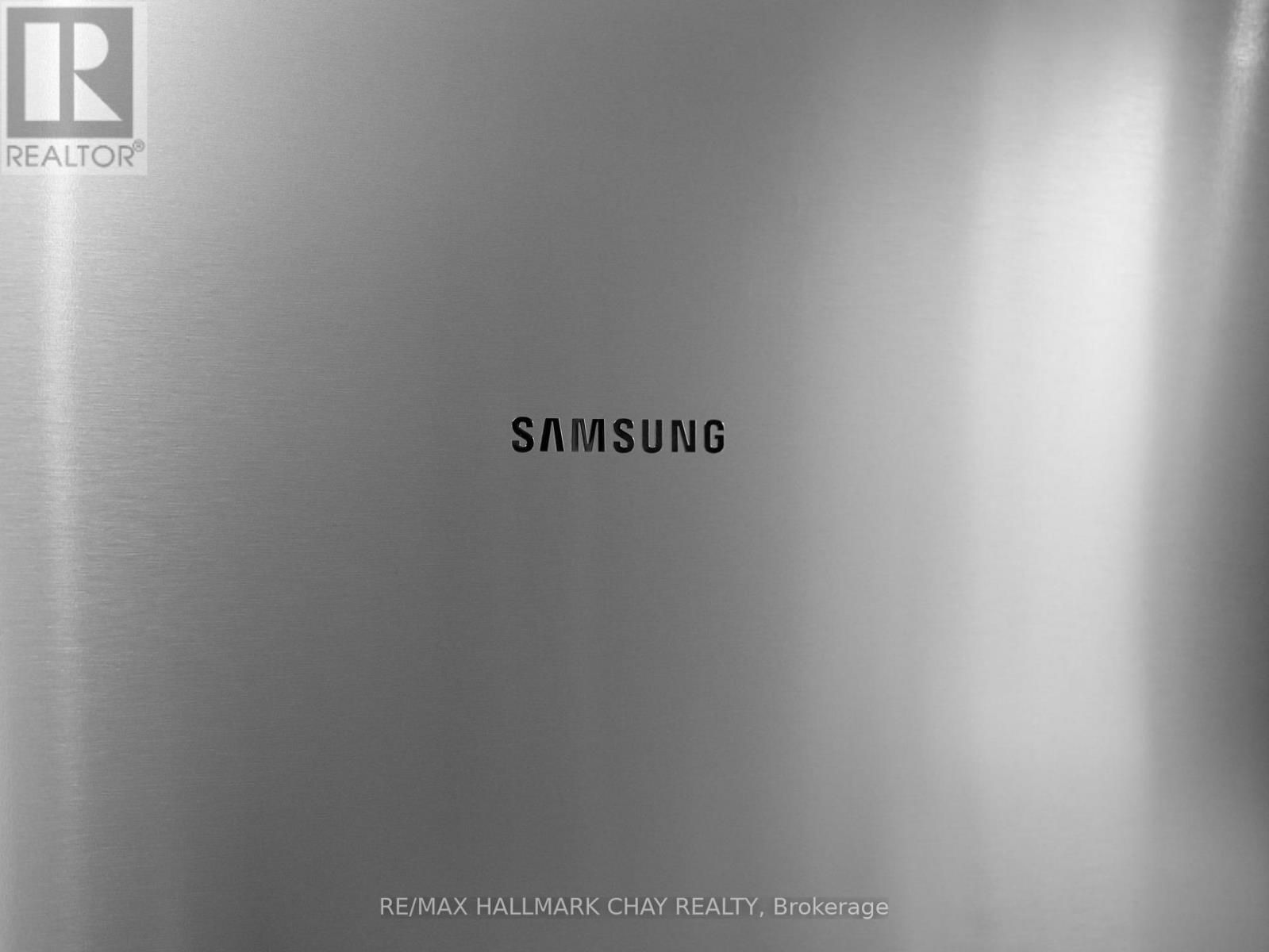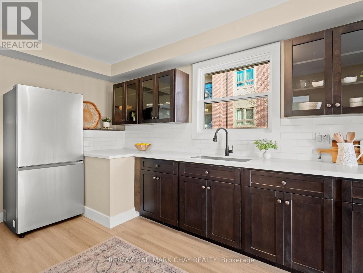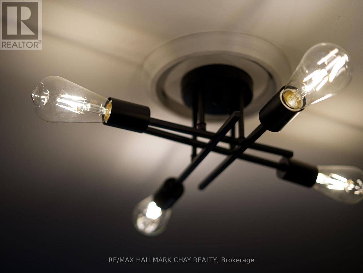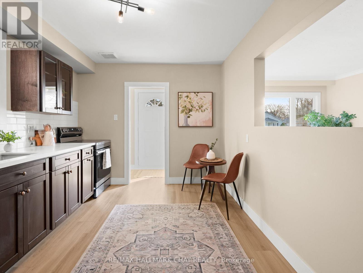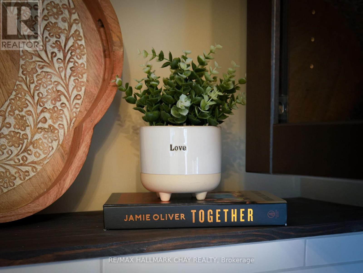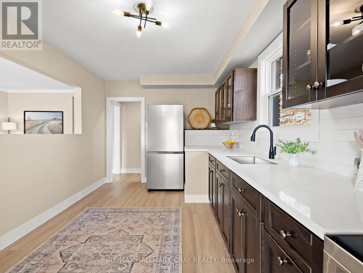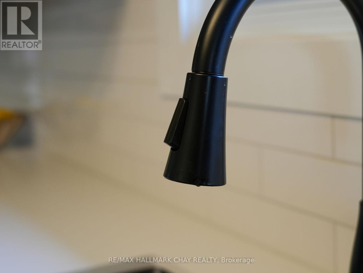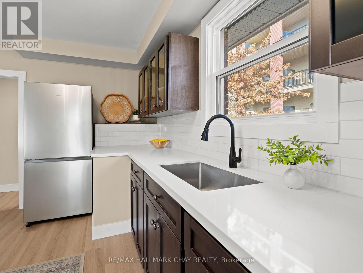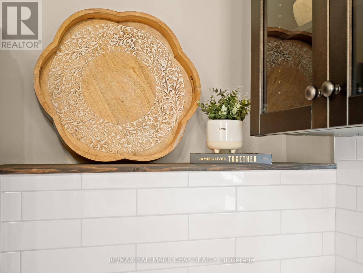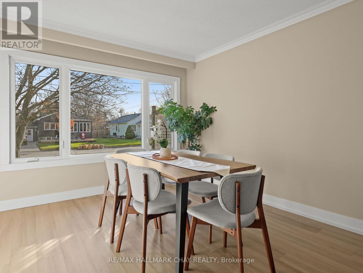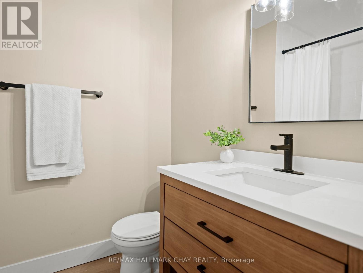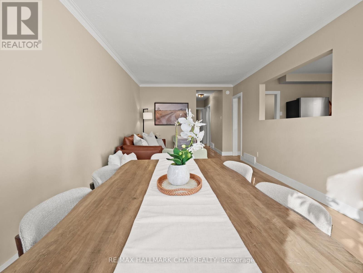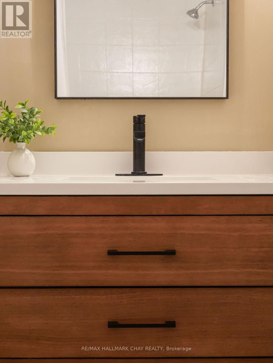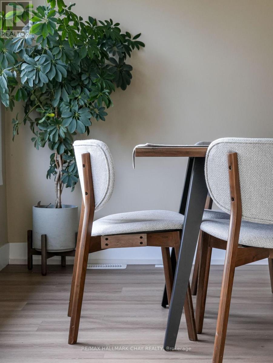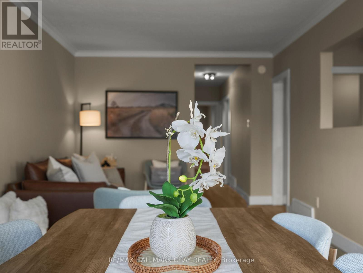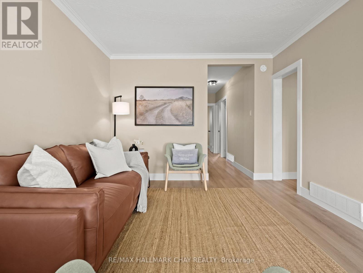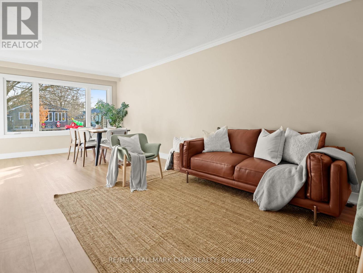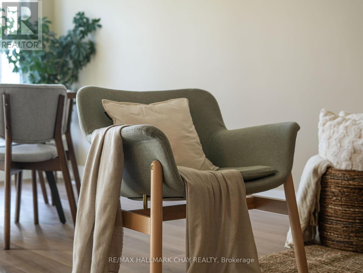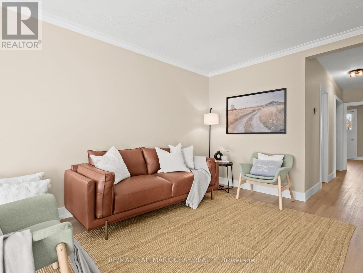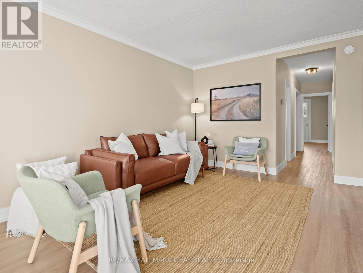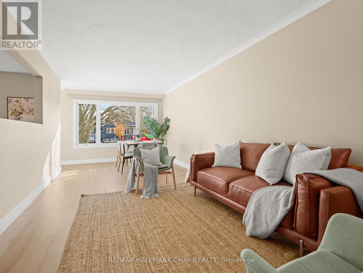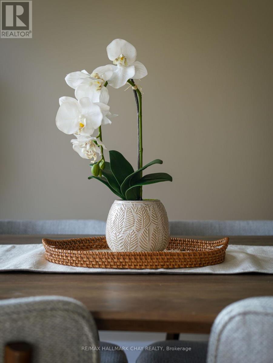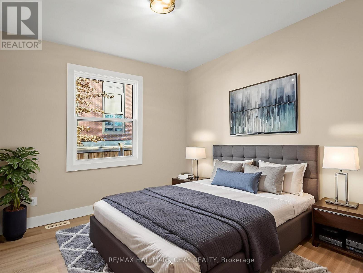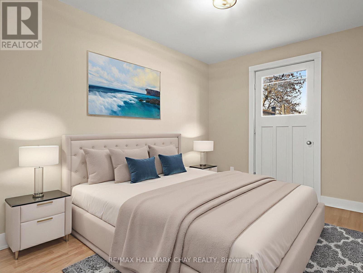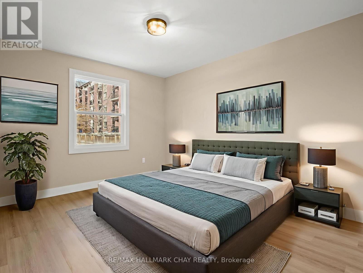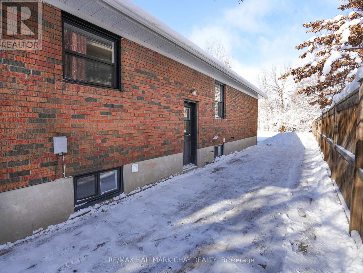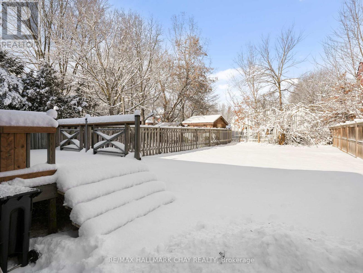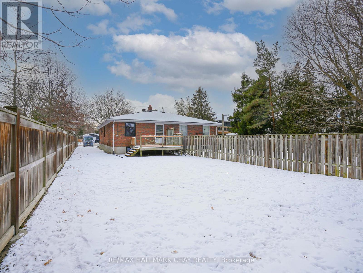160 Nelson Street E New Tecumseth, Ontario L9R 1G4
$649,900
Welcome to this beautifully updated, move-in-ready home located on a desirable street in Alliston! This solid all-brick, semi-detached home is packed with upgrades and offers exceptional value for first-time buyers, retirees, or young families seeking a turnkey opportunity and income potential. Inside, you'll find new windows (2025), an updated kitchen complete with modern appliances (2025), new flooring (2025), fresh paint (2025) and an updated bathroom (2025). The home also features a newer roof and an updated back deck (2025)-perfect for relaxing or entertaining in the expansive backyard. A standout feature is the separate side entrance to the basement, offering the ideal setup for a potential income-generating unit or in-law suite. The basement is already drywalled and includes two bedrooms, a roughed-in bathroom with tub and toilet installed, and a roughed-in kitchen with cabinets ready to be added. Just finish to your taste and start enjoying the added flexibility and value. With ample parking, a huge private yard, and a fantastic location within walking distance to everything Alliston has to offer, this home checks all the boxes. Don't miss this unique opportunity to own a beautifully updated home with incredible potential! (id:60365)
Property Details
| MLS® Number | N12581510 |
| Property Type | Single Family |
| Community Name | Alliston |
| ParkingSpaceTotal | 4 |
Building
| BathroomTotal | 1 |
| BedroomsAboveGround | 3 |
| BedroomsBelowGround | 2 |
| BedroomsTotal | 5 |
| Appliances | Water Heater |
| ArchitecturalStyle | Bungalow |
| BasementDevelopment | Partially Finished |
| BasementFeatures | Separate Entrance |
| BasementType | N/a, N/a (partially Finished) |
| ConstructionStyleAttachment | Semi-detached |
| CoolingType | None |
| ExteriorFinish | Brick |
| FoundationType | Concrete |
| HeatingFuel | Natural Gas |
| HeatingType | Forced Air |
| StoriesTotal | 1 |
| SizeInterior | 1100 - 1500 Sqft |
| Type | House |
| UtilityWater | Municipal Water |
Parking
| No Garage |
Land
| Acreage | No |
| Sewer | Sanitary Sewer |
| SizeDepth | 165 Ft |
| SizeFrontage | 33 Ft |
| SizeIrregular | 33 X 165 Ft |
| SizeTotalText | 33 X 165 Ft |
Rooms
| Level | Type | Length | Width | Dimensions |
|---|---|---|---|---|
| Basement | Bedroom | 3.04 m | 3.04 m | 3.04 m x 3.04 m |
| Basement | Bedroom 2 | 3.04 m | 3.04 m | 3.04 m x 3.04 m |
| Main Level | Kitchen | 2.95 m | 4.87 m | 2.95 m x 4.87 m |
| Main Level | Dining Room | 3.26 m | 3.59 m | 3.26 m x 3.59 m |
| Main Level | Living Room | 3.26 m | 3.69 m | 3.26 m x 3.69 m |
| Main Level | Bedroom | 3.35 m | 3.07 m | 3.35 m x 3.07 m |
| Main Level | Bedroom 2 | 3.35 m | 4.11 m | 3.35 m x 4.11 m |
| Main Level | Bedroom 3 | 3.68 m | 2.56 m | 3.68 m x 2.56 m |
https://www.realtor.ca/real-estate/29142136/160-nelson-street-e-new-tecumseth-alliston-alliston
Cassidy Julee Lemoine
Salesperson
218 Bayfield St, 100078 & 100431
Barrie, Ontario L4M 3B6

