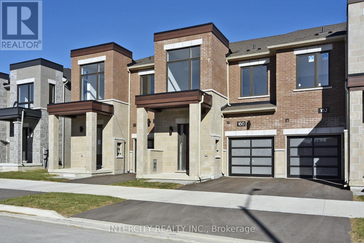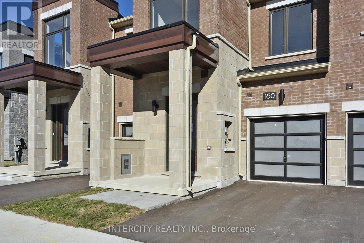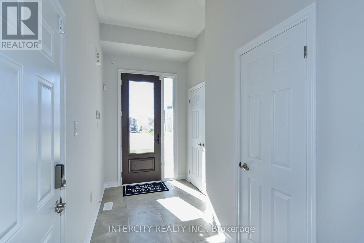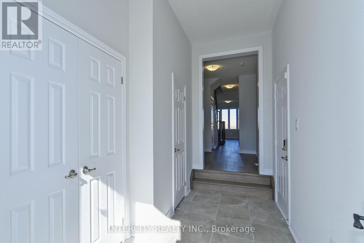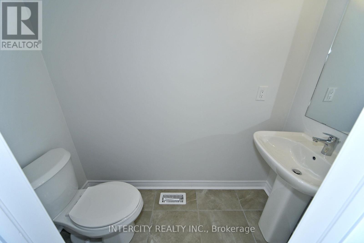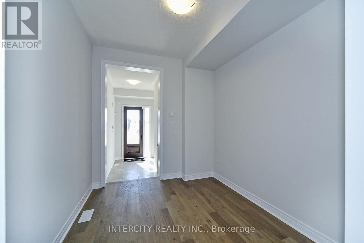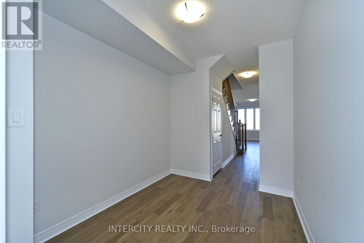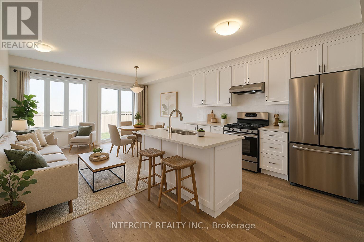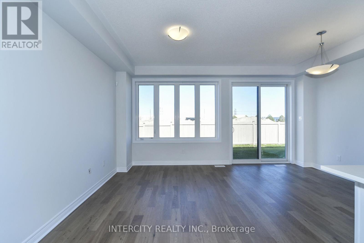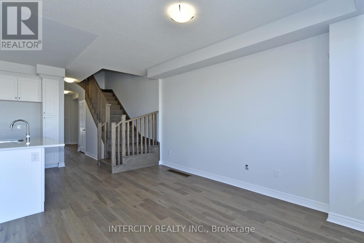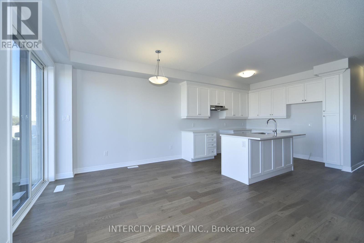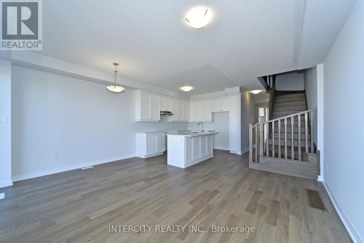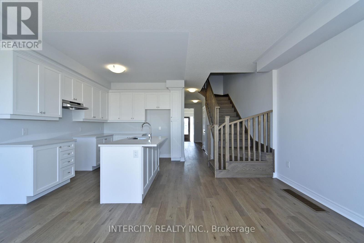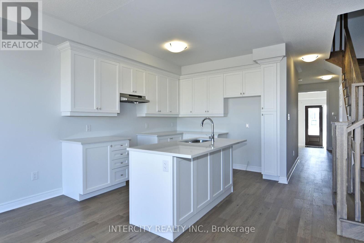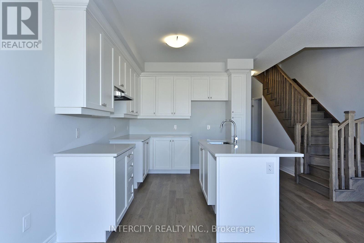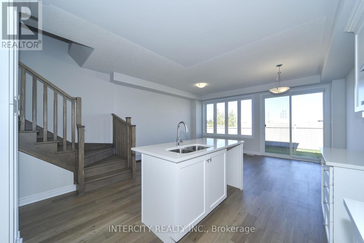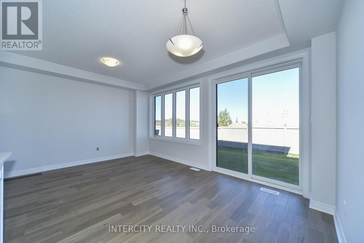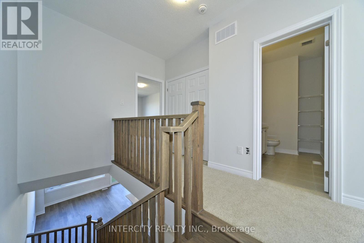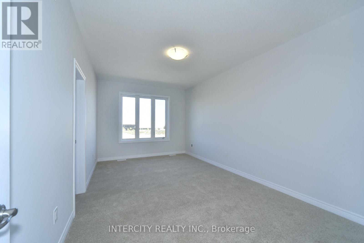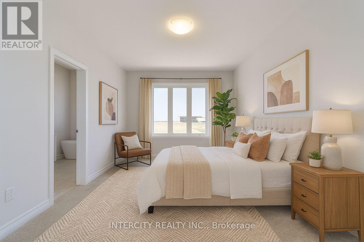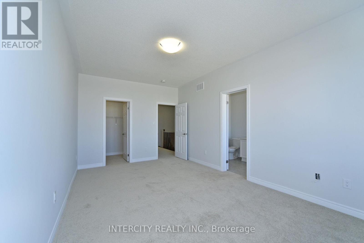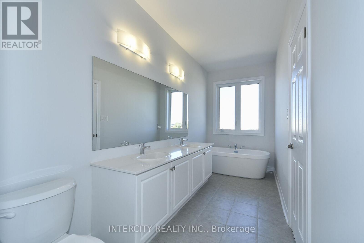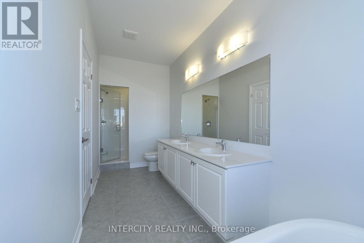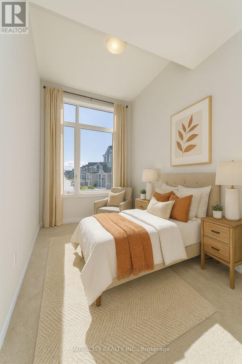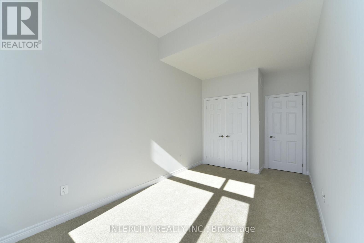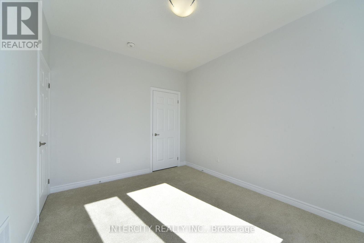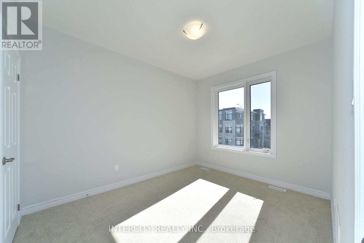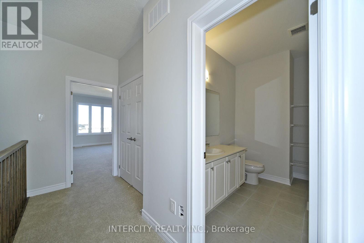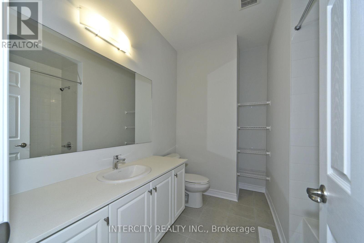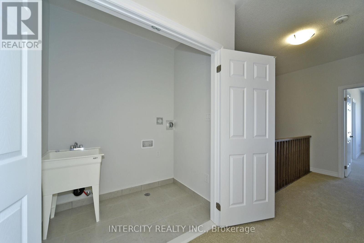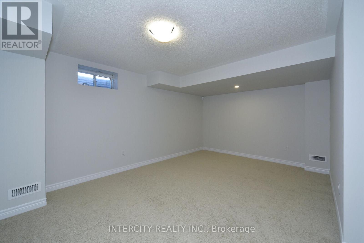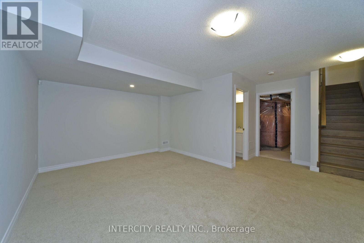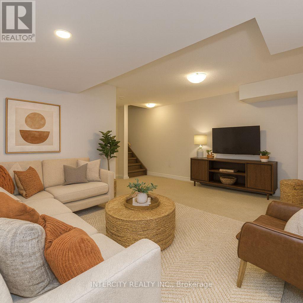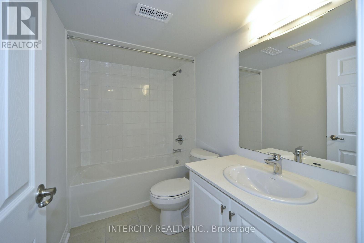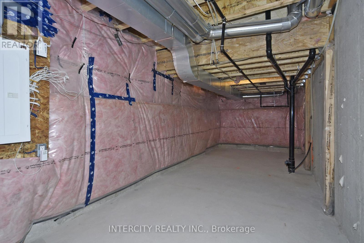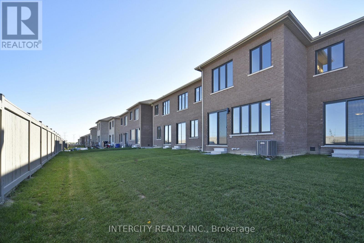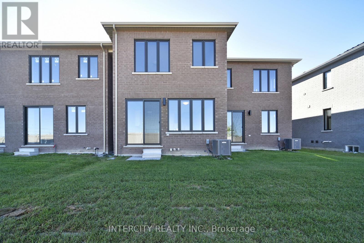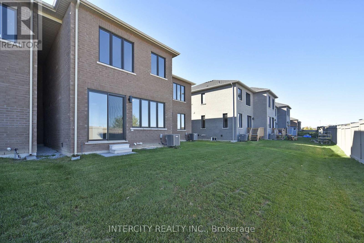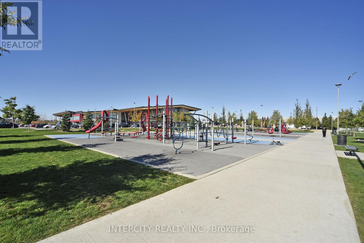160 Mumbai Drive Markham, Ontario L3S 3K5
$1,139,990
Brand-New Freehold Luxury Traditional 2-Storey Townhome. Built by a reputable builder Remington Homes. Beautiful Brick and Stone Exterior. Spacious well designed interior unit " The Cardinal " features 1,715 Sq. Ft. as per Builder's Plans. 9' ceilings on main and second floors. Granite counters in kitchen and washrooms. Hardwood on ground floor. Extra height kitchen cabinets plus kitchen island. Freestanding tub in primary ensuite. Finished Rec room in the basement with a 3-piece washroom for your convenience. Over $19K in upgrades (Level 2 upgrade kitchen cabinets, optional flash breakfast bar, upgraded hardwood on main floor including kitchen, upgraded stairs and pickets, oak basement stairs. This subdivision is next to Aaniin Community Centre, schools, major highways, transit routes, 2,000 km Nature Trails, gold clubs. Flexible closing available (30, 60, 90 days). The images have been virtually staged. Furnishings and décor have been digitally added and may not represent the actual property. (id:60365)
Property Details
| MLS® Number | N12456536 |
| Property Type | Single Family |
| Community Name | Middlefield |
| AmenitiesNearBy | Park, Public Transit, Schools |
| CommunityFeatures | Community Centre |
| EquipmentType | Water Heater |
| ParkingSpaceTotal | 2 |
| RentalEquipmentType | Water Heater |
Building
| BathroomTotal | 4 |
| BedroomsAboveGround | 3 |
| BedroomsTotal | 3 |
| Age | New Building |
| Appliances | Water Heater, Central Vacuum, Hood Fan |
| BasementDevelopment | Finished |
| BasementType | N/a (finished) |
| ConstructionStyleAttachment | Attached |
| CoolingType | Central Air Conditioning |
| ExteriorFinish | Brick, Stone |
| FlooringType | Hardwood, Carpeted |
| FoundationType | Unknown |
| HalfBathTotal | 1 |
| HeatingFuel | Natural Gas |
| HeatingType | Forced Air |
| StoriesTotal | 2 |
| SizeInterior | 1500 - 2000 Sqft |
| Type | Row / Townhouse |
| UtilityWater | Municipal Water |
Parking
| Garage |
Land
| Acreage | No |
| LandAmenities | Park, Public Transit, Schools |
| Sewer | Sanitary Sewer |
| SizeDepth | 100 Ft |
| SizeFrontage | 20 Ft |
| SizeIrregular | 20 X 100 Ft |
| SizeTotalText | 20 X 100 Ft |
| ZoningDescription | Residential |
Rooms
| Level | Type | Length | Width | Dimensions |
|---|---|---|---|---|
| Second Level | Primary Bedroom | 5.49 m | 3.35 m | 5.49 m x 3.35 m |
| Second Level | Bedroom 2 | 3.66 m | 3.05 m | 3.66 m x 3.05 m |
| Second Level | Bedroom 3 | 4.57 m | 2.68 m | 4.57 m x 2.68 m |
| Basement | Recreational, Games Room | 5.12 m | 3.32 m | 5.12 m x 3.32 m |
| Ground Level | Living Room | 5.21 m | 3.35 m | 5.21 m x 3.35 m |
| Ground Level | Dining Room | 5.21 m | 3.35 m | 5.21 m x 3.35 m |
| Ground Level | Kitchen | 3.53 m | 3.08 m | 3.53 m x 3.08 m |
https://www.realtor.ca/real-estate/28976947/160-mumbai-drive-markham-middlefield-middlefield
Oxana Dawe
Salesperson
3600 Langstaff Rd., Ste14
Vaughan, Ontario L4L 9E7
Lou Grossi
Broker of Record
3600 Langstaff Rd., Ste14
Vaughan, Ontario L4L 9E7


