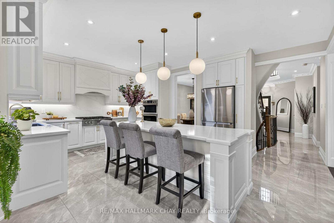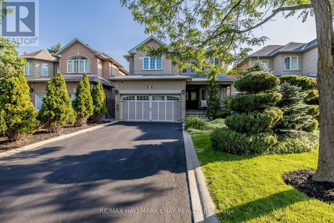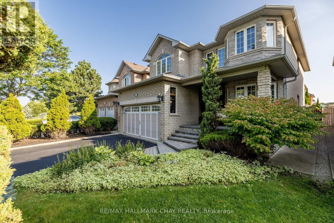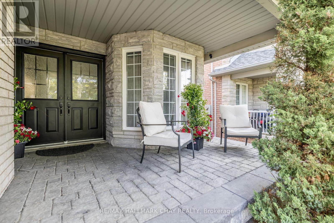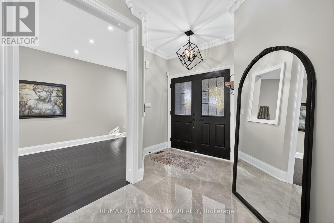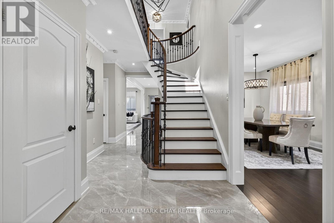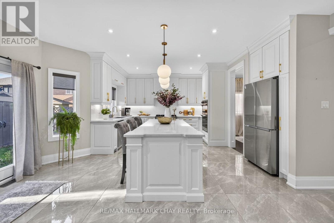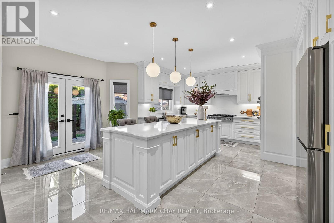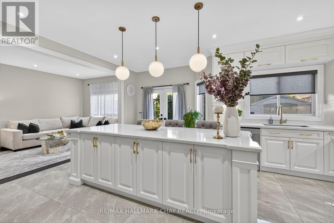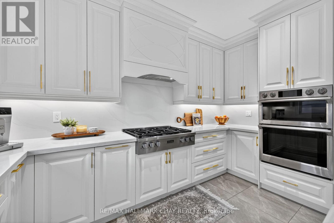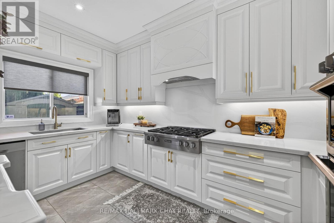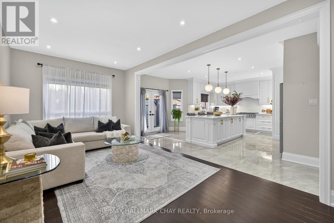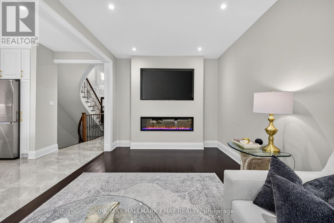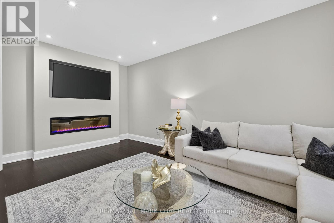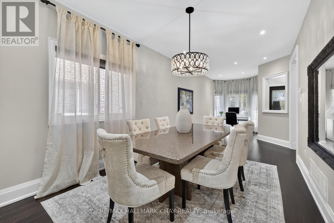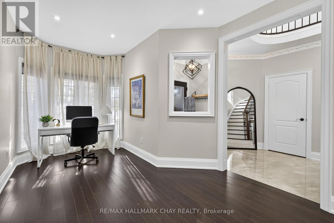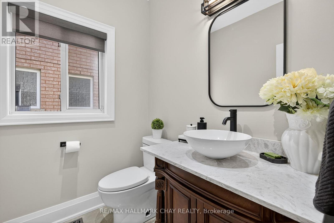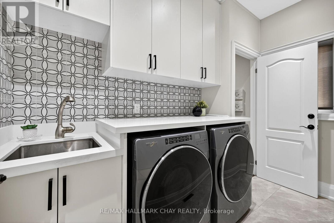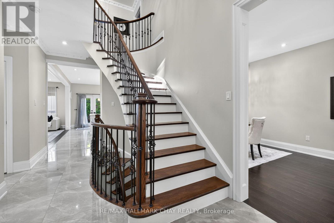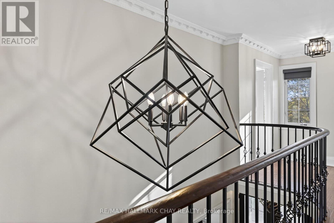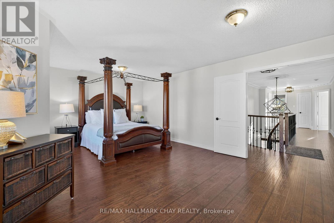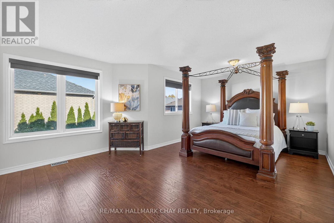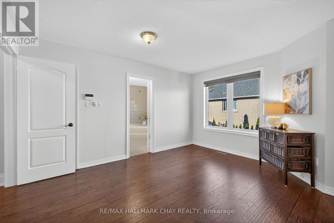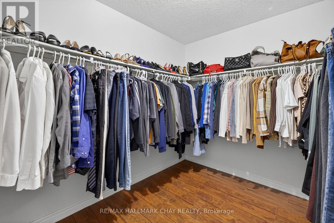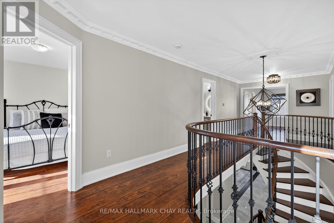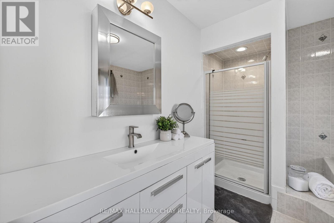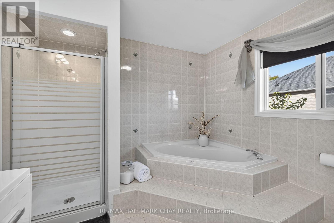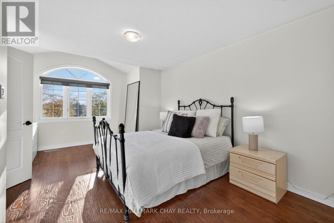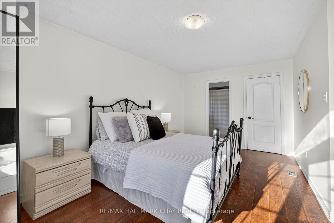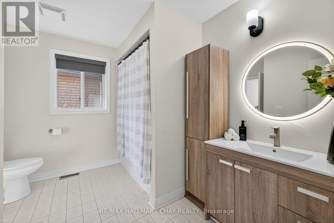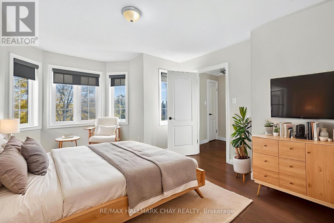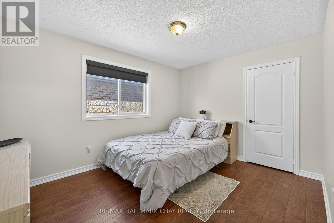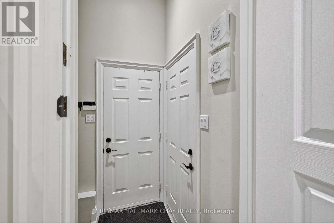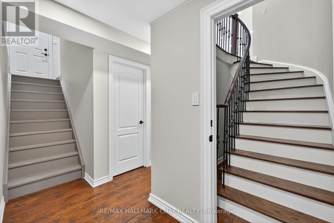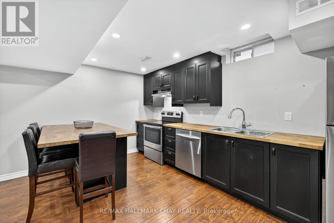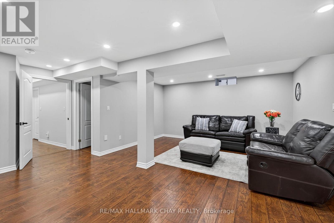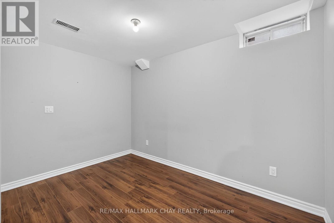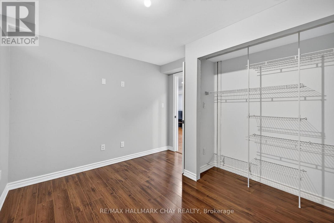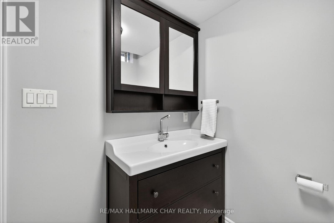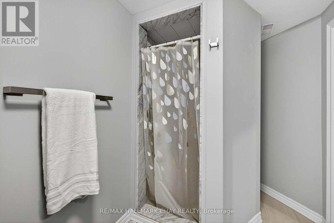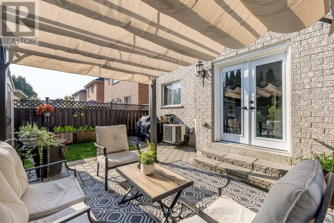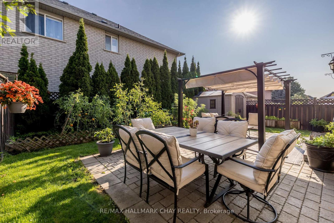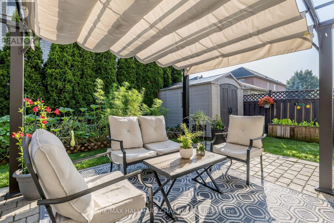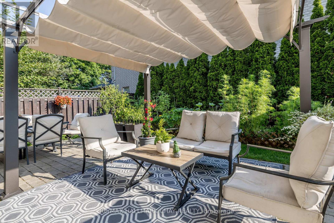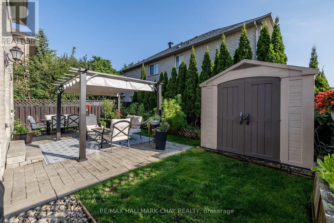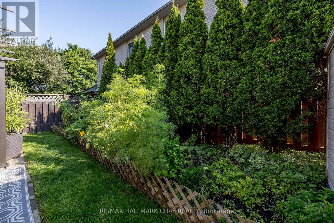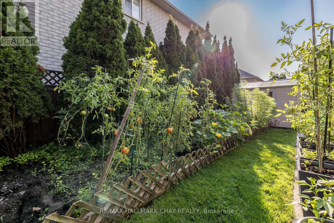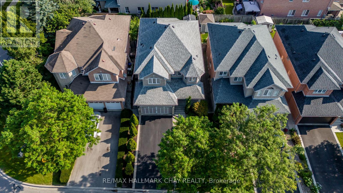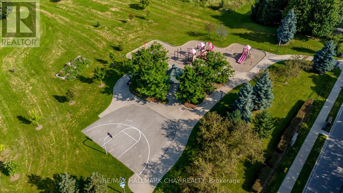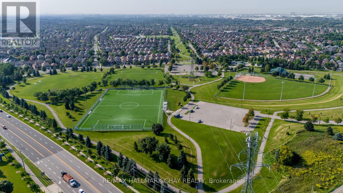160 Golden Gate Circle Vaughan, Ontario L4H 1N6
$1,649,900
Fully Renovated Family Home with Luxury Finishes & In-Law Suite in Prestigious Woodbridge! Welcome to this beautifully upgraded residence offering over 2,700 sq ft above grade plus a fully finished basement apartment with a private side entrance. Ideally located just steps to Kleinburg Village, McMichael Art Gallery, transit, shops, top-rated schools, and lush parks. This home blends refined design with everyday convenience.Step inside to find a grand foyer with an incredible centered rod iron staircase- a true show stopper. The stunning main floor renovation completed in 2023, showcasing soaring ceilings, recessed lighting, crown moulding, modern colonial 7" baseboards, and a show-stopping chef's kitchen anchored by a 9-ft centre island with intricate detailing, quartz counters and backsplash, under-cabinet lighting, Beveled shaker cabinets with raised panel detailing, and brushed gold hardware. Enjoy high-end appliances, custom cabinetry, and an open-concept layout that flows seamlessly into your private backyard retreat-complete with a patio, vegetable garden, and tranquil greenery for ultimate privacy. Upstairs, the updated second level (2023) offers a massive primary room with a walk-in closet, full 5pc ensuite and natural light pouring through the many windows. The three other spacious bedrooms are carpet free with a modern bathroom, closets and thoughtful touches throughout. The finished basement suite (2020) provides flexibility for multi-generational living or rental income, featuring a full kitchen, separate laundry, and its own private entrance. Situated across the street from Sonoma Park and beside Jean de Brébeuf Park, this home is surrounded by nature yet minutes from every urban amenity. Perfect for couples or growing families seeking upscale living in a sought-after community. (id:60365)
Property Details
| MLS® Number | N12490628 |
| Property Type | Single Family |
| Community Name | Sonoma Heights |
| AmenitiesNearBy | Hospital, Schools |
| CommunityFeatures | School Bus |
| EquipmentType | Water Heater |
| Features | Conservation/green Belt, Level, In-law Suite |
| ParkingSpaceTotal | 6 |
| RentalEquipmentType | Water Heater |
| Structure | Patio(s), Shed |
Building
| BathroomTotal | 4 |
| BedroomsAboveGround | 4 |
| BedroomsBelowGround | 1 |
| BedroomsTotal | 5 |
| Age | 16 To 30 Years |
| Amenities | Fireplace(s) |
| Appliances | Range, Dryer, Two Stoves, Two Washers, Window Coverings, Two Refrigerators |
| BasementDevelopment | Finished |
| BasementFeatures | Apartment In Basement, Separate Entrance |
| BasementType | N/a, N/a, N/a (finished), Full |
| ConstructionStyleAttachment | Detached |
| CoolingType | Central Air Conditioning |
| ExteriorFinish | Brick |
| FireProtection | Alarm System |
| FireplacePresent | Yes |
| FlooringType | Hardwood, Vinyl, Tile |
| FoundationType | Unknown |
| HalfBathTotal | 1 |
| HeatingFuel | Natural Gas |
| HeatingType | Forced Air |
| StoriesTotal | 2 |
| SizeInterior | 2500 - 3000 Sqft |
| Type | House |
| UtilityWater | Municipal Water |
Parking
| Attached Garage | |
| Garage |
Land
| Acreage | No |
| FenceType | Fenced Yard |
| LandAmenities | Hospital, Schools |
| Sewer | Sanitary Sewer |
| SizeDepth | 120 Ft |
| SizeFrontage | 40 Ft |
| SizeIrregular | 40 X 120 Ft |
| SizeTotalText | 40 X 120 Ft |
Rooms
| Level | Type | Length | Width | Dimensions |
|---|---|---|---|---|
| Second Level | Primary Bedroom | 6.07 m | 4.25 m | 6.07 m x 4.25 m |
| Second Level | Bedroom 2 | 3.75 m | 5.65 m | 3.75 m x 5.65 m |
| Second Level | Bedroom 3 | 3.45 m | 4.54 m | 3.45 m x 4.54 m |
| Second Level | Bedroom 4 | 3.15 m | 4 m | 3.15 m x 4 m |
| Basement | Bedroom 5 | 3.04 m | 3.45 m | 3.04 m x 3.45 m |
| Basement | Bathroom | 1.8 m | 3.19 m | 1.8 m x 3.19 m |
| Basement | Recreational, Games Room | 5.57 m | 5.84 m | 5.57 m x 5.84 m |
| Basement | Kitchen | 3.28 m | 4.46 m | 3.28 m x 4.46 m |
| Main Level | Dining Room | 3.06 m | 6.31 m | 3.06 m x 6.31 m |
| Main Level | Office | 2.27 m | 2.27 m | 2.27 m x 2.27 m |
| Main Level | Living Room | 3.14 m | 5.86 m | 3.14 m x 5.86 m |
| Main Level | Kitchen | 5.89 m | 5.35 m | 5.89 m x 5.35 m |
| Main Level | Laundry Room | 3.15 m | 1.64 m | 3.15 m x 1.64 m |
Utilities
| Cable | Installed |
| Electricity | Installed |
| Sewer | Installed |
Curtis Goddard
Broker
450 Holland St West #4
Bradford, Ontario L3Z 0G1
Gabriella Pasqualino
Salesperson
450 Holland St West #4
Bradford, Ontario L3Z 0G1

