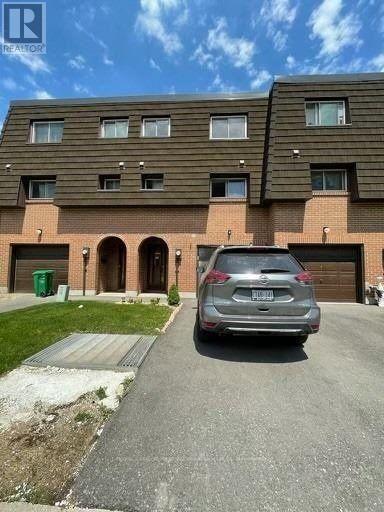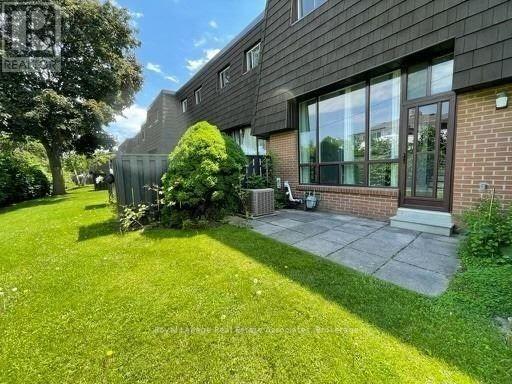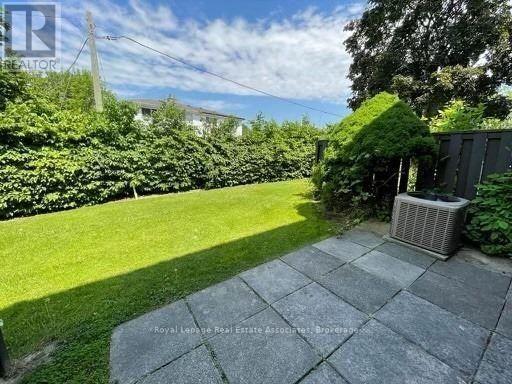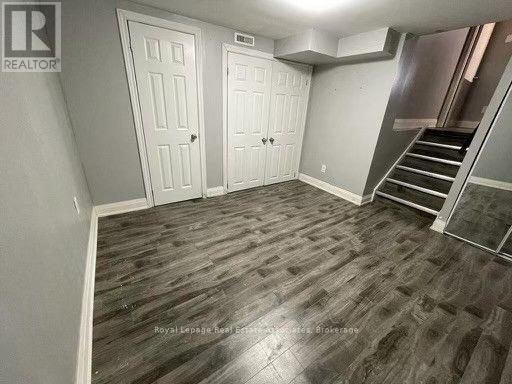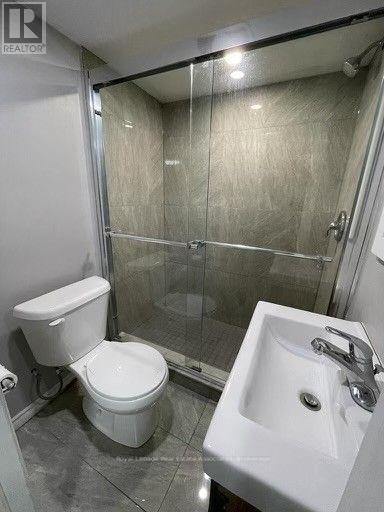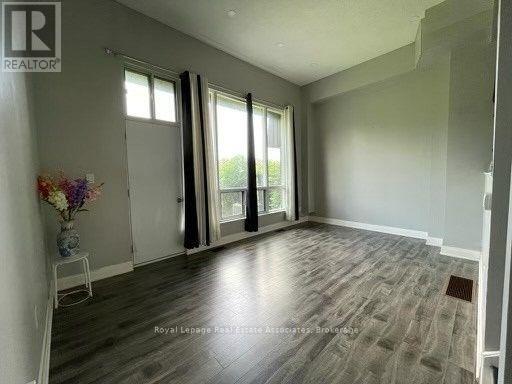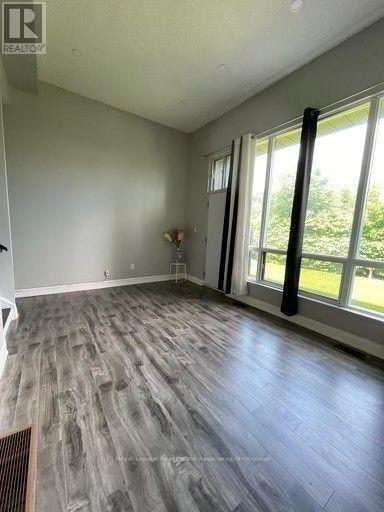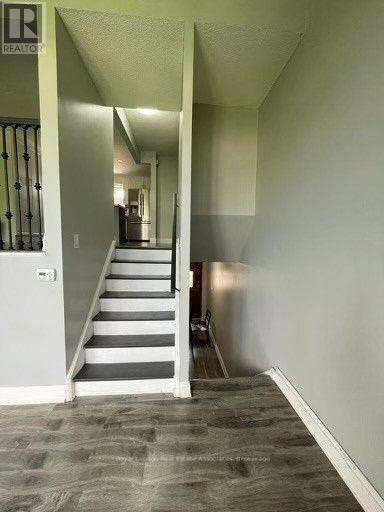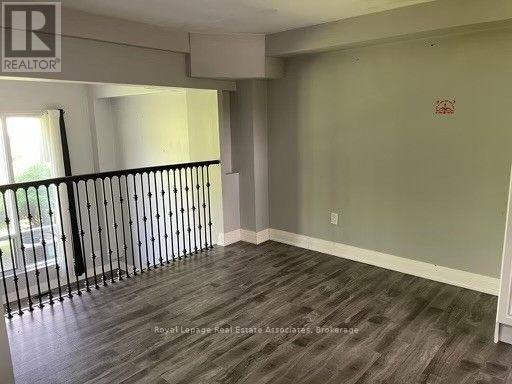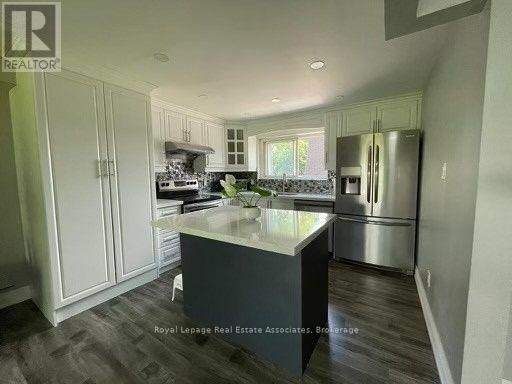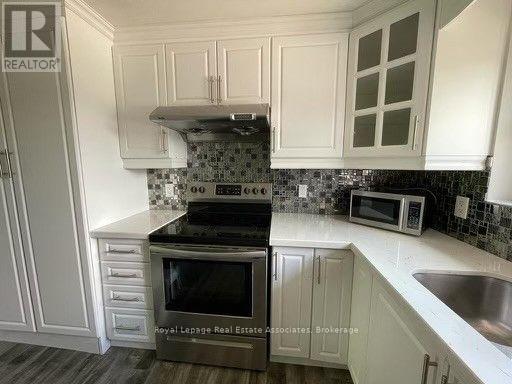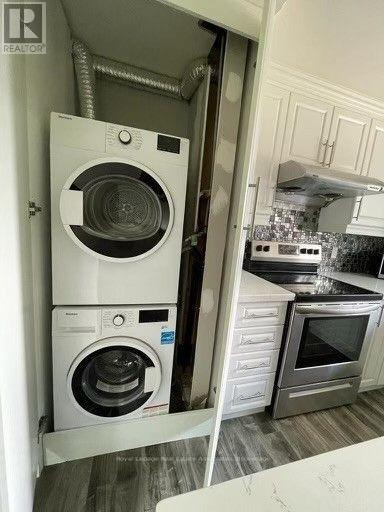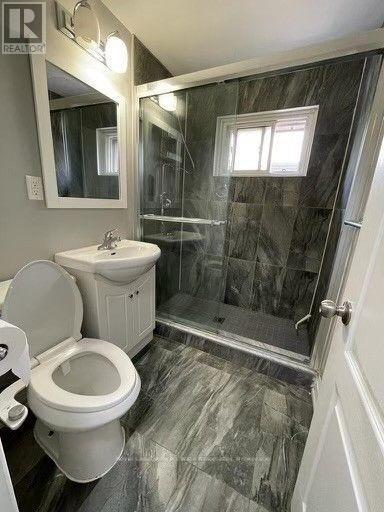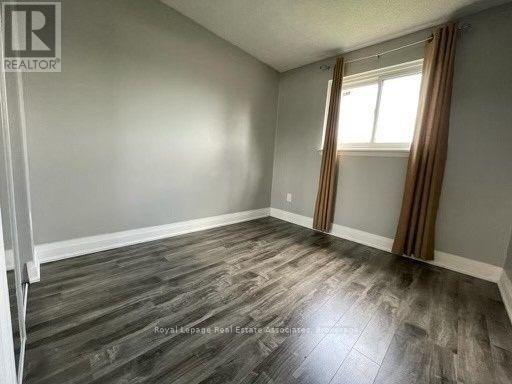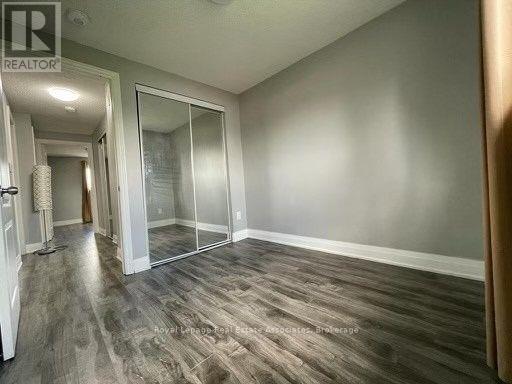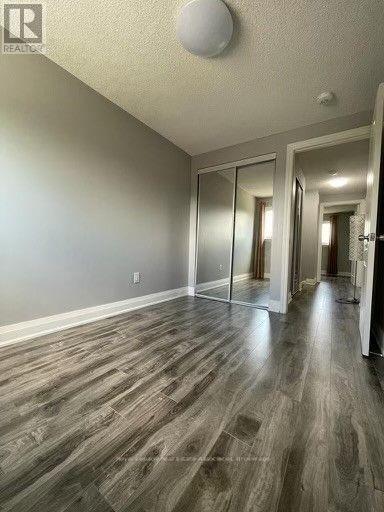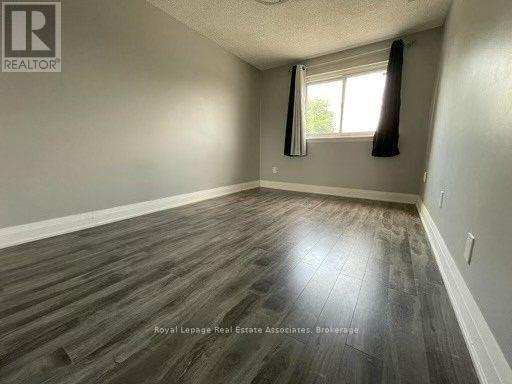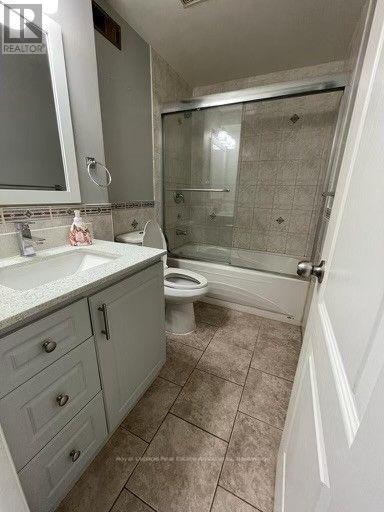160 Darras Court Brampton, Ontario L6T 1W7
$2,990 Monthly
Great Location Great Price for This Beautifully Renovated Townhouse Show Like a Model Home from Top To Bottom. Spacious Rooms, With Large Living Space Featuring: Cathedral Ceilings - No Carpets In The Home - Laminate Flooring Throughout - 3 Full Washrooms! You will Love the Modern Large Eat in Kitchen W/ Quartz Countertops, Large Over the Sink Window, Centre Island, And Stainless Steel Appliances; Overlooking the Lower Level Family Room and has a convenient Pantry with Stackable Laundry; Family Room has Large Picture Window and door to Private Backyard Patio. Spacious Bedrooms with Closets. Renovated Washrooms on all Levels. Finished Basement In-Suite 3 Pc Bath, Great Office Or Guest Suite. Ready To Move In. Access To The Garage From Inside The House. Garage Perfect for Storage & Car W/ Garage Opener & Remote, Plus 1 Driveway Parking Spot (Total 2 Parking)- Great Family Friendly Neighborhood, Walk to Schools, just Min's to Bramalea Go Station, Steps to Public Transit, All Nearby Amenities: Bramalea City Centre, Tim Hortons, Restaurants and 407; 410 Hiway. (id:60365)
Property Details
| MLS® Number | W12454839 |
| Property Type | Single Family |
| Community Name | Southgate |
| CommunityFeatures | Pets Not Allowed |
| EquipmentType | Water Heater |
| ParkingSpaceTotal | 2 |
| RentalEquipmentType | Water Heater |
Building
| BathroomTotal | 3 |
| BedroomsAboveGround | 4 |
| BedroomsTotal | 4 |
| Appliances | Water Heater, All, Garage Door Opener, Window Coverings |
| ArchitecturalStyle | Multi-level |
| BasementDevelopment | Finished |
| BasementType | N/a (finished) |
| CoolingType | Central Air Conditioning |
| ExteriorFinish | Brick, Aluminum Siding |
| FlooringType | Laminate |
| HeatingFuel | Natural Gas |
| HeatingType | Forced Air |
| SizeInterior | 1200 - 1399 Sqft |
| Type | Row / Townhouse |
Parking
| Garage |
Land
| Acreage | No |
Rooms
| Level | Type | Length | Width | Dimensions |
|---|---|---|---|---|
| Basement | Recreational, Games Room | 3.75 m | 3.28 m | 3.75 m x 3.28 m |
| Main Level | Living Room | 5.2 m | 3.4 m | 5.2 m x 3.4 m |
| Upper Level | Bathroom | Measurements not available | ||
| Upper Level | Primary Bedroom | 4.31 m | 2.75 m | 4.31 m x 2.75 m |
| Upper Level | Bedroom 2 | 3.31 m | 2.75 m | 3.31 m x 2.75 m |
| Upper Level | Bedroom 3 | 2.95 m | 2.56 m | 2.95 m x 2.56 m |
| Upper Level | Bedroom 4 | 2.88 m | 2.5 m | 2.88 m x 2.5 m |
| Ground Level | Foyer | 2.13 m | 1.1 m | 2.13 m x 1.1 m |
| In Between | Kitchen | 3.62 m | 3.2 m | 3.62 m x 3.2 m |
| In Between | Dining Room | 3.62 m | 3.2 m | 3.62 m x 3.2 m |
| In Between | Bathroom | Measurements not available |
https://www.realtor.ca/real-estate/28973154/160-darras-court-brampton-southgate-southgate
Berta Monteiro
Salesperson
1 3rd Ave
Orangeville, Ontario L9W 1G8

