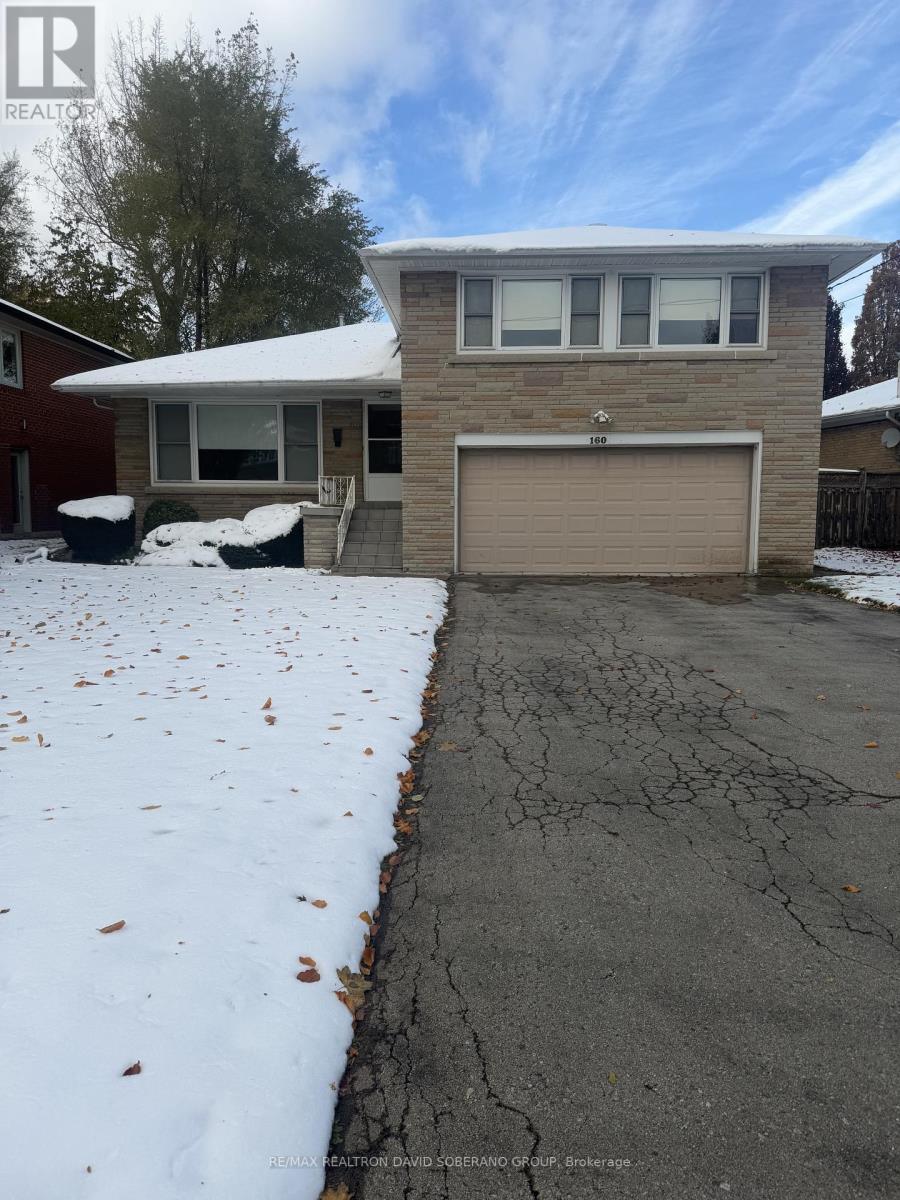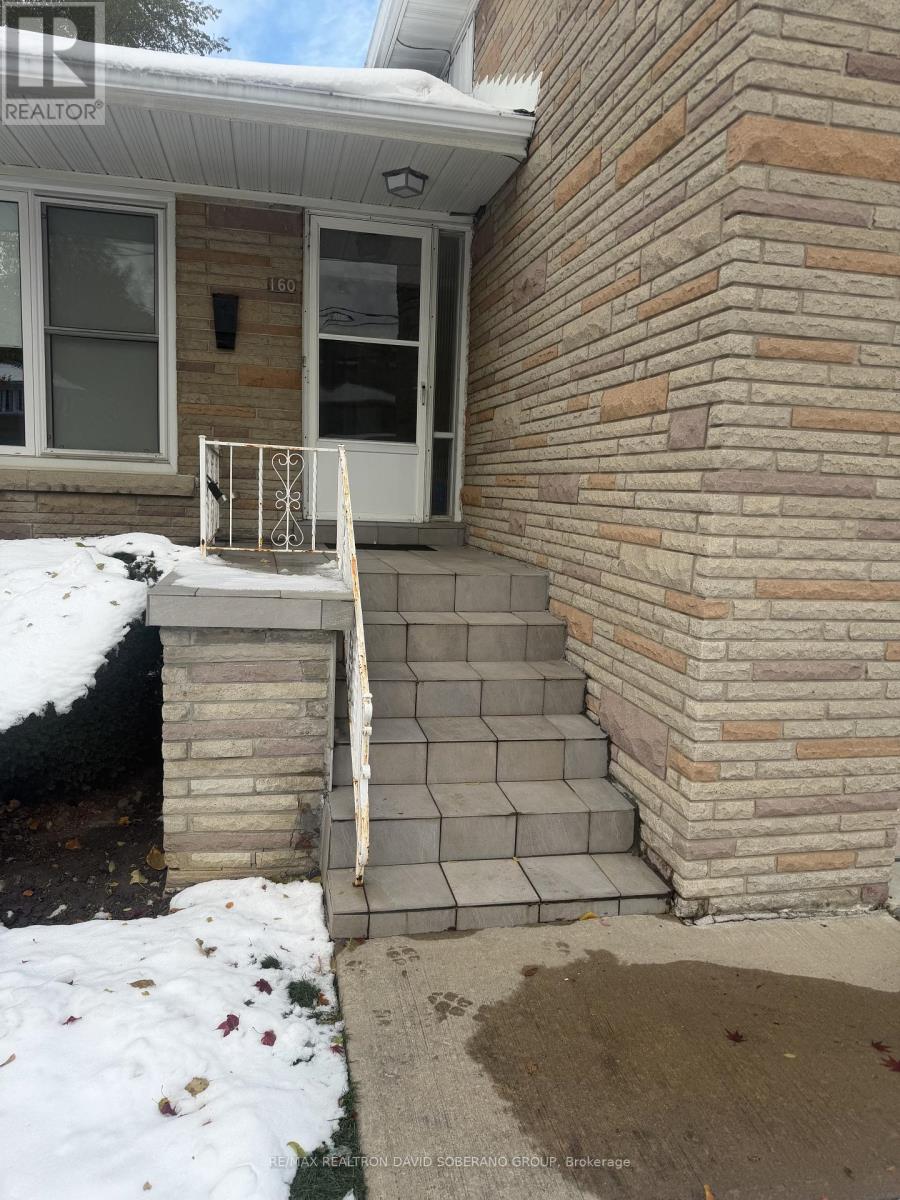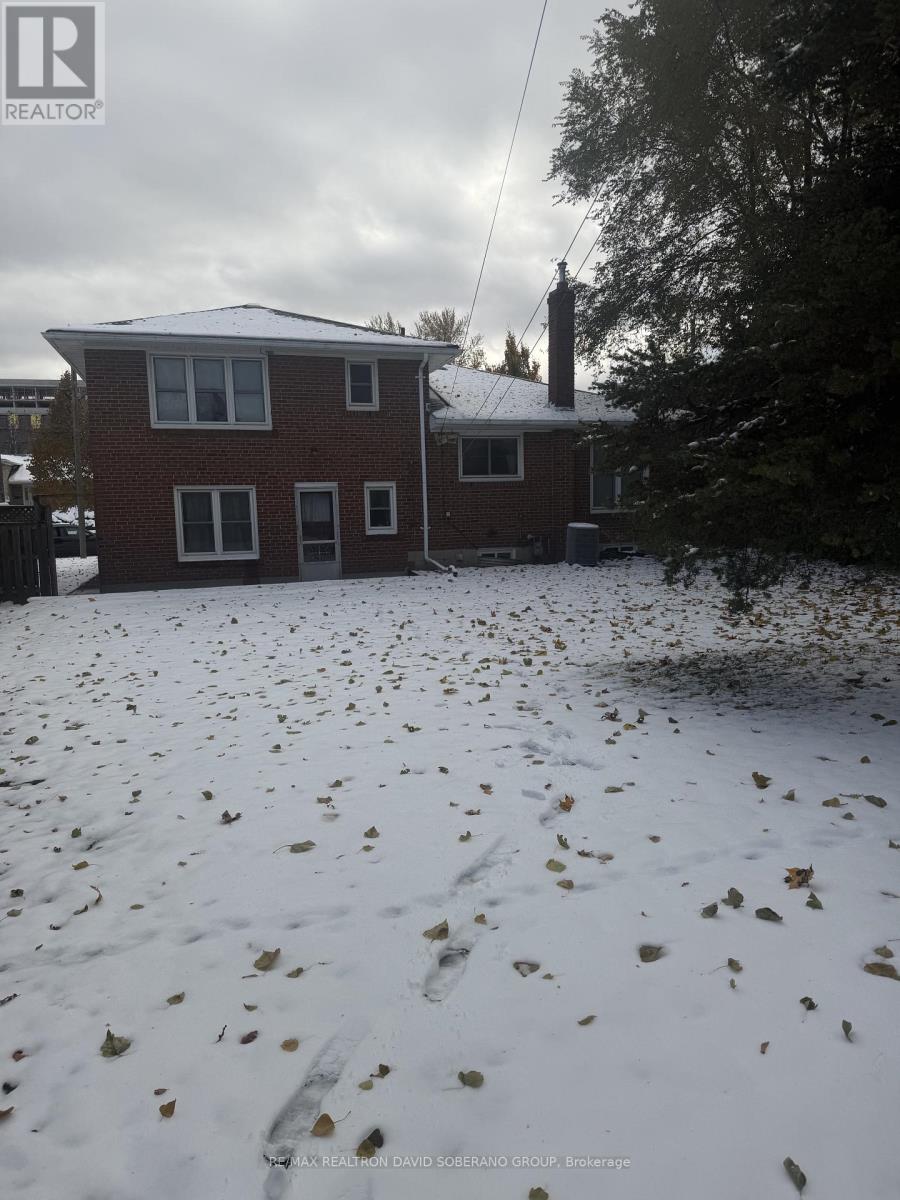160 Cocksfield Avenue Toronto, Ontario M3H 3T5
4 Bedroom
3 Bathroom
1500 - 2000 sqft
Central Air Conditioning
Forced Air
$1,099,999
Welcome to 160 Cocksfield Ave! A 4 level side-split 2 car garage approx 1929 sqft in the lovely Bathurst-Manor area. offering endless potential for builders, investors, or families looking to renovate or rebuild. The home requires extensive renovations, but offers a functional layout, spacious rooms, and a separate entrance to the basement. It features 3 spacious bedrooms on the upper level plus den on ground level and a spacious backyard. Excellent location close to Yorkdale Mall, TTC, top-rated schools, parks, and major highways. (id:60365)
Property Details
| MLS® Number | C12534600 |
| Property Type | Single Family |
| Community Name | Bathurst Manor |
| EquipmentType | Water Heater |
| ParkingSpaceTotal | 6 |
| RentalEquipmentType | Water Heater |
Building
| BathroomTotal | 3 |
| BedroomsAboveGround | 3 |
| BedroomsBelowGround | 1 |
| BedroomsTotal | 4 |
| BasementDevelopment | Partially Finished |
| BasementType | N/a (partially Finished) |
| ConstructionStyleAttachment | Detached |
| ConstructionStyleSplitLevel | Sidesplit |
| CoolingType | Central Air Conditioning |
| ExteriorFinish | Brick |
| FlooringType | Carpeted, Tile |
| FoundationType | Unknown |
| HeatingFuel | Natural Gas |
| HeatingType | Forced Air |
| SizeInterior | 1500 - 2000 Sqft |
| Type | House |
| UtilityWater | Municipal Water |
Parking
| Attached Garage | |
| Garage |
Land
| Acreage | No |
| Sewer | Sanitary Sewer |
| SizeDepth | 119 Ft ,10 In |
| SizeFrontage | 60 Ft ,2 In |
| SizeIrregular | 60.2 X 119.9 Ft ; 119.85ft X 60.15ft X 134.6ft X 61.97ft |
| SizeTotalText | 60.2 X 119.9 Ft ; 119.85ft X 60.15ft X 134.6ft X 61.97ft |
Rooms
| Level | Type | Length | Width | Dimensions |
|---|---|---|---|---|
| Basement | Recreational, Games Room | 6.1 m | 3.63 m | 6.1 m x 3.63 m |
| Basement | Kitchen | 4.3 m | 2.44 m | 4.3 m x 2.44 m |
| Main Level | Living Room | 4.57 m | 4.8 m | 4.57 m x 4.8 m |
| Main Level | Dining Room | 3.65 m | 3.04 m | 3.65 m x 3.04 m |
| Main Level | Kitchen | 3.35 m | 1.8 m | 3.35 m x 1.8 m |
| Upper Level | Primary Bedroom | 4.26 m | 4.2 m | 4.26 m x 4.2 m |
| Upper Level | Bedroom 2 | 4.87 m | 3.05 m | 4.87 m x 3.05 m |
| Upper Level | Bedroom 3 | 3.65 m | 3.05 m | 3.65 m x 3.05 m |
| Ground Level | Bedroom 4 | 4.57 m | 2.04 m | 4.57 m x 2.04 m |
David Soberano
Broker of Record
RE/MAX Realtron David Soberano Group
822 Sheppard Ave West
Toronto, Ontario M3H 2T1
822 Sheppard Ave West
Toronto, Ontario M3H 2T1






