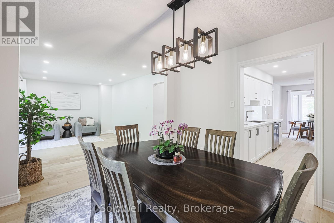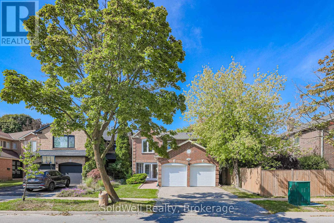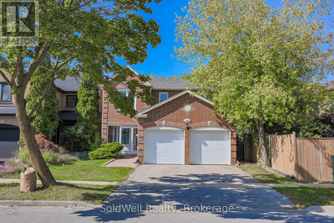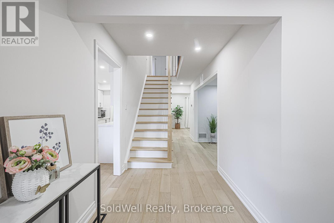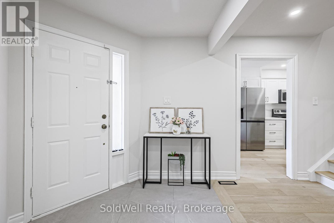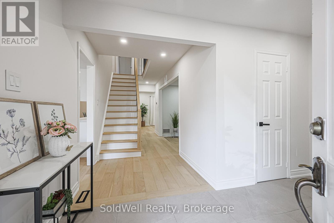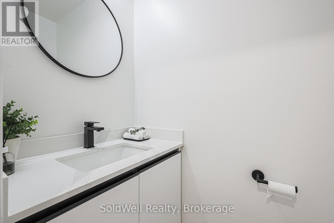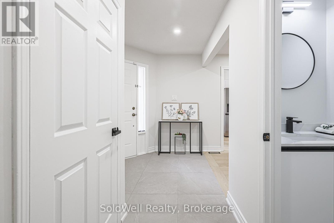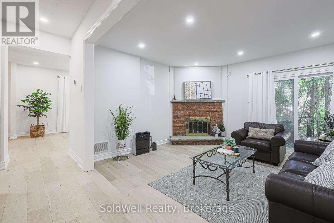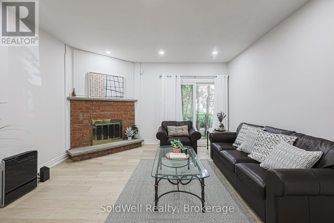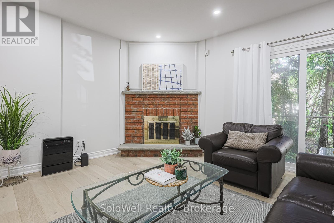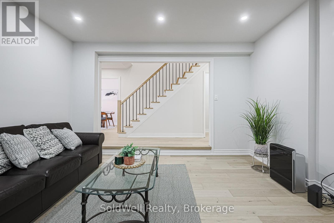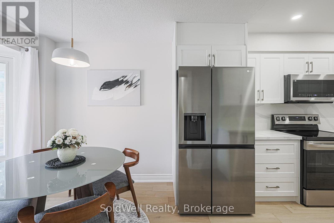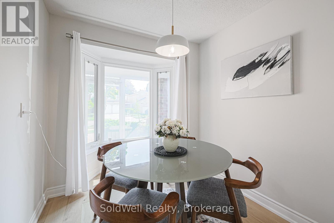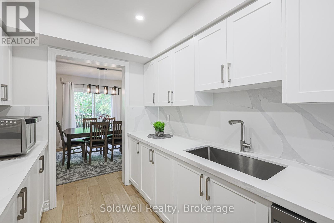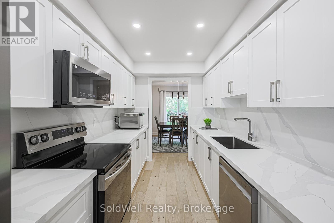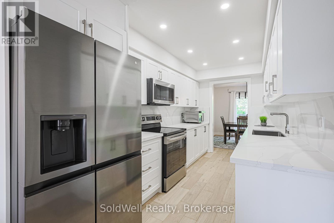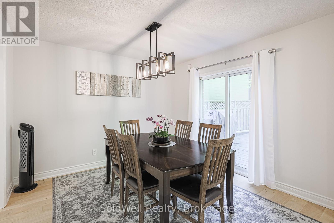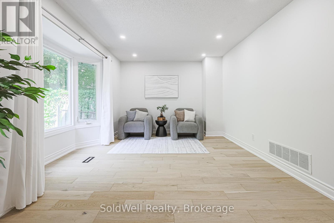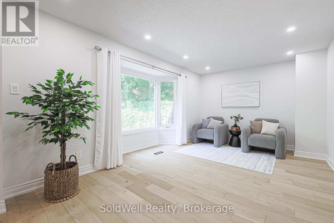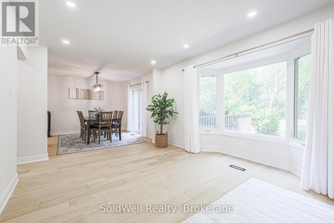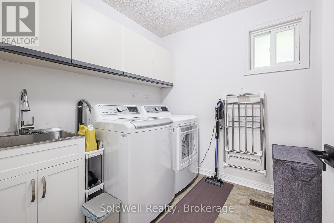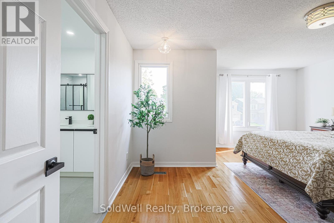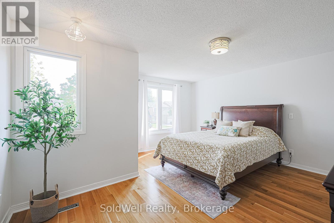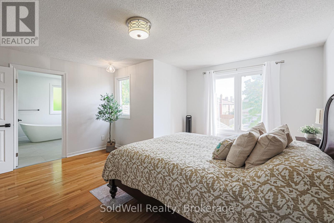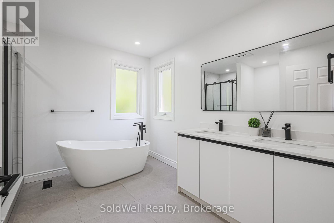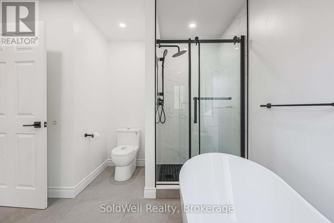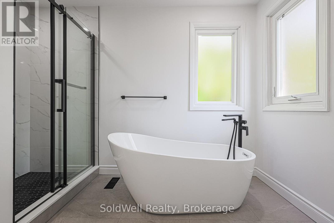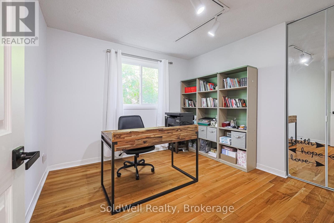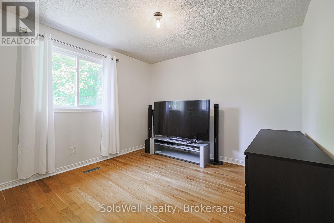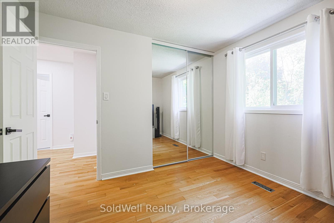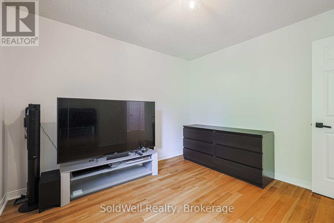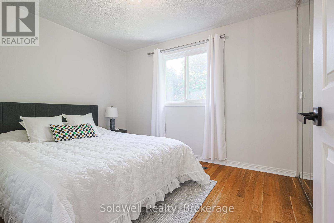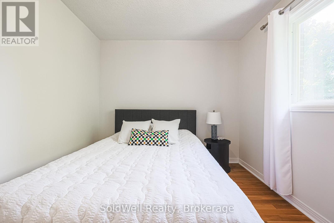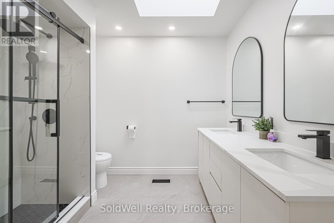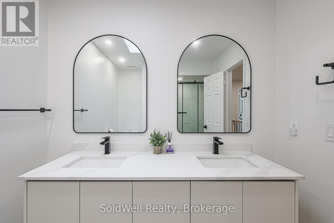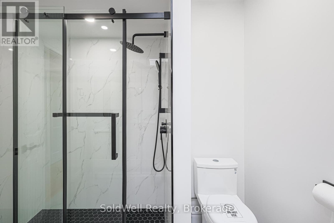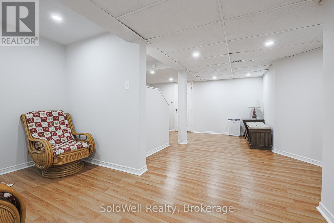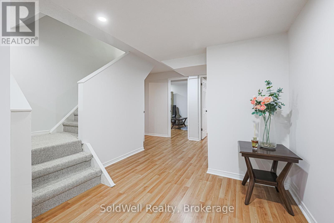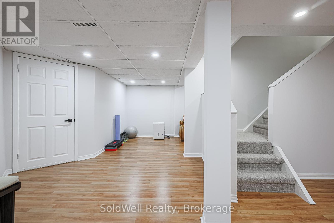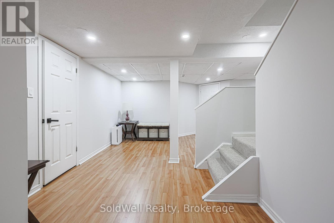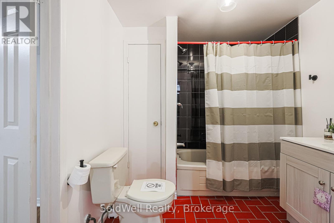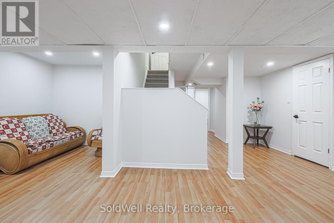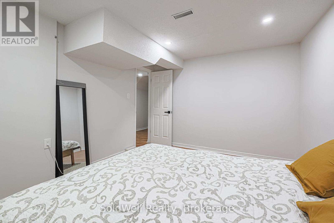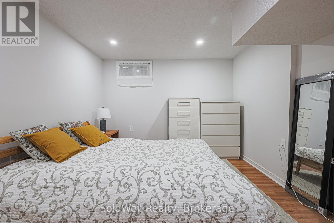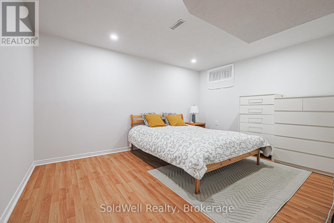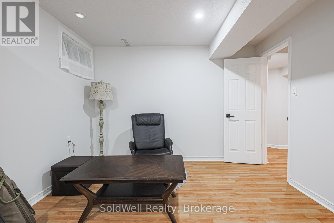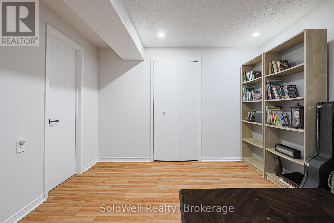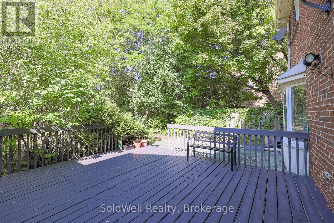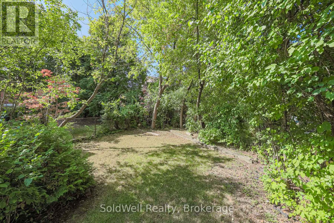160 Charles Street Vaughan, Ontario L4J 3C7
$1,399,000
Thornhill Dream Home Fully Renovated & Ready! This isnt just a house Its a lifestyle upgrade. Main floor with gleaming hardwood, LED pot lights & elegant iron staircase Brand-new lighting fixtures throughout the home//Chefs kitchen with quartz counters, backsplash, SS appliances & white cabinetryAll bathrooms fully renovated with quartz counters & modern finishesPrimary retreat with W/I closet & stunning 5pc ensuiteSkylight on 2nd floor for natural lightMain floor laundry with direct garage accessWalkouts from dining & family rooms to backyard oasis with built-in gas BBQ lineProfessionally finished basement with 2 bedrooms, 4pc bath & rec roomEnclosed front porch adds curb appeal Steps to shops, restaurants, supermarkets, malls & TTC Open house on 20th&21 2-4PM (id:60365)
Property Details
| MLS® Number | N12408426 |
| Property Type | Single Family |
| Community Name | Crestwood-Springfarm-Yorkhill |
| AmenitiesNearBy | Park, Place Of Worship, Public Transit, Schools |
| CommunityFeatures | Community Centre |
| EquipmentType | Water Heater |
| Features | Carpet Free |
| ParkingSpaceTotal | 4 |
| RentalEquipmentType | Water Heater |
| Structure | Porch |
Building
| BathroomTotal | 4 |
| BedroomsAboveGround | 4 |
| BedroomsBelowGround | 2 |
| BedroomsTotal | 6 |
| Appliances | Garage Door Opener Remote(s), Dishwasher, Dryer, Microwave, Stove, Washer, Window Coverings, Refrigerator |
| BasementDevelopment | Finished |
| BasementType | N/a (finished) |
| ConstructionStyleAttachment | Detached |
| CoolingType | Central Air Conditioning |
| ExteriorFinish | Brick |
| FireplacePresent | Yes |
| FlooringType | Hardwood, Laminate |
| FoundationType | Block, Brick, Concrete |
| HalfBathTotal | 1 |
| HeatingFuel | Natural Gas |
| HeatingType | Forced Air |
| StoriesTotal | 2 |
| SizeInterior | 2000 - 2500 Sqft |
| Type | House |
| UtilityWater | Municipal Water |
Parking
| Attached Garage | |
| Garage |
Land
| Acreage | No |
| FenceType | Fenced Yard |
| LandAmenities | Park, Place Of Worship, Public Transit, Schools |
| Sewer | Sanitary Sewer |
| SizeDepth | 138 Ft ,3 In |
| SizeFrontage | 35 Ft ,1 In |
| SizeIrregular | 35.1 X 138.3 Ft ; 103.20ft X 49.70ft X 138.34ft X 35.14ft |
| SizeTotalText | 35.1 X 138.3 Ft ; 103.20ft X 49.70ft X 138.34ft X 35.14ft |
Rooms
| Level | Type | Length | Width | Dimensions |
|---|---|---|---|---|
| Second Level | Primary Bedroom | 4.82 m | 4.55 m | 4.82 m x 4.55 m |
| Second Level | Bedroom 2 | 3.44 m | 2.82 m | 3.44 m x 2.82 m |
| Second Level | Bedroom 2 | 3.32 m | 3.17 m | 3.32 m x 3.17 m |
| Second Level | Bedroom 4 | 3.15 m | 3.12 m | 3.15 m x 3.12 m |
| Basement | Bedroom | 3.56 m | 3.27 m | 3.56 m x 3.27 m |
| Basement | Recreational, Games Room | 7.57 m | 4.46 m | 7.57 m x 4.46 m |
| Basement | Bedroom | 4.1 m | 3.3 m | 4.1 m x 3.3 m |
| Main Level | Living Room | 5.18 m | 3.26 m | 5.18 m x 3.26 m |
| Main Level | Dining Room | 3.6 m | 3.3 m | 3.6 m x 3.3 m |
| Main Level | Family Room | 4.22 m | 4.17 m | 4.22 m x 4.17 m |
| Main Level | Kitchen | 7.46 m | 3.24 m | 7.46 m x 3.24 m |
Sunyoung Park
Salesperson
4711 Yonge St 10th Floor
Toronto, Ontario M2N 6K8

