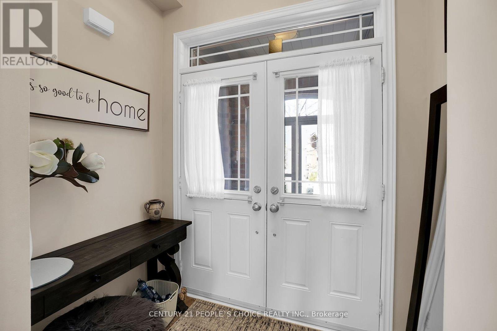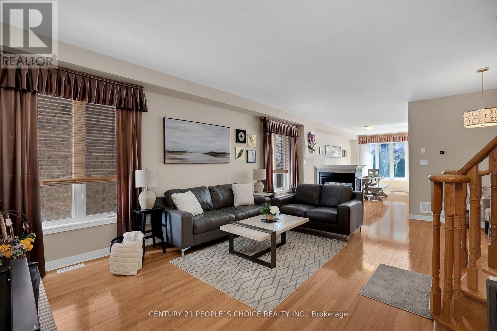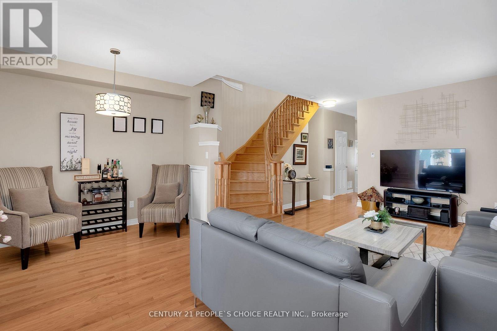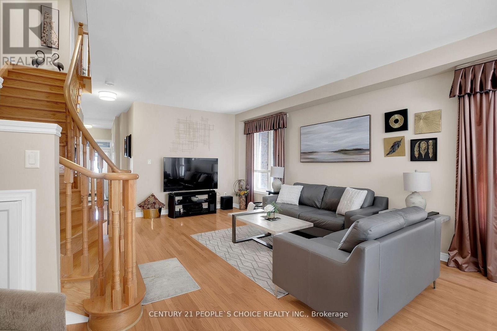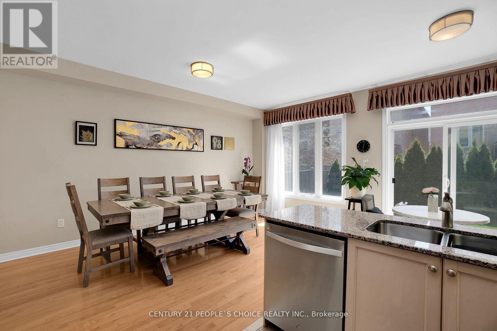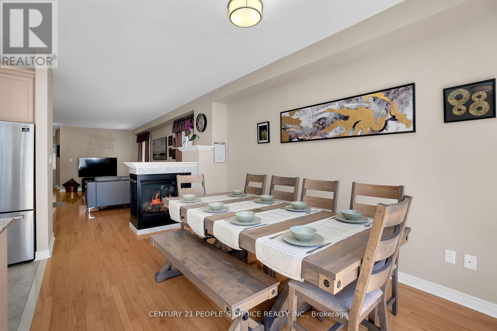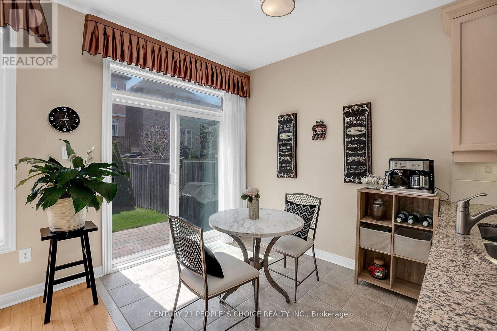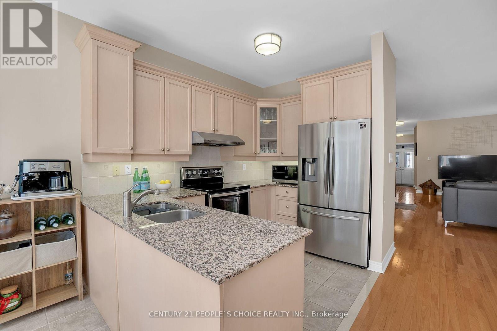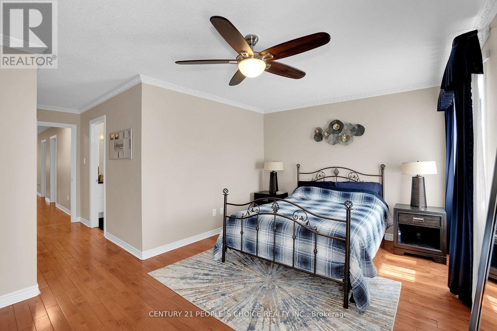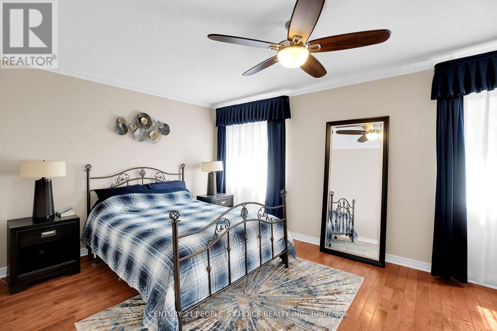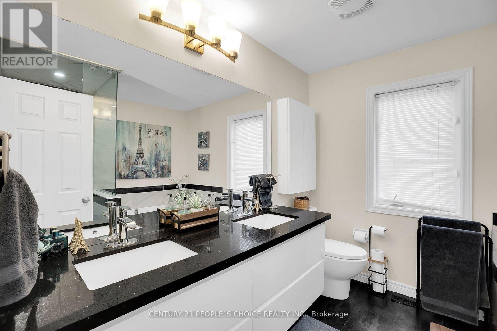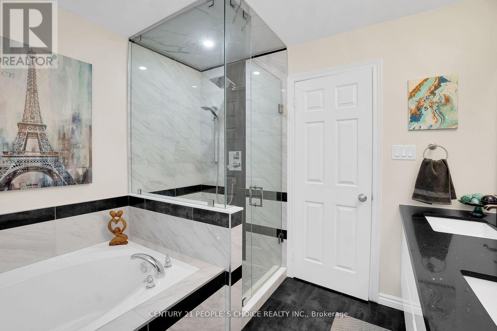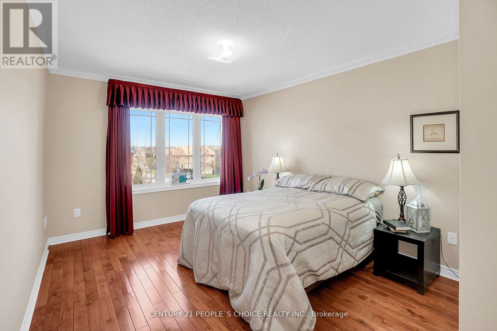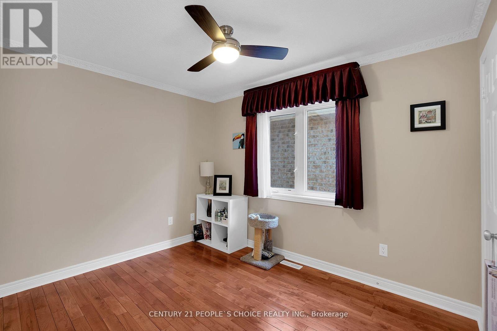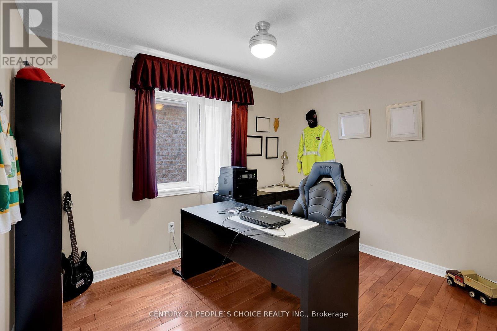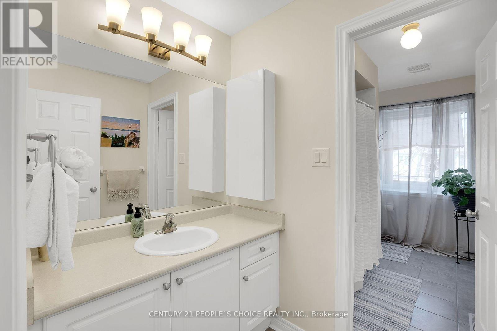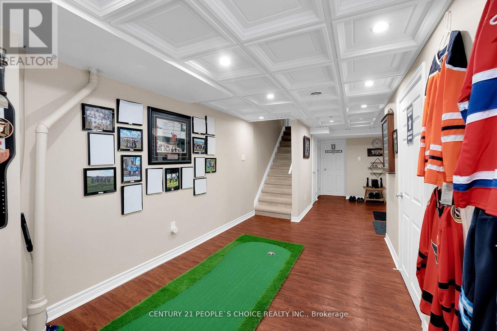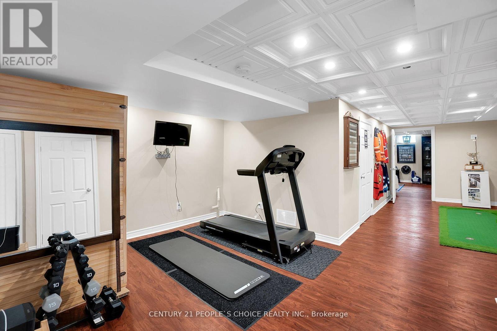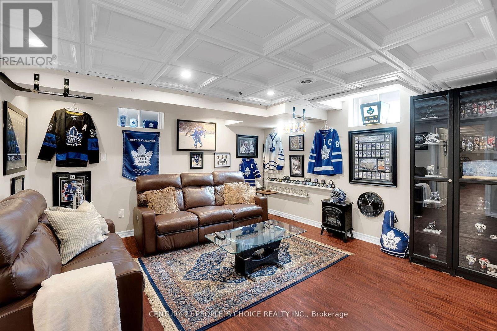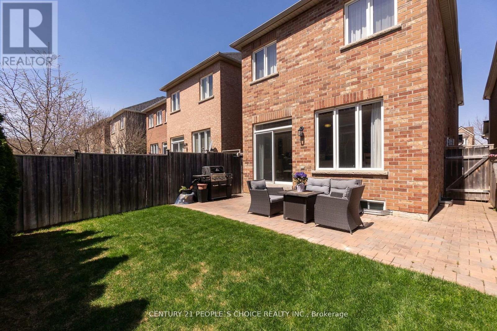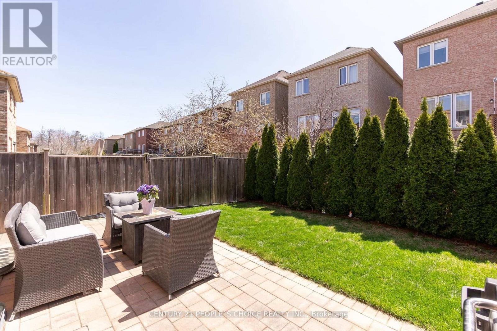160 Carrier Crescent Vaughan, Ontario L6A 0T2
$1,368,000
Nestled in one of the most desirable neighborhoods, this stunning 4-bedroom home offers a perfect blend of elegance, comfort, and functionality. From he moment you step inside, you'll be impressed by the gleaming hardwood floors, thoughtfully designed layout, and the care that has gone into maintaining every inch of this beautiful property. The spacious main level is perfect for both everyday living and entertaining, while the upper level features four generously sized bedrooms, ideal for growing families or those in need of extra space. A 2nd floor laundry Room adds to the functionality and convenience of this property. The finished basement provides additional living space that can serve as a recreation room, home office, gym, or guest suite. Located in a family-friendly community close to schools, parks, shopping, and transit, this is a rare opportunity to own a truly move-in ready home in a sought-after location. Don't miss your chance to make 160 Carrier Crescent your new address! ** This is a linked property.** (id:60365)
Property Details
| MLS® Number | N12383578 |
| Property Type | Single Family |
| Community Name | Patterson |
| EquipmentType | Water Heater - Gas, Water Heater |
| ParkingSpaceTotal | 3 |
| RentalEquipmentType | Water Heater - Gas, Water Heater |
Building
| BathroomTotal | 3 |
| BedroomsAboveGround | 4 |
| BedroomsBelowGround | 1 |
| BedroomsTotal | 5 |
| Appliances | Garage Door Opener Remote(s), Dishwasher, Dryer, Garage Door Opener, Stove, Washer, Window Coverings, Refrigerator |
| BasementDevelopment | Finished |
| BasementType | N/a (finished) |
| ConstructionStyleAttachment | Detached |
| CoolingType | Central Air Conditioning |
| ExteriorFinish | Brick |
| FireplacePresent | Yes |
| FlooringType | Laminate, Hardwood, Ceramic |
| FoundationType | Block |
| HeatingFuel | Natural Gas |
| HeatingType | Forced Air |
| StoriesTotal | 2 |
| SizeInterior | 2000 - 2500 Sqft |
| Type | House |
| UtilityWater | Municipal Water |
Parking
| Attached Garage | |
| Garage |
Land
| Acreage | No |
| Sewer | Sanitary Sewer |
| SizeDepth | 109 Ft ,10 In |
| SizeFrontage | 24 Ft ,7 In |
| SizeIrregular | 24.6 X 109.9 Ft |
| SizeTotalText | 24.6 X 109.9 Ft |
Rooms
| Level | Type | Length | Width | Dimensions |
|---|---|---|---|---|
| Second Level | Primary Bedroom | 17.32 m | 10.99 m | 17.32 m x 10.99 m |
| Second Level | Bedroom 2 | 10.99 m | 12.63 m | 10.99 m x 12.63 m |
| Second Level | Bedroom 3 | 8.99 m | 10.99 m | 8.99 m x 10.99 m |
| Second Level | Bedroom 4 | 8.99 m | 10.99 m | 8.99 m x 10.99 m |
| Basement | Exercise Room | Measurements not available | ||
| Basement | Recreational, Games Room | Measurements not available | ||
| Main Level | Foyer | 4.99 m | 4.99 m | 4.99 m x 4.99 m |
| Main Level | Living Room | 17.32 m | 22.34 m | 17.32 m x 22.34 m |
| Main Level | Family Room | 9.97 m | 17.48 m | 9.97 m x 17.48 m |
| Main Level | Eating Area | 7.35 m | 8.99 m | 7.35 m x 8.99 m |
| Main Level | Kitchen | 7.41 m | 9.97 m | 7.41 m x 9.97 m |
https://www.realtor.ca/real-estate/28819704/160-carrier-crescent-vaughan-patterson-patterson
Tony Galluzzo
Broker
237 Romina Dr Unit 2
Vaughan, Ontario L4K 4V3


