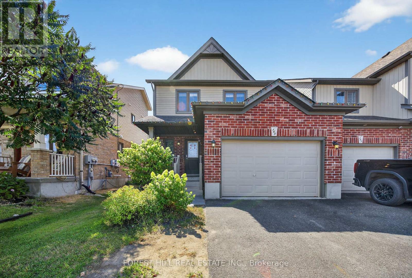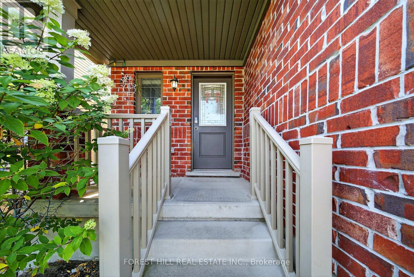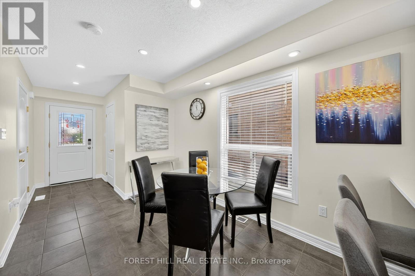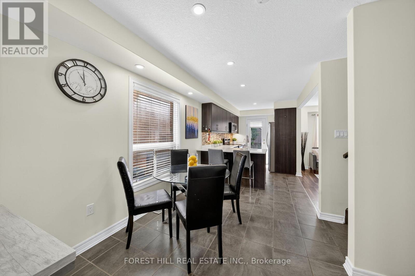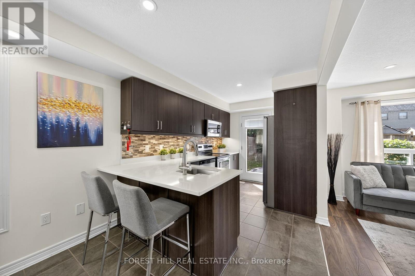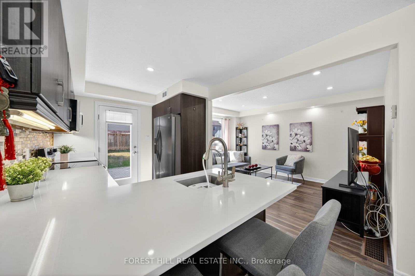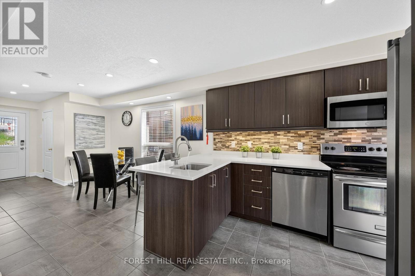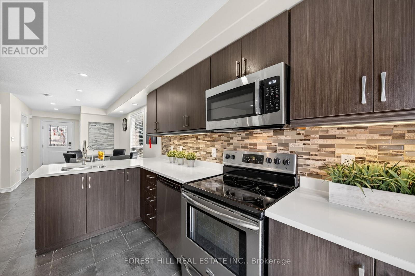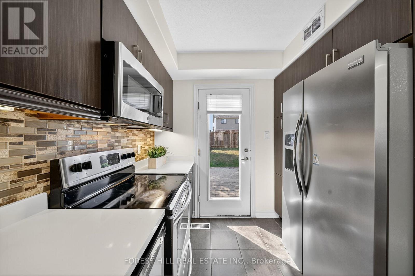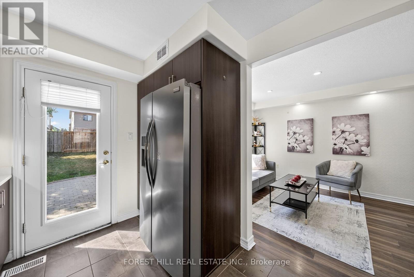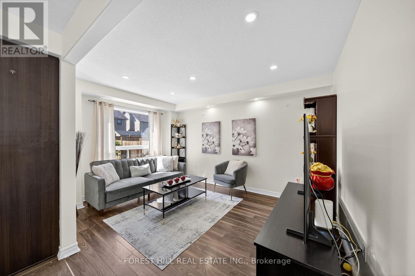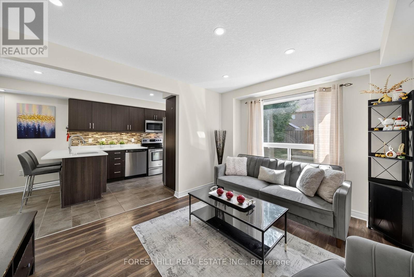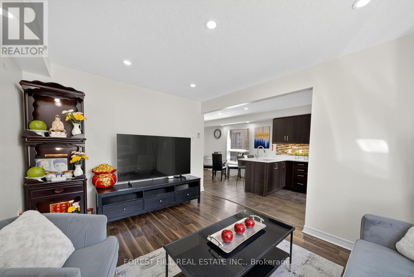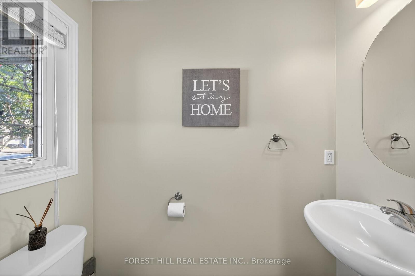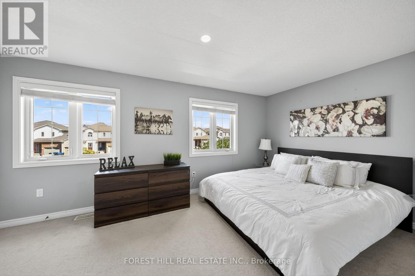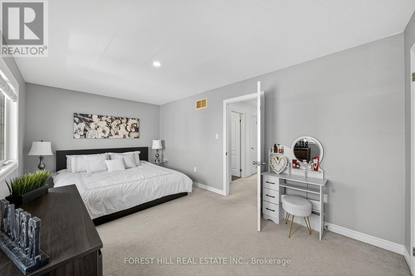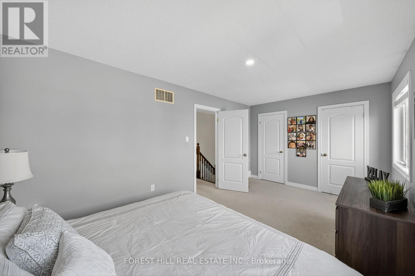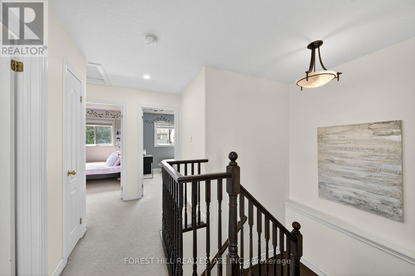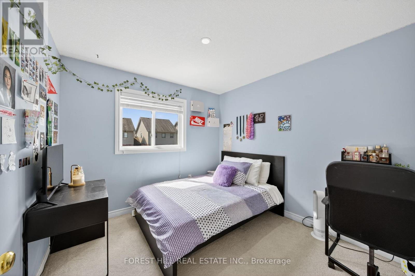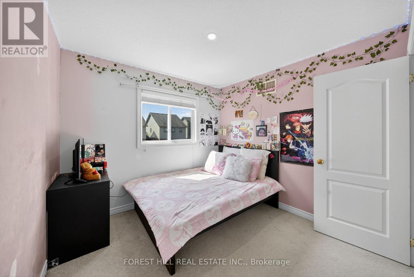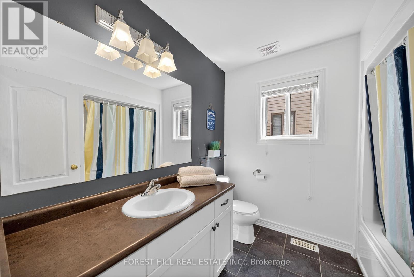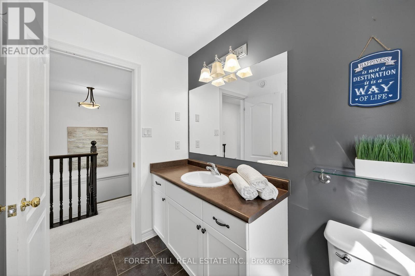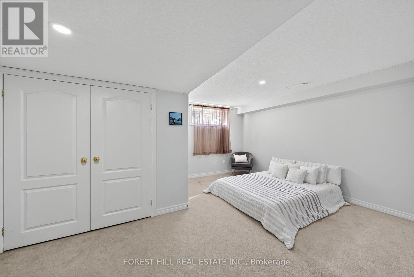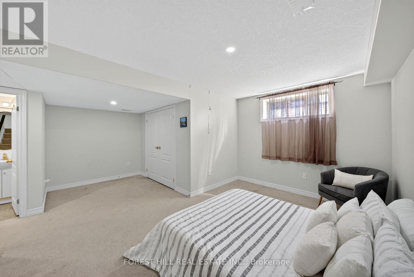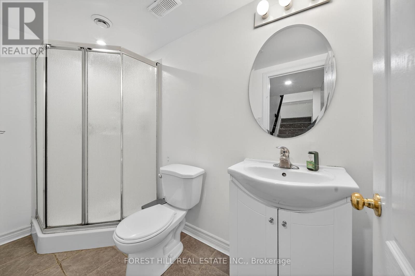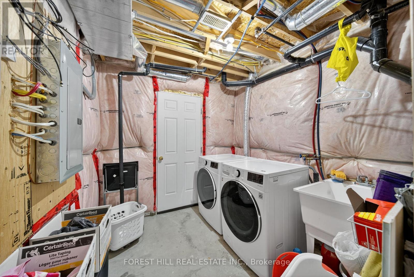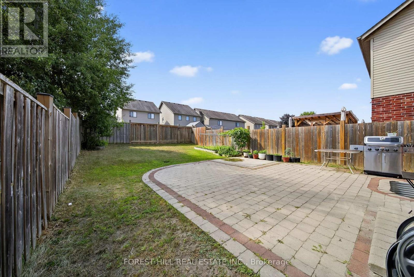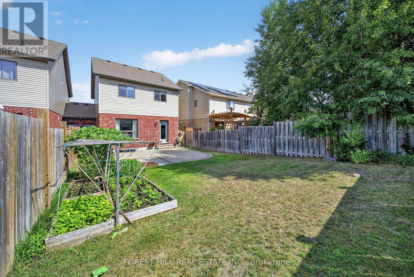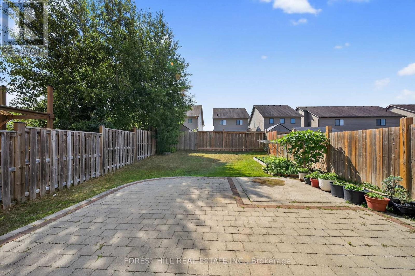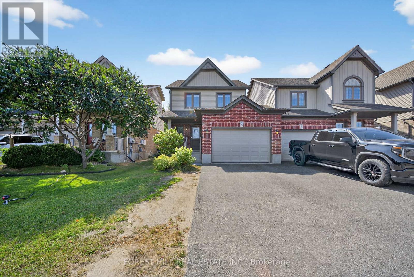160 Banting Crescent Essa, Ontario L0M 1B6
$668,888
Welcome To 160 Banting Crescent!! Amazing Family-Friendly Pocket In Coveted Angus! This Stunning 3 Bedroom Link Home Combines Modern Elegance With Practical Comfort. Main Floor Features an Open Concept & Bright Combined Dining, Living Room And Kitchen To Allow For Seamless Entertaining! Large Kitchen Boasts Stainless Steel Appliances, Stone Counters, Pantry, Convenient Breakfast Bar And Overlooks Large Dining Area. Make Your Way Upstairs To Three Generously Sized Bedrooms all Feature Great Sized Closets and Large Windows! The Finished Basement Features A Spacious Recreation Room, 3 Piece Bathroom And Additional Storage. Soak In The Sun On The Interlocked Patio & Fully Fenced In Yard. Enjoy the convenience of an Oversized Garage and Direct Access From Inside The House, Situated In A Quiet Pocket, Extremely Family-Friendly Neighborhood, This Home Offers The Best Of Both Worlds: Tranquility With Walking Trails And Prime Location - Minutes Away From Schools, Shopping, Transit & Easy Access to Major Highways Making Everyday Life Seamless & Enjoyable. This House Is More Than a Home - It's A Lifestyle Upgrade! (id:60365)
Open House
This property has open houses!
2:00 pm
Ends at:4:00 pm
2:00 pm
Ends at:4:00 pm
Property Details
| MLS® Number | N12341923 |
| Property Type | Single Family |
| Community Name | Angus |
| EquipmentType | Water Heater |
| ParkingSpaceTotal | 2 |
| RentalEquipmentType | Water Heater |
Building
| BathroomTotal | 3 |
| BedroomsAboveGround | 3 |
| BedroomsTotal | 3 |
| Appliances | Garage Door Opener Remote(s), Dishwasher, Dryer, Garage Door Opener, Microwave, Oven, Washer, Refrigerator |
| BasementDevelopment | Finished |
| BasementType | N/a (finished) |
| ConstructionStyleAttachment | Semi-detached |
| CoolingType | Central Air Conditioning |
| ExteriorFinish | Aluminum Siding, Brick |
| FlooringType | Tile, Laminate, Carpeted |
| FoundationType | Concrete |
| HalfBathTotal | 1 |
| HeatingFuel | Natural Gas |
| HeatingType | Forced Air |
| StoriesTotal | 2 |
| SizeInterior | 1100 - 1500 Sqft |
| Type | House |
| UtilityWater | Municipal Water |
Parking
| Garage |
Land
| Acreage | No |
| Sewer | Sanitary Sewer |
| SizeDepth | 114 Ft ,10 In |
| SizeFrontage | 29 Ft ,6 In |
| SizeIrregular | 29.5 X 114.9 Ft |
| SizeTotalText | 29.5 X 114.9 Ft |
| ZoningDescription | Residential |
Rooms
| Level | Type | Length | Width | Dimensions |
|---|---|---|---|---|
| Second Level | Primary Bedroom | 5.26 m | 3 m | 5.26 m x 3 m |
| Second Level | Bedroom 2 | 3.63 m | 2.92 m | 3.63 m x 2.92 m |
| Third Level | Bedroom 3 | 3.23 m | 2.92 m | 3.23 m x 2.92 m |
| Basement | Recreational, Games Room | 4.14 m | 5.51 m | 4.14 m x 5.51 m |
| Basement | Laundry Room | Measurements not available | ||
| Main Level | Kitchen | 3.91 m | 2.54 m | 3.91 m x 2.54 m |
| Main Level | Living Room | 4.24 m | 3.13 m | 4.24 m x 3.13 m |
| Main Level | Dining Room | 3.44 m | 2.54 m | 3.44 m x 2.54 m |
https://www.realtor.ca/real-estate/28727687/160-banting-crescent-essa-angus-angus
Nuryt Gioulos
Salesperson
9001 Dufferin St Unit A9
Thornhill, Ontario L4J 0H7
Maria Hyponen
Salesperson
9001 Dufferin St Unit A9
Thornhill, Ontario L4J 0H7

