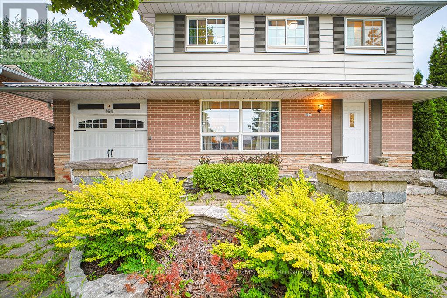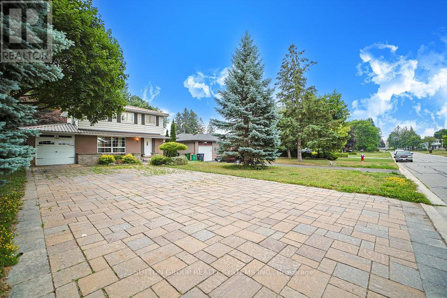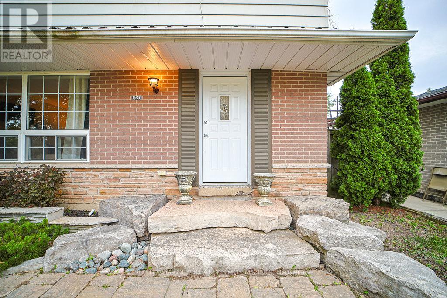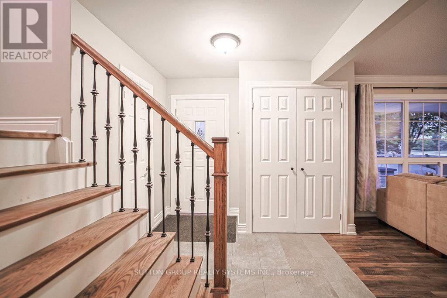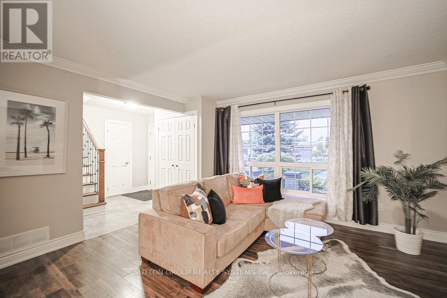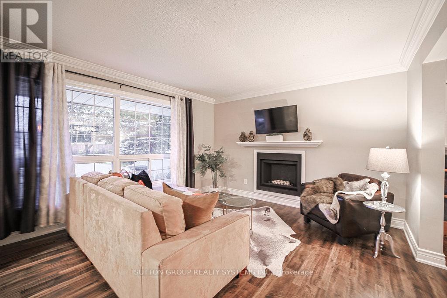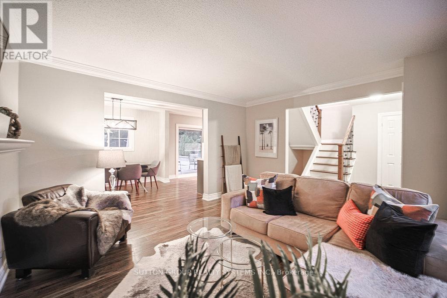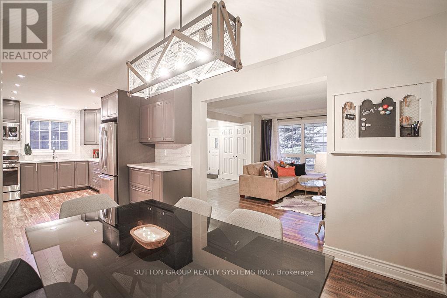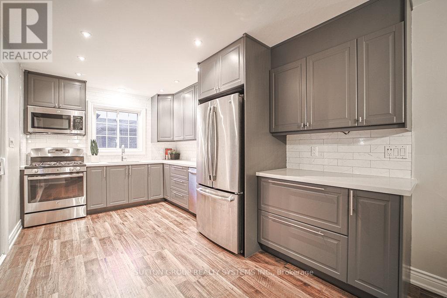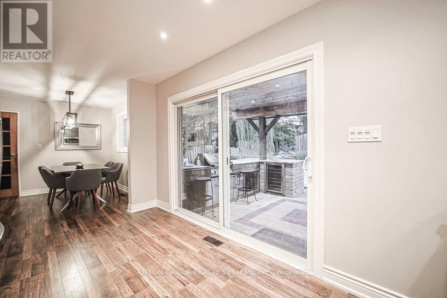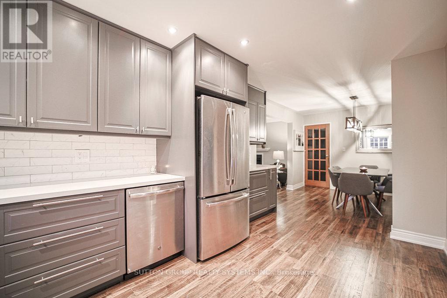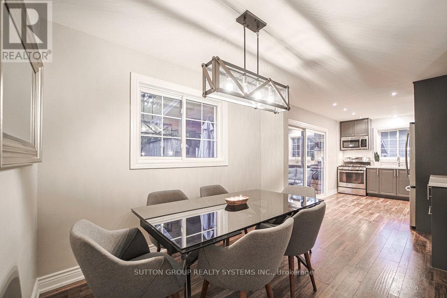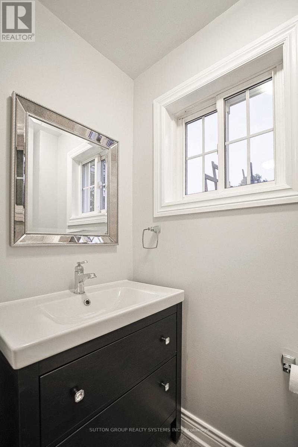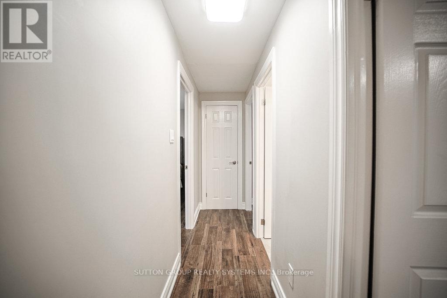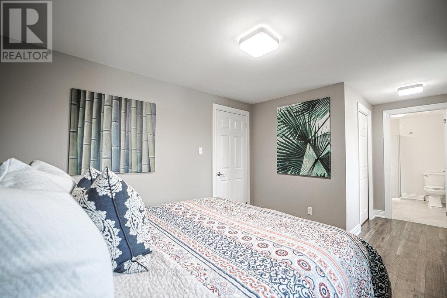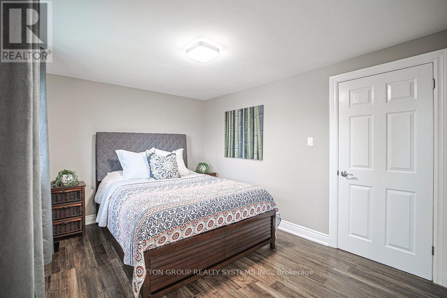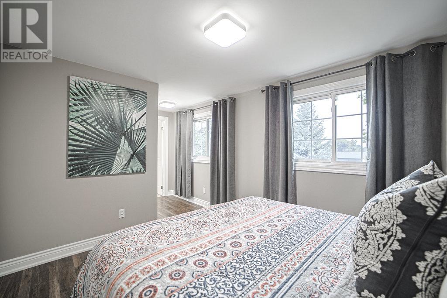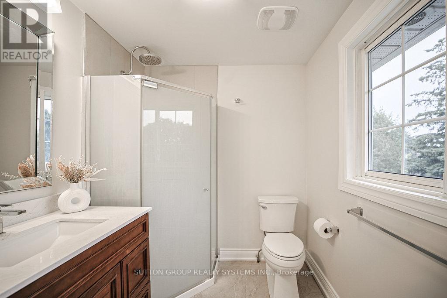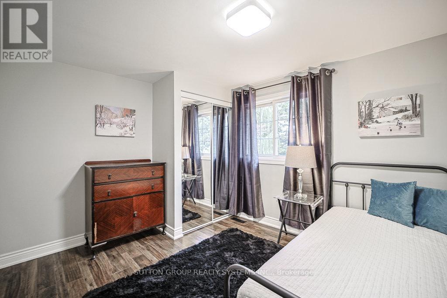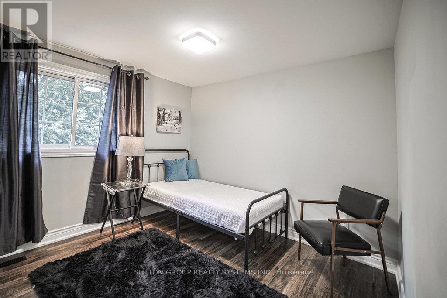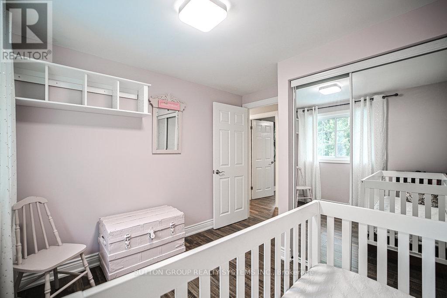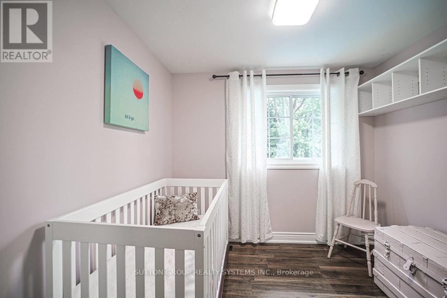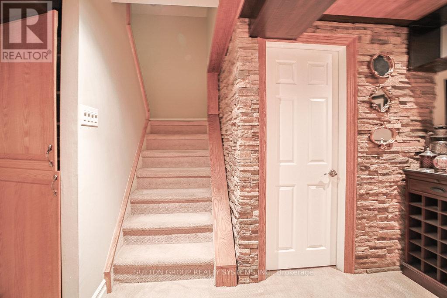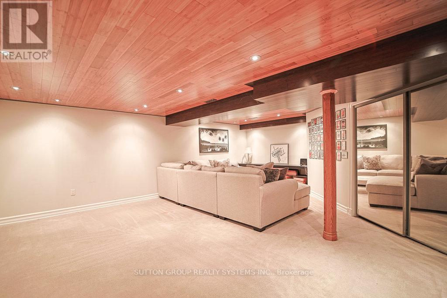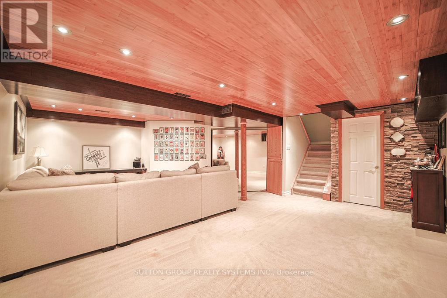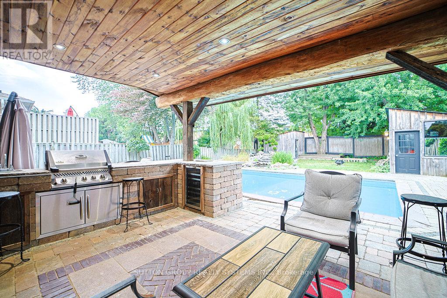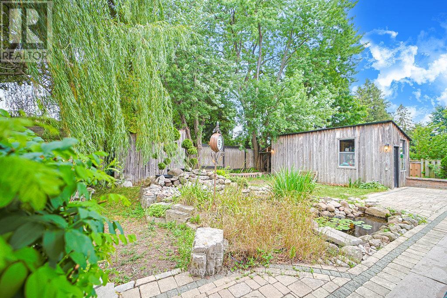160 Allan Drive Caledon, Ontario L7E 1Y8
$999,900
Turn Key Into A Fully Reno 3 Bed/4 Bath Home W/ Potential GRG Nanny/In-Law Suite. Home Features A Stunning Backyard Oasis w/ B/I Outdoor Kitchen, Pool, Koi Pond/WF, Sheds. Designer Kit W/ Ss App, Quartz CT, HC Cabs. Potlights/HW Fls Thruout + Fresh Paint/Window Cover. Extra High-End Finishes: Updated Bath, Heated Fls, Oak/Insult Bsmt, Broadloom, Entertain Surr/Set-Up, Gas FP, Designer Hardware, Storage + 8 Car Parking. Newer Windows/Door, Roof,Ac/Furnace (id:60365)
Property Details
| MLS® Number | W12330999 |
| Property Type | Single Family |
| Community Name | Bolton East |
| ParkingSpaceTotal | 8 |
| PoolType | Inground Pool |
Building
| BathroomTotal | 3 |
| BedroomsAboveGround | 3 |
| BedroomsTotal | 3 |
| BasementDevelopment | Finished |
| BasementType | N/a (finished) |
| ConstructionStyleAttachment | Detached |
| CoolingType | Central Air Conditioning |
| ExteriorFinish | Brick, Vinyl Siding |
| FireplacePresent | Yes |
| FoundationType | Concrete |
| HalfBathTotal | 1 |
| HeatingFuel | Natural Gas |
| HeatingType | Forced Air |
| StoriesTotal | 2 |
| SizeInterior | 1100 - 1500 Sqft |
| Type | House |
| UtilityWater | Municipal Water |
Parking
| Attached Garage | |
| Garage |
Land
| Acreage | No |
| Sewer | Sanitary Sewer |
| SizeDepth | 140 Ft ,1 In |
| SizeFrontage | 50 Ft |
| SizeIrregular | 50 X 140.1 Ft |
| SizeTotalText | 50 X 140.1 Ft |
Rooms
| Level | Type | Length | Width | Dimensions |
|---|---|---|---|---|
| Second Level | Primary Bedroom | 6.09 m | 3.05 m | 6.09 m x 3.05 m |
| Second Level | Bedroom 2 | 3.35 m | 3.23 m | 3.35 m x 3.23 m |
| Second Level | Bedroom 3 | 3.05 m | 2.74 m | 3.05 m x 2.74 m |
| Basement | Recreational, Games Room | 6.88 m | 5.48 m | 6.88 m x 5.48 m |
| Basement | Laundry Room | 4.57 m | 3.35 m | 4.57 m x 3.35 m |
| Main Level | Kitchen | 4.66 m | 3.05 m | 4.66 m x 3.05 m |
| Main Level | Dining Room | 3.23 m | 2.93 m | 3.23 m x 2.93 m |
| Main Level | Family Room | 4.32 m | 3.96 m | 4.32 m x 3.96 m |
https://www.realtor.ca/real-estate/28704358/160-allan-drive-caledon-bolton-east-bolton-east
David Careless
Salesperson
2186 Bloor St. West
Toronto, Ontario M6S 1N3
Sarah Anne Cott
Salesperson
2186 Bloor St. West
Toronto, Ontario M6S 1N3

