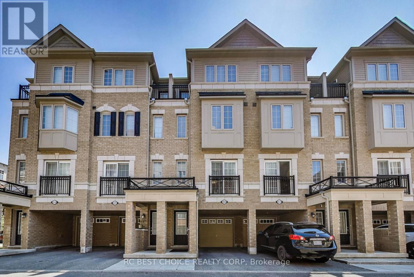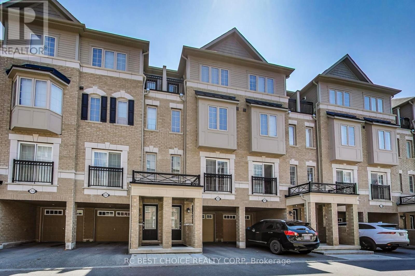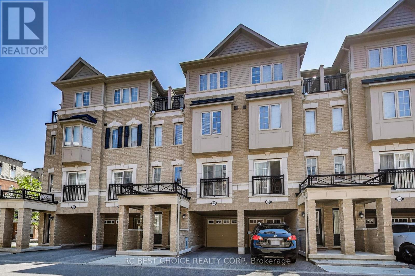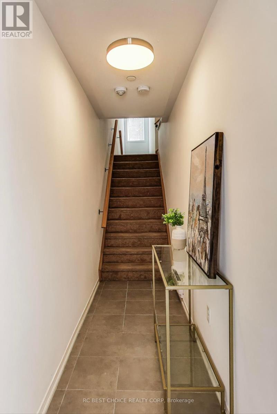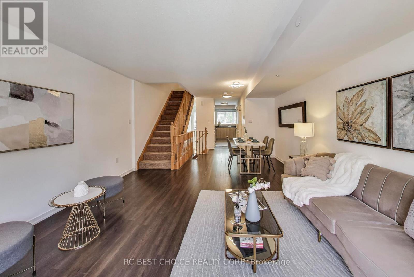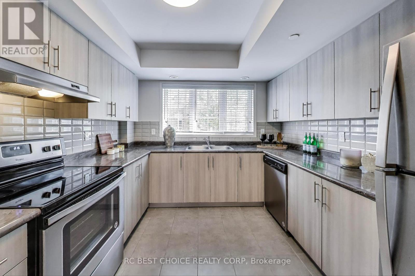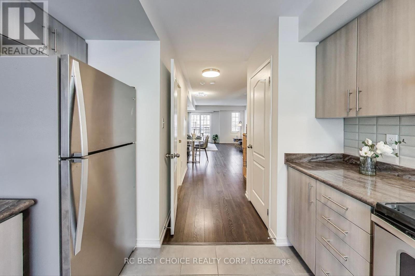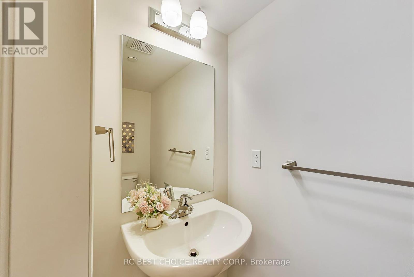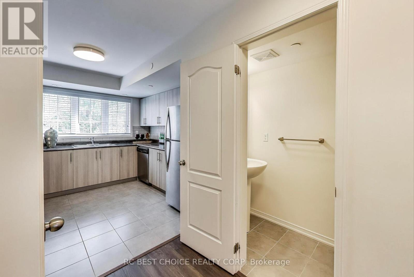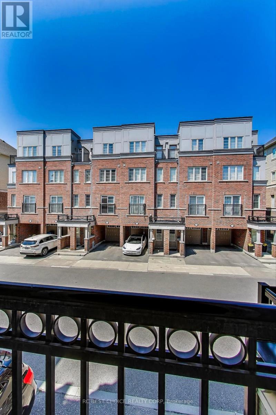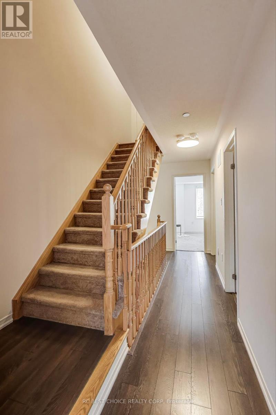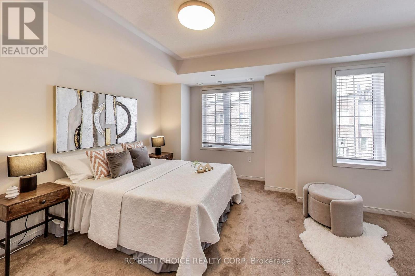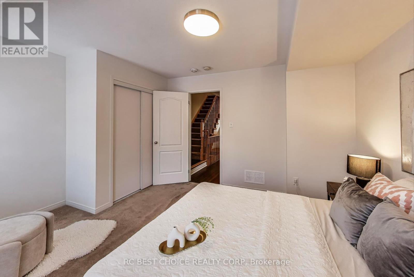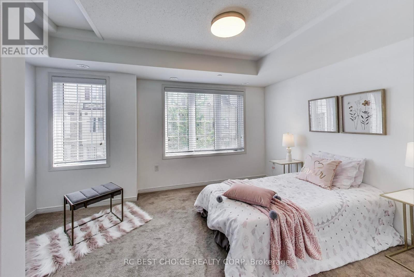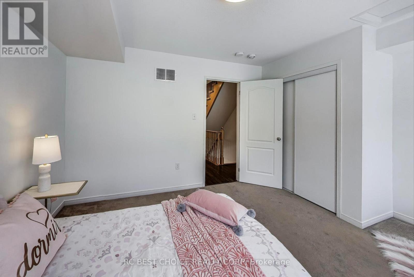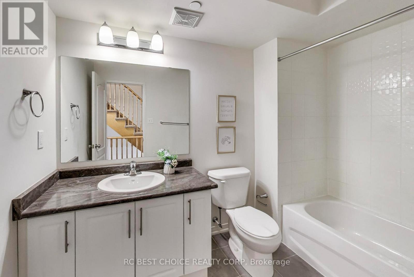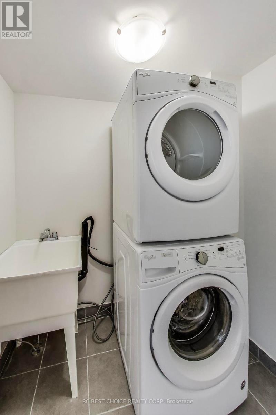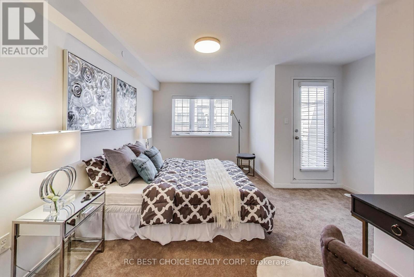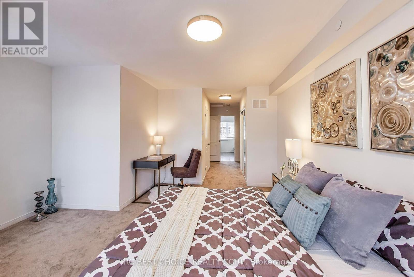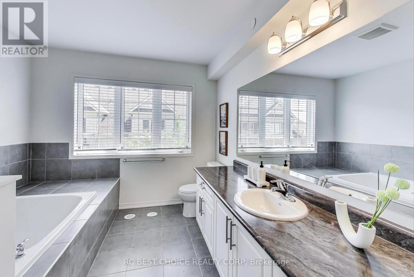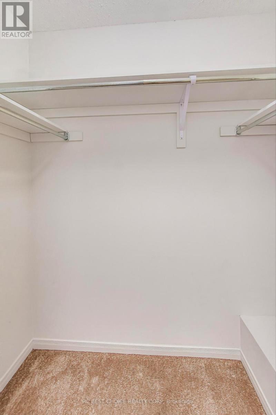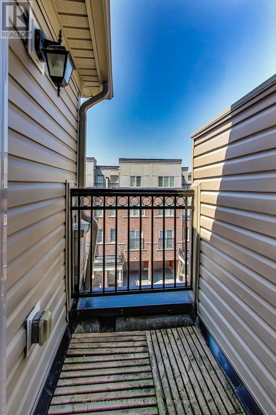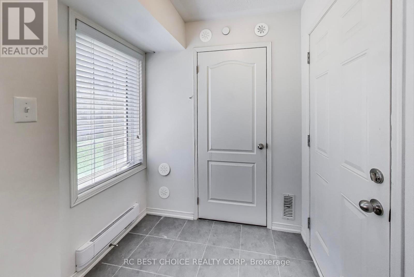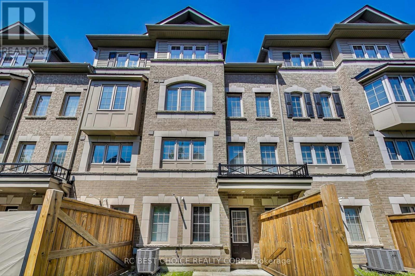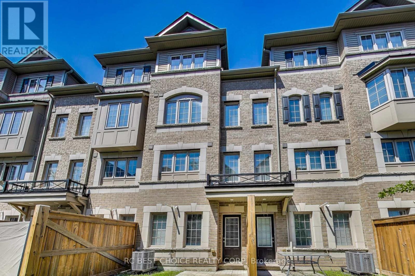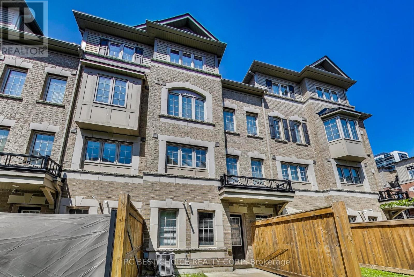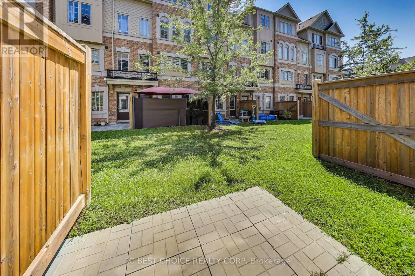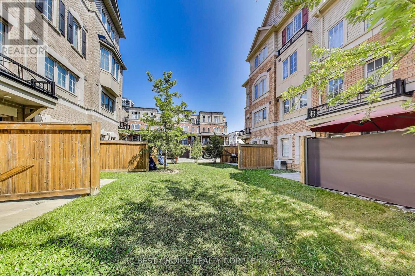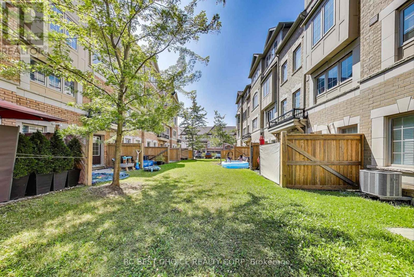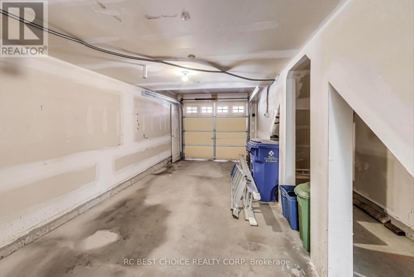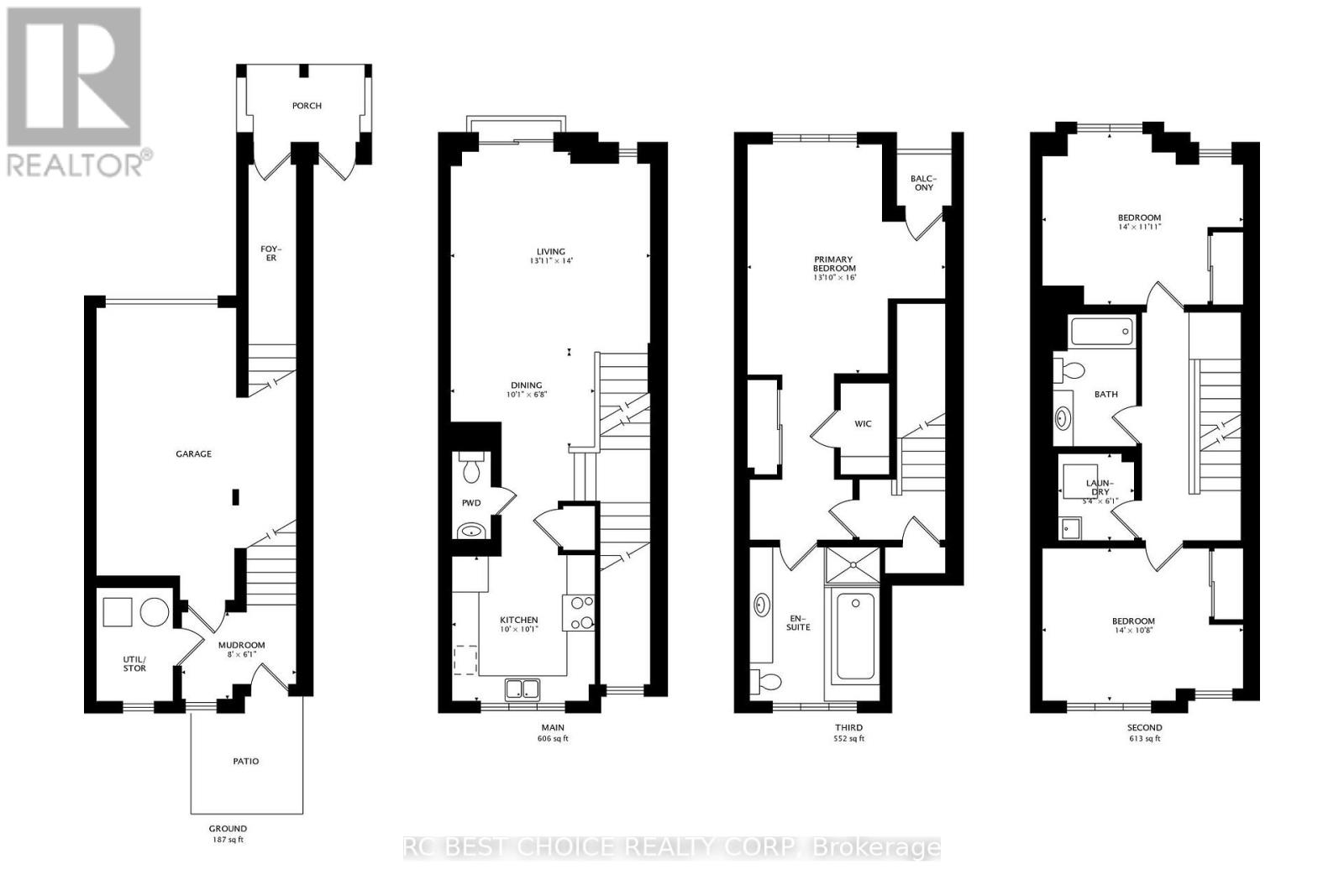160 - 2535 Bromus Path Oshawa, Ontario L1H 7K4
$639,900Maintenance, Common Area Maintenance, Insurance, Parking
$401.07 Monthly
Maintenance, Common Area Maintenance, Insurance, Parking
$401.07 MonthlyWelcome to 2535 Bromus Path, a stunning 3-bedroom, 3-bathroom townhome in the highly sought-after, family-friendly Windfields community. Enjoy living in a prime location with close proximity to all amenities and close access to highways 412 and 407. With approximately 1,958 sq. ft. of above grade living space, this home offers a spacious and comfortable retreat that boasts a well-designed and functional layout. With soaring 9 - ft ceilings and large windows throughout, this home is both bright and inviting. Enjoy relaxing and entertaining in the sun-filled living room which is seamlessly connected with the dining room and open concept kitchen. Walk into your grand primary bedroom which boasts a 4-piece ensuite with Roman tub, a full walk-in-closet, and double closets with mirrored sliders. On the second floor, both bedrooms are generously sized with large windows that fill each room with ample natural sunlight. Enjoy direct walk-out access to your backyard from the mudroom, as well as direct access to the garage with upgraded EV charging capabilities installed. Conveniently located close to local parks, golf courses, University of Ontario Institute of Technology / Durham College, RioCan Windfields, Costco, restaurants, grocery stores, and all local amenities. This home has been freshly painted throughout and is completely turnkey and move-in-ready. Don't miss your chance to make this gem your new home! (id:60365)
Property Details
| MLS® Number | E12386552 |
| Property Type | Single Family |
| Community Name | Windfields |
| AmenitiesNearBy | Hospital, Park, Public Transit, Schools |
| CommunityFeatures | Community Centre |
| EquipmentType | Water Heater - Gas, Water Heater |
| Features | Balcony, In Suite Laundry |
| ParkingSpaceTotal | 2 |
| RentalEquipmentType | Water Heater - Gas, Water Heater |
Building
| BathroomTotal | 3 |
| BedroomsAboveGround | 3 |
| BedroomsTotal | 3 |
| Age | 6 To 10 Years |
| Appliances | Water Heater, Dishwasher, Dryer, Oven, Hood Fan, Stove, Washer, Window Coverings, Refrigerator |
| CoolingType | Central Air Conditioning |
| ExteriorFinish | Brick |
| FlooringType | Laminate |
| FoundationType | Concrete |
| HalfBathTotal | 1 |
| HeatingFuel | Natural Gas |
| HeatingType | Forced Air |
| StoriesTotal | 3 |
| SizeInterior | 1800 - 1999 Sqft |
| Type | Row / Townhouse |
Parking
| Garage |
Land
| Acreage | No |
| LandAmenities | Hospital, Park, Public Transit, Schools |
Rooms
| Level | Type | Length | Width | Dimensions |
|---|---|---|---|---|
| Second Level | Bedroom 2 | 4.3 m | 3.6 m | 4.3 m x 3.6 m |
| Second Level | Bedroom 3 | 4.3 m | 3.2 m | 4.3 m x 3.2 m |
| Second Level | Laundry Room | 1.6 m | 1.8 m | 1.6 m x 1.8 m |
| Third Level | Primary Bedroom | 4.2 m | 4.9 m | 4.2 m x 4.9 m |
| Main Level | Living Room | 4.3 m | 4.3 m | 4.3 m x 4.3 m |
| Main Level | Dining Room | 3.1 m | 2 m | 3.1 m x 2 m |
| Main Level | Kitchen | 3 m | 3.1 m | 3 m x 3.1 m |
| Ground Level | Mud Room | 2.4 m | 1.9 m | 2.4 m x 1.9 m |
https://www.realtor.ca/real-estate/28825907/160-2535-bromus-path-oshawa-windfields-windfields
Terence Cheng
Salesperson
95 Royal Crest Crt Unit 21
Markham, Ontario L3R 9X5

