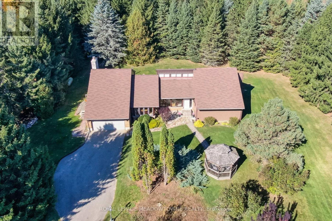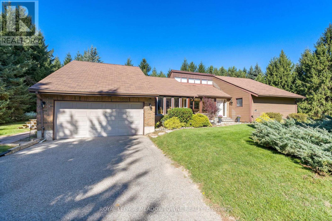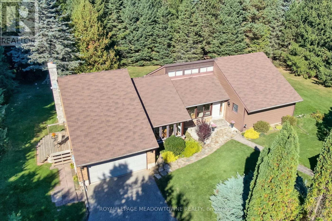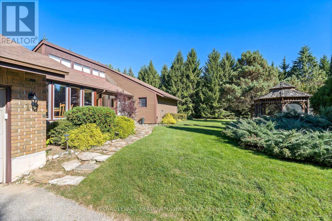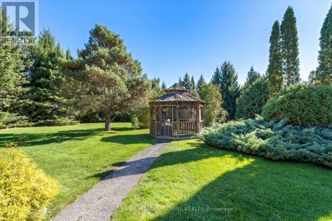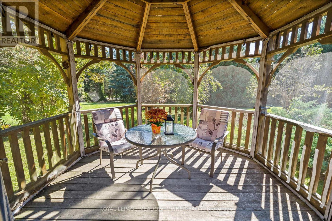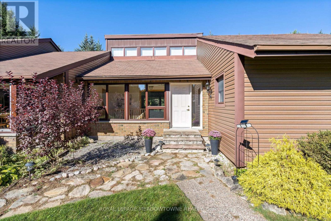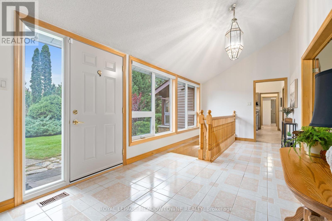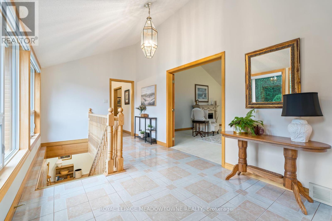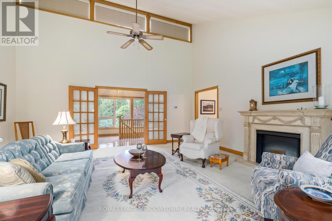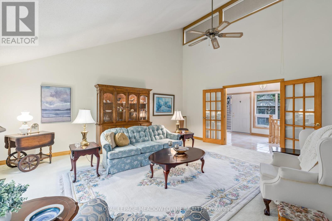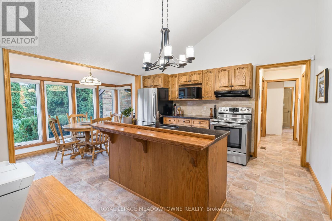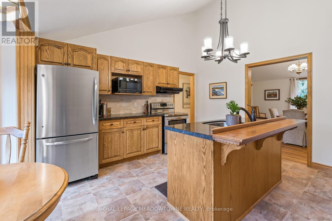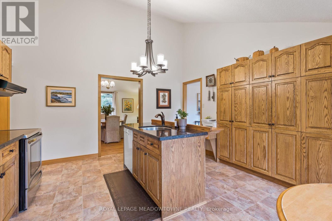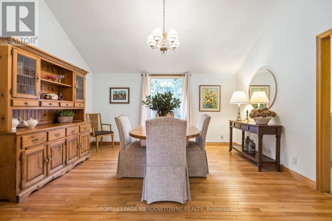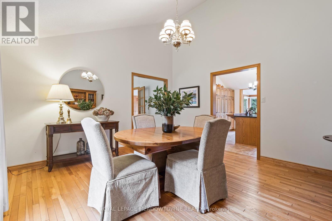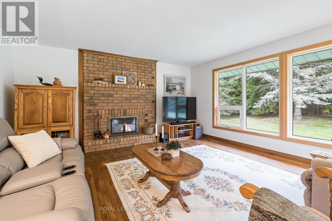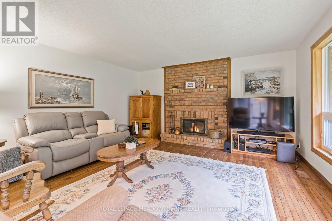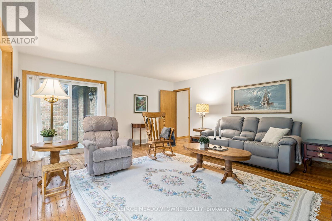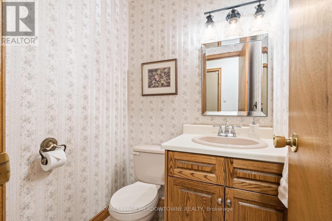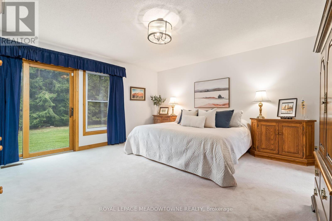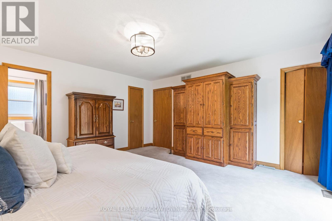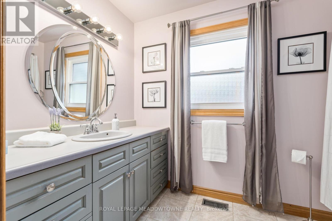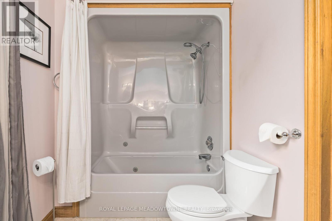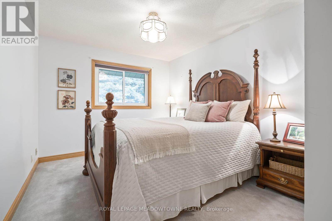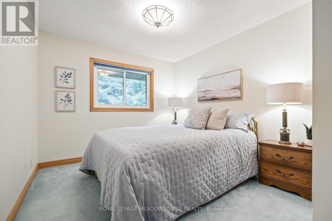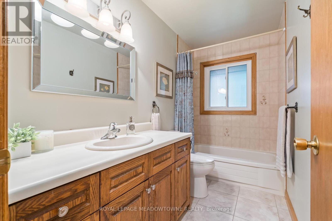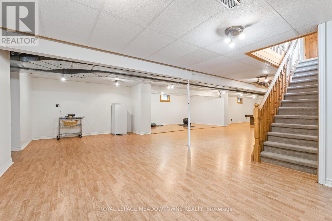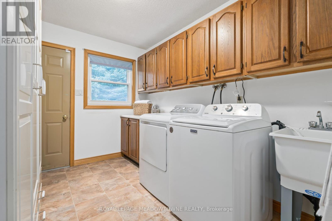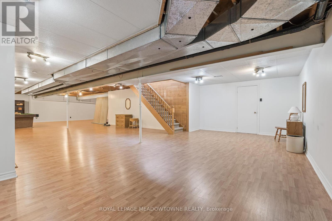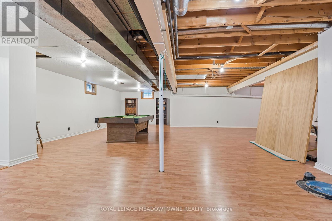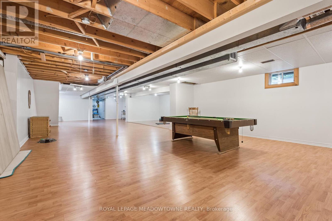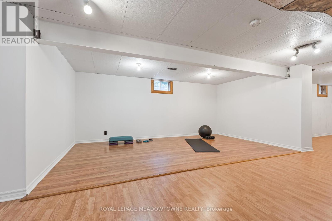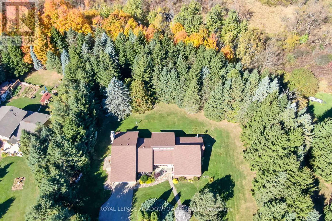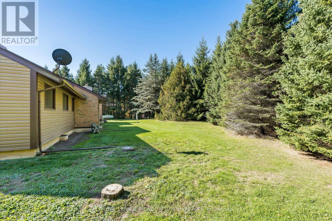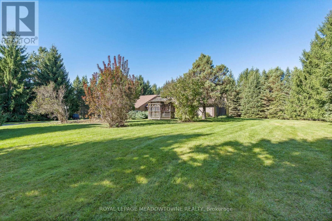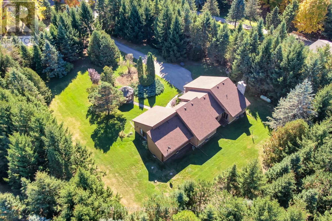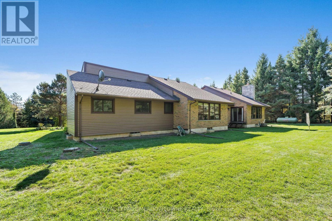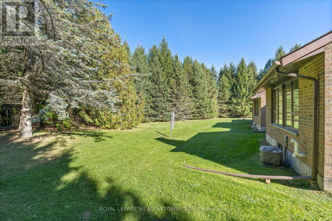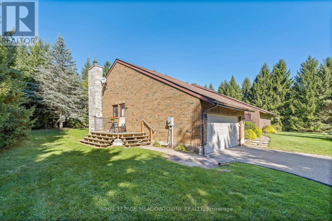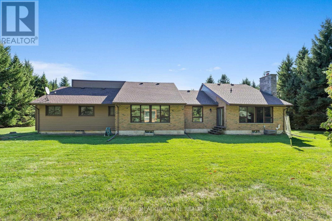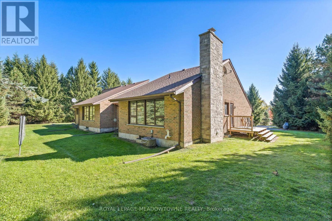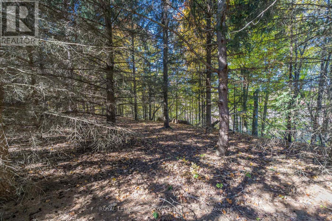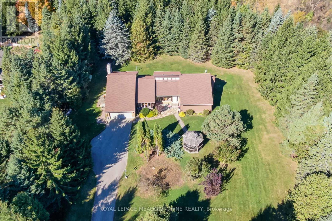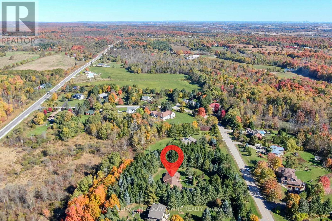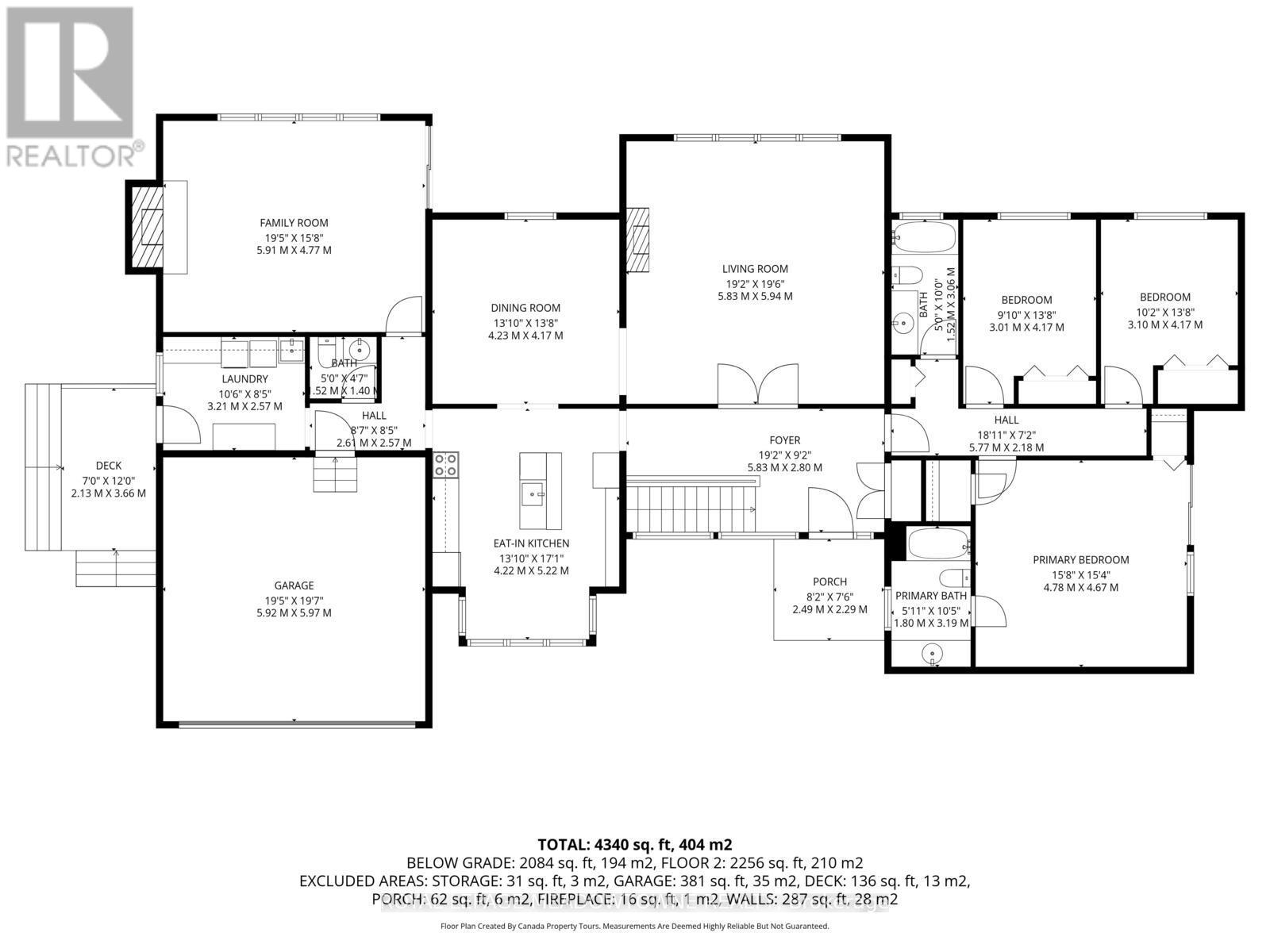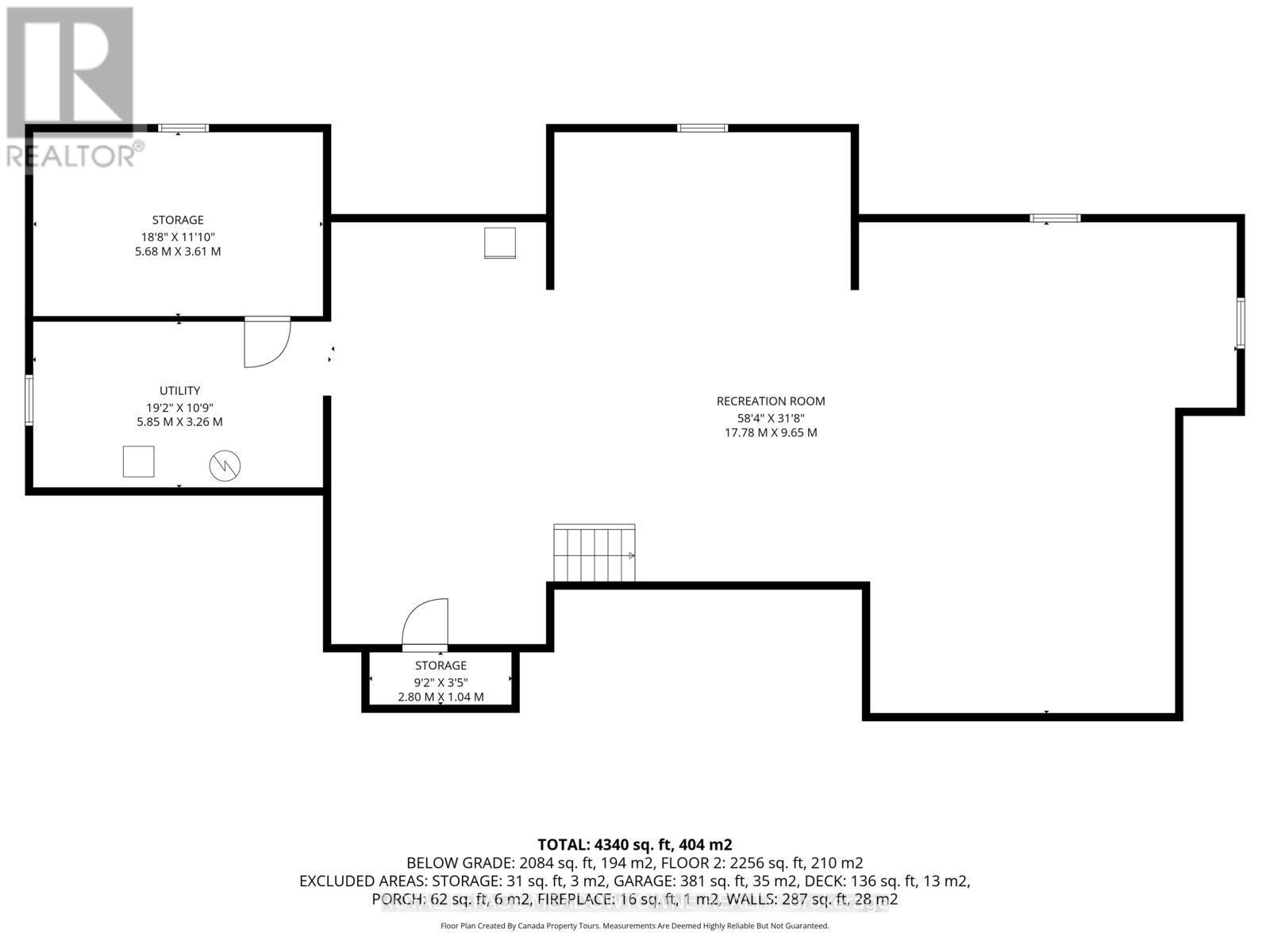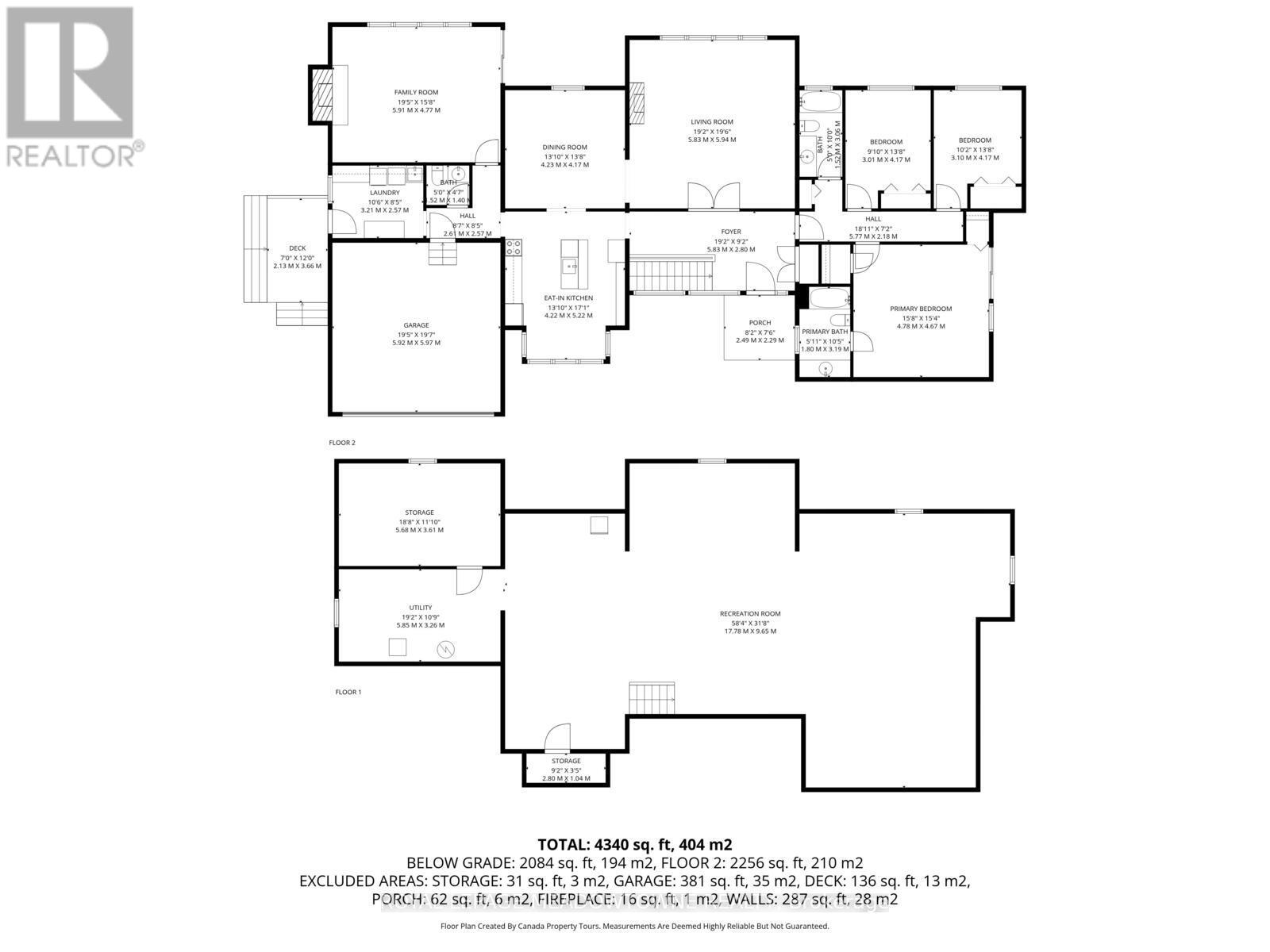16 Worden View Halton Hills, Ontario L7J 2L8
$1,399,000
Fabulous bungalow on private 2 acre lot in prime location in Halton Hills. Quiet pocket of custom homes just minutes to Georgetown, Acton, the Limehouse kilns and Bruce trail. Lovingly cared for by original owners. The principal rooms are quite large and all have gorgeous country views. The family room features a wood-burning fireplace and gleaming hardwood floors. Enjoy the sun-filled eat-in kitchen with granite counters and a huge wall-to-wall pantry. The primary suite offers a walkout to the yard plus a 4-pc ensuite and two closets. Main floor laundry with garage and side door entrance. There is a massive lower level that is currently finished as a rec room with loads of room for the large pool table, exercise area and it also features a separate room ideal for a bedroom or storage space. Nature abounds this beautiful property with numerous evergreens and its own little backyard forest with trails. The two-car garage is oversize and there is a super long driveway for all your guests' vehicles and your toys too. Shingles 2018, Furnace rebuilt 2023, many updated windows. Survey available. Enjoy the peace and quiet of the country living just minutes to town. (id:60365)
Property Details
| MLS® Number | W12470034 |
| Property Type | Single Family |
| Community Name | 1045 - AC Acton |
| AmenitiesNearBy | Hospital |
| CommunityFeatures | School Bus |
| EquipmentType | Water Heater - Electric, Water Heater, Propane Tank |
| Features | Wooded Area, Ravine, Backs On Greenbelt, Conservation/green Belt, Gazebo |
| ParkingSpaceTotal | 10 |
| RentalEquipmentType | Water Heater - Electric, Water Heater, Propane Tank |
| Structure | Deck |
| ViewType | View |
Building
| BathroomTotal | 3 |
| BedroomsAboveGround | 3 |
| BedroomsBelowGround | 1 |
| BedroomsTotal | 4 |
| Amenities | Fireplace(s) |
| Appliances | Garage Door Opener Remote(s), Water Heater, Water Softener, Water Treatment, Dishwasher, Dryer, Stove, Washer, Refrigerator |
| ArchitecturalStyle | Bungalow |
| BasementDevelopment | Finished |
| BasementType | Full (finished) |
| ConstructionStyleAttachment | Detached |
| CoolingType | Central Air Conditioning |
| ExteriorFinish | Brick |
| FireProtection | Smoke Detectors |
| FireplacePresent | Yes |
| FlooringType | Carpeted, Hardwood, Laminate |
| FoundationType | Poured Concrete |
| HalfBathTotal | 1 |
| HeatingFuel | Propane |
| HeatingType | Forced Air |
| StoriesTotal | 1 |
| SizeInterior | 2000 - 2500 Sqft |
| Type | House |
| UtilityWater | Drilled Well |
Parking
| Attached Garage | |
| Garage |
Land
| Acreage | Yes |
| LandAmenities | Hospital |
| Sewer | Septic System |
| SizeIrregular | 200.1 X 426.5 Acre ; 2 Acres |
| SizeTotalText | 200.1 X 426.5 Acre ; 2 Acres|2 - 4.99 Acres |
Rooms
| Level | Type | Length | Width | Dimensions |
|---|---|---|---|---|
| Basement | Recreational, Games Room | 16.37 m | 8.61 m | 16.37 m x 8.61 m |
| Basement | Bedroom | 5.58 m | 3.67 m | 5.58 m x 3.67 m |
| Main Level | Living Room | 5.86 m | 5.8 m | 5.86 m x 5.8 m |
| Main Level | Dining Room | 4.29 m | 4.03 m | 4.29 m x 4.03 m |
| Main Level | Kitchen | 4.23 m | 5.18 m | 4.23 m x 5.18 m |
| Main Level | Family Room | 5.84 m | 4.71 m | 5.84 m x 4.71 m |
| Main Level | Primary Bedroom | 4.65 m | 4.64 m | 4.65 m x 4.64 m |
| Main Level | Bedroom 2 | 3.52 m | 2.87 m | 3.52 m x 2.87 m |
| Main Level | Bedroom 3 | 3.23 m | 2.91 m | 3.23 m x 2.91 m |
https://www.realtor.ca/real-estate/29006345/16-worden-view-halton-hills-ac-acton-1045-ac-acton
Betty D'oliveira
Salesperson
324 Guelph Street Suite 12
Georgetown, Ontario L7G 4B5

