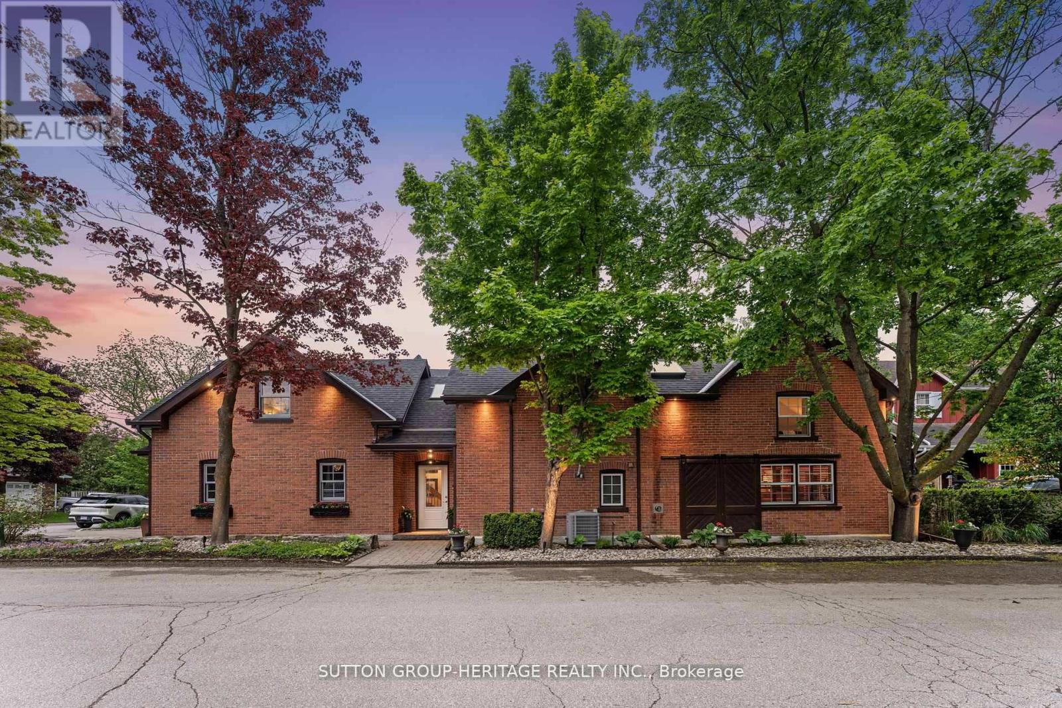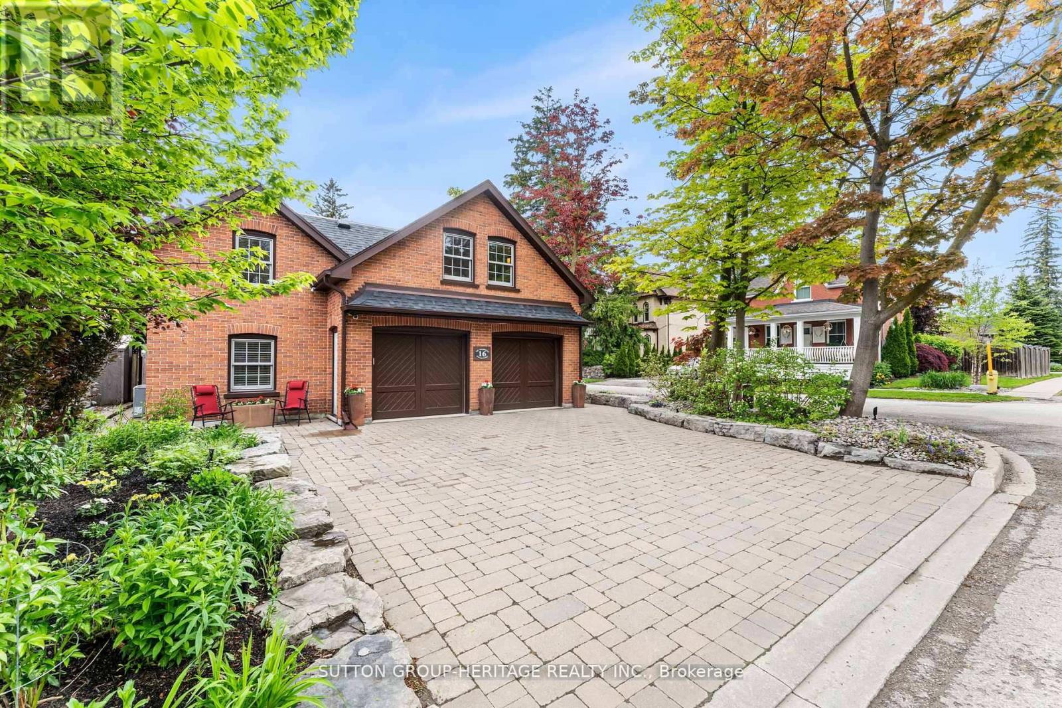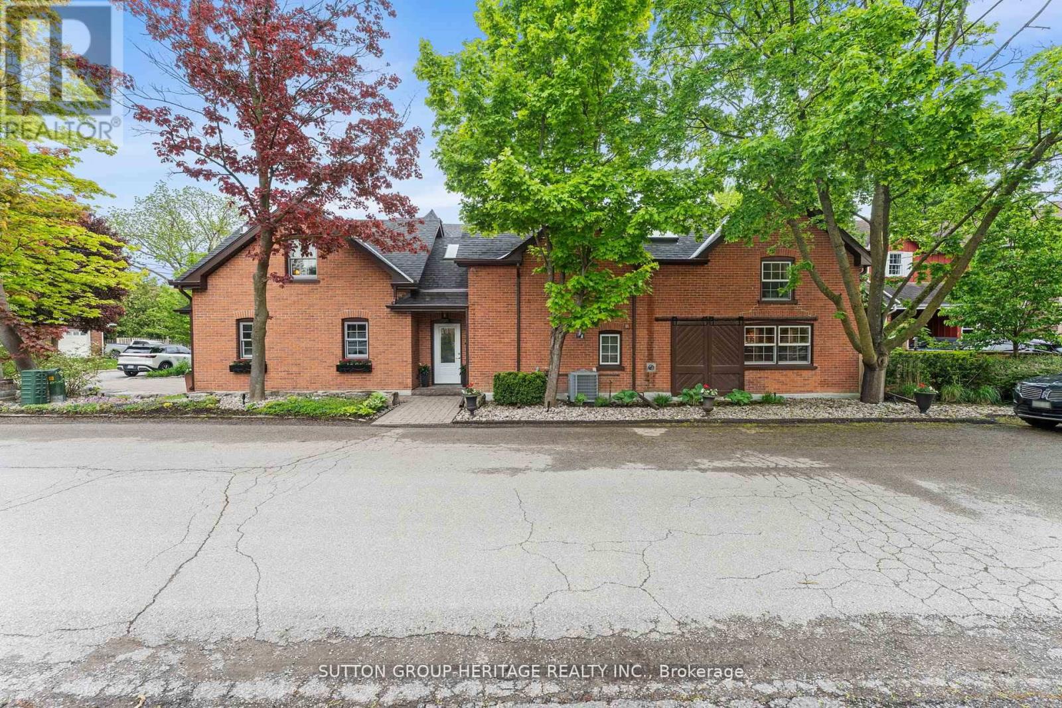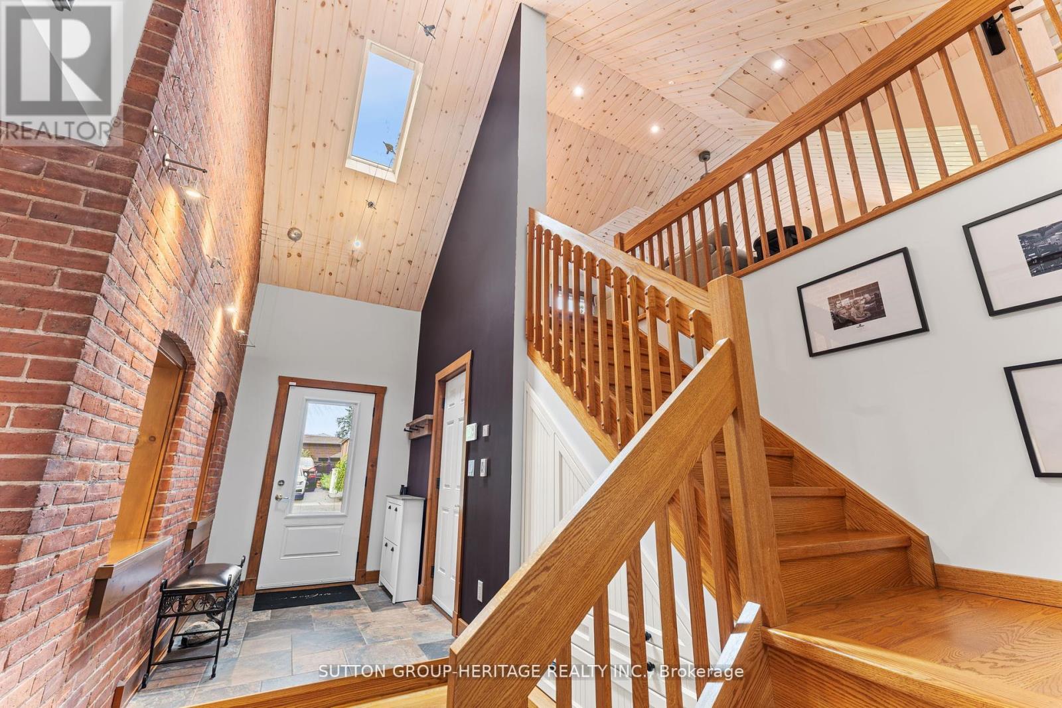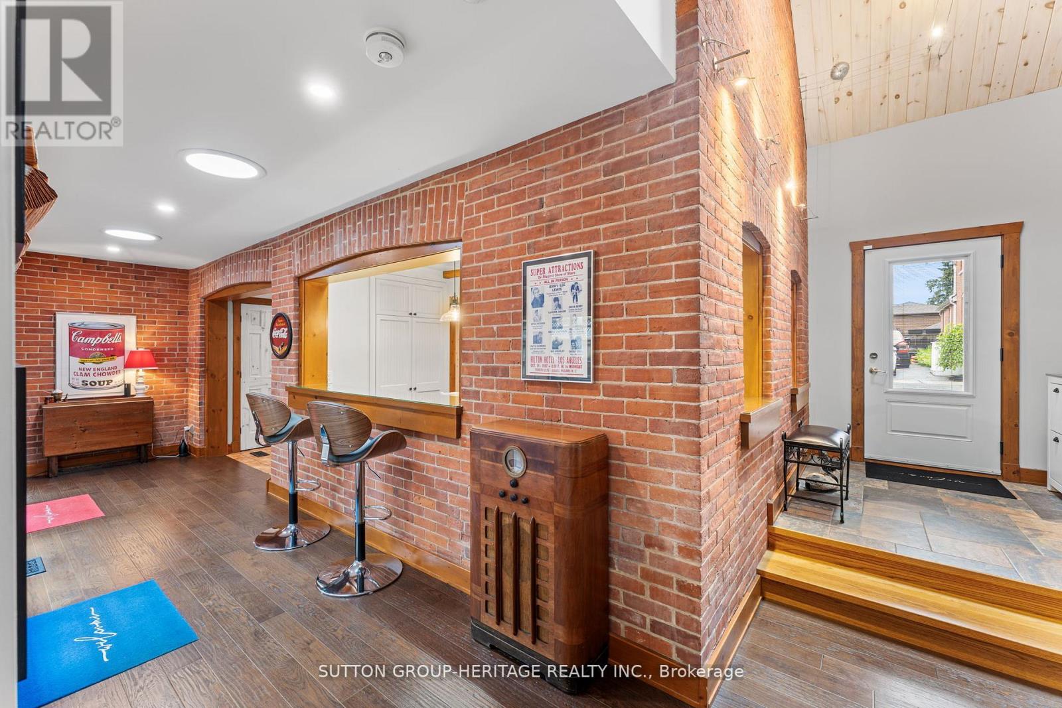3 Bedroom
3 Bathroom
2000 - 2500 sqft
Fireplace
Central Air Conditioning
Forced Air
$1,737,800
The Coach House Historic Elegance Meets Modern Luxury Gracefully set at the corner of William & Second Streets in Stouffville, this cherished early-1900s landmark blends timeless character with exceptional modern comfort. The 3-bedroom, 3-bath home features a heated double garage with interior access, built-in cabinetry, and a flip-down workbench. A whole-home backup generator adds peace of mind, while the grand two-storey foyer welcomes you with heated tile floors and abundant natural light from skylights and solar tubes with powered shades. Recent upgrades include a 2025 Lennox furnace, Carrier AC, 2024 smart thermostats, water softener, reverse osmosis system, and Hydrawise irrigation. The refreshed kitchen (2024) offers a custom range hood, new lighting, a new built-in microwave and bar fridge, and a stylish bar and coffee servery. A new laundry center (2024) complements the 2022 washer/dryer, and the second-floor bathrooms feature updated fixtures, a tub surround, and a rain shower with a wand. A 2018 addition expanded the home with a family room, den, office, craft room/gym, and spa bath with steam shower and sauna. Outside, enjoy a private courtyard with a pergola, serenity pond, and natural gas fireplace. Additional highlights include three gas fireplaces (two interior, one exterior), two BBQ hookups, generous closets, a custom office desk with a bar sink, and a bespoke wall unit in the craft room. The primary bedroom features a stained-glass window and built-in cabinetrycompleting this rare opportunity to own a piece of Stouffville's history, thoughtfully re-imagined for today's lifestyle. (id:60365)
Property Details
|
MLS® Number
|
N12297707 |
|
Property Type
|
Single Family |
|
Community Name
|
Stouffville |
|
AmenitiesNearBy
|
Hospital, Park, Schools |
|
Features
|
Sauna |
|
ParkingSpaceTotal
|
4 |
|
Structure
|
Shed |
Building
|
BathroomTotal
|
3 |
|
BedroomsAboveGround
|
3 |
|
BedroomsTotal
|
3 |
|
Age
|
51 To 99 Years |
|
Appliances
|
Water Heater, Blinds, Dishwasher, Dryer, Garage Door Opener, Microwave, Range, Washer, Water Treatment, Water Softener, Refrigerator |
|
ConstructionStyleAttachment
|
Detached |
|
CoolingType
|
Central Air Conditioning |
|
ExteriorFinish
|
Brick |
|
FireplacePresent
|
Yes |
|
FireplaceTotal
|
2 |
|
FlooringType
|
Cork, Hardwood |
|
FoundationType
|
Block |
|
HeatingFuel
|
Natural Gas |
|
HeatingType
|
Forced Air |
|
StoriesTotal
|
2 |
|
SizeInterior
|
2000 - 2500 Sqft |
|
Type
|
House |
|
UtilityPower
|
Generator |
|
UtilityWater
|
Municipal Water |
Parking
Land
|
Acreage
|
No |
|
FenceType
|
Fenced Yard |
|
LandAmenities
|
Hospital, Park, Schools |
|
Sewer
|
Sanitary Sewer |
|
SizeDepth
|
101 Ft |
|
SizeFrontage
|
40 Ft |
|
SizeIrregular
|
40 X 101 Ft ; Utility Easement On West Side Runs N/s |
|
SizeTotalText
|
40 X 101 Ft ; Utility Easement On West Side Runs N/s|under 1/2 Acre |
|
ZoningDescription
|
Res |
Rooms
| Level |
Type |
Length |
Width |
Dimensions |
|
Second Level |
Office |
3.13 m |
6.72 m |
3.13 m x 6.72 m |
|
Second Level |
Primary Bedroom |
4.38 m |
3.56 m |
4.38 m x 3.56 m |
|
Second Level |
Bedroom |
3.61 m |
3.27 m |
3.61 m x 3.27 m |
|
Second Level |
Bedroom |
4.96 m |
3.07 m |
4.96 m x 3.07 m |
|
Second Level |
Family Room |
6.58 m |
5.91 m |
6.58 m x 5.91 m |
|
Main Level |
Foyer |
3.58 m |
1.83 m |
3.58 m x 1.83 m |
|
Main Level |
Den |
4.23 m |
3.09 m |
4.23 m x 3.09 m |
|
Main Level |
Kitchen |
4.87 m |
3.3 m |
4.87 m x 3.3 m |
|
Main Level |
Living Room |
4.38 m |
4.17 m |
4.38 m x 4.17 m |
|
Main Level |
Dining Room |
4.51 m |
3.32 m |
4.51 m x 3.32 m |
Utilities
|
Cable
|
Available |
|
Electricity
|
Installed |
|
Sewer
|
Installed |
https://www.realtor.ca/real-estate/28633130/16-william-street-whitchurch-stouffville-stouffville-stouffville

