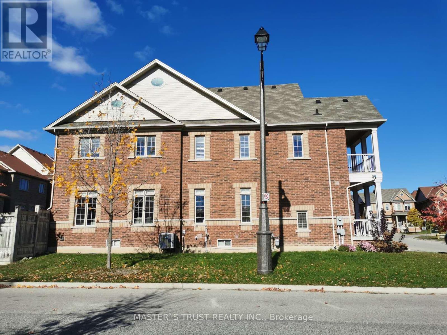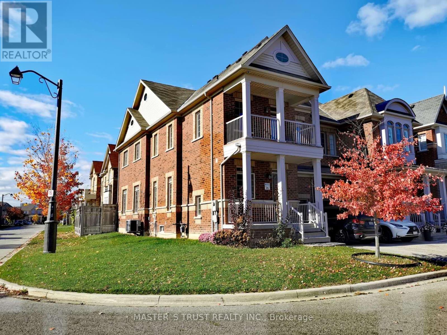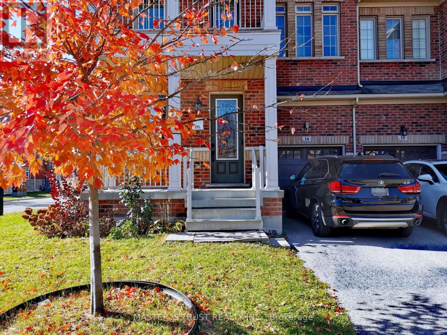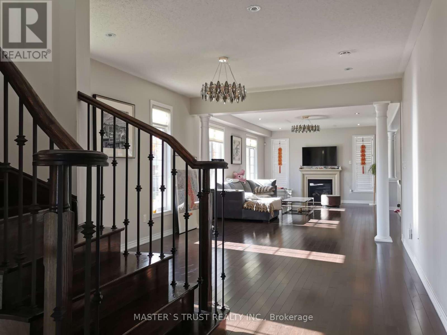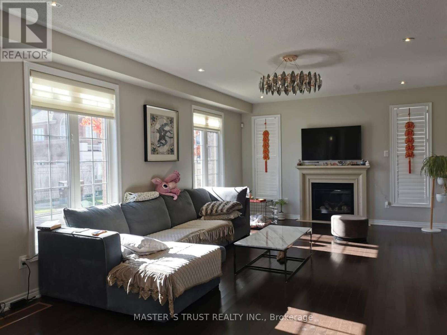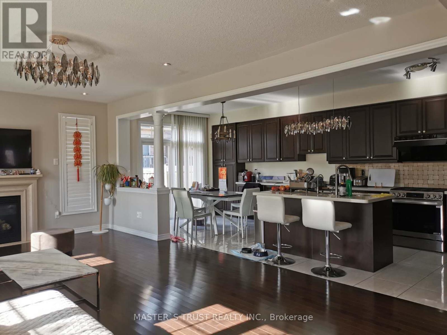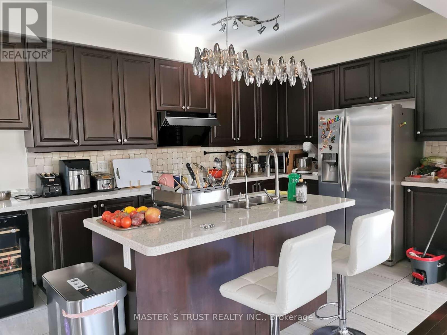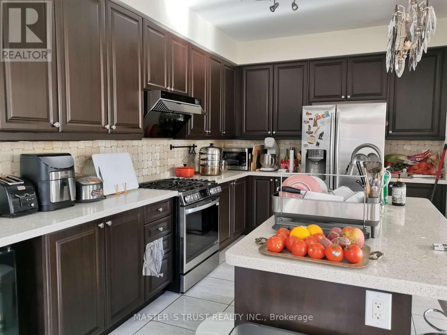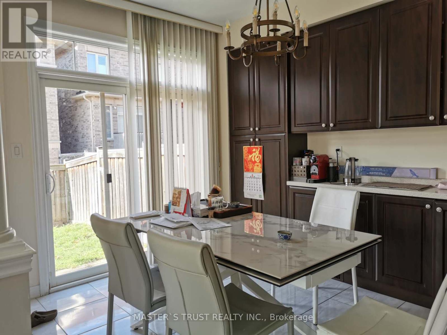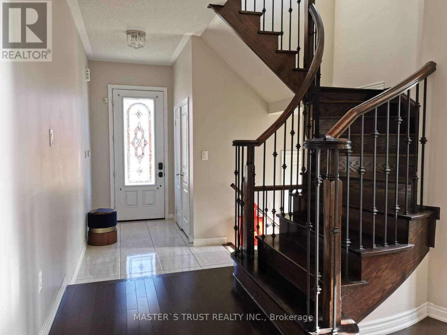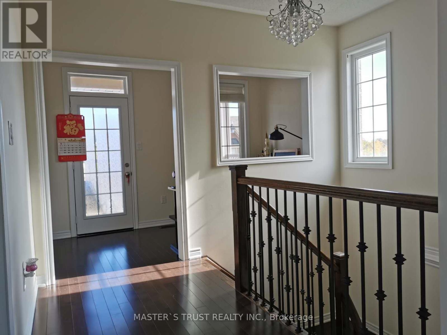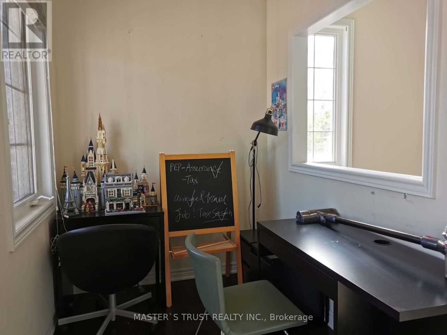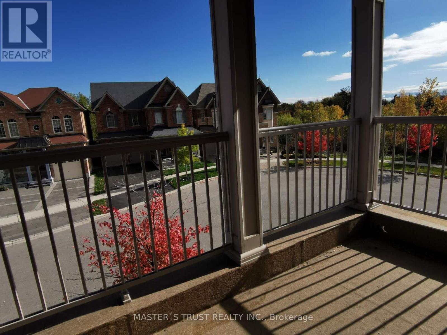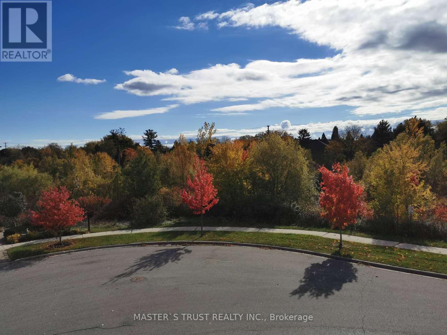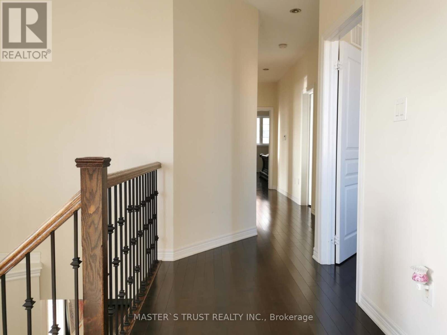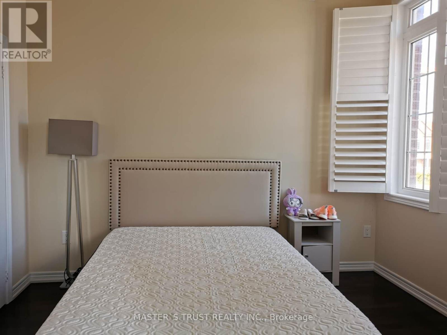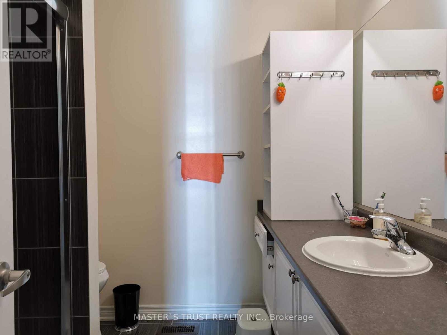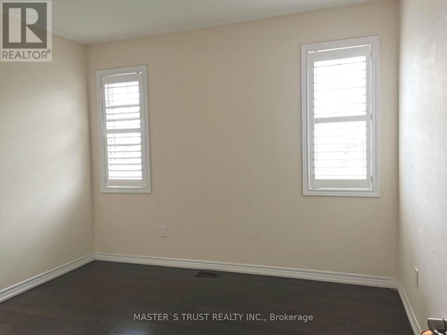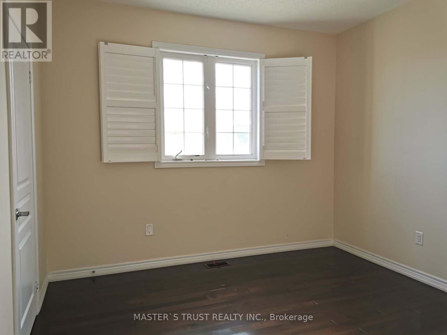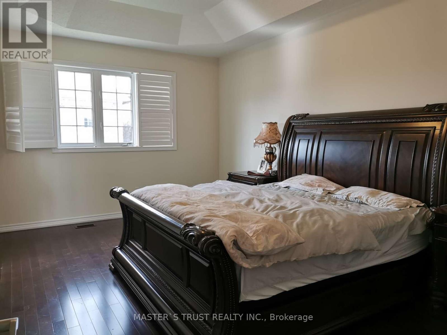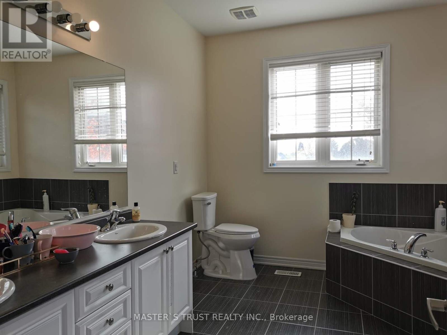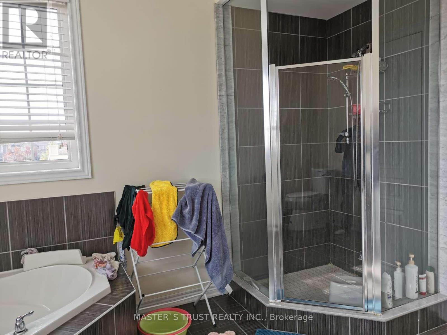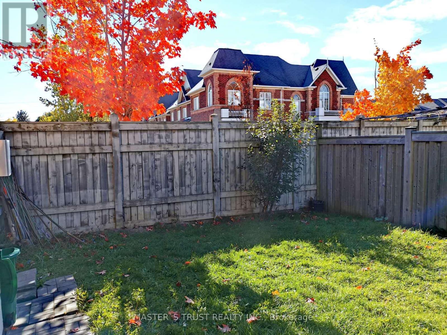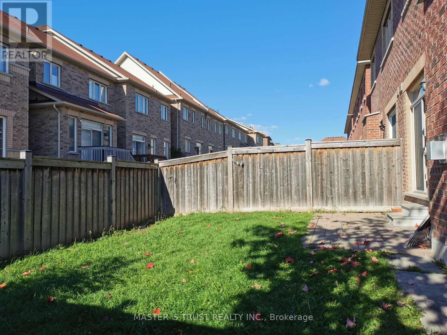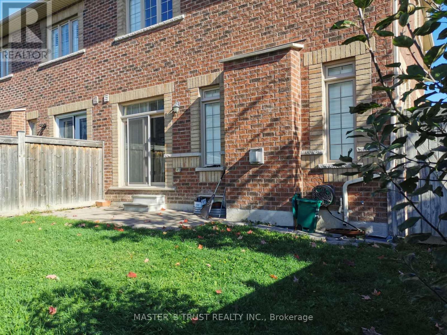16 William Bartlett Drive Markham, Ontario L6C 0P6
$3,700 Monthly
Corner Lot 4 Bdrm Plus Loft Semi-Detached Home With over 2200ft2 Located In High Demand Berczy Area! Bright & open concept layout & Lots of natural light from East, Sounth & West. 9' Ceiling On 1st & 2nd Fl. Hdwd Fl Thru-Out, Lots Of Pot Lits. Modern Kitchen W/ Lrge Centre Island, Quartz Countertop, Custom Backsplash, Extended Cabinets For More Storage. Spacious Breakfast Area. Huge Great Rm Allowing More Natural Lights In. Functional Layout. Loft On 2nd Floor Can Be Used As A Library & W/O To Balcony. Steps to 16th Ave, public transit, park & school. Walking distance to the Plaza, Unionville College Private School, Village Grocer. Top Ranking Pierre Trudeau High School. (id:60365)
Property Details
| MLS® Number | N12487053 |
| Property Type | Single Family |
| Community Name | Berczy |
| AmenitiesNearBy | Park, Public Transit, Schools |
| CommunityFeatures | Community Centre |
| EquipmentType | Water Heater |
| ParkingSpaceTotal | 3 |
| RentalEquipmentType | Water Heater |
Building
| BathroomTotal | 3 |
| BedroomsAboveGround | 4 |
| BedroomsBelowGround | 1 |
| BedroomsTotal | 5 |
| Age | 6 To 15 Years |
| Appliances | Dryer, Stove, Washer, Window Coverings, Refrigerator |
| BasementDevelopment | Unfinished |
| BasementType | N/a (unfinished) |
| ConstructionStyleAttachment | Semi-detached |
| CoolingType | Central Air Conditioning |
| ExteriorFinish | Brick |
| FireplacePresent | Yes |
| FlooringType | Hardwood, Ceramic |
| FoundationType | Concrete |
| HalfBathTotal | 1 |
| HeatingFuel | Natural Gas |
| HeatingType | Forced Air |
| StoriesTotal | 2 |
| SizeInterior | 2000 - 2500 Sqft |
| Type | House |
| UtilityWater | Municipal Water |
Parking
| Garage |
Land
| Acreage | No |
| FenceType | Fenced Yard |
| LandAmenities | Park, Public Transit, Schools |
| Sewer | Sanitary Sewer |
| SizeDepth | 90 Ft ,3 In |
| SizeFrontage | 36 Ft ,6 In |
| SizeIrregular | 36.5 X 90.3 Ft |
| SizeTotalText | 36.5 X 90.3 Ft |
Rooms
| Level | Type | Length | Width | Dimensions |
|---|---|---|---|---|
| Second Level | Primary Bedroom | 3.66 m | 5.49 m | 3.66 m x 5.49 m |
| Second Level | Bedroom 2 | 3.05 m | 3.35 m | 3.05 m x 3.35 m |
| Second Level | Bedroom 3 | 3.05 m | 3.5 m | 3.05 m x 3.5 m |
| Second Level | Bedroom 4 | 3.05 m | 3.5 m | 3.05 m x 3.5 m |
| Second Level | Media | 3.84 m | 1.92 m | 3.84 m x 1.92 m |
| Main Level | Dining Room | 3.65 m | 4.27 m | 3.65 m x 4.27 m |
| Main Level | Great Room | 3.66 m | 6.93 m | 3.66 m x 6.93 m |
| Main Level | Kitchen | 3.15 m | 3.86 m | 3.15 m x 3.86 m |
| Main Level | Eating Area | 3.15 m | 3.86 m | 3.15 m x 3.86 m |
https://www.realtor.ca/real-estate/29042895/16-william-bartlett-drive-markham-berczy-berczy
Richard Tao
Broker
3190 Steeles Ave East #120
Markham, Ontario L3R 1G9

