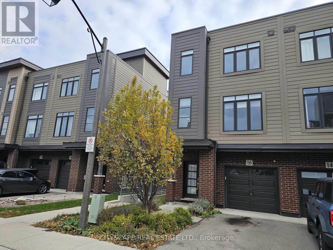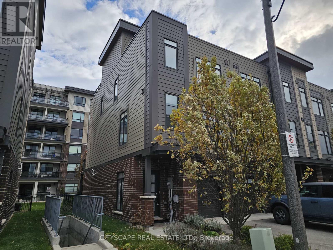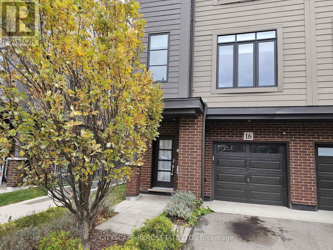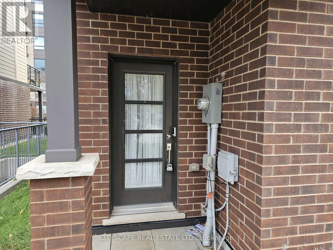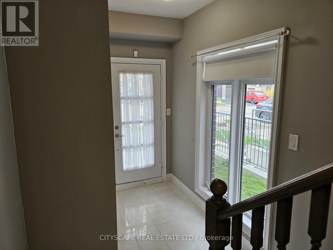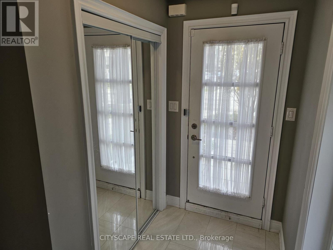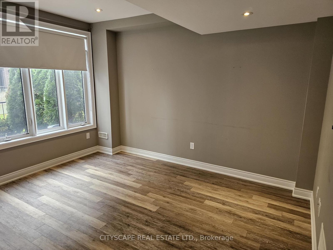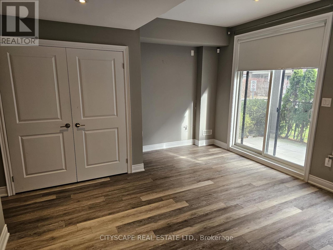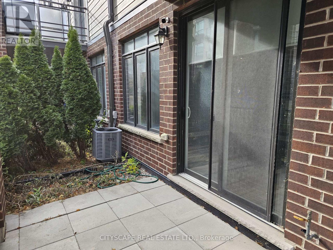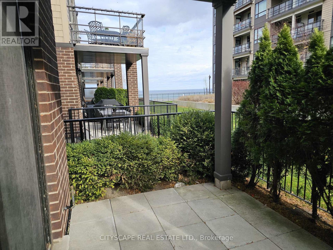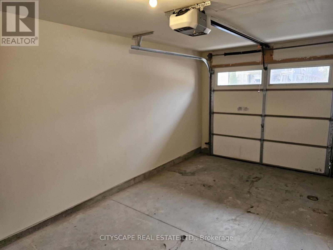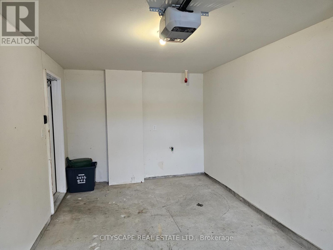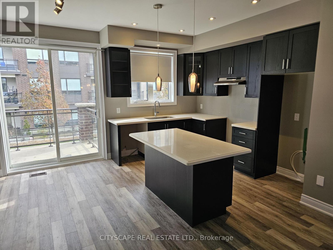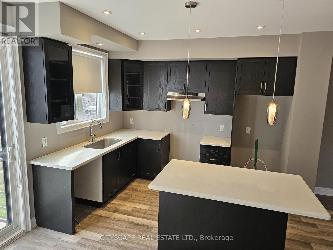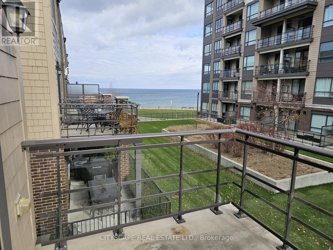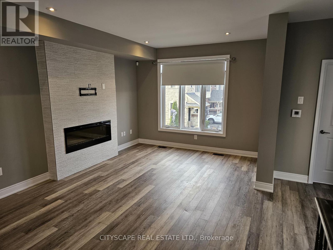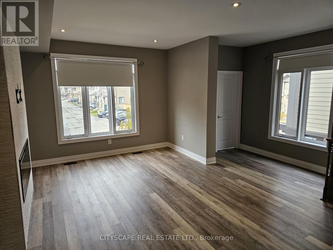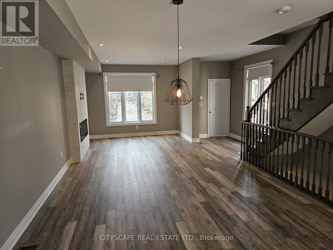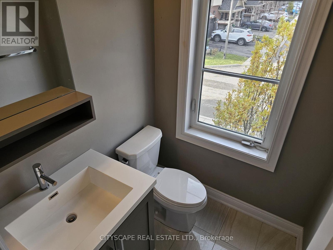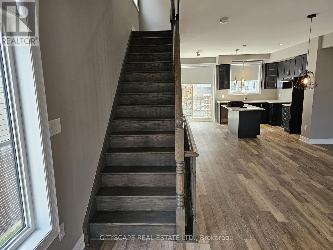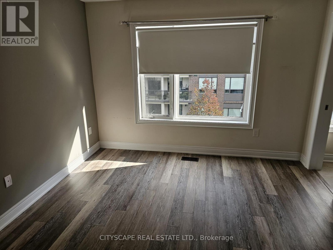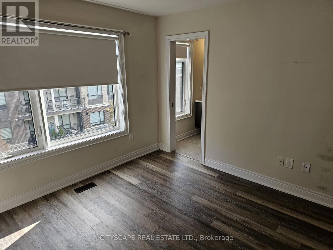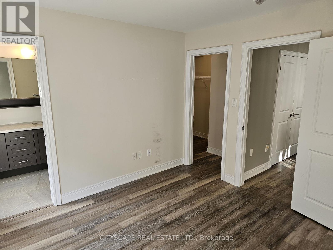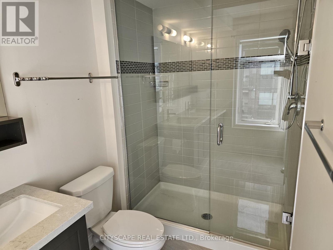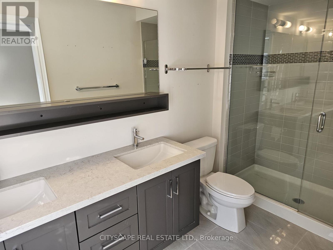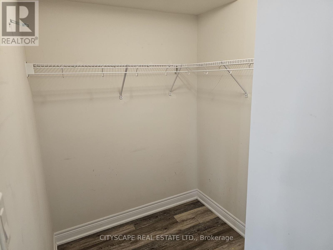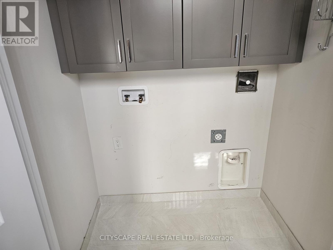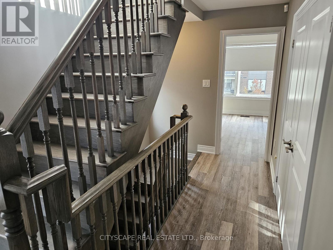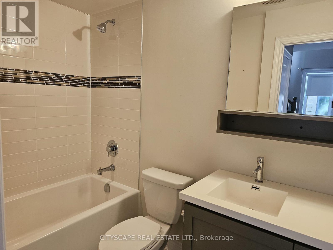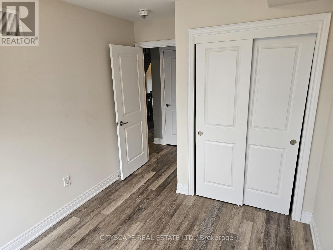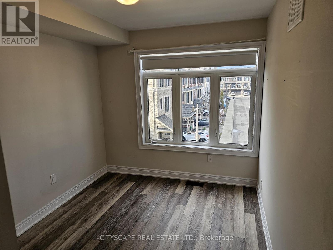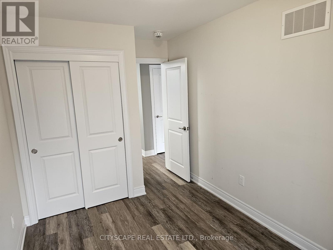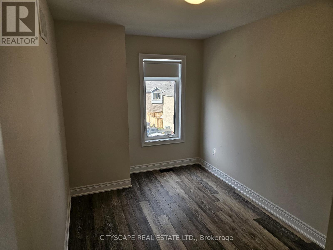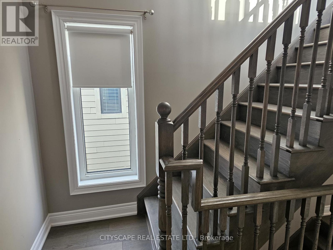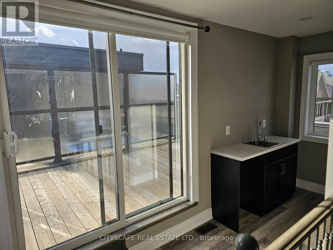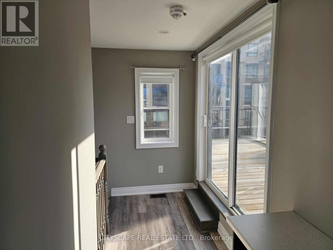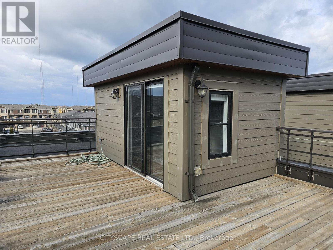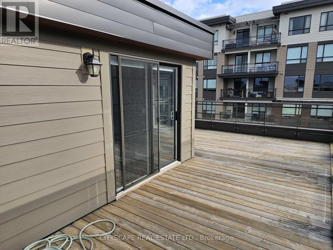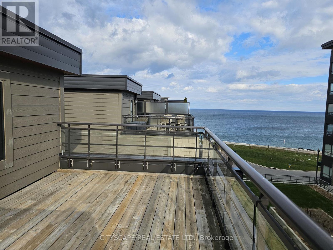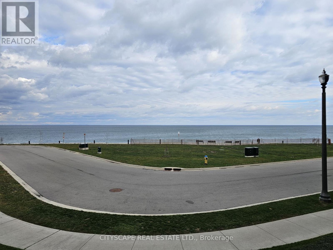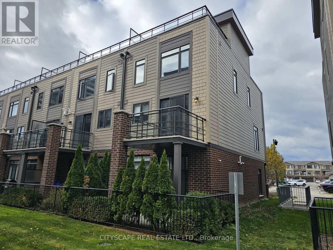16 Waterview Lane Grimsby, Ontario L3M 0H2
$839,000Maintenance, Parcel of Tied Land
$80 Monthly
Maintenance, Parcel of Tied Land
$80 MonthlyWelcome to your new home in Grimsby - a generous 3-bedroom, 2.5-bathroom home designed for comfort, family life, and entertaining. Perfect for growing families, couples, or anyone looking to enjoy a relaxed lifestyle in a community that offers both scenic beauty and convenience. The main-level family room features laminate flooring and a large window - ideal for relaxing or gathering with loved ones. A walk-out to a patio makes it easy to enjoy outdoor living. Upstairs on the 2nd level, an open-concept kitchen, dining, and living area offers a bright, airy space with laminate floors throughout. The kitchen opens to a balcony - perfect for morning coffee or evening drinks. A convenient 2-piece bathroom on this level adds practicality for everyday living or guests. Comfortable Bedrooms & Flexible Layout The primary bedroom features a walk-in closet and a full 4-piece ensuite - a comfortable, private retreat. Two additional bedrooms , both with double closets and windows, offer plenty of space for children, guests, or a home office. A second full 4-piece bathroom and a dedicated laundry closet round out the upper level for maximum convenience. The top-level wet bar area leads to a roof-top deck with potential views of the lake - a rare find. This bonus space is ideal for summer barbecues, relaxing evenings, or stargazing. Whether you're drawn by the spacious, functional layout, the rare rooftop deck with a view, or the opportunity to live close to Lake Ontario while staying connected - this home at 16 Waterview Lane offers a compelling mix of comfort, flexibility, and lifestyle. (id:60365)
Property Details
| MLS® Number | X12581122 |
| Property Type | Single Family |
| Community Name | 540 - Grimsby Beach |
| ParkingSpaceTotal | 2 |
Building
| BathroomTotal | 3 |
| BedroomsAboveGround | 3 |
| BedroomsTotal | 3 |
| Age | 6 To 15 Years |
| BasementType | None |
| ConstructionStyleAttachment | Attached |
| CoolingType | Central Air Conditioning |
| ExteriorFinish | Brick |
| FlooringType | Laminate, Tile |
| FoundationType | Poured Concrete |
| HalfBathTotal | 1 |
| HeatingFuel | Natural Gas |
| HeatingType | Forced Air |
| StoriesTotal | 3 |
| SizeInterior | 1500 - 2000 Sqft |
| Type | Row / Townhouse |
| UtilityWater | Municipal Water |
Parking
| Attached Garage | |
| Garage |
Land
| Acreage | No |
| Sewer | Sanitary Sewer |
| SizeDepth | 68 Ft ,9 In |
| SizeFrontage | 22 Ft ,4 In |
| SizeIrregular | 22.4 X 68.8 Ft |
| SizeTotalText | 22.4 X 68.8 Ft |
Rooms
| Level | Type | Length | Width | Dimensions |
|---|---|---|---|---|
| Second Level | Kitchen | 5.24 m | 3.36 m | 5.24 m x 3.36 m |
| Second Level | Dining Room | 7.88 m | 3.55 m | 7.88 m x 3.55 m |
| Second Level | Living Room | 7.88 m | 3.55 m | 7.88 m x 3.55 m |
| Second Level | Bathroom | 1.49 m | 1.56 m | 1.49 m x 1.56 m |
| Third Level | Primary Bedroom | 3.45 m | 3.36 m | 3.45 m x 3.36 m |
| Third Level | Bedroom 2 | 2.65 m | 3.71 m | 2.65 m x 3.71 m |
| Third Level | Bedroom 3 | 4.24 m | 2.47 m | 4.24 m x 2.47 m |
| Third Level | Bathroom | 2.5 m | 1.5 m | 2.5 m x 1.5 m |
| Main Level | Family Room | 5.23 m | 4.14 m | 5.23 m x 4.14 m |
| Main Level | Foyer | 2.73 m | 2.06 m | 2.73 m x 2.06 m |
| Upper Level | Laundry Room | 1.65 m | 1.09 m | 1.65 m x 1.09 m |
| Upper Level | Other | 4.32 m | 1.31 m | 4.32 m x 1.31 m |
Mariano Villamonte
Salesperson
885 Plymouth Dr #2
Mississauga, Ontario L5V 0B5
Rakesh Chander Babber
Salesperson
885 Plymouth Dr #2
Mississauga, Ontario L5V 0B5

