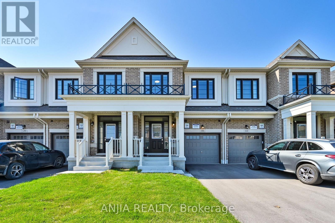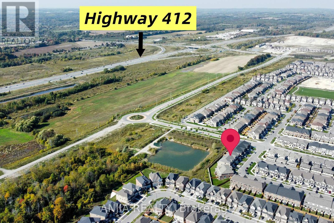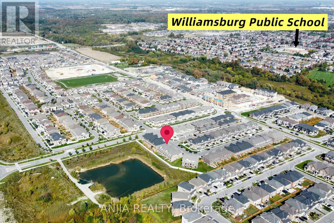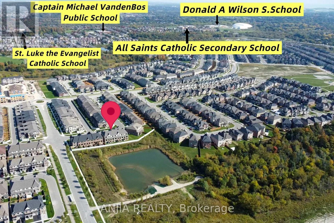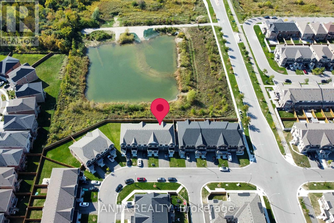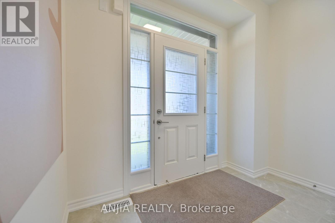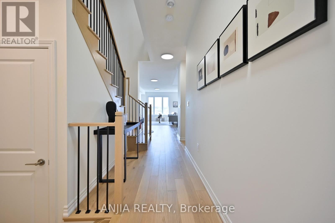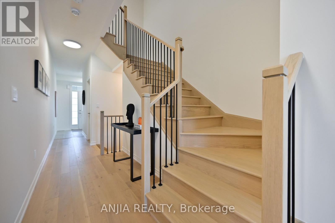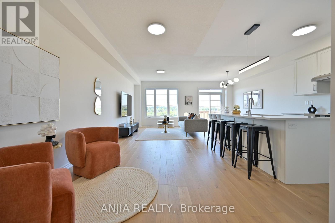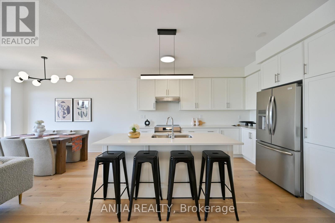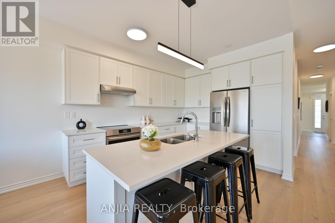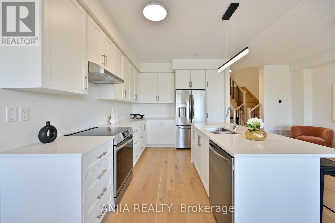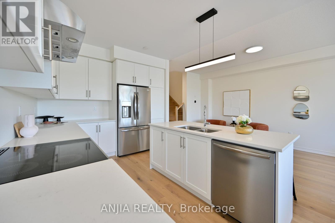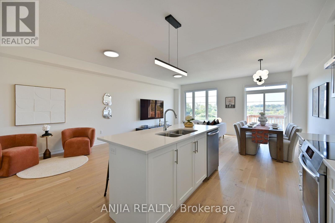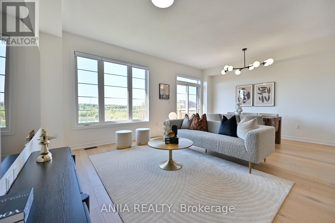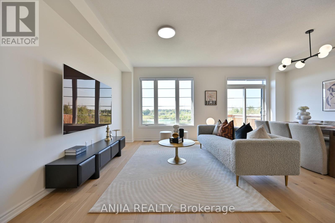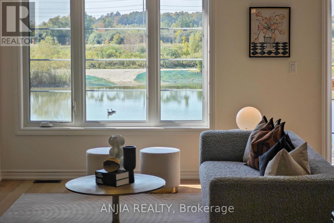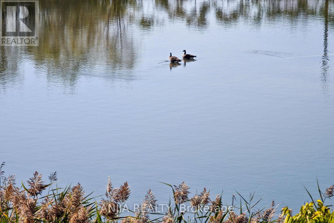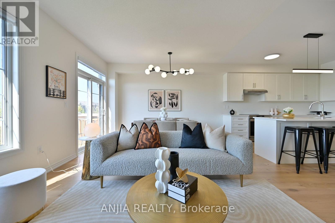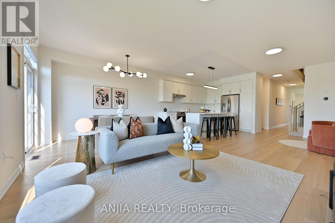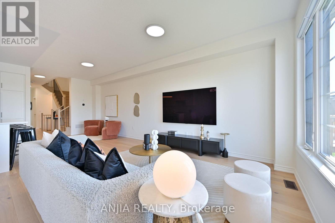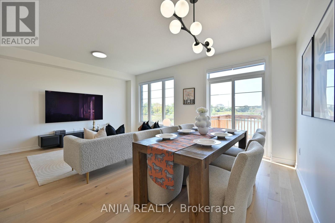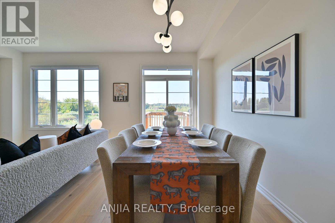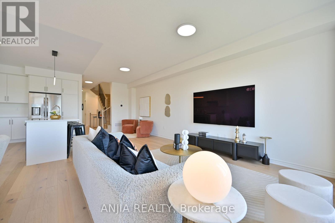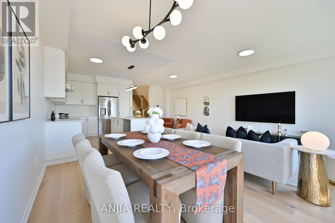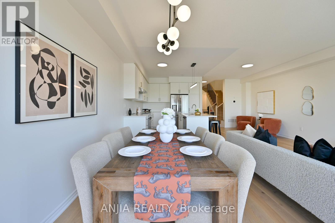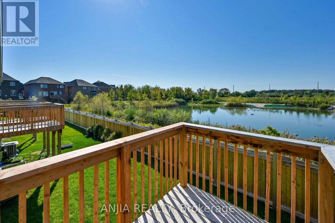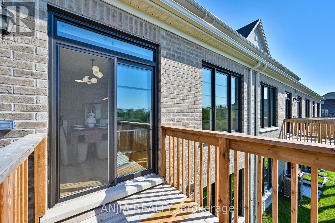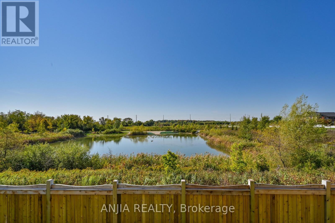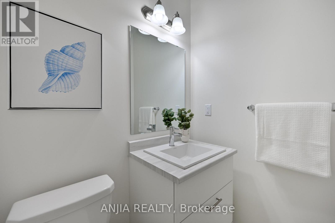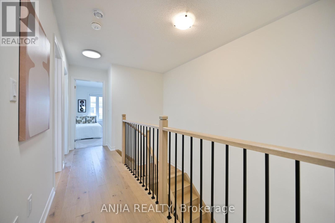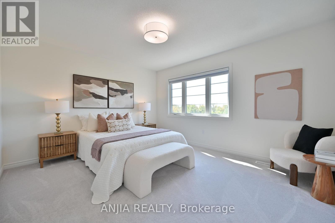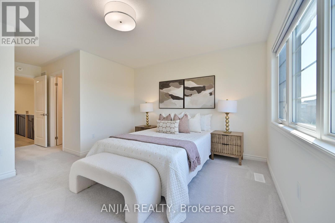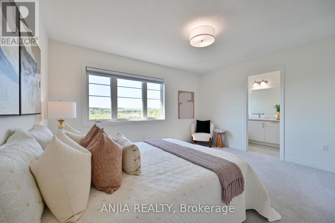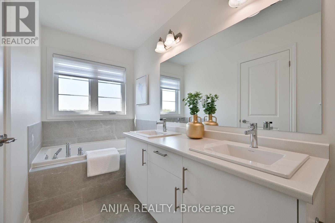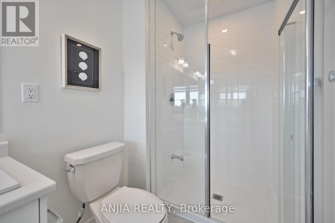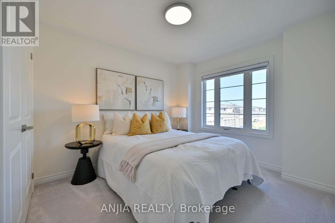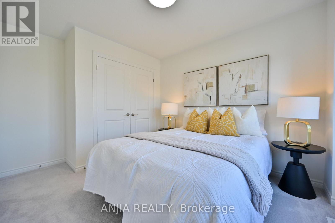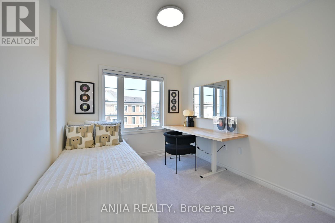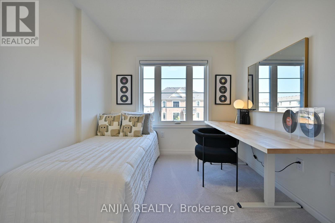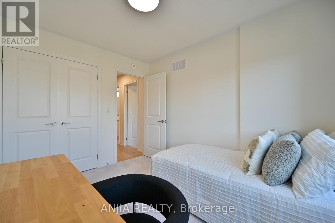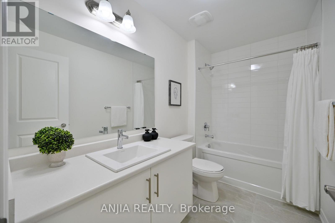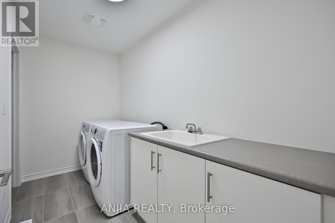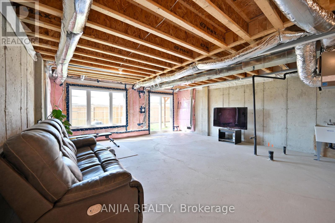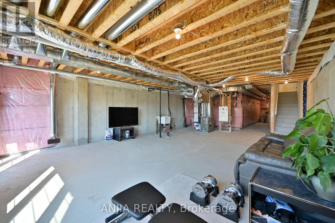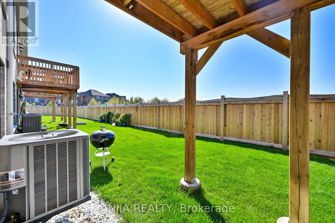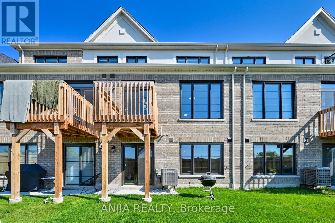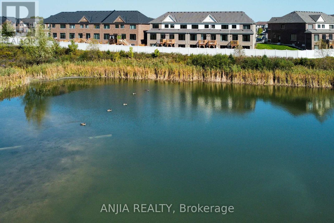16 Velvet Drive Whitby, Ontario L1P 0P6
$899,000
Stunning One-Year-Old Two-Storey Townhouse Built By Great Gulf, Nestled In The Highly Desirable Whitby Community. Offering Over 1,800 Sq.Ft. Of Above-Grade Living Space, This Beautiful Home Features 3 Bedrooms And 3 Bathrooms Designed For Both Comfort And Style. Enjoy A Picturesque Pond View Right From The Living Room, Creating A Peaceful And Serene Ambiance. The Open-Concept Kitchen And Dining Area Showcase Quartz Countertops, Stainless Steel Appliances, A Central Island, And Modern Finishes Perfect For Everyday Living And Entertaining. The Spacious Primary Bedroom Boasts Two Walk-In Closets And A Luxurious 4-Piece Ensuite. The Walk-Out Basement Offers Additional Living Space. Stunning Upgraded With 5-Inch White Oak Hardwood Floors For A Premium Look And Feel. Conveniently Located Near Top Amenities With Easy Access To Highways 401, 407, And 412, Whitby GO, Shopping, Golf, Recreation Centres, And More. A Rare Opportunity To Own A Move-In Ready Home That Perfectly Blends Lifestyle And Convenience! (id:60365)
Property Details
| MLS® Number | E12446635 |
| Property Type | Single Family |
| Community Name | Rural Whitby |
| EquipmentType | Water Heater, Water Heater - Tankless |
| ParkingSpaceTotal | 3 |
| RentalEquipmentType | Water Heater, Water Heater - Tankless |
| ViewType | View Of Water |
Building
| BathroomTotal | 3 |
| BedroomsAboveGround | 3 |
| BedroomsTotal | 3 |
| Age | 0 To 5 Years |
| Appliances | Water Heater, Dishwasher, Dryer, Hood Fan, Stove, Washer, Refrigerator |
| BasementDevelopment | Unfinished |
| BasementFeatures | Walk Out |
| BasementType | N/a (unfinished) |
| ConstructionStyleAttachment | Attached |
| CoolingType | Central Air Conditioning |
| ExteriorFinish | Brick |
| FlooringType | Hardwood, Carpeted, Ceramic |
| FoundationType | Unknown |
| HalfBathTotal | 1 |
| HeatingFuel | Natural Gas |
| HeatingType | Forced Air |
| StoriesTotal | 2 |
| SizeInterior | 1500 - 2000 Sqft |
| Type | Row / Townhouse |
| UtilityWater | Municipal Water |
Parking
| Attached Garage | |
| Garage |
Land
| Acreage | No |
| Sewer | Sanitary Sewer |
| SizeDepth | 100 Ft ,2 In |
| SizeFrontage | 20 Ft |
| SizeIrregular | 20 X 100.2 Ft |
| SizeTotalText | 20 X 100.2 Ft |
Rooms
| Level | Type | Length | Width | Dimensions |
|---|---|---|---|---|
| Second Level | Primary Bedroom | 4.2 m | 3.66 m | 4.2 m x 3.66 m |
| Second Level | Bedroom 2 | 2.71 m | 3.02 m | 2.71 m x 3.02 m |
| Second Level | Bedroom 3 | 3.08 m | 3.02 m | 3.08 m x 3.02 m |
| Second Level | Laundry Room | 2.98 m | 1.74 m | 2.98 m x 1.74 m |
| Ground Level | Great Room | 5.82 m | 4.27 m | 5.82 m x 4.27 m |
| Ground Level | Dining Room | 3.57 m | 3.38 m | 3.57 m x 3.38 m |
| Ground Level | Kitchen | 3.78 m | 2.78 m | 3.78 m x 2.78 m |
https://www.realtor.ca/real-estate/28955337/16-velvet-drive-whitby-rural-whitby
Harry Siu
Broker of Record
3601 Hwy 7 #308
Markham, Ontario L3R 0M3
Sara Qiao
Salesperson
3601 Hwy 7 #308
Markham, Ontario L3R 0M3

