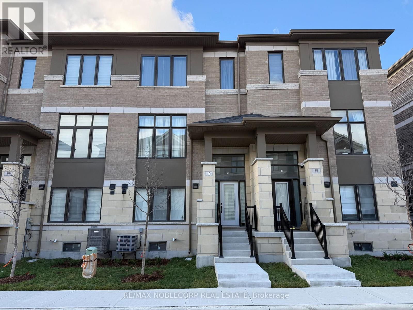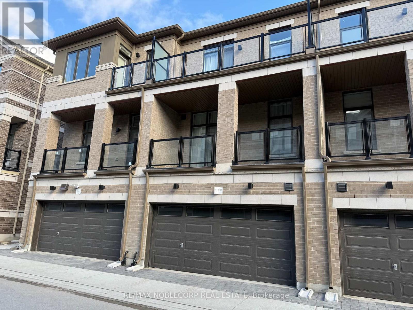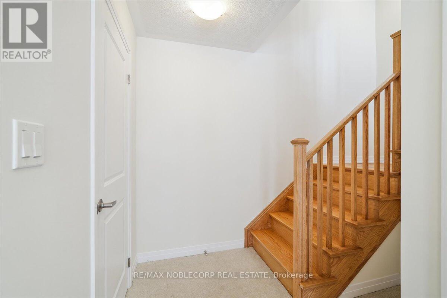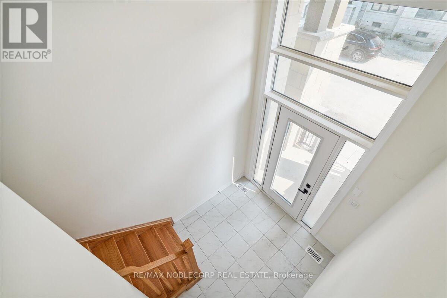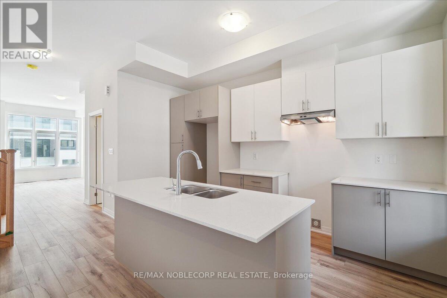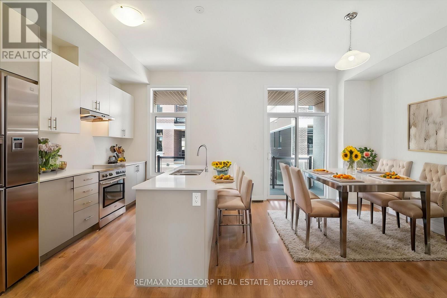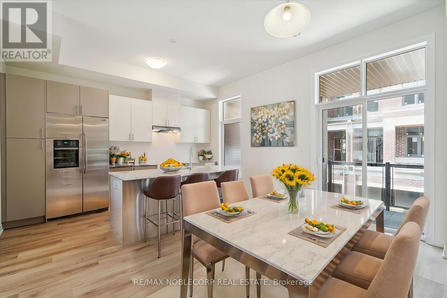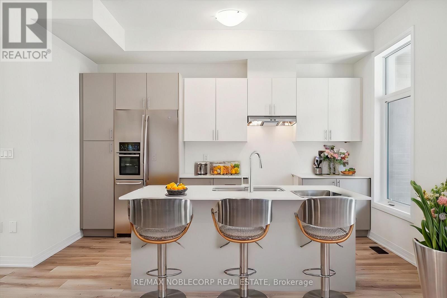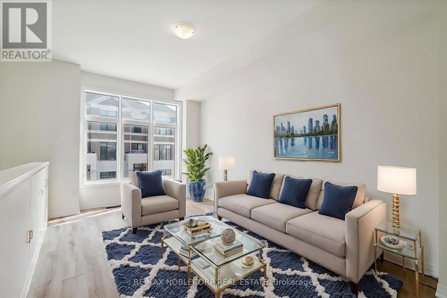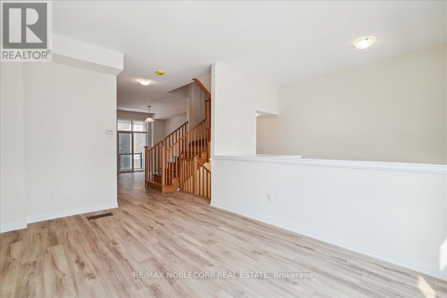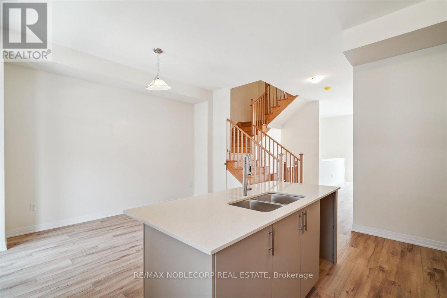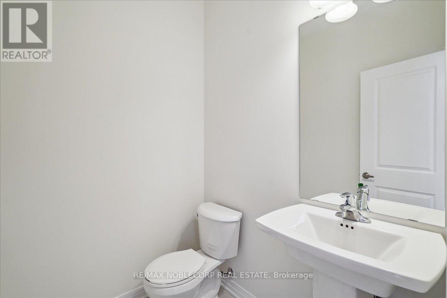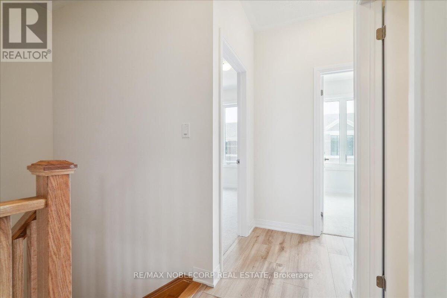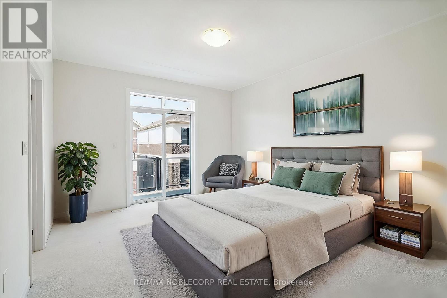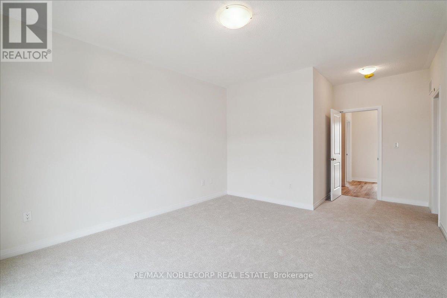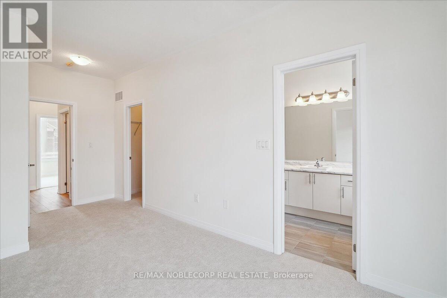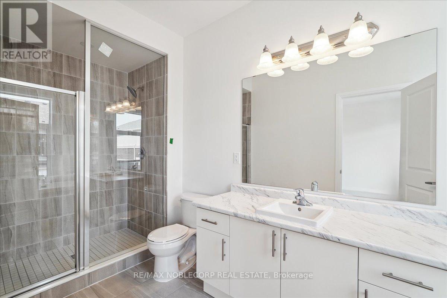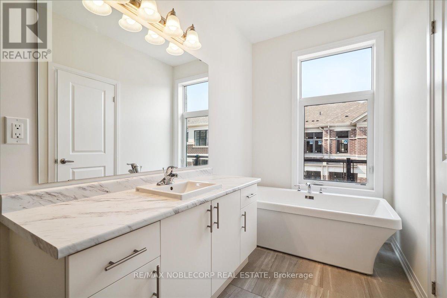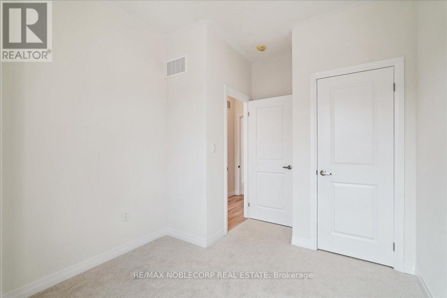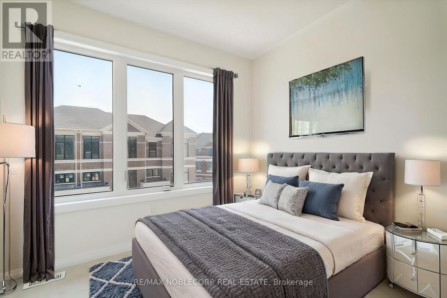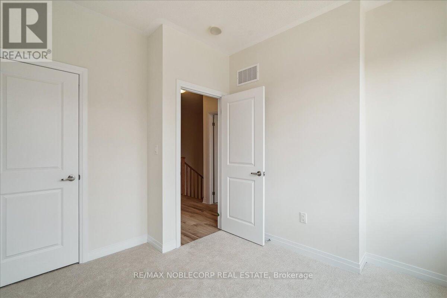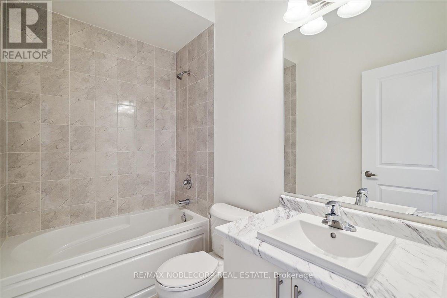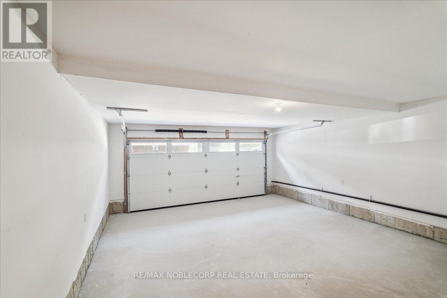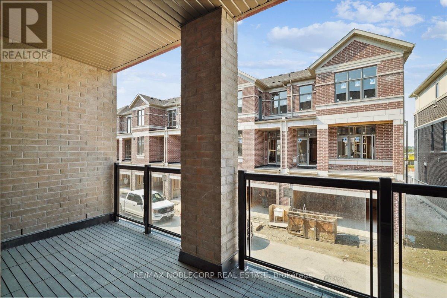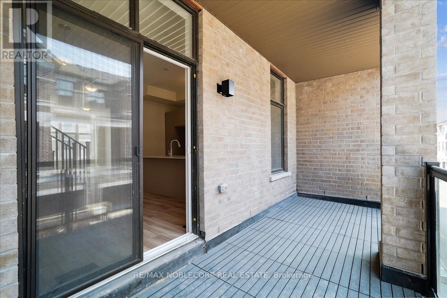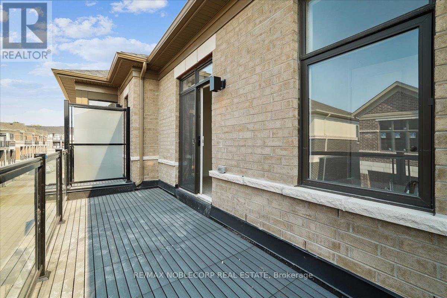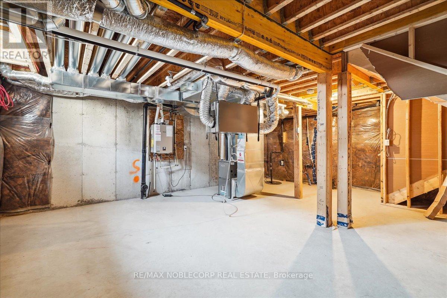16 Tay Lane Richmond Hill, Ontario L4S 0N8
$999,000Maintenance, Parcel of Tied Land
$199.44 Monthly
Maintenance, Parcel of Tied Land
$199.44 MonthlyExecutive freehold 3-bedroom + den, 3-bath townhouse in Ivylea. Elegant and well-kept executive townhouse in the sought-after Ivylea community. This bright 3-storey home offers three bedrooms plus a versatile den that can serve as a home office or be converted to a fourth bedroom, along with an oversized double garage. The open-concept main level features 10-foot ceilings, hardwood floors, an oak staircase, and a designer kitchen with quartz countertops, centre island, and walkout to the balcony. The primary retreat includes a spa-style ensuite with a freestanding soaker tub, separate glass shower, and a large walk-in closet. Prime location at Leslie Street and 19th Avenue, minutes to Highways 404 and 407, transit, parks, top-rated schools, shopping including Costco and Home Depot, restaurants, and more. Move-in ready with modern finishes. (id:60365)
Property Details
| MLS® Number | N12525544 |
| Property Type | Single Family |
| Community Name | Rural Richmond Hill |
| AmenitiesNearBy | Golf Nearby, Park, Public Transit |
| EquipmentType | None |
| Features | Cul-de-sac, Conservation/green Belt |
| ParkingSpaceTotal | 2 |
| RentalEquipmentType | None |
| Structure | Deck |
Building
| BathroomTotal | 3 |
| BedroomsAboveGround | 3 |
| BedroomsBelowGround | 1 |
| BedroomsTotal | 4 |
| Appliances | Dishwasher, Dryer, Hood Fan, Stove, Washer, Refrigerator |
| BasementType | None |
| ConstructionStyleAttachment | Attached |
| CoolingType | Central Air Conditioning |
| ExteriorFinish | Brick |
| FlooringType | Hardwood, Ceramic |
| FoundationType | Concrete |
| HalfBathTotal | 1 |
| HeatingFuel | Natural Gas |
| HeatingType | Forced Air |
| StoriesTotal | 3 |
| SizeInterior | 1500 - 2000 Sqft |
| Type | Row / Townhouse |
| UtilityWater | Municipal Water |
Parking
| Attached Garage | |
| Garage |
Land
| Acreage | No |
| LandAmenities | Golf Nearby, Park, Public Transit |
| Sewer | Sanitary Sewer |
| SizeDepth | 64 Ft ,6 In |
| SizeFrontage | 19 Ft ,8 In |
| SizeIrregular | 19.7 X 64.5 Ft |
| SizeTotalText | 19.7 X 64.5 Ft|under 1/2 Acre |
Rooms
| Level | Type | Length | Width | Dimensions |
|---|---|---|---|---|
| Lower Level | Den | 3.35 m | 3.2 m | 3.35 m x 3.2 m |
| Main Level | Kitchen | 2.59 m | 4.27 m | 2.59 m x 4.27 m |
| Main Level | Living Room | 3.35 m | 5.49 m | 3.35 m x 5.49 m |
| Main Level | Dining Room | 3.1 m | 4.34 m | 3.1 m x 4.34 m |
| Upper Level | Primary Bedroom | 3.81 m | 4.34 m | 3.81 m x 4.34 m |
| Upper Level | Bedroom 2 | 2.79 m | 3.05 m | 2.79 m x 3.05 m |
| Upper Level | Bedroom 3 | 2.79 m | 3.05 m | 2.79 m x 3.05 m |
Utilities
| Cable | Installed |
| Electricity | Installed |
| Sewer | Installed |
https://www.realtor.ca/real-estate/29084173/16-tay-lane-richmond-hill-rural-richmond-hill
Maxim Truchon
Salesperson
3603 Langstaff Rd #14&15
Vaughan, Ontario L4K 9G7

