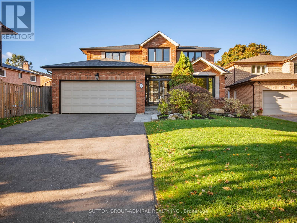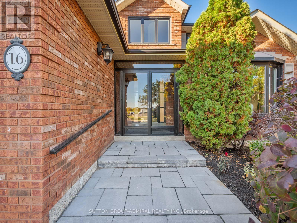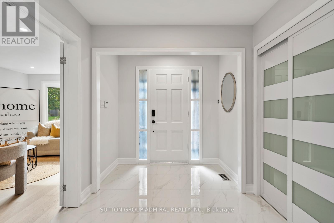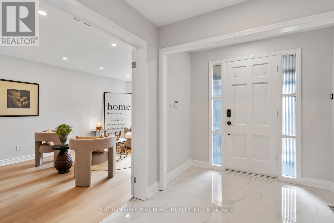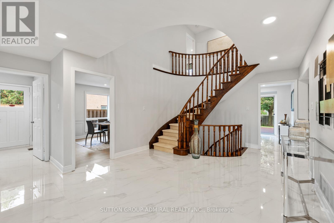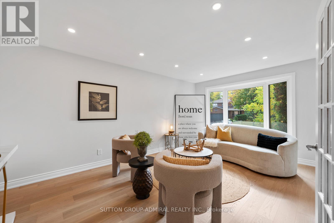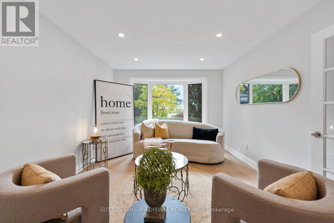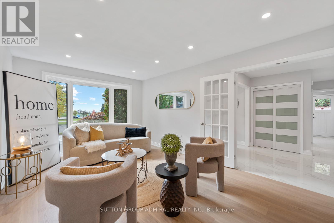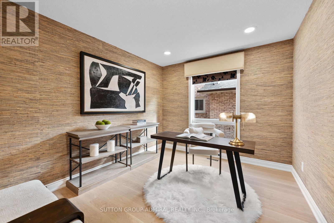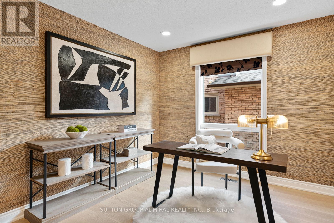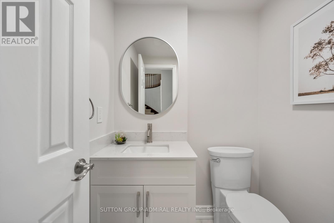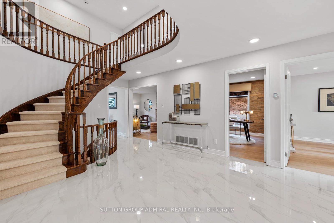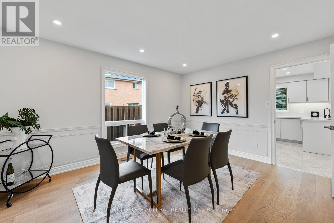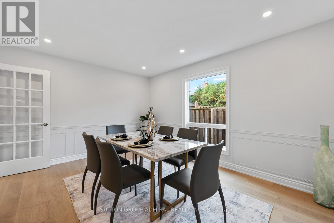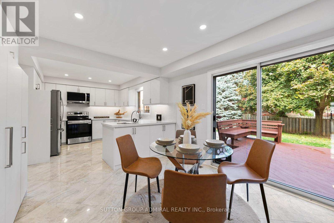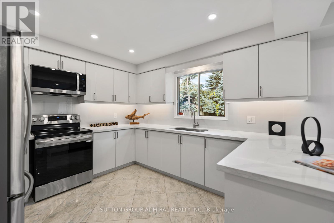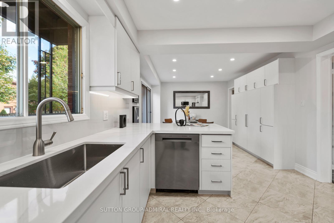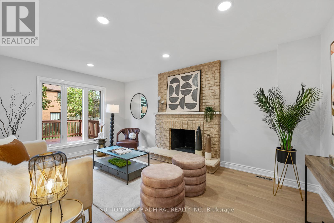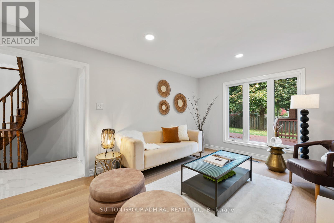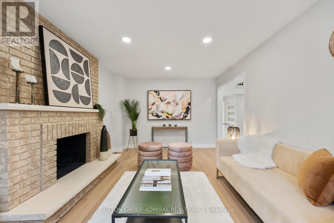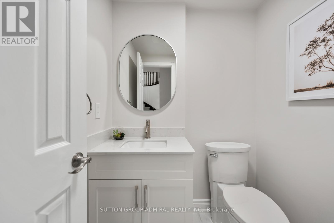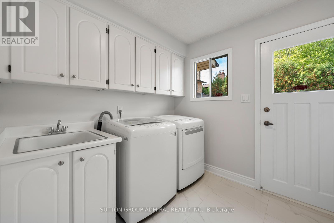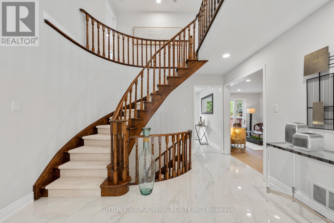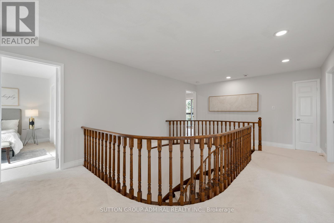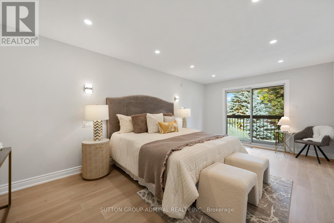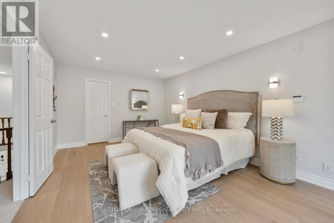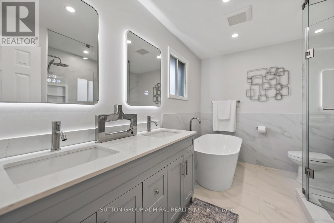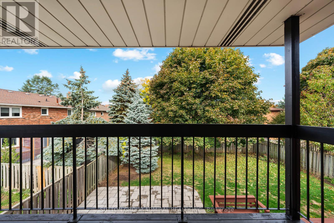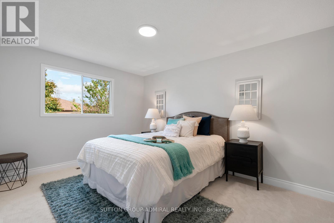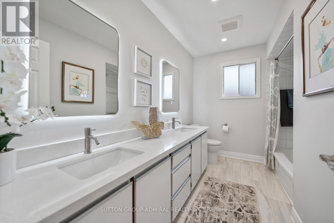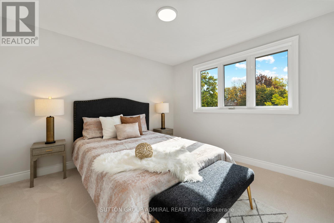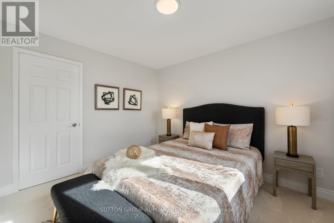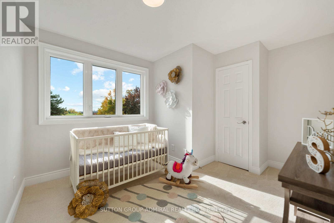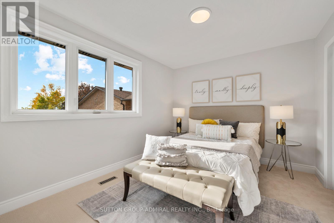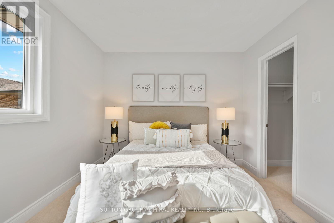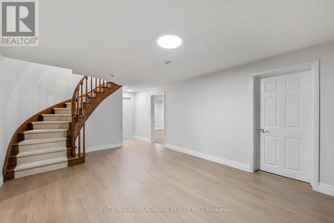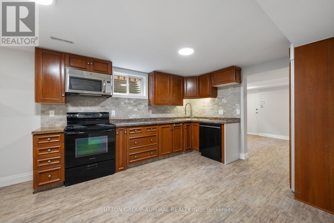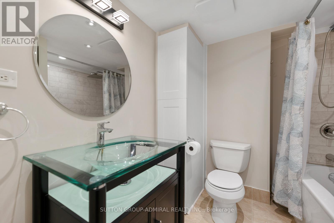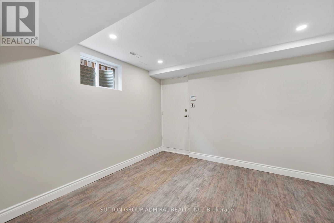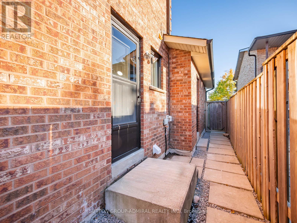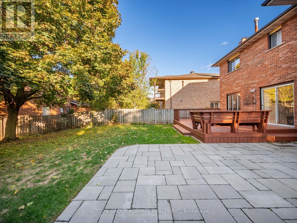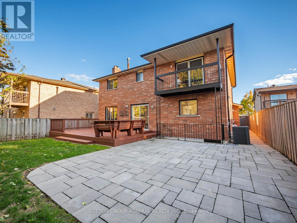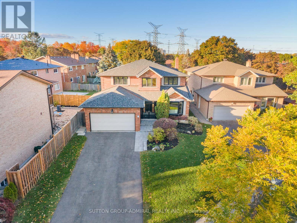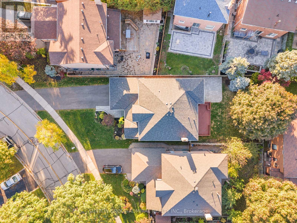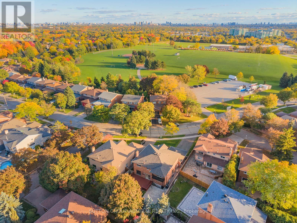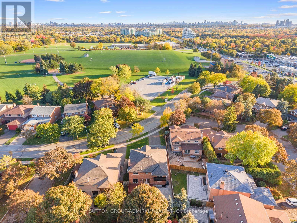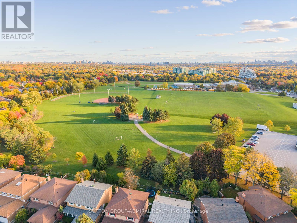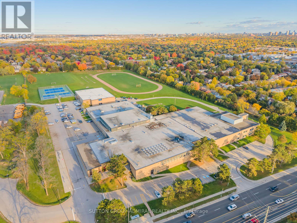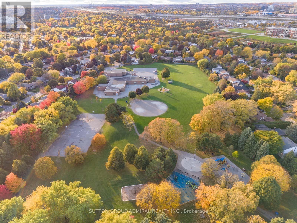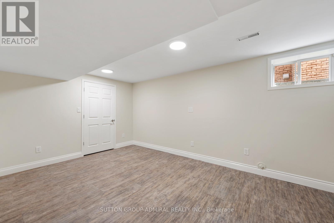16 Sycamore Drive Markham, Ontario L3T 5V4
$1,888,000
Welcome to this stunning, fully renovated detached home that exudes luxury, comfort, and timeless elegance in every detail. From the moment you enter the grand foyer, you're greeted by crisp new tile flooring, smoothed ceilings, and an immediate sense of sophistication. Thoughtfully designed and meticulously updated, this residence offers the perfect blend of modern finishes and functional living spaces for today's discerning homeowner.The main floor features a spacious office, a convenient laundry room with an additional entrance, and a seamless flow through the living, dining, and family rooms, all with engineered hardwood flooring and pot lights throughout. The bright kitchen has been beautifully refreshed with refaced cabinetry, new countertops, backsplash, sink, faucet, and stainless steel appliances including a new range, dishwasher, and microwave. The eating area opens to a large deck and stone patio, ideal for entertaining or simply enjoying the private backyard oasis.Upstairs, the primary retreat is a true sanctuary - featuring engineered hardwood floors, a private balcony, and a brand-new spa-inspired 5-piece ensuite bathroom with elegant finishes and pot lights. The four additional bedrooms offer ample space, each with new broadloom carpet, while the updated hall bathroom features a contemporary 5-piece design with modern lighting.The fully finished basement includes vinyl flooring throughout, a full kitchen, full bathroom, and a separate entrance - perfect for in-laws, guests, or a live-in caregiver.Every inch of this home has been freshly painted, complete with new baseboards and tasteful updates throughout. Enjoy unobstructed views of the CN Tower and downtown Toronto from the south-facing bedrooms, and take advantage of being directly across from Bayview Reservoir Park - a true gem for nature lovers.Move right in and experience the perfect combination of luxury, functionality, and location in one of the area's most sought-after communities. (id:60365)
Property Details
| MLS® Number | N12483071 |
| Property Type | Single Family |
| Community Name | Aileen-Willowbrook |
| AmenitiesNearBy | Park, Place Of Worship, Schools |
| CommunityFeatures | Community Centre |
| EquipmentType | Water Heater |
| ParkingSpaceTotal | 7 |
| RentalEquipmentType | Water Heater |
| Structure | Deck, Patio(s) |
| ViewType | City View |
Building
| BathroomTotal | 4 |
| BedroomsAboveGround | 5 |
| BedroomsBelowGround | 2 |
| BedroomsTotal | 7 |
| Appliances | Garage Door Opener Remote(s), All, Dishwasher, Dryer, Stove, Washer, Window Coverings, Refrigerator |
| BasementDevelopment | Finished |
| BasementFeatures | Separate Entrance |
| BasementType | Full, N/a (finished), N/a |
| ConstructionStyleAttachment | Detached |
| CoolingType | Central Air Conditioning |
| ExteriorFinish | Brick |
| FireProtection | Smoke Detectors, Alarm System |
| FireplacePresent | Yes |
| FlooringType | Hardwood, Carpeted, Tile, Vinyl |
| FoundationType | Concrete |
| HalfBathTotal | 1 |
| HeatingFuel | Natural Gas |
| HeatingType | Forced Air |
| StoriesTotal | 2 |
| SizeInterior | 2500 - 3000 Sqft |
| Type | House |
| UtilityWater | Municipal Water |
Parking
| Garage |
Land
| Acreage | No |
| FenceType | Fully Fenced, Fenced Yard |
| LandAmenities | Park, Place Of Worship, Schools |
| Sewer | Sanitary Sewer |
| SizeDepth | 134 Ft ,7 In |
| SizeFrontage | 67 Ft ,6 In |
| SizeIrregular | 67.5 X 134.6 Ft |
| SizeTotalText | 67.5 X 134.6 Ft |
Rooms
| Level | Type | Length | Width | Dimensions |
|---|---|---|---|---|
| Second Level | Bedroom 2 | 4.39 m | 3.25 m | 4.39 m x 3.25 m |
| Second Level | Bathroom | 3.25 m | 1.52 m | 3.25 m x 1.52 m |
| Second Level | Bedroom 3 | 3.58 m | 3.25 m | 3.58 m x 3.25 m |
| Second Level | Bedroom 4 | 4.04 m | 3.15 m | 4.04 m x 3.15 m |
| Second Level | Bedroom 5 | 3.56 m | 3.02 m | 3.56 m x 3.02 m |
| Second Level | Primary Bedroom | 5.79 m | 3.53 m | 5.79 m x 3.53 m |
| Second Level | Bathroom | 3.35 m | 2.39 m | 3.35 m x 2.39 m |
| Basement | Living Room | 7.26 m | 3.84 m | 7.26 m x 3.84 m |
| Basement | Kitchen | 6.58 m | 3.4 m | 6.58 m x 3.4 m |
| Basement | Dining Room | 3.45 m | 3.35 m | 3.45 m x 3.35 m |
| Basement | Bedroom | 4.9 m | 3.35 m | 4.9 m x 3.35 m |
| Basement | Bedroom | 5.03 m | 3.28 m | 5.03 m x 3.28 m |
| Basement | Bathroom | 2.34 m | 2.26 m | 2.34 m x 2.26 m |
| Main Level | Living Room | 5.16 m | 3.51 m | 5.16 m x 3.51 m |
| Main Level | Office | 3.51 m | 3.02 m | 3.51 m x 3.02 m |
| Main Level | Family Room | 5.26 m | 3.51 m | 5.26 m x 3.51 m |
| Main Level | Kitchen | 3.89 m | 3.43 m | 3.89 m x 3.43 m |
| Main Level | Eating Area | 3.51 m | 3.43 m | 3.51 m x 3.43 m |
| Main Level | Dining Room | 4.39 m | 3.56 m | 4.39 m x 3.56 m |
| Main Level | Laundry Room | 2.54 m | 2.41 m | 2.54 m x 2.41 m |
| Main Level | Bathroom | 1.57 m | 1.42 m | 1.57 m x 1.42 m |
David Elfassy
Broker
1206 Centre Street
Thornhill, Ontario L4J 3M9
Sean Millar
Salesperson
1206 Centre Street
Thornhill, Ontario L4J 3M9

