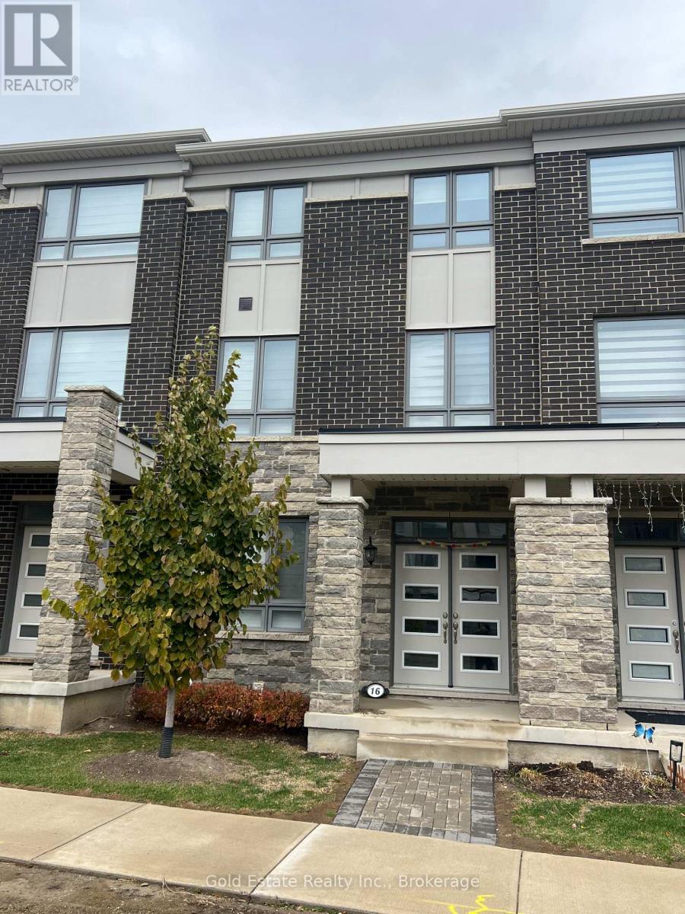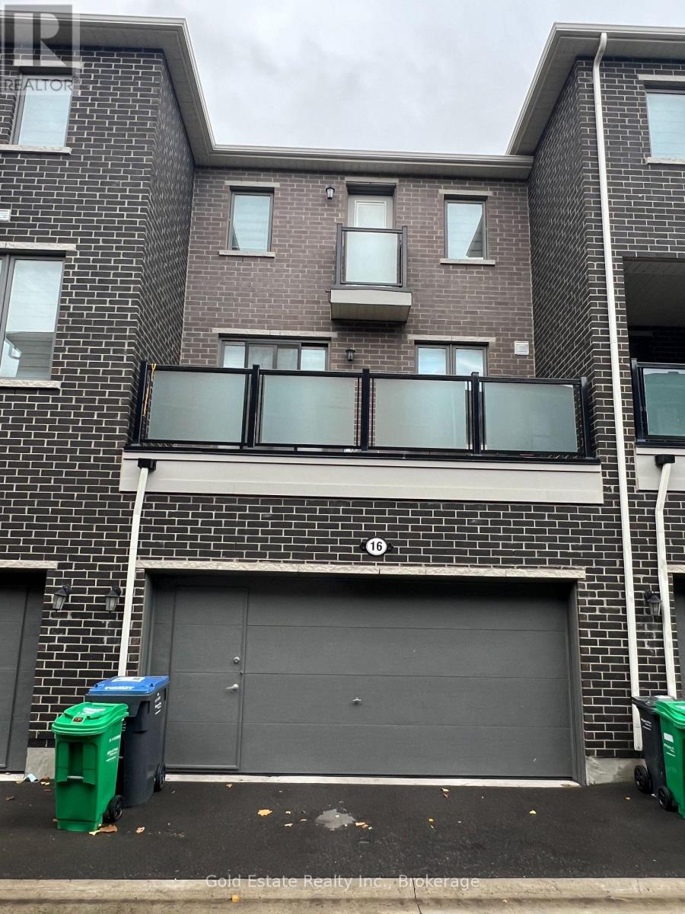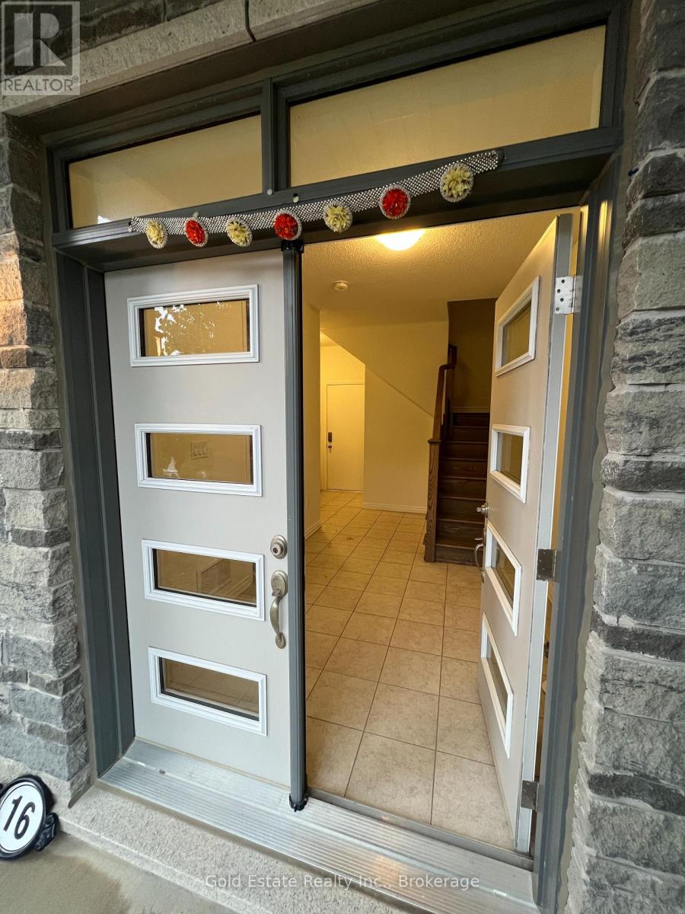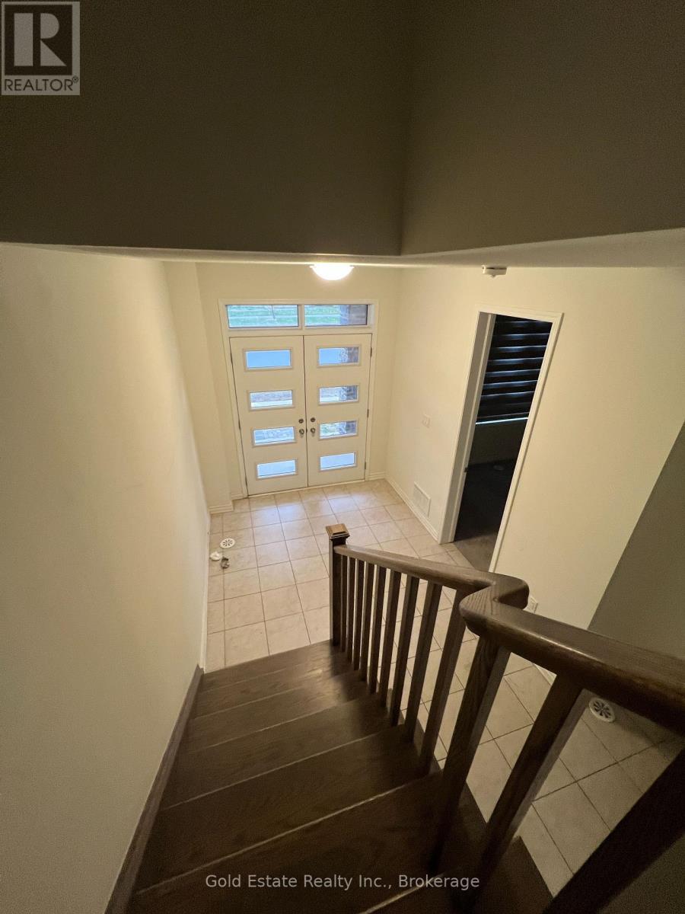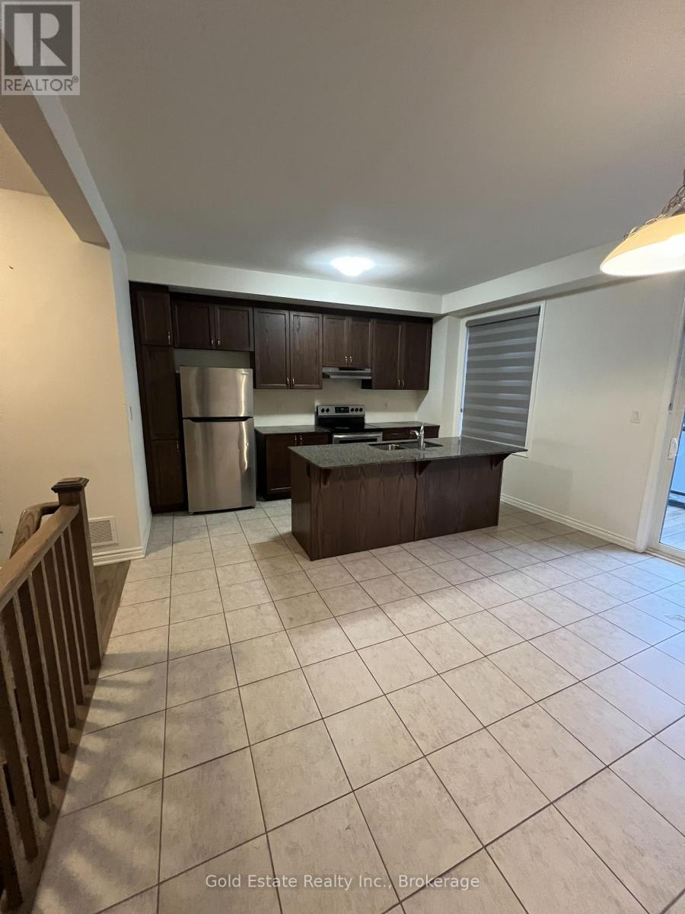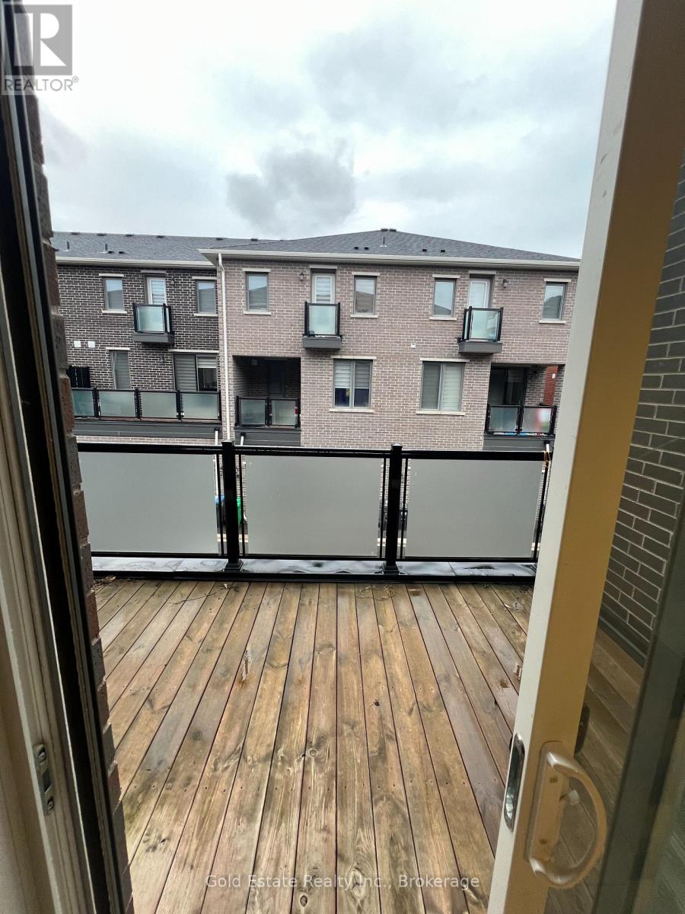16 Summer Wind Lane Brampton, Ontario L7A 5J2
$3,350 Monthly
Welcome to this beautiful newly built 3-storey townhouse in a sought-after Northwest Brampton neighbourhood! Offering 4 spacious bedrooms and 4 baths, this bright home features an open-concept living and dining area with hardwood floors, a modern kitchen with stainless steel appliances, and a breakfast area overlooking the living space. Enjoy a private primary suite with a walk-in closet and ensuite bath, plus upper-level laundry for added convenience. Includes built-in garage and additional driveway parking. Close to schools, parks, shopping, and transit. Perfect for families looking for comfort and convenience in a modern setting. Available December 1st (id:60365)
Property Details
| MLS® Number | W12518158 |
| Property Type | Single Family |
| Community Name | Northwest Brampton |
| AmenitiesNearBy | Hospital, Schools |
| CommunityFeatures | Pets Not Allowed |
| ParkingSpaceTotal | 3 |
Building
| BathroomTotal | 4 |
| BedroomsAboveGround | 3 |
| BedroomsBelowGround | 1 |
| BedroomsTotal | 4 |
| Age | New Building |
| Appliances | Window Coverings |
| BasementDevelopment | Other, See Remarks |
| BasementType | N/a (other, See Remarks) |
| CoolingType | Central Air Conditioning |
| ExteriorFinish | Brick Facing |
| FlooringType | Carpeted, Hardwood |
| FoundationType | Brick |
| HalfBathTotal | 1 |
| HeatingFuel | Natural Gas |
| HeatingType | Forced Air |
| StoriesTotal | 3 |
| SizeInterior | 1600 - 1799 Sqft |
| Type | Row / Townhouse |
Parking
| Garage |
Land
| Acreage | No |
| LandAmenities | Hospital, Schools |
Rooms
| Level | Type | Length | Width | Dimensions |
|---|---|---|---|---|
| Second Level | Living Room | 18.11 m | 10 m | 18.11 m x 10 m |
| Second Level | Eating Area | 10 m | 9.1 m | 10 m x 9.1 m |
| Second Level | Den | 5 m | 11.9 m | 5 m x 11.9 m |
| Third Level | Primary Bedroom | 13 m | 14.4 m | 13 m x 14.4 m |
| Third Level | Bedroom 2 | 9 m | 11 m | 9 m x 11 m |
| Third Level | Bathroom | Measurements not available | ||
| Third Level | Laundry Room | Measurements not available | ||
| Main Level | Bedroom 4 | 15.5 m | 10 m | 15.5 m x 10 m |
Harpreet Singh Cheema
Salesperson
79 Bramsteele Rd #2
Brampton, Ontario L6W 3K6

